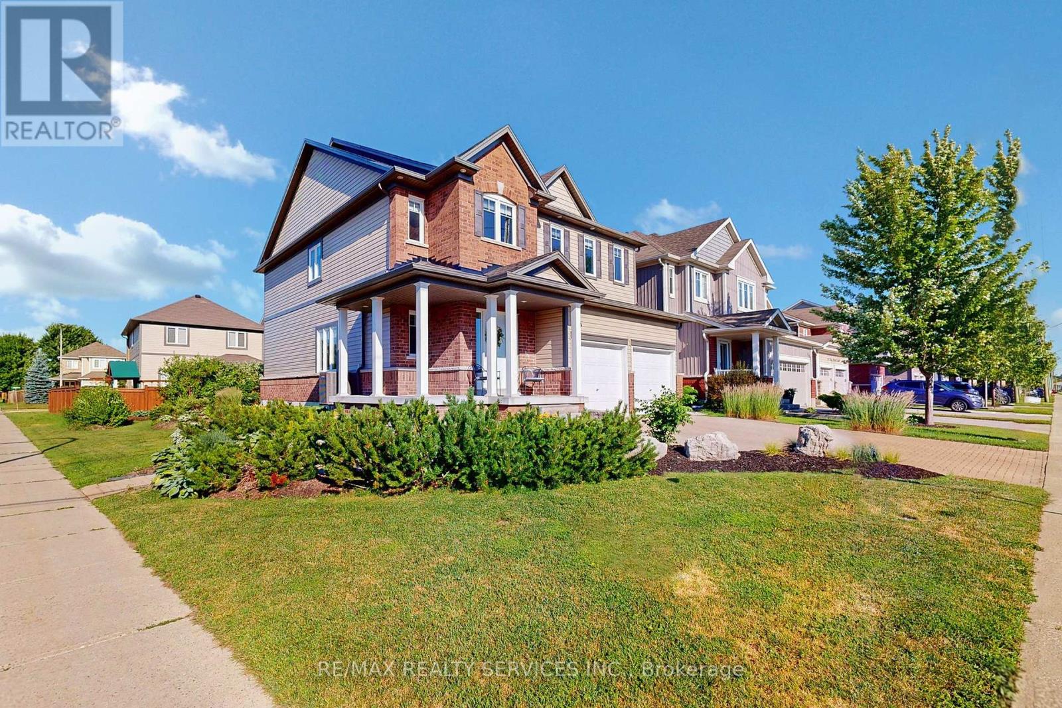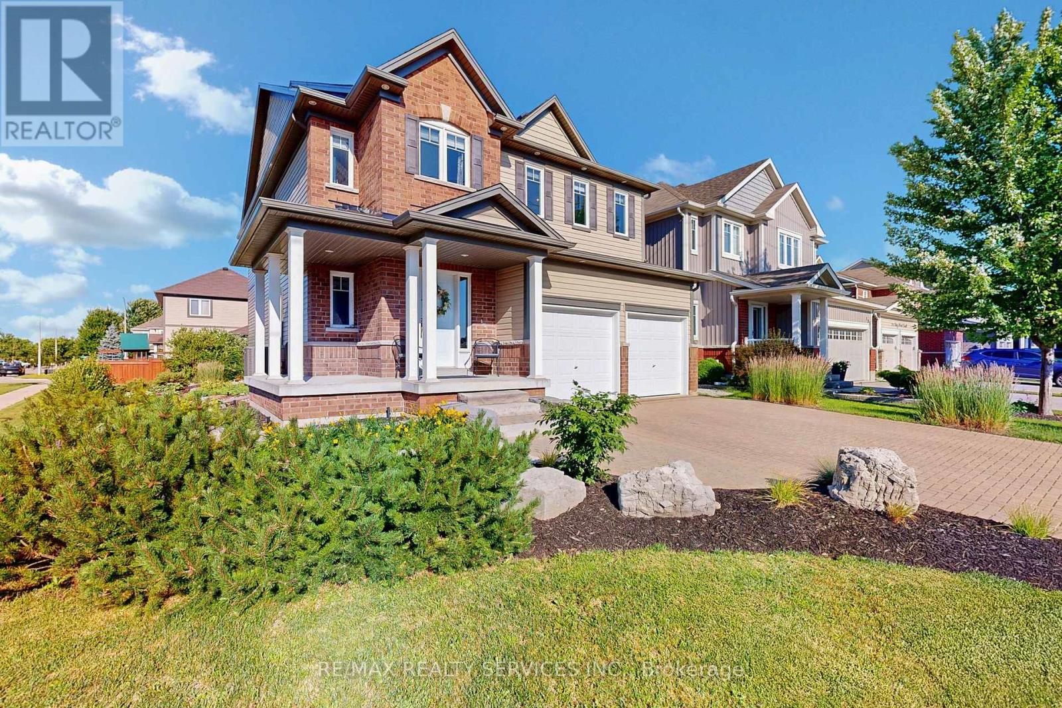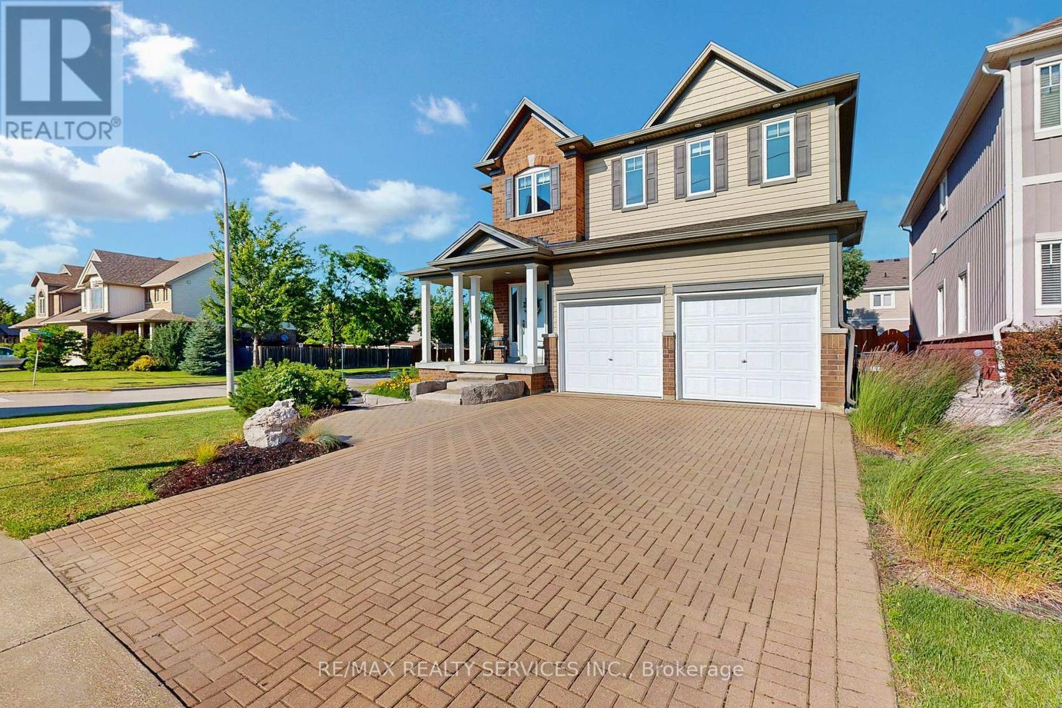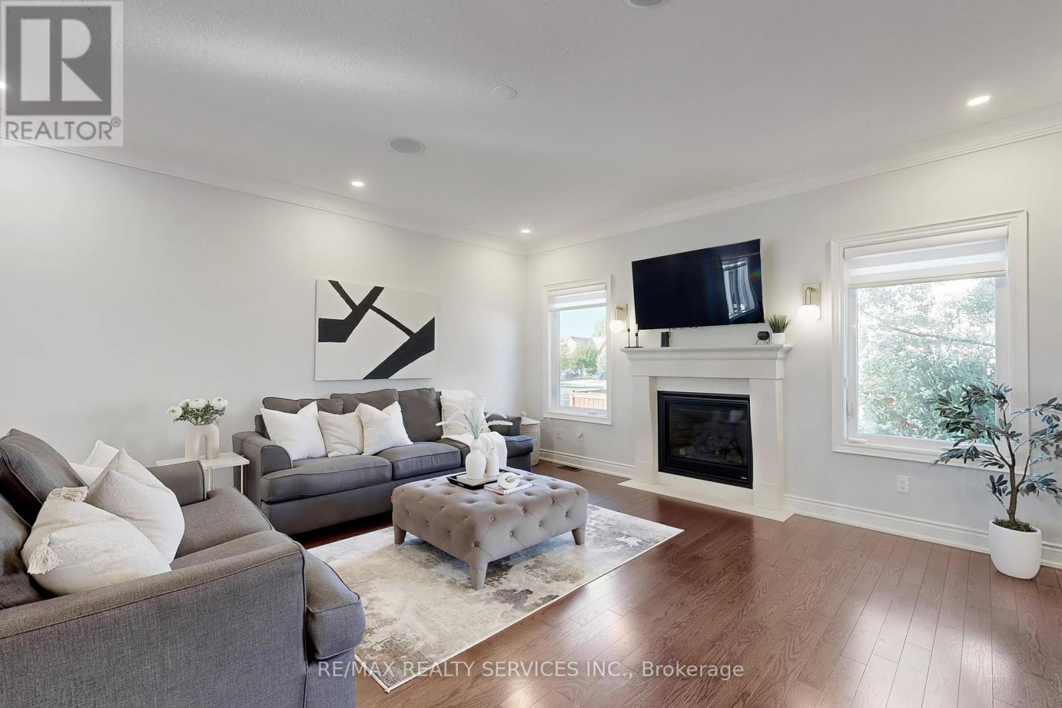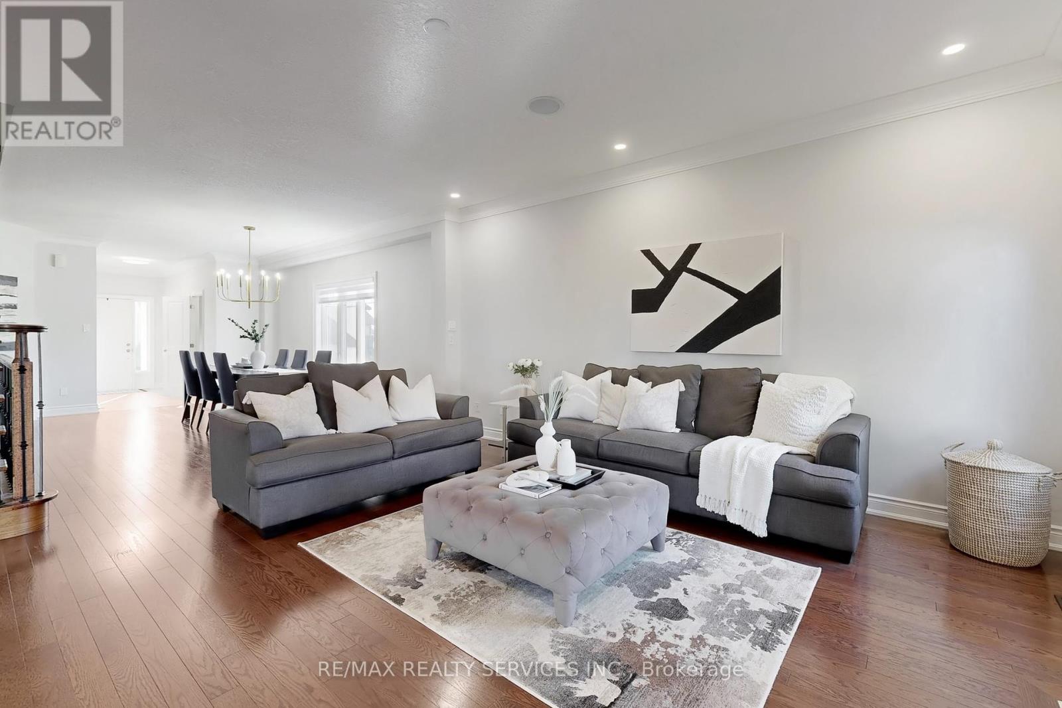197 King Street S New Tecumseth (Alliston), Ontario L9R 0A8
$1,069,000
Stunning Trillium Model-Home Nestled in one of Alliston's Most Sought-After Neighborhood's. Professionally Designed W/Over 3000 Sq Ft of Living Space. Fabulous Floorplan Features Gourmet Chef's Kitchen W/Quartz Counters, High-End S/S Appliances, Custom Cabinetry & Oversized Breakfast Island. Expansive Living/Dining Room W/Gas Fireplace & Upgraded Mantle. Large Windows for Abundant Natural Light. Primary Retreat Boasts W/I Closet & Spa-Inspired Ensuite W/Double Vanity, Glass Shower & Freestanding Tub. Pro-Finished Basement Features Massive Rec Room, 3 Pc Ensuite & Plenty Of Storage. Pro-Landscaping & Interlock W/Manicured Gardens. Enjoy Many of the Builders Luxurious Upgrades Including: Surround Sound Speakers Thru-Out Home & Garage, Inground Sprinklers, Upgraded Shingles, A/C, CVAC, HRV, Security System, Pot-Lights, Crown Moulding, Piping for Heated Floors in Garage & Basement, Upgraded Trim, Baseboards, Broadloom & Underpadding. No Expense Spared, Show & Sell. (id:56889)
Property Details
| MLS® Number | N12293377 |
| Property Type | Single Family |
| Community Name | Alliston |
| Parking Space Total | 4 |
Building
| Bathroom Total | 4 |
| Bedrooms Above Ground | 4 |
| Bedrooms Total | 4 |
| Appliances | Window Coverings |
| Basement Development | Finished |
| Basement Type | Full (finished) |
| Construction Style Attachment | Detached |
| Cooling Type | Central Air Conditioning |
| Exterior Finish | Brick, Vinyl Siding |
| Flooring Type | Hardwood, Ceramic, Carpeted |
| Foundation Type | Brick |
| Half Bath Total | 1 |
| Heating Fuel | Natural Gas |
| Heating Type | Forced Air |
| Stories Total | 2 |
| Size Interior | 2500 - 3000 Sqft |
| Type | House |
| Utility Water | Municipal Water |
Parking
| Garage |
Land
| Acreage | No |
| Sewer | Sanitary Sewer |
| Size Depth | 102 Ft ,1 In |
| Size Frontage | 13 Ft ,1 In |
| Size Irregular | 13.1 X 102.1 Ft |
| Size Total Text | 13.1 X 102.1 Ft |
Rooms
| Level | Type | Length | Width | Dimensions |
|---|---|---|---|---|
| Second Level | Primary Bedroom | 6.15 m | 5.16 m | 6.15 m x 5.16 m |
| Second Level | Bedroom 2 | 4.47 m | 4.11 m | 4.47 m x 4.11 m |
| Second Level | Bedroom 3 | 4.11 m | 3.66 m | 4.11 m x 3.66 m |
| Second Level | Bedroom 4 | 4.67 m | 3.66 m | 4.67 m x 3.66 m |
| Basement | Recreational, Games Room | 8.28 m | 7.98 m | 8.28 m x 7.98 m |
| Main Level | Kitchen | 4.02 m | 3.35 m | 4.02 m x 3.35 m |
| Main Level | Eating Area | 4.26 m | 4.02 m | 4.26 m x 4.02 m |
| Main Level | Living Room | 4.69 m | 3.78 m | 4.69 m x 3.78 m |
| Main Level | Dining Room | 6.09 m | 3.75 m | 6.09 m x 3.75 m |
| Main Level | Laundry Room | 2.9 m | 2.26 m | 2.9 m x 2.26 m |
https://www.realtor.ca/real-estate/28623818/197-king-street-s-new-tecumseth-alliston-alliston


(905) 456-1000
(905) 456-8116

295 Queen Street East
Brampton, Ontario L6W 3R1
(905) 456-1000
(905) 456-1924
Interested?
Contact us for more information

