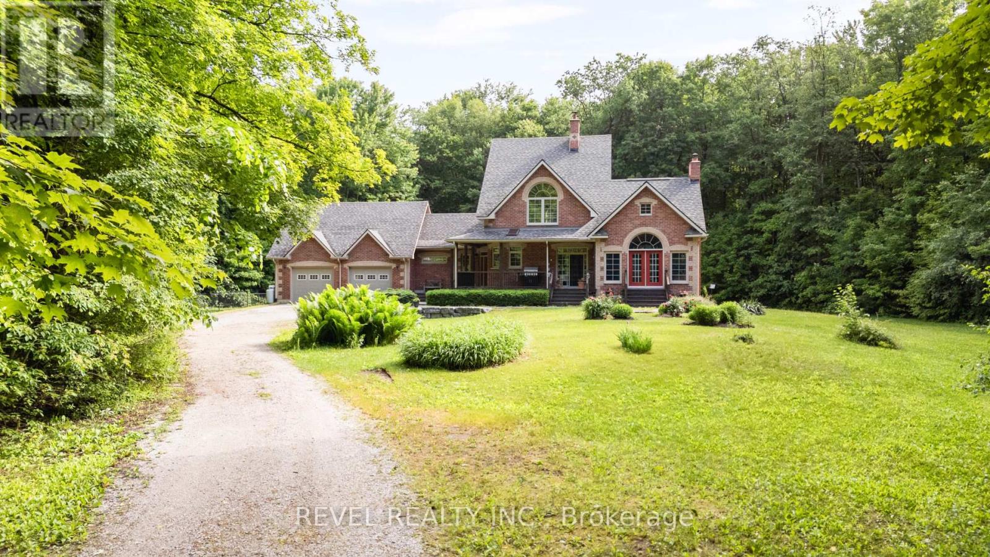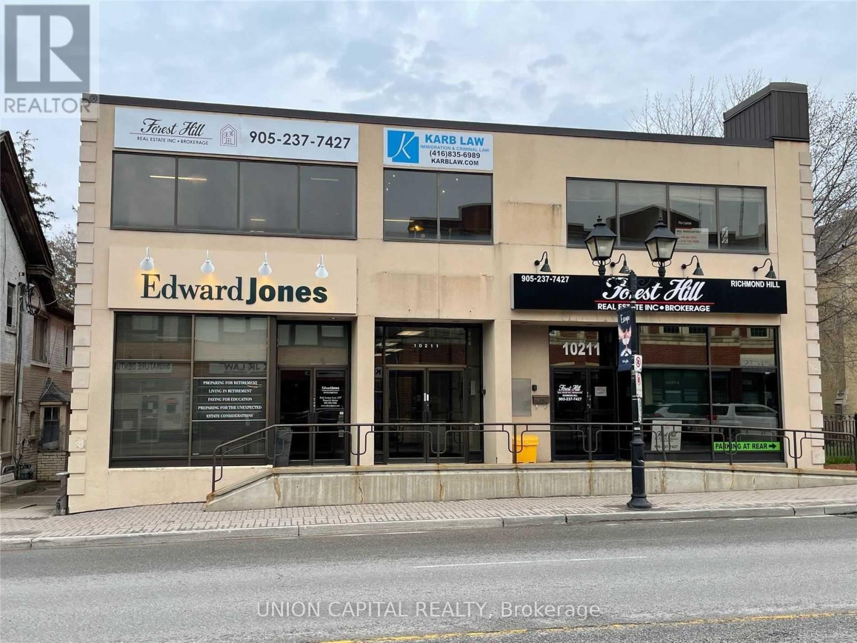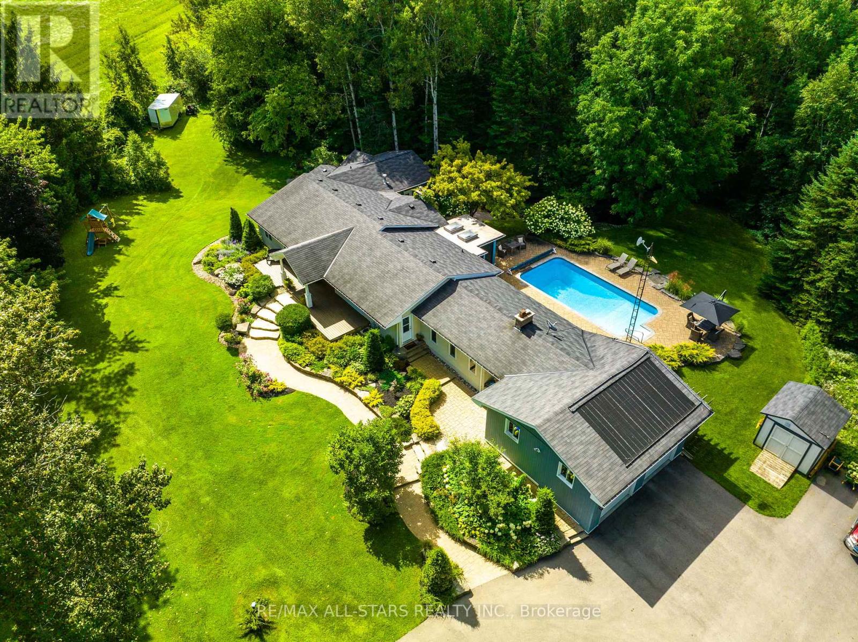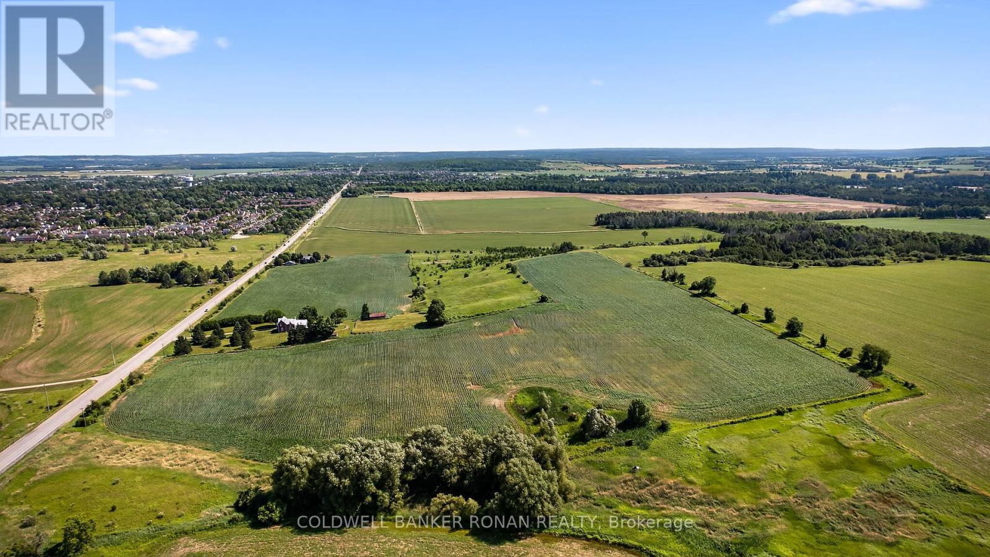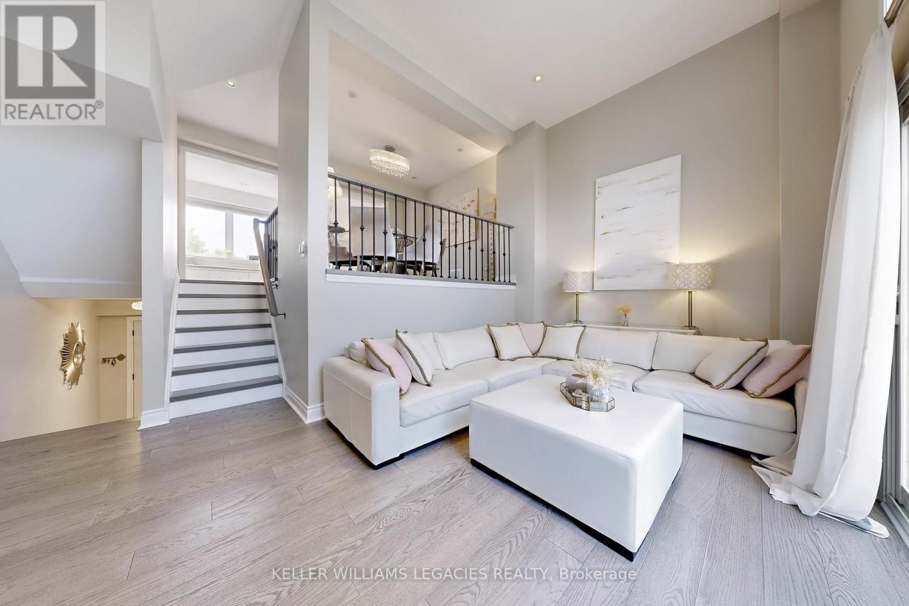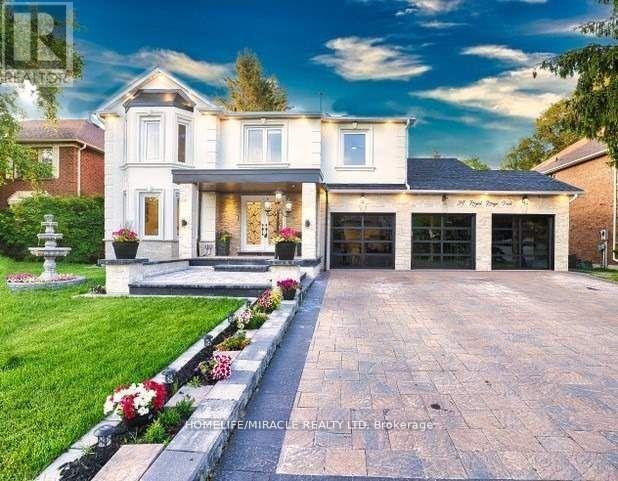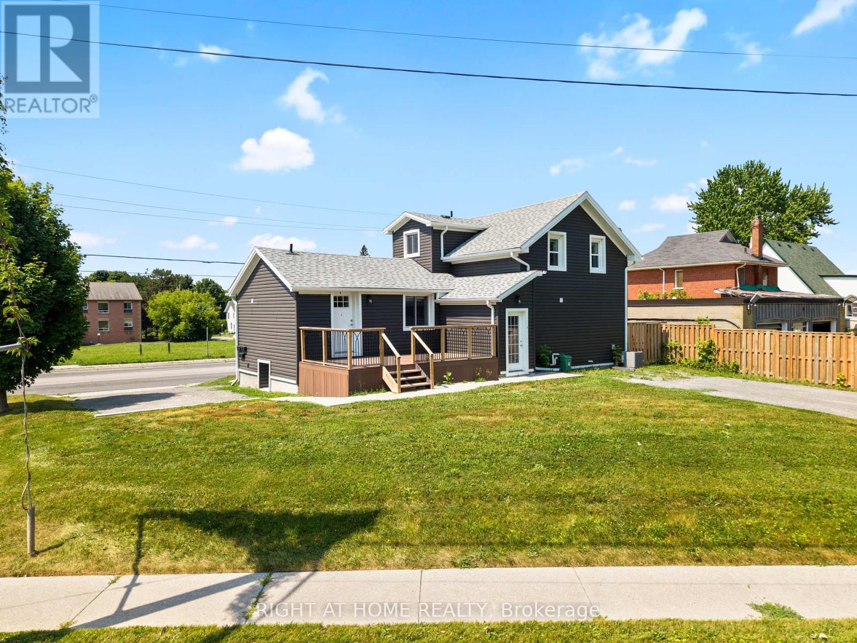7 - 25 Madelaine Drive
Barrie (Painswick South), Ontario
LOW-MAINTENANCE LIFESTYLE MEETS ULTIMATE CONVENIENCE AT THIS BRIGHT & STYLISH 2-BEDROOM CONDO IN YONGE STATION! Tucked into the vibrant Yonge Station community, this two-storey condo combines style, function and location in one smart package. Enjoy the ease of main floor entry, then step inside to a bright, well-kept interior finished in fresh neutrals and filled with natural light. The kitchen features stainless steel appliances, wood-tone cabinetry and durable tile underfoot, while the open-concept living area leads to a covered balcony that is perfect for sipping, scrolling or relaxing. Both bedrooms include large above-grade windows, and the primary offers a walk-in closet for added comfort. You'll find in-suite laundry, generous storage, one owned parking space with the option to rent a second, and designated visitor parking. Monthly fees cover building insurance, water, garbage and snow removal, property management, and access to a fitness centre. Just four minutes to the Barrie South GO and close to parks, beaches, trails, schools and shopping, this location puts everything within easy reach. This is the perfect #HomeToStay to experience low-maintenance living without compromising on convenience or comfort. (id:56889)
RE/MAX Hallmark Peggy Hill Group Realty
1385 Baseline Road
Springwater, Ontario
Welcome to 1385 Baseline Road, in Springwater, a charming and character-filled 1.5-storey home nestled on a picturesque 11-acre lot surrounded by mature forest, lush greenery, and beautifully landscaped grounds. Inside, you're greeted by a bright and spacious foyer that offers a warm welcome and sets the tone for the home's cozy, natural charm. The heart of the home is the stunning living room, complete with vaulted ceilings, a wood-burning fireplace, and large windows offering serene views of the surrounding trees. The adjoining dining area is perfect for family meals or intimate gatherings, and the beautiful kitchen features a central island and plenty of prep space for the home chef. Also on the main floor, you'll find a generous bedroom and a 4-piece bath, ideal for guests or main-floor living needs. An inside entry from the garage leads through a convenient mudroom. Upstairs, the expansive primary suite offers soaring ceilings and generous dimensions, the room feels open, airy, and inviting. The suite overlooks the stunning living room below, further enhancing the sense of space and architectural connection within the home. Completing this tranquil retreat is a beautifully appointed 4-pc primary bathroom, featuring a vintage-inspired clawfoot tub, a separate stand up shower. The unfinished basement is ready for your finishing touches, offering ample space for a rec room, additional bedroom, or workshop. Step out onto the large back deck, perfect for entertaining, barbecuing, or simply enjoying the surrounding wooded serenity. The expansive backyard includes a fenced-in area, ideal for dogs or kids to play safely, while the forested acreage provides privacy, adventure, and endless outdoor possibilities. This peaceful property offers the best of both worldstranquil rural living with the convenience of being just a short drive to Barrie, shopping, schools, and everyday amenities. (id:56889)
Revel Realty Inc.
59 Grover Hill Avenue
Richmond Hill (Rouge Woods), Ontario
Beautiful and spacious 4-bedroom detached home located in the highly sought-after Rouge Woods community. This well-maintained property features a functional layout with 9' ceilings on the main floor, hardwood flooring throughout, an oak staircase, and a bright skylight that fills the space with natural light. The large family room includes a cozy gas fireplace, and the eat-in kitchen offers plenty of space for casual dining. The generously sized primary bedroom includes an ensuite bathroom and walk-in closet. Enjoy direct access from the garage for added convenience. The finished basement adds extra living space with 2 additional bedrooms and a3-piece bathroom ideal for extended family. Situated just minutes from top-ranking Bayview Secondary School and Richmond Rose Public School, and close to shopping centres, public transit, parks, and Highway 404, this home is the perfect blend of comfort, location, and functionality. (id:56889)
Union Capital Realty
205 - 10211 Yonge Street
Richmond Hill (Crosby), Ontario
Private Office for Rent in Professional Shared Suite in Downtown Richmond Hill. Ideal for therapists, consultants, or other independent professionals, this listing is for one private office room within a clean, fully furnished 2-room professional suite. Enjoy shared access to a dedicated receptionist area, client waiting room, and kitchenette. Located in a high-traffic area with excellent exposure, transit at your doorstep, and dedicated parking in the back of the building and along Yonge Street. Bright, spacious, and move-in ready just bring your laptop and get to work. Steps from the Richmond Hill Theatre, parks, restaurants, and other key amenities. Professional and client-friendly environment with Utilities Included. (id:56889)
Union Capital Realty
523 Davis Drive
Uxbridge, Ontario
Nestled on a private 10.65-acres, this exquisite country retreat offers the perfect blend of luxury and seclusion just minutes from Uxbridge. With 2,856 sq ft of refined living space, per MPAC, this residence provides expansive interiors and tranquil views from every window. A winding, paved driveway leads past mature trees and a serene pond to a home designed for both relaxation and entertaining. The professionally landscaped backyard is a true oasis, featuring a saltwater pool with solar and propane heating, a stone patio, lush perennial gardens with full irrigation, and a covered, screened outdoor lounge complete with skylights, a propane fire table, and BBQ area. Inside, the main floor offers a seamless blend of elegance and comfort, thoughtfully designed for both everyday living and upscale entertaining. A sunken living room features floor-to-ceiling windows and a striking stone propane fireplace. The farmhouse-style kitchen showcases dramatic dark stone countertops, custom cabinetry, an oversized island with seating and storage, and high-end stainless steel appliances, all flowing into a bright dining room with views of the pond. A sliding door opens to the covered outdoor lounge, creating effortless indoor-outdoor living. The great room, anchored by a second stone fireplace and a window wall and sliding doors overlooking the pool, offers direct access to a stone patio. The bedroom wing is separated by a glass door for added privacy and includes two well-appointed bedrooms, an updated 3-piece bath with glass shower, and a serene principal suite. This luxurious retreat boasts 12 ceilings, a fireplace, walkout to the backyard, arched transom window seat with sunrise views, and a spa-like ensuite with freestanding tub, glass shower, double vanity, and heated floors. Lower level features family room, 2 bedrooms (one no closet, one no window), 3-pc bathroom, workshop, cold storage, and ample storage space. **See Features Attached for Updates Completed and More ** (id:56889)
RE/MAX All-Stars Realty Inc.
5376 County 15 Road
Adjala-Tosorontio, Ontario
52.9 Acres with a lovely farmhouse and drive shed located in Adjala-Tosorontio township, but adjacent to New Tecumseth with beautiful panoramic views of the town of Alliston. Step back in time in this 4 bedroom 2 bathroom farmhouse that has been lovingly and meticulously kept. The land is currently being farmed by a local farmer creating extra income and low property taxes. This is the perfect land for investors wanting possible future development or even for someone wanting to create their very own piece of paradise to live, directly next to the growing town of Alliston. (id:56889)
Coldwell Banker Ronan Realty
69 Crieff Avenue
Vaughan (Maple), Ontario
ATTENTION: FIRST-TIME HOME BUYERS! Welcome to this beautifully updated 3+1 bedroom, 2-bath freehold townhouse, where style, space, and functionality come together. The renovated kitchen (2019) showcases quartz countertops, new backsplash, new stainless steel appliances, a built-in pantry, custom bench seating with storage, and a quartz-topped breakfast island, perfect for casual meals and entertaining. Sunlight floods the kitchen through a large window, creating a warm and inviting atmosphere. The open-concept kitchen and dining area overlook the living room, featuring soaring 12-foot ceilings, new, rich hardwood flooring (2024), and an oversized sliding door that leads to your private deck and backyard oasis, the perfect retreat for relaxing and entertaining. As an added BONUS - the backyard Gazebo stays with your purchase! Additional highlights include porcelain tile in the kitchen, renovated bathrooms (2019), hardwood flooring in the bedrooms, and a finished lower level that offers versatile space for a home office, gym, or 4th bedroom. The lower level laundry room features new front loader washer/dryer (2023), new furnace (2023). New garage door, new driveway and epoxy garage flooring....too many upgrades to mention. Don't wait...this one won't last! (id:56889)
Keller Williams Legacies Realty
1 - 2900 Langstaff Road
Vaughan (Concord), Ontario
Welcome to this great newly renovated corner unit, clean, turn-key industrial office with 1059 sqft of legal concrete office space. Finished second floor office space with its own thermostat, $2800 + HST all in including Maintenance, Utilities and Insurance. (id:56889)
RE/MAX Premier The Op Team
45 George Holley Street
Whitby, Ontario
Welcome to 45 George Holley Street, Whitby Where Comfort Meets Convenience! Discover this beautifully upgraded end unit townhome nestled in the heart of Rural Whitby, offering approximately 1,737 sq. ft. of thoughtfully designed living space plus a fully finished basement perfect for entertaining or extra family living. Step into the open-concept kitchen featuring elegant Quartz countertops, seamlessly flowing into a bright and airy main living area. Every washroom and even the laundry room are finished with matching Quartz for a consistent touch of luxury throughout the home. Downstairs, cozy up next to the gas fireplace in the spacious basement retreat-ideal for movie nights or a private home office. Enjoy the outdoors with a fully landscaped backyard, complete with stamped concrete, a natural gas hookup for your BBQ, and plenty of room to relax or entertain. This home is loaded with smart upgrades including: 200 Amp electrical panel Central vacuum system with built-in hoses in both upstairs bathrooms Full alarm system with security cameras And much more! Located in a sought-after family-friendly neighborhood, you're just minutes from parks, schools, shopping, and all the amenities Whitby has to offer. Don't miss your chance to call this stunning, move-in-ready home your own! (id:56889)
RE/MAX Hallmark Alliance Realty
24 Royal Rouge Trail
Toronto (Rouge), Ontario
Exquisite Rouge Valley Ravine Estate A True Masterpiece of Luxury Living: Nestled on a prestigious street, this breathtaking ravine lot offers an unparalleled blend of elegance, comfort, and entertainment. Spanning over 5,000+ square feet of opulent living space, this newly renovated residence boasts over $500,000 in premium upgrades, meticulously designed with an open-concept vision. Unrivaled Craftsmanship & Features: - Grand interiors with soaring ceilings, exquisite finishes, and an Onyx 10-foot backlit island and backsplash elevate the heart of this home a chefs dream kitchen equipped with two Wolf stoves and quartz countertops. - Lavish master retreat featuring an expansively designed master suite with a wall-to-wall walk-in closet and a spa-like six-piece ensuite with a Jacuzzi. - Ultimate convenience with two full laundry suites on both the main and second floors. - Sophisticated exteriors include a new black-tinted glass three-car garage, an extended stone driveway with parking for up to nine cars, and new stone landscaping. Your Private Resort Awaits: - Heated in-ground pool and hot tub - Stone fireplace and sauna room - Billiards table and glass solarium for year-round enjoyment - Expansive deck with glass railing, overlooking the Rouge Valley Additional Highlights: New roof and skylight, smart custom window coverings, oak staircase, LED pot lights, sprinkler system, security cameras, and more. Prime Location: Minutes from Highway 401, the University of Toronto, Lake Ontario, and the GO Station. This is more than a homeit is a statement of luxury living. A rare opportunity that exceeds all expectations. (id:56889)
RE/MAX Metropolis Realty
Homelife/miracle Realty Ltd
865 Simcoe Street S
Oshawa (Lakeview), Ontario
Welcome to 865 Simcoe St S, Oshawa A Rare Legal Duplex with Bonus Studio & Commercial Potential! Located in one of the GTAs fastest-growing cities, this exceptional property in Oshawa is perfect for first-time home buyers, new Canadians, downsizers, or savvy investors looking for incredible house hacking or income opportunities. Fully renovated in 2022 and zoned for commercial potential, this legal duplex with bonus living space offers flexibility, functionality, and a high rental income potential up to $6,000/month! Property Highlights: Unit 1 | 2 Bedrooms | 1 Bathroom - Updated kitchen with quartz countertops, bright, airy layout with large windows, newer laminate flooring & walkout to a spacious private patio perfect for entertaining! Unit 2 | 1 Bedroom | 1 Bathroom - Modern kitchen with quartz counters and new appliances, private patio for relaxing or hosting guests & updated flooring throughout! Bonus Studio Apartment: Open-concept living with newer kitchen and appliances, Quartz countertop & flexible space ideal for short- or long-term rental. Extras: Shared laundry room, three separate hydro meters & two driveways with parking for 10+ vehicles! Prime Location: Centrally located near Highway 401 and Oshawa GO Station. Steps to shops, schools, parks & public transit. Close to Ontario Tech University, Durham College, and the Tribute Communities Centre. This one-of-a-kind property offers unbeatable value with live-in, rent-out, or commercial use options. Whether you're looking to generate passive income, live mortgage-free, or expand your real estate portfolio, 865 Simcoe St S is an opportunity you wont want to miss. Book your private showing today properties like this do not last long!!! (id:56889)
Right At Home Realty
203 - 650 Dawes Road
Toronto (Clairlea-Birchmount), Ontario
Vacant and Available Immediately! Bright and Spacious 1-bedroom unit in a quiet, well-maintained 3-storey building, conveniently located near Victoria Park Avenue and St. Clair Avenue East. This unit offers a spacious living and dining area, a 4-piece bathroom, and a functional kitchen equipped with a refrigerator, stove, backsplash, and plenty cabinet space. Coin-operated laundry is available in the building, and street parking is available (tenant to verify with the city). Enjoy easy access to a TTC bus stop, the Eglinton Crosstown LRT, pharmacies, grocery stores, recreational facilities, fast food restaurants, schools, and parks. (id:56889)
Harvey Kalles Real Estate Ltd.


