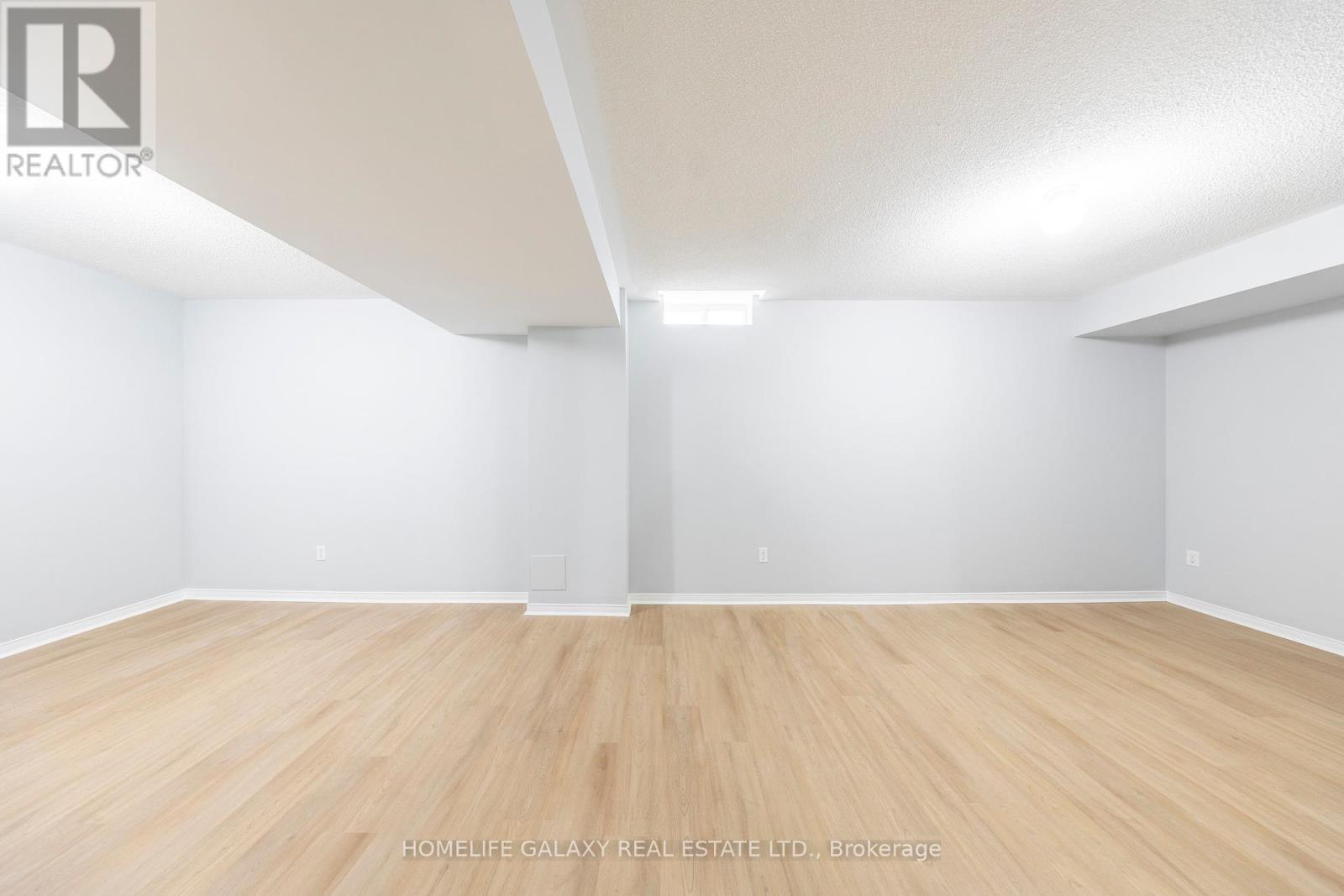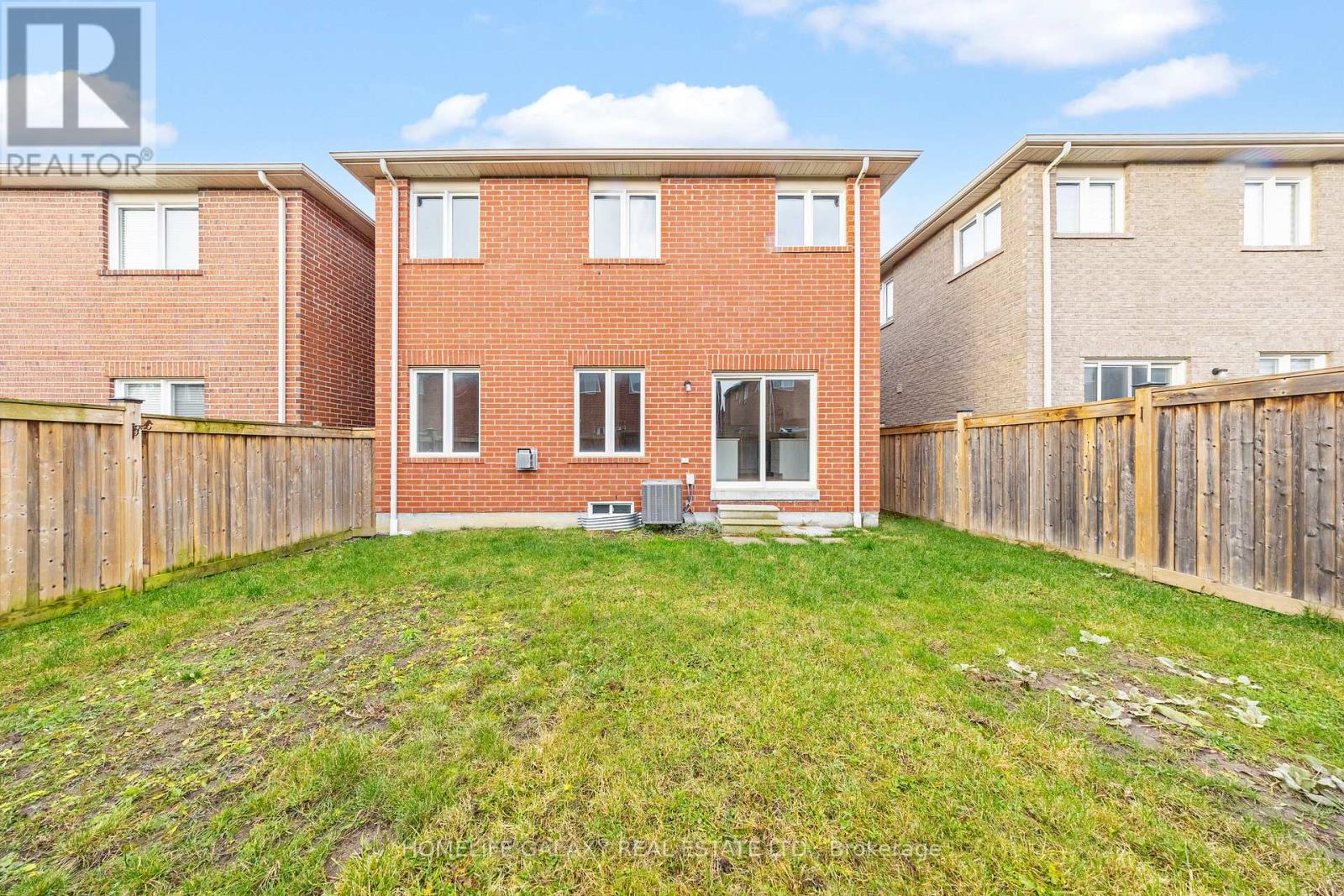11 Chambersburg Way Whitchurch-Stouffville (Stouffville), Ontario L4A 0X9
$1,199,900
Welcome to your dream home! Charming 4-bedroom double car Garage detached home in a quiet,family-friendly neighborhood in Stouffville! Stunning foyer with soaring ceiling, hardwood floor, and elegant oak stairs. The fully renovated chef's kitchen w/ a farm house sink, stunning quartz countertop and backsplash. One-of-a-kind master suite, complete with a spacious walk-in closet and a spa-inspired 4-piece ensuite. Bright and roomy bedrooms w/ built-in closets. Cozy basement offers a large rec room, 3-PC Bathroom and ample storage. Fenced backyard perfect for relaxing or entertaining. Freshly painted and upgraded with chic light fixtures throughout! Close to top-rated schools, parks, shops, transit, and all the amenities you need this home truly has it all! **** EXTRAS **** S/S Fridge, S/S Stove, S/S Dishwasher, S/S Hood Fan, Washer & Dryer, All Elfs, All Existing Window Coverings. (id:56889)
Property Details
| MLS® Number | N10875057 |
| Property Type | Single Family |
| Community Name | Stouffville |
| Amenities Near By | Hospital, Park, Schools |
| Parking Space Total | 4 |
Building
| Bathroom Total | 4 |
| Bedrooms Above Ground | 4 |
| Bedrooms Total | 4 |
| Basement Development | Finished |
| Basement Type | N/a (finished) |
| Construction Style Attachment | Detached |
| Cooling Type | Central Air Conditioning |
| Exterior Finish | Brick |
| Fireplace Present | Yes |
| Flooring Type | Hardwood, Ceramic, Vinyl |
| Foundation Type | Concrete |
| Half Bath Total | 1 |
| Heating Fuel | Natural Gas |
| Heating Type | Forced Air |
| Stories Total | 2 |
| Type | House |
| Utility Water | Municipal Water |
Parking
| Attached Garage |
Land
| Acreage | No |
| Fence Type | Fenced Yard |
| Land Amenities | Hospital, Park, Schools |
| Sewer | Sanitary Sewer |
| Size Depth | 86 Ft |
| Size Frontage | 35 Ft |
| Size Irregular | 35 X 86 Ft |
| Size Total Text | 35 X 86 Ft|under 1/2 Acre |
Rooms
| Level | Type | Length | Width | Dimensions |
|---|---|---|---|---|
| Second Level | Primary Bedroom | 4.78 m | 3.78 m | 4.78 m x 3.78 m |
| Second Level | Bedroom 2 | 2.44 m | 3.02 m | 2.44 m x 3.02 m |
| Second Level | Bedroom 3 | 4.27 m | 2.82 m | 4.27 m x 2.82 m |
| Second Level | Bedroom 4 | 3.14 m | 2.82 m | 3.14 m x 2.82 m |
| Basement | Recreational, Games Room | 7.75 m | 7.75 m x Measurements not available | |
| Main Level | Family Room | 4.27 m | 4.57 m | 4.27 m x 4.57 m |
| Main Level | Kitchen | 3.1 m | 3.2 m | 3.1 m x 3.2 m |
| Main Level | Dining Room | 2.4 m | 3.2 m | 2.4 m x 3.2 m |
Utilities
| Cable | Available |
| Sewer | Installed |
Salesperson
(647) 282-8946
80 Corporate Dr #210
Toronto, Ontario M1H 3G5
(416) 284-5555
(416) 284-5727
Interested?
Contact us for more information



























