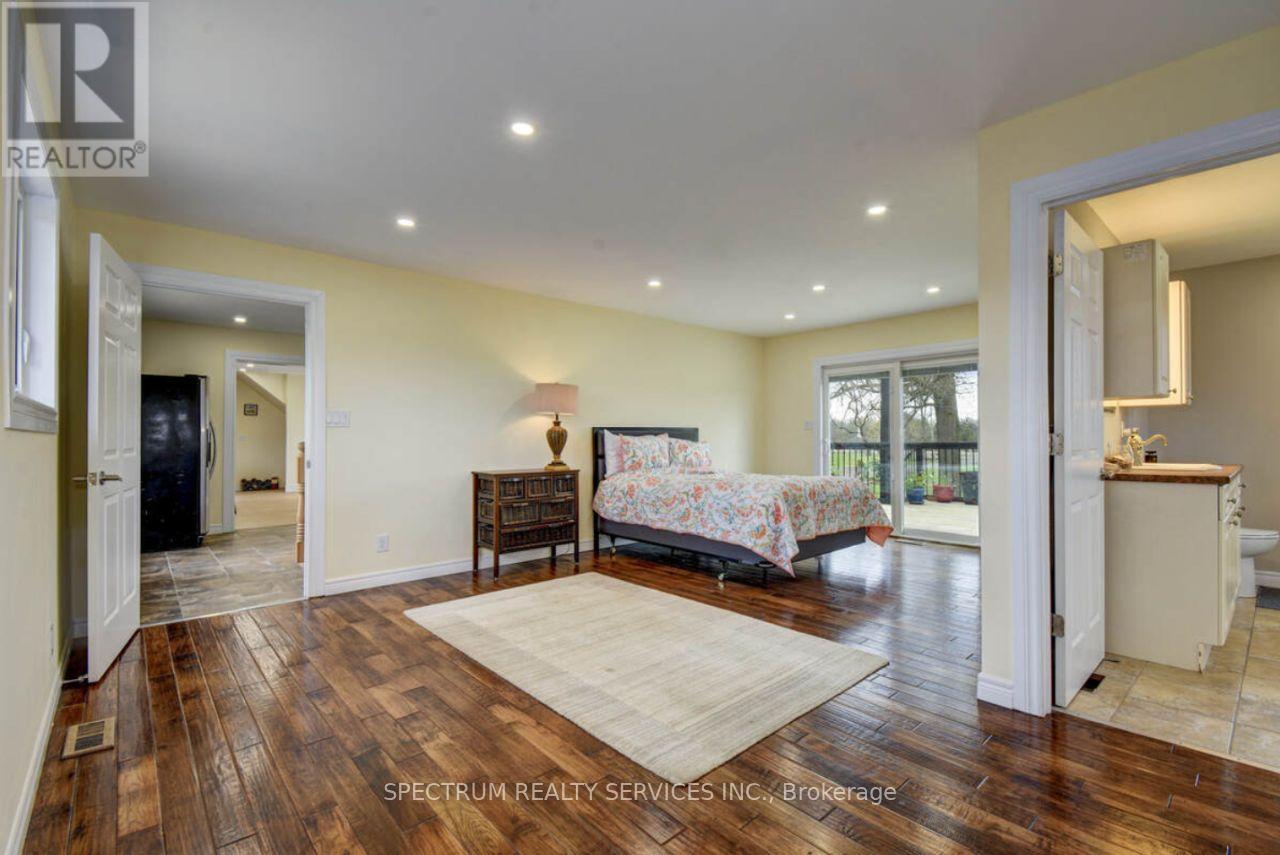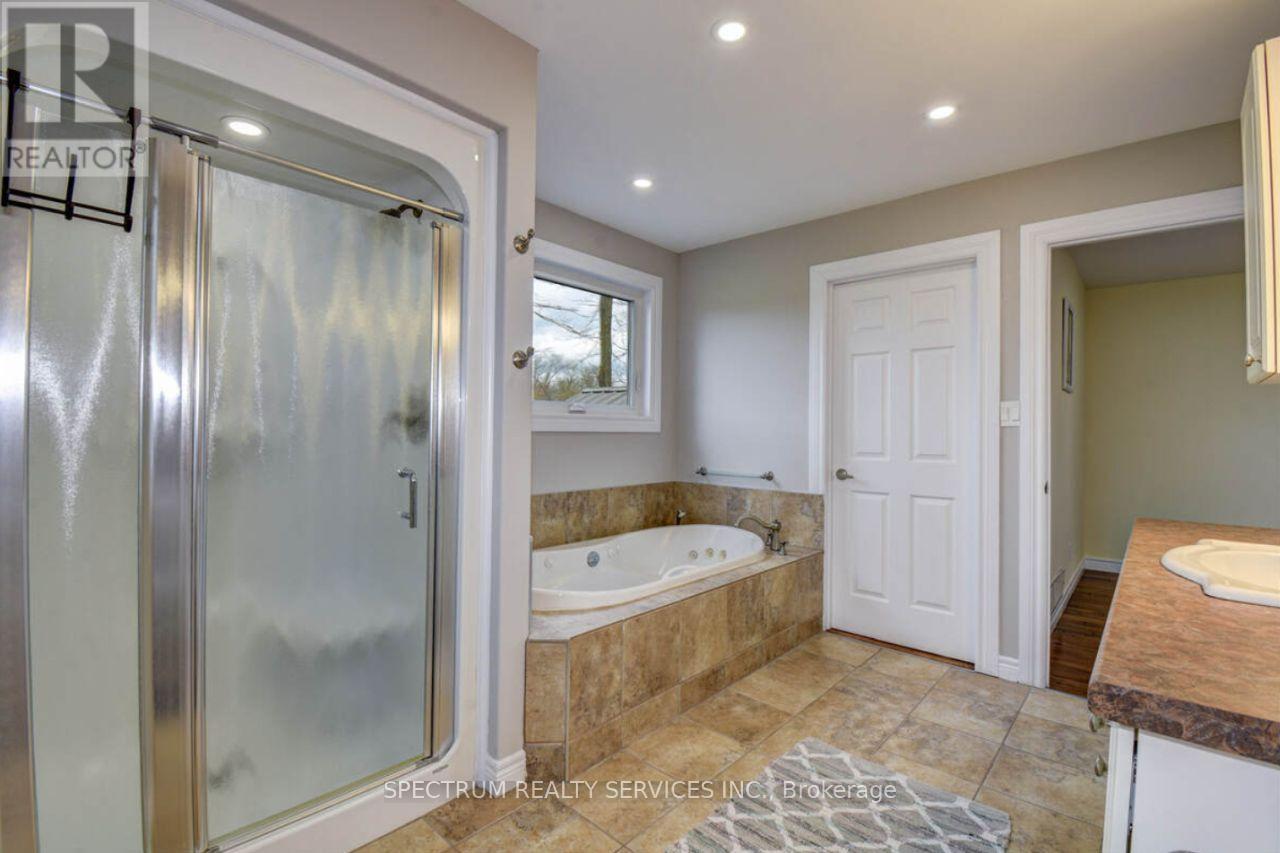179 Spry Settlement Road Marmora And Lake, Ontario K0K 2M0
$1,999,000
Stunning 112 acres property (pre-approved severance 2+1 lot available) with beautiful fully renovated house with panoramic views. Modern kitchen with huge quartz countertop island, farm sink, brand-new appliances. Entrance w/wifi heated floors. New lights throughout the house. W/out basement with cozy wood stove. High efficiency new windows and doors, forced air dual oil-wood furnace on Google Smart thermostat. Hardwood engineered floors. STARLINK internet (included). Video surveillance of the territory. 65 acres of agricultural land & apx 45 acres bushes with Mature trees. Three Barns including insulated barn (2000 sq ft) built in 2007 With 5 horse stalls, hydro and water. Insulated chicken coop, large stand of maples for making your own syrup. Used for honey/hay/sorghum farming. Great hunting area. **** EXTRAS **** Renovated Bathrooms (id:56889)
Property Details
| MLS® Number | X8364204 |
| Property Type | Agriculture |
| Farm Type | Farm |
| Features | Ravine, Carpet Free, Sump Pump |
| Parking Space Total | 20 |
| Structure | Barn, Workshop |
| View Type | View |
Building
| Bathroom Total | 3 |
| Bedrooms Above Ground | 3 |
| Bedrooms Total | 3 |
| Appliances | Water Purifier, Dishwasher, Dryer, Oven, Range, Refrigerator, Washer |
| Basement Development | Finished |
| Basement Features | Separate Entrance, Walk Out |
| Basement Type | N/a (finished) |
| Exterior Finish | Vinyl Siding |
| Fireplace Present | Yes |
| Flooring Type | Hardwood, Tile, Laminate |
| Half Bath Total | 1 |
| Heating Fuel | Oil |
| Heating Type | Forced Air |
| Stories Total | 2 |
Parking
| Detached Garage |
Land
| Acreage | Yes |
| Sewer | Septic System |
| Size Depth | 1660 Ft |
| Size Frontage | 2980 Ft |
| Size Irregular | 2980 X 1660 Ft |
| Size Total Text | 2980 X 1660 Ft|100+ Acres |
| Zoning Description | Ru-h |
Rooms
| Level | Type | Length | Width | Dimensions |
|---|---|---|---|---|
| Second Level | Family Room | 5.18 m | 4.7 m | 5.18 m x 4.7 m |
| Second Level | Office | 2.84 m | 2.74 m | 2.84 m x 2.74 m |
| Second Level | Bedroom | 5.26 m | 5.13 m | 5.26 m x 5.13 m |
| Basement | Bedroom | 6.78 m | 6.05 m | 6.78 m x 6.05 m |
| Main Level | Living Room | 5.23 m | 5.11 m | 5.23 m x 5.11 m |
| Main Level | Kitchen | 7.59 m | 6.35 m | 7.59 m x 6.35 m |
| Main Level | Dining Room | 7.59 m | 6.35 m | 7.59 m x 6.35 m |
| Main Level | Bedroom | 6.43 m | 4.72 m | 6.43 m x 4.72 m |
| Main Level | Foyer | 5.31 m | 2.28 m | 5.31 m x 2.28 m |
| Main Level | Kitchen | 6.43 m | 2.44 m | 6.43 m x 2.44 m |
https://www.realtor.ca/real-estate/26932834/179-spry-settlement-road-marmora-and-lake
Broker
(416) 736-6500

8400 Jane St., Unit 9
Concord, Ontario L4K 4L8
(416) 736-6500
(416) 736-9766
www.spectrumrealtyservices.com/
Broker
(416) 736-6500

8400 Jane St., Unit 9
Concord, Ontario L4K 4L8
(416) 736-6500
(416) 736-9766
www.spectrumrealtyservices.com/
Interested?
Contact us for more information






















