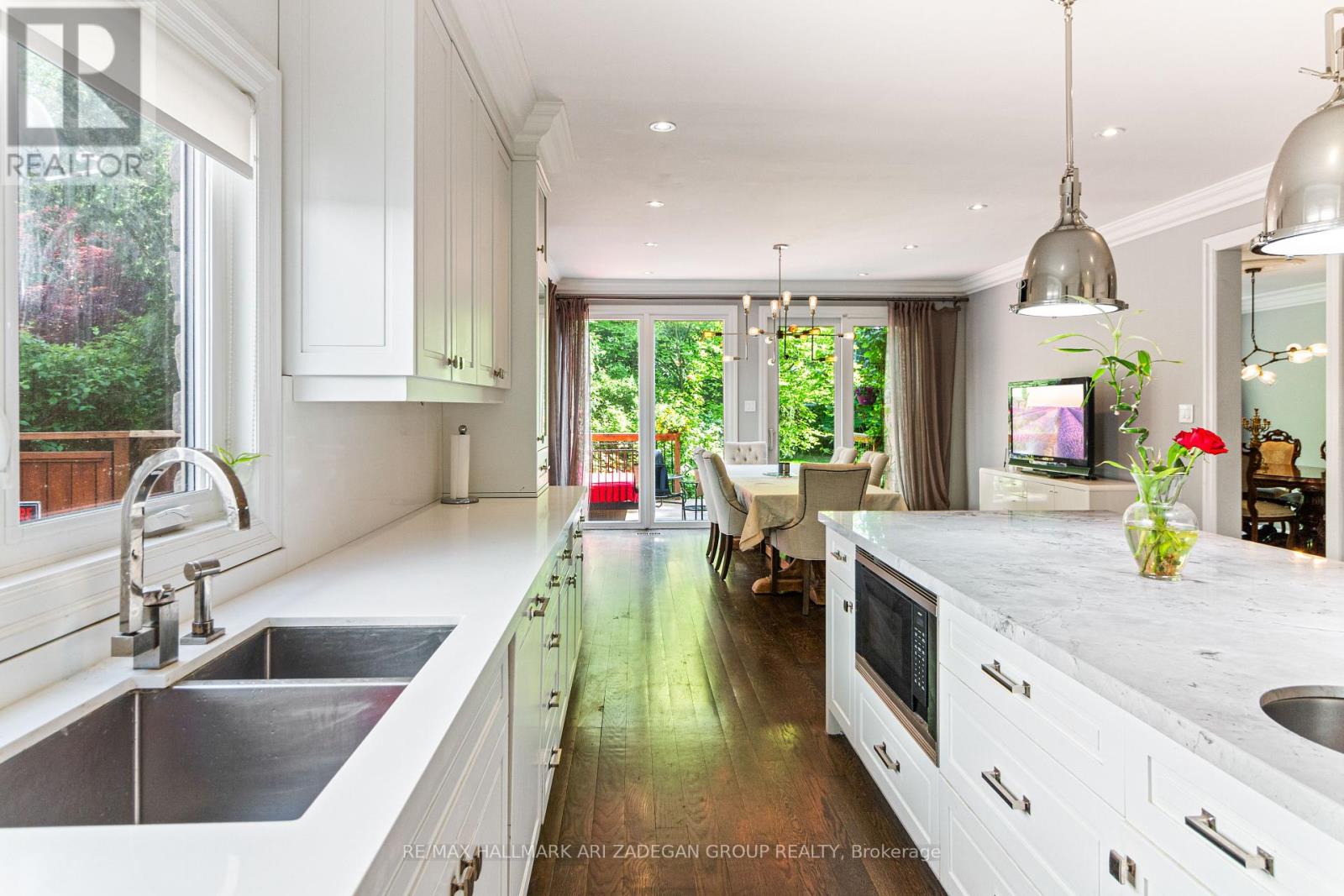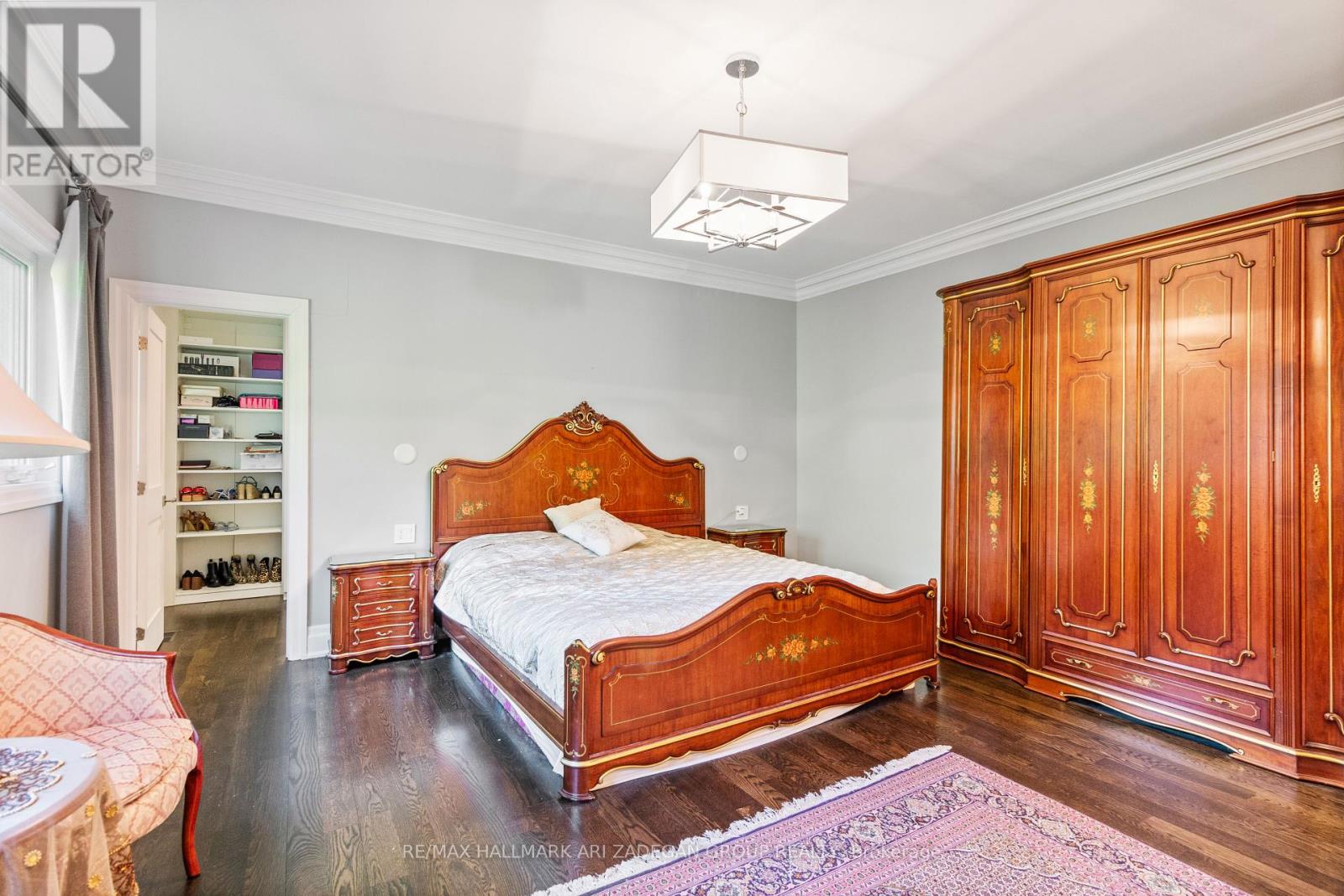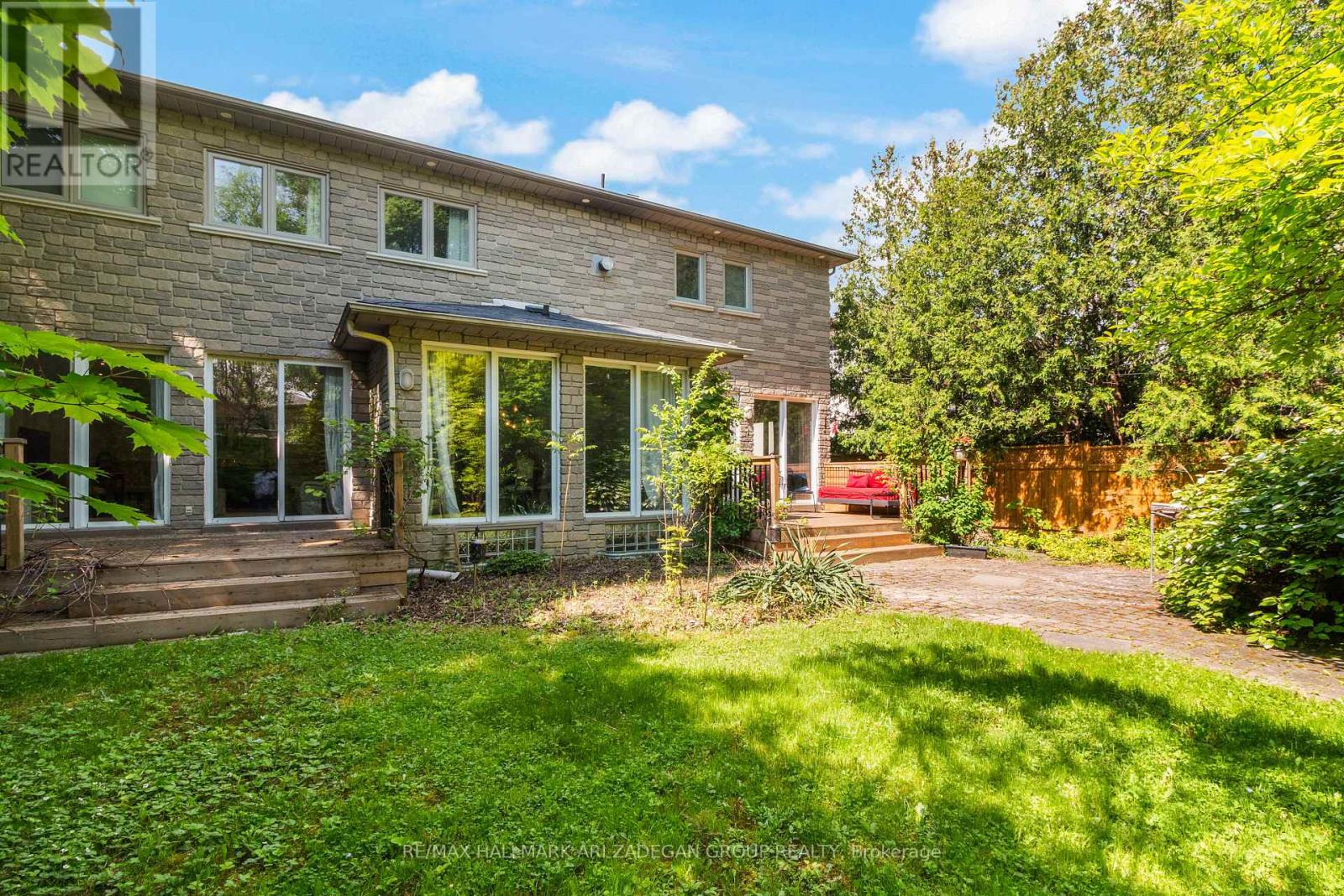65 Gordon Road Toronto (St. Andrew-Windfields), Ontario M2P 1E4
$11,800 Monthly
Situated in one of the citys premier neighborhoods, on one of its most sought-after streets, stands a stunning 5-bedroom home boasting over 5400 sq ft of meticulously renovated living space. This Art Deco-inspired residence features beautifully manicured front and backyards, creating a serene and picturesque setting. The home, freshly painted and fully renovated from top to bottom, includes four fireplaces, a finished basement, and a heated driveway. The south-facing lot ensures abundant natural light, complemented by skylights throughout. Additional highlights include a sauna, perfect for relaxation. This property epitomizes elegance and modern comfort, making it one of the finest homes on the street. **** EXTRAS **** New Fridge, Stove, Washer, Dryer, Oven, Microwave, Cac, Cvac, Garage Door Openers And Two Remote Controls. (id:56889)
Property Details
| MLS® Number | C8369352 |
| Property Type | Single Family |
| Community Name | St. Andrew-Windfields |
| Amenities Near By | Park, Place Of Worship, Public Transit, Schools |
| Community Features | Community Centre |
| Features | In-law Suite, Sauna |
| Parking Space Total | 6 |
Building
| Bathroom Total | 7 |
| Bedrooms Above Ground | 5 |
| Bedrooms Below Ground | 2 |
| Bedrooms Total | 7 |
| Appliances | Garage Door Opener Remote(s), Central Vacuum |
| Basement Development | Finished |
| Basement Features | Separate Entrance |
| Basement Type | N/a (finished) |
| Construction Style Attachment | Detached |
| Cooling Type | Central Air Conditioning |
| Exterior Finish | Stucco |
| Fireplace Present | Yes |
| Flooring Type | Hardwood, Laminate |
| Foundation Type | Concrete |
| Half Bath Total | 2 |
| Heating Fuel | Natural Gas |
| Heating Type | Forced Air |
| Stories Total | 2 |
| Type | House |
| Utility Water | Municipal Water |
Parking
| Garage |
Land
| Acreage | No |
| Fence Type | Fenced Yard |
| Land Amenities | Park, Place Of Worship, Public Transit, Schools |
| Sewer | Sanitary Sewer |
| Size Depth | 175 Ft |
| Size Frontage | 60 Ft |
| Size Irregular | 60 X 175 Ft |
| Size Total Text | 60 X 175 Ft |
Rooms
| Level | Type | Length | Width | Dimensions |
|---|---|---|---|---|
| Second Level | Bedroom 4 | 4.26 m | 3.53 m | 4.26 m x 3.53 m |
| Second Level | Bedroom 5 | 4.59 m | 3.93 m | 4.59 m x 3.93 m |
| Second Level | Family Room | 4.95 m | 2.88 m | 4.95 m x 2.88 m |
| Second Level | Primary Bedroom | 7.02 m | 4.83 m | 7.02 m x 4.83 m |
| Second Level | Bedroom 2 | 4.33 m | 3.69 m | 4.33 m x 3.69 m |
| Second Level | Bedroom 3 | 5.07 m | 3.93 m | 5.07 m x 3.93 m |
| Basement | Recreational, Games Room | Measurements not available | ||
| Main Level | Living Room | 5.72 m | 4.86 m | 5.72 m x 4.86 m |
| Main Level | Office | 5.16 m | 4.23 m | 5.16 m x 4.23 m |
| Main Level | Dining Room | 6.69 m | 4.35 m | 6.69 m x 4.35 m |
| Main Level | Kitchen | 8.43 m | 6.42 m | 8.43 m x 6.42 m |
| Main Level | Family Room | 7.23 m | 4.89 m | 7.23 m x 4.89 m |

Broker of Record
(416) 618-0188
(416) 618-0188
www.thezadegangroup.com/
www.facebook.com/thezadegangroup
www.twitter.com/arizadegan
https://www.linkedin.com/in/arizadegan

52 Scarsdale Rd
Toronto, Ontario M3B 2R7
(416) 489-4287
(416) 352-0118
www.torontoluxuryhomez.com/
Interested?
Contact us for more information








































