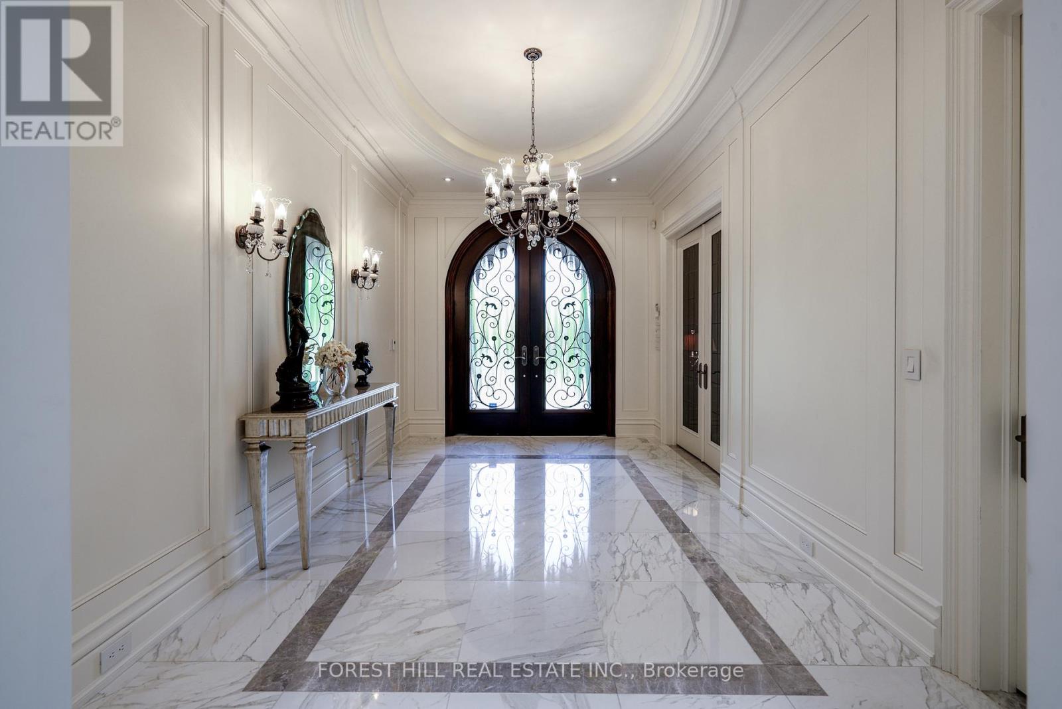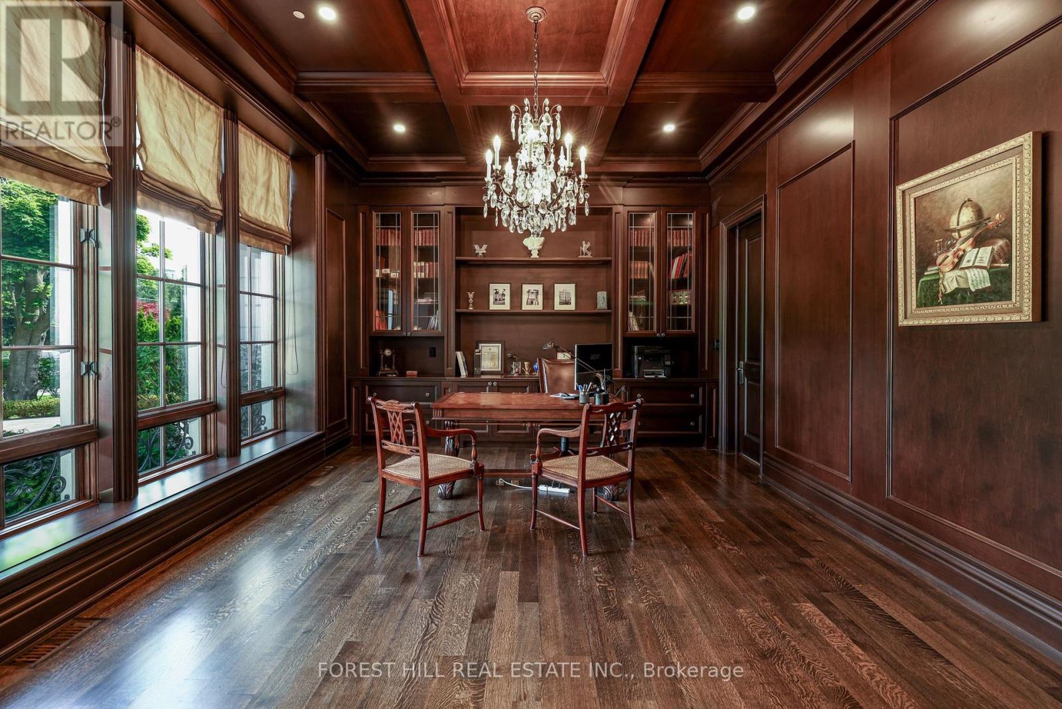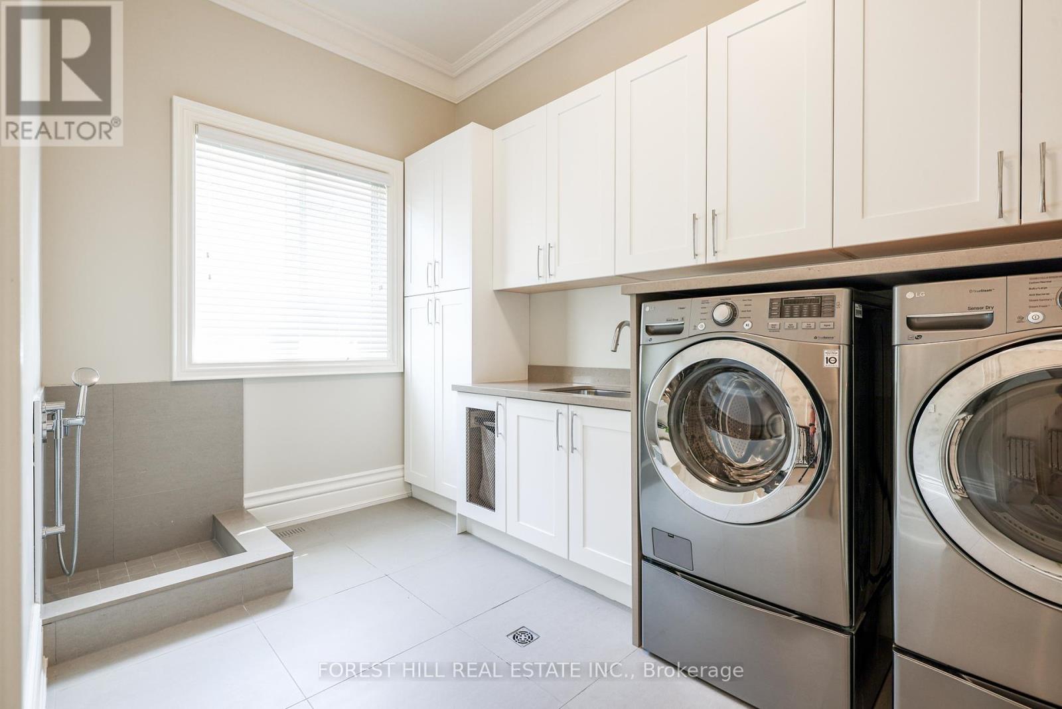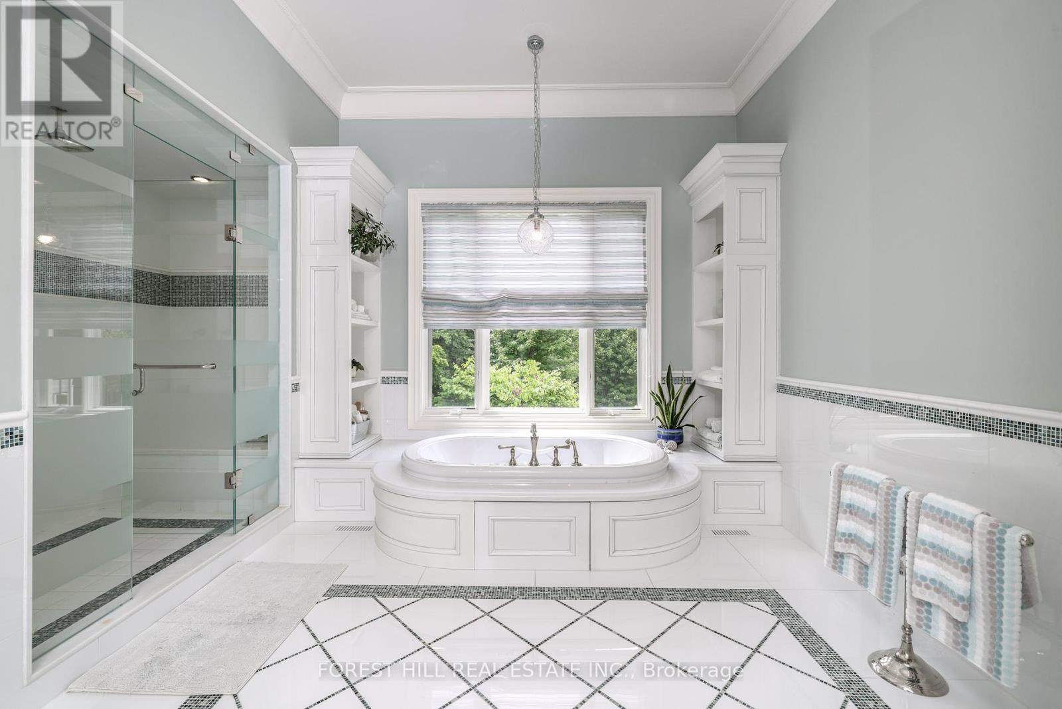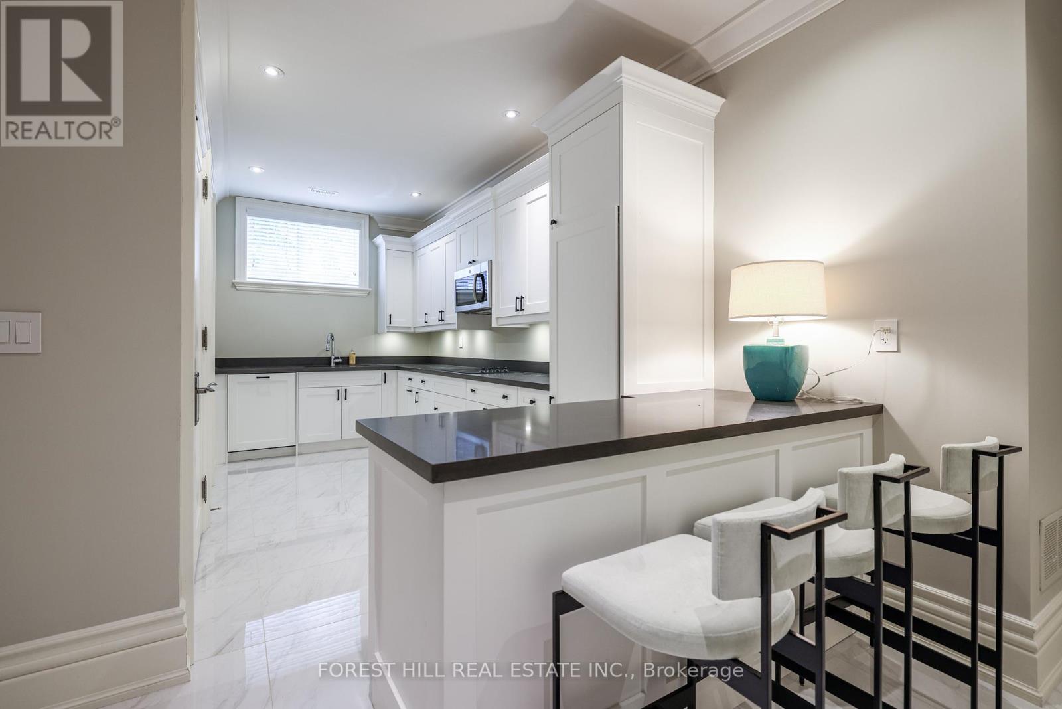101 Forest Heights Boulevard Toronto (St. Andrew-Windfields), Ontario M2L 2K7
$11,980,000
Welcome to the magnificent, luxurious and unparallel unique home nestled in heart of Bayview/Yorkmills on 100x286 feet lot. Once a lifetime opportunity, don't miss out. Double height foyer with Calcutta gold marble flooring,an 8'round skylight. Coffered ceiling prim bedroom with a tea for two balcony O/L private garden, double sided fireplace, sitting area and an elegant heated floor En suit. Over 12,000 above grade living space. A masterpiece of the builder's own house with attention to details and workmanship. 11 ft high library W floor to ceiling wood paneling & built in bookshelves. 14' H living r, 14' H dining room with 2 chandeliers. Gorgeous kitchen 15 ft High with high end appliances, pantry, 18'x16' breakfast room. second primary br with 8 pc En suit and large WI closet and cedar closet in main floor. Above grade lower level W all entertainment features, wet bar, 4 people Spa, sauna, steam shower, Gym, walk out to Oasis garden. sound sys, sprik.sys, roughed in home theater, elevator **** EXTRAS **** circular driveway for 14 car parking, lifetime DaVinci fiberglass slate roof and lot more to discover (id:56889)
Property Details
| MLS® Number | C8448818 |
| Property Type | Single Family |
| Community Name | St. Andrew-Windfields |
| Equipment Type | Water Heater - Gas |
| Features | Paved Yard, Sauna |
| Parking Space Total | 18 |
| Rental Equipment Type | Water Heater - Gas |
Building
| Bathroom Total | 8 |
| Bedrooms Above Ground | 6 |
| Bedrooms Below Ground | 1 |
| Bedrooms Total | 7 |
| Amenities | Fireplace(s) |
| Appliances | Cooktop, Dishwasher, Dryer, Freezer, Microwave, Oven, Refrigerator, Washer |
| Basement Features | Walk Out |
| Basement Type | N/a |
| Construction Style Attachment | Detached |
| Cooling Type | Central Air Conditioning |
| Exterior Finish | Stone |
| Fireplace Present | Yes |
| Fireplace Total | 5 |
| Flooring Type | Hardwood |
| Foundation Type | Concrete |
| Half Bath Total | 1 |
| Heating Fuel | Natural Gas |
| Heating Type | Forced Air |
| Stories Total | 2 |
| Type | House |
| Utility Water | Municipal Water |
Parking
| Attached Garage |
Land
| Acreage | No |
| Landscape Features | Lawn Sprinkler, Landscaped |
| Sewer | Sanitary Sewer |
| Size Depth | 285 Ft ,11 In |
| Size Frontage | 100 Ft |
| Size Irregular | 100.06 X 285.95 Ft |
| Size Total Text | 100.06 X 285.95 Ft |
| Zoning Description | Residential |
Rooms
| Level | Type | Length | Width | Dimensions |
|---|---|---|---|---|
| Lower Level | Bedroom | 4.93 m | 4.11 m | 4.93 m x 4.11 m |
| Lower Level | Recreational, Games Room | 13.08 m | 10.2 m | 13.08 m x 10.2 m |
| Lower Level | Bedroom 4 | 6.1 m | 5.46 m | 6.1 m x 5.46 m |
| Lower Level | Bedroom 5 | 6 m | 5.5 m | 6 m x 5.5 m |
| Main Level | Living Room | 5.69 m | 5.38 m | 5.69 m x 5.38 m |
| Main Level | Dining Room | 5.387 m | 4.32 m | 5.387 m x 4.32 m |
| Main Level | Kitchen | 5.74 m | 4.88 m | 5.74 m x 4.88 m |
| Main Level | Family Room | 7.5 m | 5 m | 7.5 m x 5 m |
| Main Level | Library | 5.5 m | 4.17 m | 5.5 m x 4.17 m |
| Main Level | Primary Bedroom | 5.48 m | 5.48 m | 5.48 m x 5.48 m |
| Main Level | Bedroom 3 | 5 m | 3.66 m | 5 m x 3.66 m |
| Upper Level | Primary Bedroom | 10 m | 5.5 m | 10 m x 5.5 m |
Utilities
| Cable | Installed |
| Sewer | Installed |

Salesperson
(416) 826-3706

15 Lesmill Rd Unit 1
Toronto, Ontario M3B 2T3
(416) 929-4343


15 Lesmill Rd Unit 1
Toronto, Ontario M3B 2T3
(416) 929-4343
Interested?
Contact us for more information












