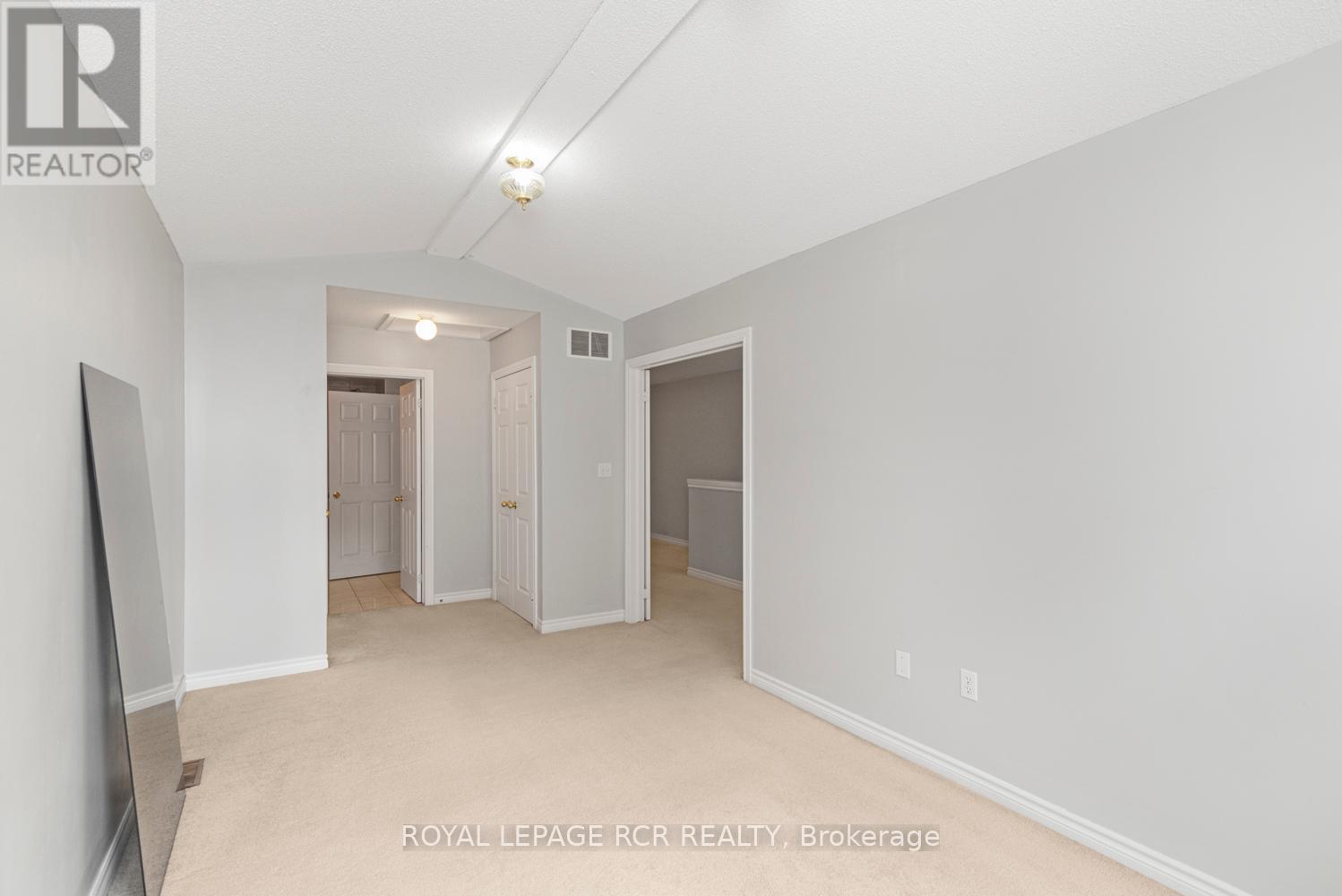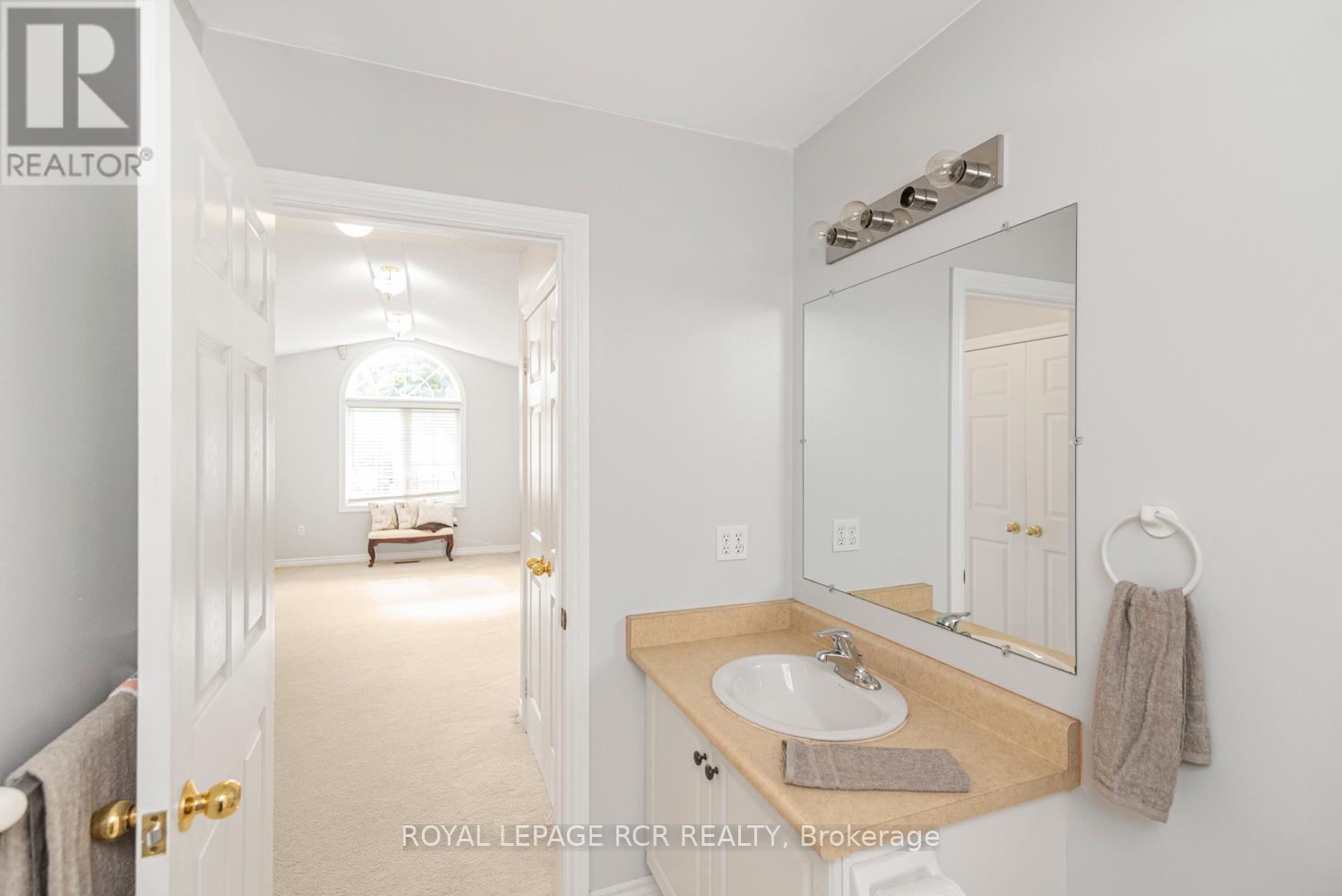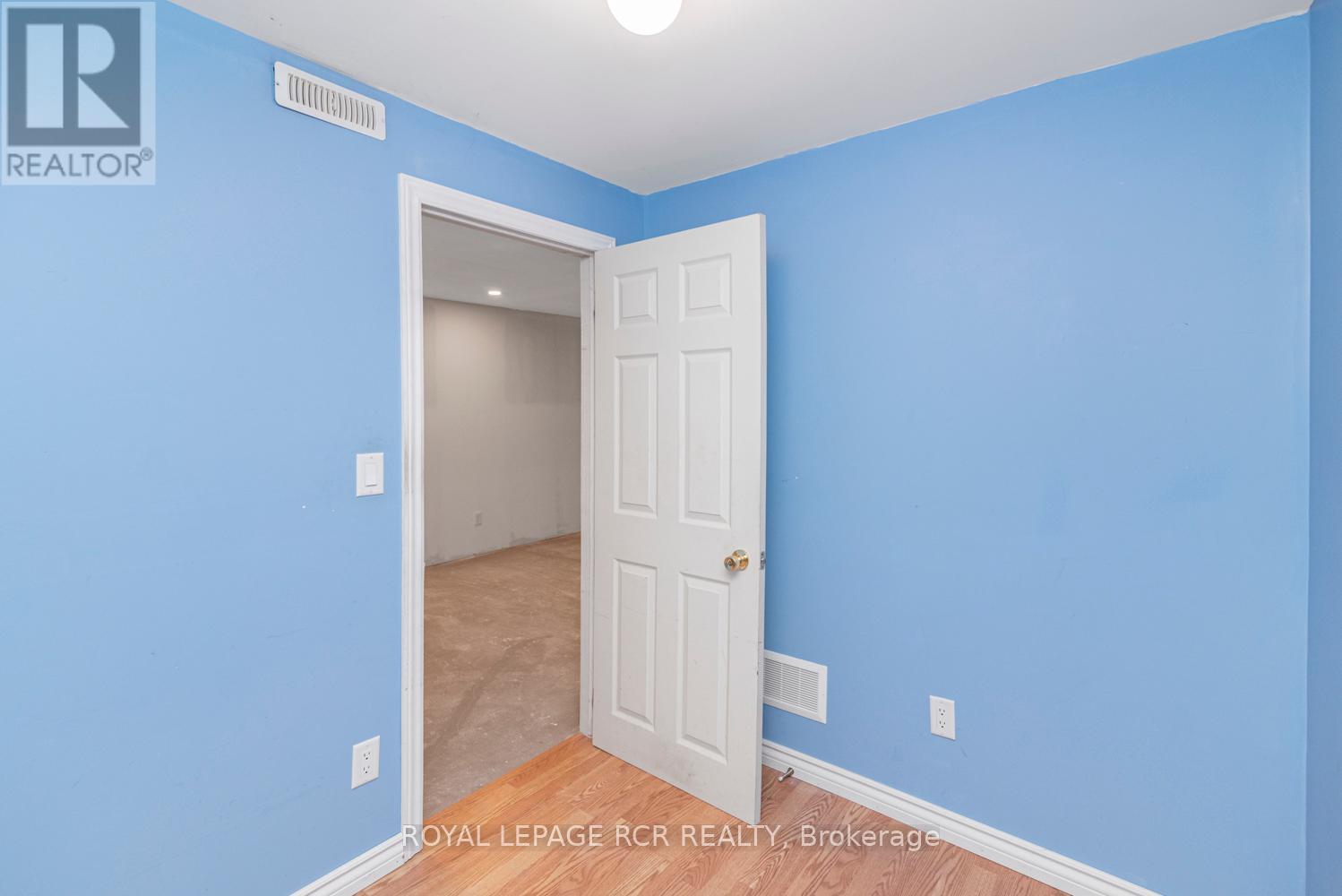329 East Avenue N Hamilton, Ontario L8L 5J6
$655,000
Join a welcoming community known for its diversity, lively atmosphere and charm. Convenience is key with this home's prime location. Situated in an urban area, this home is steps away from the hospital, local schools, parks and offers plenty of dining options. As you walk inside you are greeted with high ceilings and natural light as you make your way to your living space and kitchen featuring new stainless-steel appliances. Upstairs, discover cozy bedrooms that provide privacy and tranquility. Bonus space on the upper floor provides the flexibility to create a space that suits your family's unique needs. Step outside into your private backyard oasis, perfect for summer barbecues, morning coffee, or letting the kids play freely. The fenced yard offers both safety and space for gardening or outdoor activities. Commuters will appreciate easy access to major highways and public transportation, making daily travel a breeze. Don't miss your chance to own this beautiful urban lifestyle in Hamilton. Schedule a tour today and envision yourself living in this perfect blend of convenience, comfort, and community. Your family deserves the best, lets make this house your new home sweet home. (id:56889)
Property Details
| MLS® Number | X9035829 |
| Property Type | Single Family |
| Community Name | Landsdale |
| Amenities Near By | Park, Public Transit, Schools |
| Parking Space Total | 4 |
Building
| Bathroom Total | 2 |
| Bedrooms Above Ground | 3 |
| Bedrooms Total | 3 |
| Appliances | Dishwasher, Dryer, Refrigerator, Stove, Water Heater |
| Basement Development | Partially Finished |
| Basement Type | N/a (partially Finished) |
| Construction Style Attachment | Detached |
| Cooling Type | Central Air Conditioning |
| Exterior Finish | Stucco |
| Foundation Type | Poured Concrete |
| Half Bath Total | 1 |
| Heating Fuel | Natural Gas |
| Heating Type | Forced Air |
| Stories Total | 2 |
| Type | House |
| Utility Water | Municipal Water |
Parking
| Attached Garage |
Land
| Acreage | No |
| Fence Type | Fenced Yard |
| Land Amenities | Park, Public Transit, Schools |
| Sewer | Septic System |
| Size Depth | 123 Ft |
| Size Frontage | 30 Ft |
| Size Irregular | 30 X 123 Ft |
| Size Total Text | 30 X 123 Ft |
| Zoning Description | D |
Rooms
| Level | Type | Length | Width | Dimensions |
|---|---|---|---|---|
| Lower Level | Office | 2.06 m | 2.16 m | 2.06 m x 2.16 m |
| Lower Level | Recreational, Games Room | 5.09 m | 6.15 m | 5.09 m x 6.15 m |
| Main Level | Living Room | 2.71 m | 6.79 m | 2.71 m x 6.79 m |
| Main Level | Kitchen | 2.83 m | 2.83 m | 2.83 m x 2.83 m |
| Upper Level | Primary Bedroom | 2.86 m | 6.33 m | 2.86 m x 6.33 m |
| Upper Level | Bedroom 2 | 2.71 m | 4.17 m | 2.71 m x 4.17 m |
| Upper Level | Bedroom 3 | 2.48 m | 3.99 m | 2.48 m x 3.99 m |
| Upper Level | Bathroom | 4.61 m | 2.1 m | 4.61 m x 2.1 m |
Utilities
| Cable | Available |
| Sewer | Installed |
https://www.realtor.ca/real-estate/27164098/329-east-avenue-n-hamilton-landsdale

Salesperson
(705) 435-3000

7 Victoria St. West, Po Box 759
Alliston, Ontario L9R 1V9
(705) 435-3000
(705) 435-3001
Interested?
Contact us for more information


































