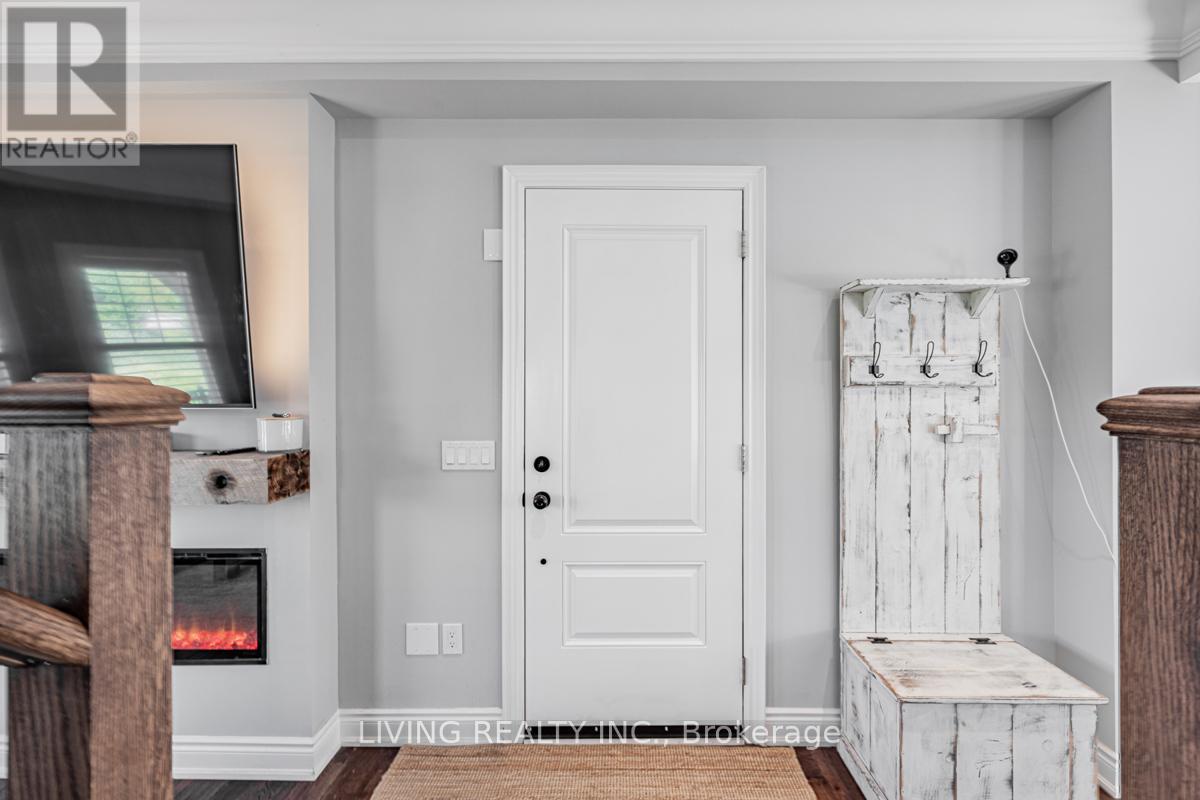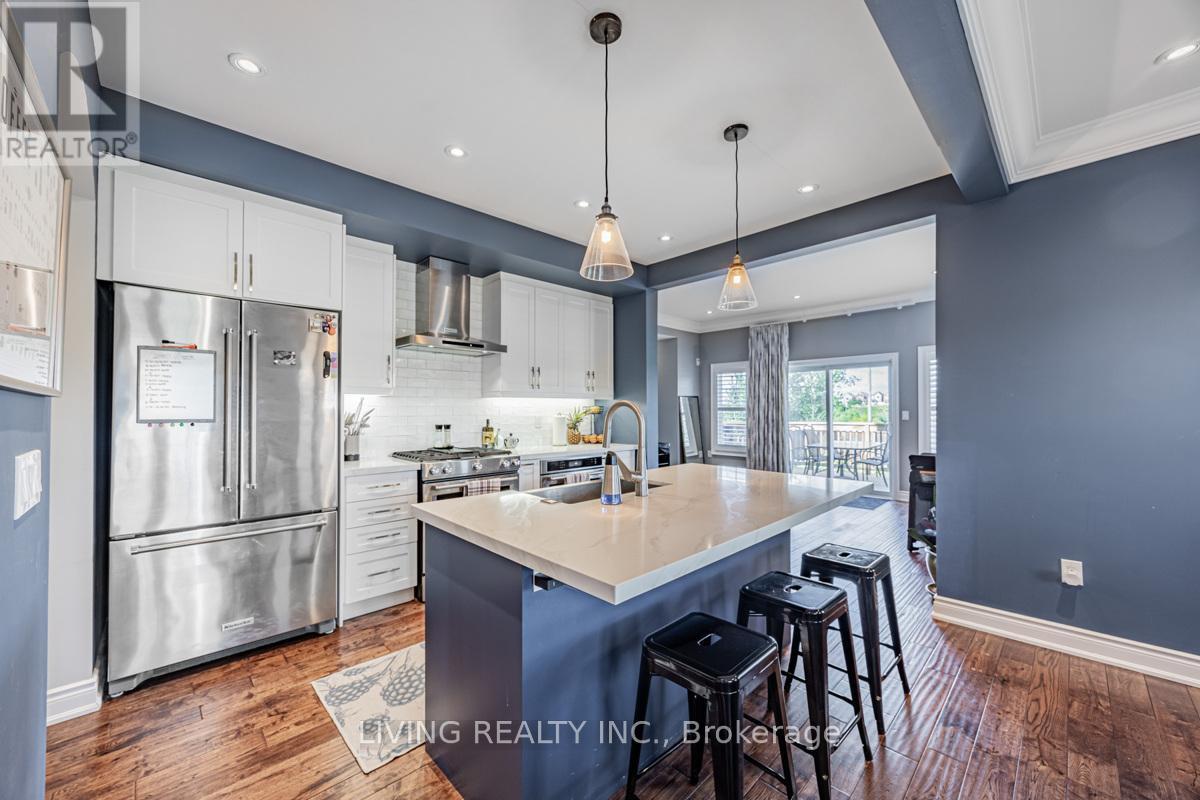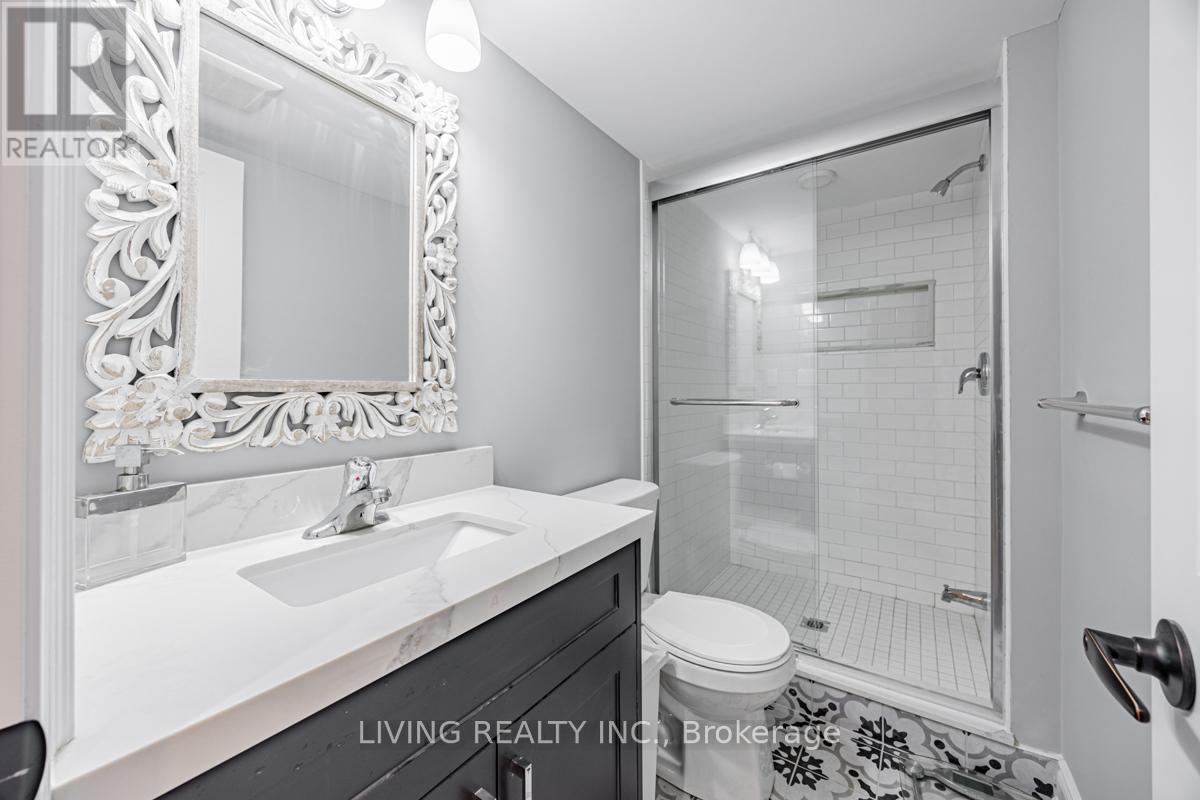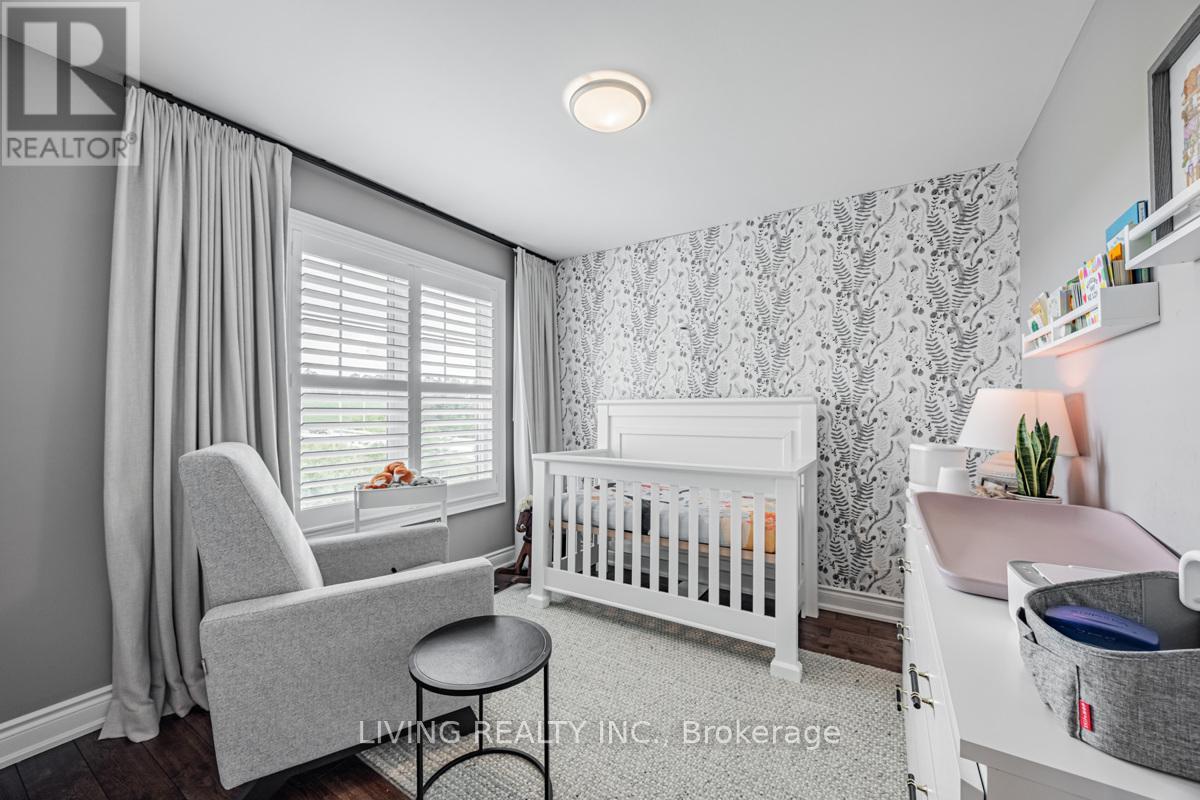86 Beechborough Crescent East Gwillimbury (Sharon), Ontario L9N 0N9
$1,499,900
Meticulously Designed Custom Heritage Home, Fully Renovated To Blend Its Unique Charm With Modern-day Standards. Exterior Has Been Thoughtfully Architected To Preserve The Distinct Character While Incorporating Top-tier, Contemporary Materials. Its Truly The Best Of Both Worlds. Inside, Everything Is Brand Newfrom Framing To Electrical, Plumbing, And More. Home Features A Fully Custom, Open-concept Kitchen Equipped With Built-in Pantry, Ample Storage Space, High-end, Commercial-style S/s KitchenAid Appliances Complement Beautiful Hardwood Floors, Quartz Countertops, And Island. Prim Bedroom Boasts Built-in Closets, Luxurious Brass Sink Fixtures. California Shutters Adorn Every Window, And The Entire Home Is Cat6 Ready, Ensuring Its Wired For Modern Technology Needs. Commercial-grade Fence And Retaining Wall Along The North Side, Enhancing Both Security And Privacy. Amazing Clear Views With Abundant Light In A Private Setting. One-of-a-kind Home Must Be Seen To Be Appreciated. (id:56889)
Property Details
| MLS® Number | N9298994 |
| Property Type | Single Family |
| Community Name | Sharon |
| Amenities Near By | Park, Schools |
| Features | Conservation/green Belt |
| Parking Space Total | 4 |
| View Type | View |
Building
| Bathroom Total | 4 |
| Bedrooms Above Ground | 4 |
| Bedrooms Total | 4 |
| Appliances | Water Softener |
| Basement Development | Finished |
| Basement Type | N/a (finished) |
| Construction Style Attachment | Detached |
| Cooling Type | Central Air Conditioning |
| Exterior Finish | Vinyl Siding |
| Fireplace Present | Yes |
| Flooring Type | Vinyl, Hardwood |
| Foundation Type | Unknown |
| Half Bath Total | 1 |
| Heating Fuel | Natural Gas |
| Heating Type | Forced Air |
| Stories Total | 2 |
| Type | House |
| Utility Water | Municipal Water |
Parking
| Attached Garage |
Land
| Acreage | No |
| Land Amenities | Park, Schools |
| Sewer | Sanitary Sewer |
| Size Depth | 106 Ft ,8 In |
| Size Frontage | 53 Ft ,6 In |
| Size Irregular | 53.51 X 106.69 Ft ; 106.69x53.51x56.10x58.96x23.25(ft) |
| Size Total Text | 53.51 X 106.69 Ft ; 106.69x53.51x56.10x58.96x23.25(ft) |
Rooms
| Level | Type | Length | Width | Dimensions |
|---|---|---|---|---|
| Second Level | Primary Bedroom | Measurements not available | ||
| Second Level | Bedroom 2 | Measurements not available | ||
| Second Level | Bedroom 3 | Measurements not available | ||
| Second Level | Bedroom 4 | Measurements not available | ||
| Basement | Pantry | Measurements not available | ||
| Basement | Recreational, Games Room | Measurements not available | ||
| Ground Level | Living Room | Measurements not available | ||
| Ground Level | Laundry Room | Measurements not available | ||
| Ground Level | Family Room | Measurements not available | ||
| Ground Level | Kitchen | Measurements not available | ||
| Ground Level | Dining Room | Measurements not available | ||
| Ground Level | Den | Measurements not available |
https://www.realtor.ca/real-estate/27364112/86-beechborough-crescent-east-gwillimbury-sharon-sharon
Broker
(905) 474-0500

8 Steelcase Rd W Unit A
Markham, Ontario L3R 1B2
(905) 474-0500
(905) 474-0482
www.livingrealty.com
Interested?
Contact us for more information










































