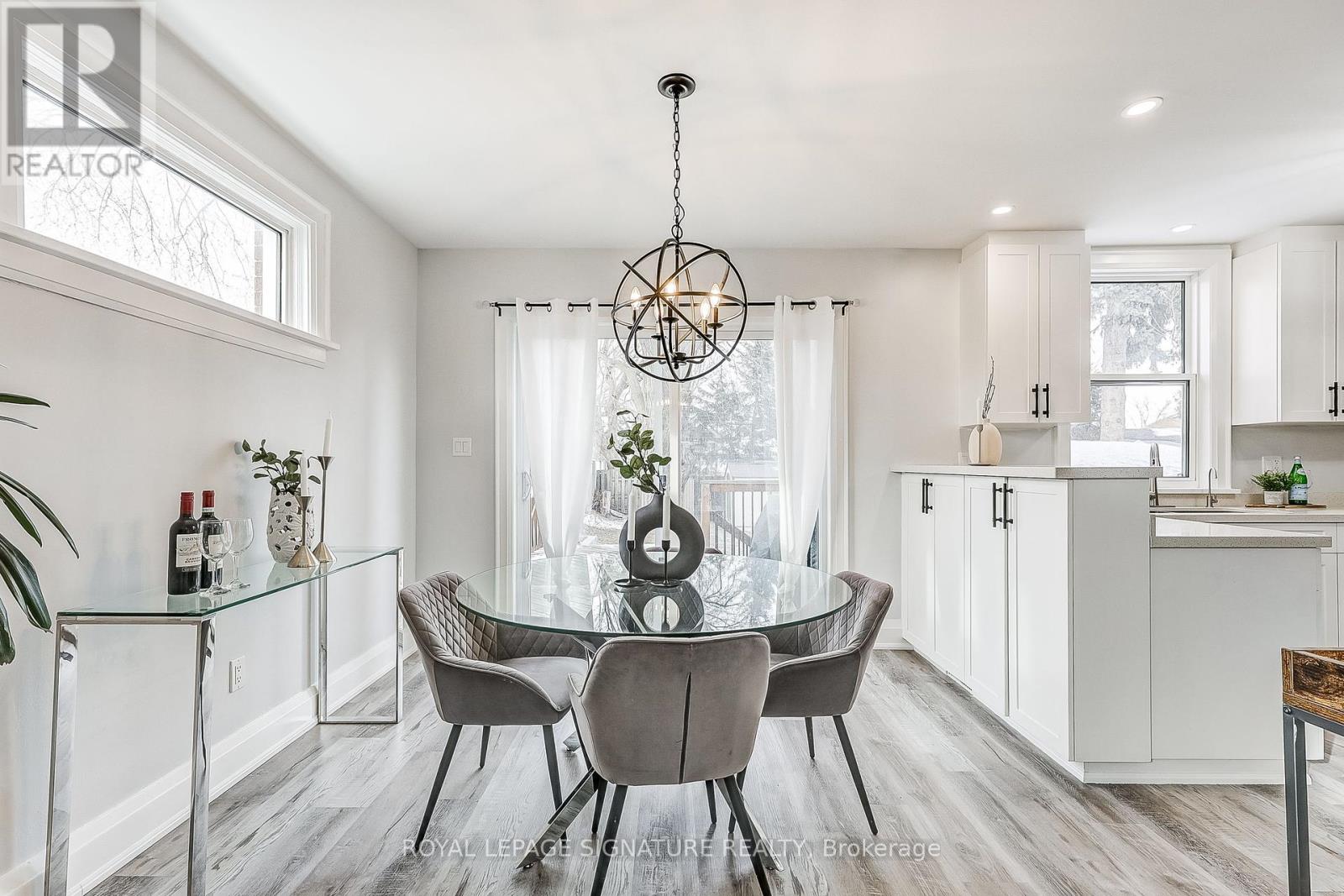310 Adelaide Avenue E Oshawa (O'neill), Ontario L1G 1Z8
$649,900
The one you've been waiting for is finally here! From the moment you step into this home you will feel its charm and character. The inviting entryway is full of natural light from its open concept and functional layout. The spacious living room is combined with the dining room which walks out to a massive deck which is situated on a very generous 40 x 120 ft well manicured and landscaped lot. The modern kitchen has quartz counters, new stainless steel appliances, a huge breakfast bar with lots of storage. The Beauty Continues Upstairs With A Spa-Like Washroom Featuring Vaulted Ceilings with a Skylight, A Glamorous Soaker Tub, Rain Shower Head & Modern Finishes. The spacious primary bedroom with Decorative Sliding Barn Doors is the perfect little retreat when you're ready to unwind. The Finished Basement is the ideal Rec Room Space with lots of extra storage space, and it even has a brand new powder room! Welcome to 310 Adelaide Ave East where modern design meets traditional charm. **** EXTRAS **** New Vinyl Flooring, New exterior siding, New 2 piece bathroom in basement, Freshly painted entire home & front porch, New soffits, Smooth Ceilings Thru-out & new sliding door. Close To 401, Costco, Bus Route, Schools & Steps to Amenities. (id:56889)
Property Details
| MLS® Number | E11935950 |
| Property Type | Single Family |
| Community Name | O'Neill |
| Amenities Near By | Hospital, Public Transit, Schools |
| Community Features | Community Centre, School Bus |
| Parking Space Total | 5 |
Building
| Bathroom Total | 2 |
| Bedrooms Above Ground | 3 |
| Bedrooms Total | 3 |
| Appliances | Dryer, Microwave, Refrigerator, Stove, Washer, Window Coverings |
| Basement Development | Finished |
| Basement Type | N/a (finished) |
| Construction Style Attachment | Detached |
| Cooling Type | Central Air Conditioning |
| Exterior Finish | Brick, Vinyl Siding |
| Flooring Type | Vinyl |
| Foundation Type | Unknown |
| Half Bath Total | 1 |
| Heating Fuel | Natural Gas |
| Heating Type | Forced Air |
| Stories Total | 2 |
| Type | House |
| Utility Water | Municipal Water |
Land
| Acreage | No |
| Land Amenities | Hospital, Public Transit, Schools |
| Sewer | Sanitary Sewer |
| Size Depth | 120 Ft |
| Size Frontage | 40 Ft |
| Size Irregular | 40 X 120 Ft |
| Size Total Text | 40 X 120 Ft |
Rooms
| Level | Type | Length | Width | Dimensions |
|---|---|---|---|---|
| Second Level | Primary Bedroom | 3.62 m | 3.19 m | 3.62 m x 3.19 m |
| Second Level | Bedroom 2 | 3.62 m | 2.42 m | 3.62 m x 2.42 m |
| Second Level | Bedroom 3 | 3.2 m | 2.47 m | 3.2 m x 2.47 m |
| Basement | Recreational, Games Room | 5.74 m | 4.24 m | 5.74 m x 4.24 m |
| Main Level | Kitchen | 3.54 m | 2.94 m | 3.54 m x 2.94 m |
| Main Level | Dining Room | 3.31 m | 2.7 m | 3.31 m x 2.7 m |
| Main Level | Living Room | 4.39 m | 3.92 m | 4.39 m x 3.92 m |
https://www.realtor.ca/real-estate/27831055/310-adelaide-avenue-e-oshawa-oneill-oneill

8 Sampson Mews Suite 201
Toronto, Ontario M3C 0H5
(416) 443-0300
(416) 443-8619
Interested?
Contact us for more information
































