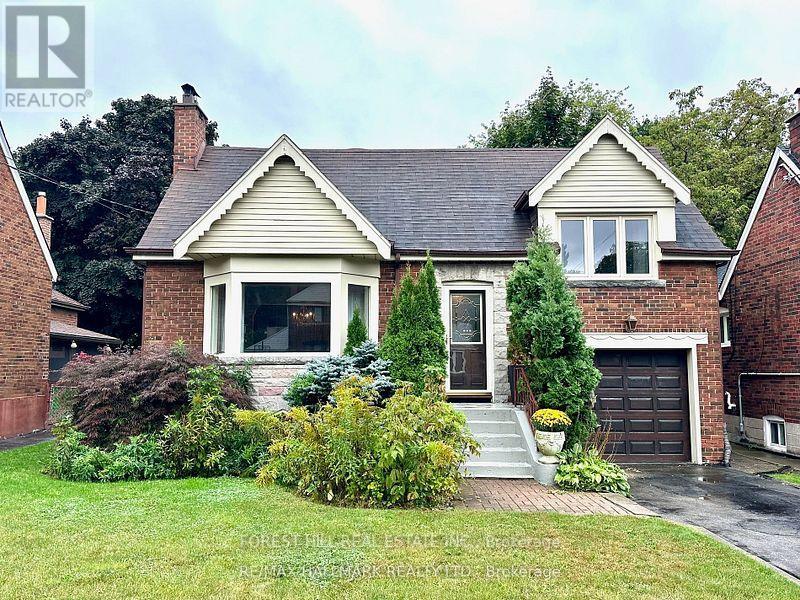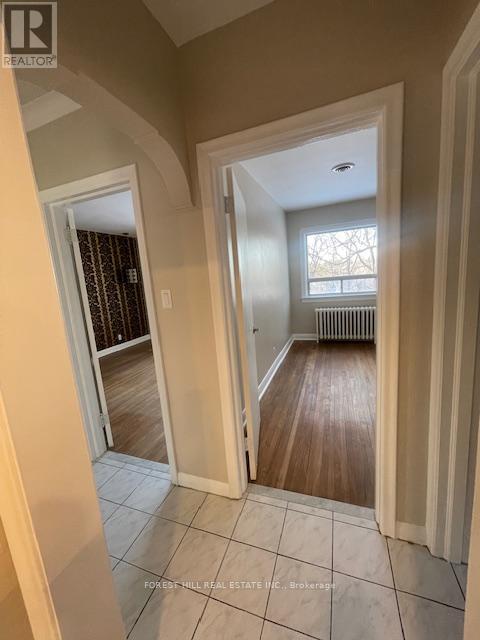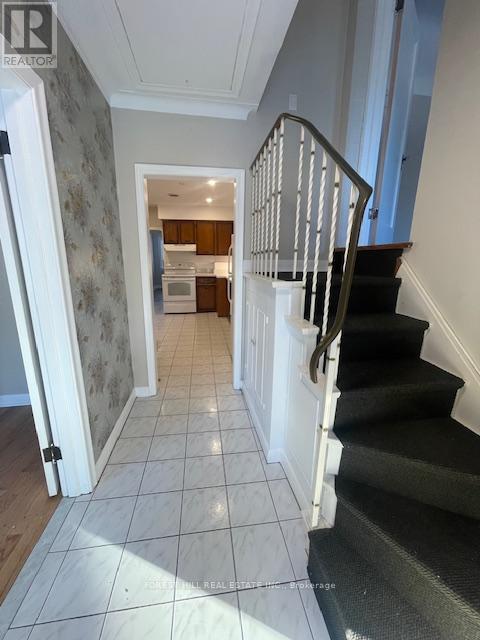63 Glenwood Crescent Toronto (O'connor-Parkview), Ontario M4B 1J8
3 Bedroom
2 Bathroom
Fireplace
Central Air Conditioning
Radiant Heat
$4,950 Monthly
3 Bedroom, 2 Washroom, Bright And Cheery Detached Home With Private Drive. Finished Basement With Large Rec Room And Laundry Room. Hardwood Floors Throughout. Beautiful *** RAVINE *** Lot With A Huge Backyard. Close Access To Taylor Creek Park. Private Driveway And Garage. Super Convenient Location Close To TTC, Shopping, Restaurants, Schools, And Highways. (id:56889)
Property Details
| MLS® Number | E11935783 |
| Property Type | Single Family |
| Community Name | O'Connor-Parkview |
| Features | Ravine |
| Parking Space Total | 3 |
| Structure | Shed |
Building
| Bathroom Total | 2 |
| Bedrooms Above Ground | 3 |
| Bedrooms Total | 3 |
| Appliances | Dryer, Range, Refrigerator, Stove, Washer |
| Basement Features | Separate Entrance |
| Basement Type | Full |
| Construction Style Attachment | Detached |
| Cooling Type | Central Air Conditioning |
| Exterior Finish | Aluminum Siding, Brick |
| Fireplace Present | Yes |
| Fireplace Total | 2 |
| Flooring Type | Hardwood, Tile, Laminate |
| Foundation Type | Concrete |
| Heating Fuel | Oil |
| Heating Type | Radiant Heat |
| Stories Total | 2 |
| Type | House |
| Utility Water | Municipal Water |
Parking
| Attached Garage |
Land
| Acreage | No |
| Sewer | Sanitary Sewer |
Rooms
| Level | Type | Length | Width | Dimensions |
|---|---|---|---|---|
| Basement | Recreational, Games Room | 6.7 m | 4.4 m | 6.7 m x 4.4 m |
| Basement | Laundry Room | 4.62 m | 5.02 m | 4.62 m x 5.02 m |
| Basement | Utility Room | 3.53 m | 6.8 m | 3.53 m x 6.8 m |
| Main Level | Living Room | 3.67 m | 4.8 m | 3.67 m x 4.8 m |
| Main Level | Dining Room | 3.73 m | 3.53 m | 3.73 m x 3.53 m |
| Main Level | Kitchen | 2.98 m | 4.33 m | 2.98 m x 4.33 m |
| Main Level | Bedroom | 3.54 m | 3.8 m | 3.54 m x 3.8 m |
| Main Level | Bedroom 2 | 3.2 m | 3.8 m | 3.2 m x 3.8 m |
| Upper Level | Bedroom 3 | 2.76 m | 4.63 m | 2.76 m x 4.63 m |
EVA STAMATAKOS
Salesperson
(416) 755-0123
Salesperson
(416) 755-0123
FOREST HILL REAL ESTATE INC.
1121 O'connor Drive
Toronto, Ontario M4B 2T5
1121 O'connor Drive
Toronto, Ontario M4B 2T5
(416) 755-0123
(416) 755-5536
Interested?
Contact us for more information



















