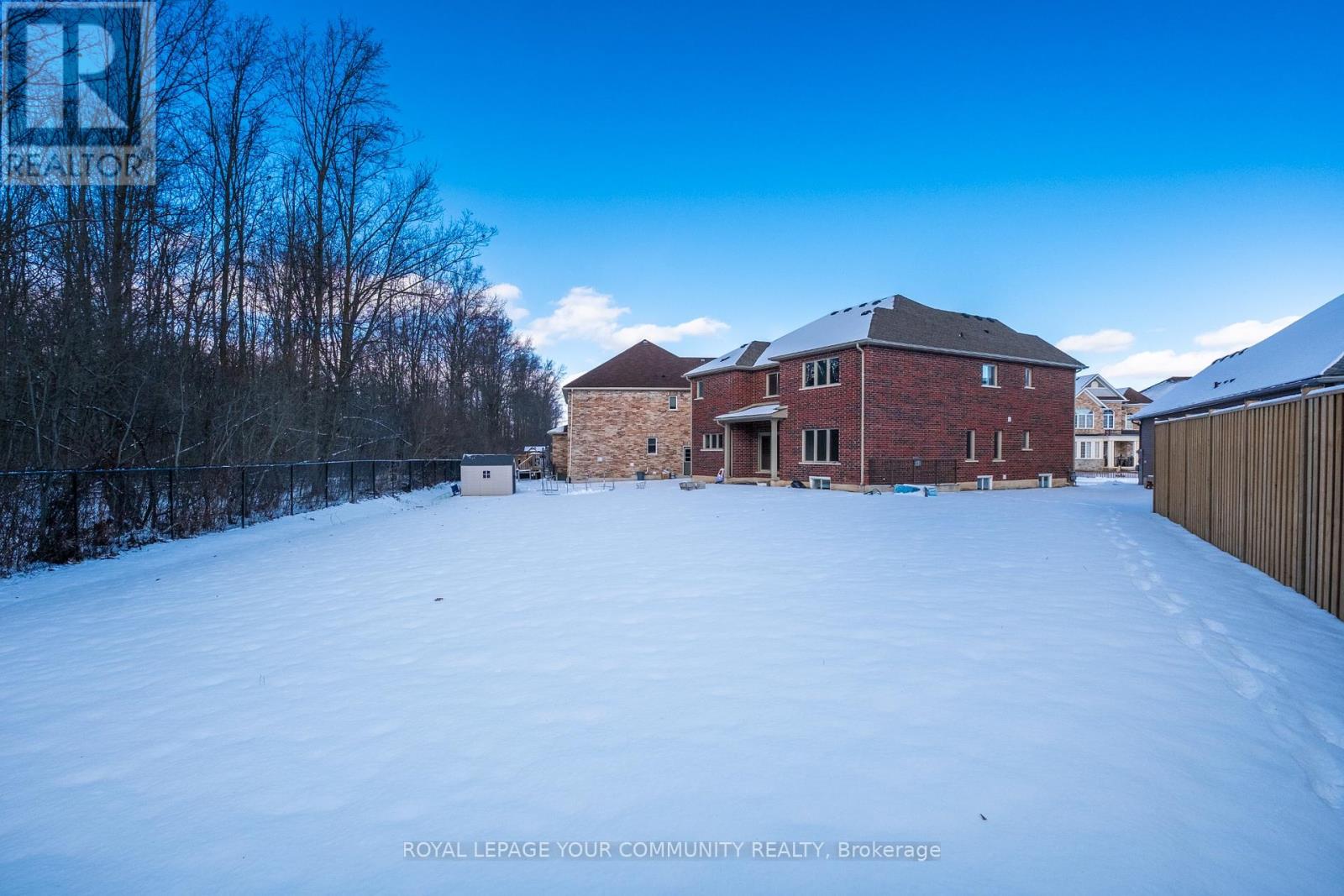9429 Tallgrass Avenue Niagara Falls (224 - Lyons Creek), Ontario L2G 0Y2
$1,299,000
Welcome To This Stunning, Rarely Offered Home In One Of Niagara Falls' Most Sought-After Subdivisions! Nestled On One Of The Largest Lots In The Area And Backing Onto Tranquil Green Space, This Expansive Home Boasts Over 5,000 Sq. Ft. Of Luxurious Living Space. Featuring 5 Spacious Bedrooms, Plus 2 Additional Bedrooms In The Fully Finished Basement, And 5 Modern Bathrooms, Theres No Shortage Of Room For Your Family To Grow. The Chefs Kitchen Is A Dream With Quartz Countertops, A Large Breakfast Bar, And A Walk-In Pantry. The Unique Flex Loft Offers Endless Possibilities, Whether As A 5th Bedroom, Home Office, Or Family Room With Its Own Closet. Enjoy Relaxing On The Covered Porch While Taking In The Serene Surroundings. This Home Truly Has It AllSpace, Style, And Versatility In An Unbeatable Location! (id:56889)
Property Details
| MLS® Number | X11935030 |
| Property Type | Single Family |
| Community Name | 224 - Lyons Creek |
| Features | Irregular Lot Size, Carpet Free |
| Parking Space Total | 6 |
Building
| Bathroom Total | 5 |
| Bedrooms Above Ground | 5 |
| Bedrooms Below Ground | 2 |
| Bedrooms Total | 7 |
| Basement Development | Finished |
| Basement Features | Separate Entrance |
| Basement Type | N/a (finished) |
| Construction Style Attachment | Detached |
| Cooling Type | Central Air Conditioning |
| Exterior Finish | Brick, Stucco |
| Flooring Type | Ceramic, Hardwood |
| Foundation Type | Concrete |
| Half Bath Total | 1 |
| Heating Fuel | Natural Gas |
| Heating Type | Forced Air |
| Stories Total | 2 |
| Type | House |
| Utility Water | Municipal Water |
Parking
| Garage |
Land
| Acreage | No |
| Sewer | Sanitary Sewer |
| Size Depth | 160 Ft |
| Size Frontage | 34 Ft ,11 In |
| Size Irregular | 34.97 X 160 Ft |
| Size Total Text | 34.97 X 160 Ft |
Rooms
| Level | Type | Length | Width | Dimensions |
|---|---|---|---|---|
| Second Level | Bedroom 4 | 3.5 m | 3.9 m | 3.5 m x 3.9 m |
| Second Level | Media | 3.5 m | 3.7 m | 3.5 m x 3.7 m |
| Second Level | Primary Bedroom | 3.4 m | 4.6 m | 3.4 m x 4.6 m |
| Second Level | Bedroom 2 | 5.5 m | 3.3 m | 5.5 m x 3.3 m |
| Second Level | Bedroom 3 | 4.3 m | 3.3 m | 4.3 m x 3.3 m |
| Main Level | Foyer | 2.1 m | 3.5 m | 2.1 m x 3.5 m |
| Main Level | Living Room | 3.6 m | 3.5 m | 3.6 m x 3.5 m |
| Main Level | Sitting Room | 4.3 m | 4 m | 4.3 m x 4 m |
| Main Level | Family Room | 4.3 m | 5.4 m | 4.3 m x 5.4 m |
| Main Level | Dining Room | 3.6 m | 4.2 m | 3.6 m x 4.2 m |
| Main Level | Kitchen | 3.5 m | 5.7 m | 3.5 m x 5.7 m |
| Main Level | Laundry Room | 3.5 m | 2.7 m | 3.5 m x 2.7 m |

Broker
(905) 832-6656
www.soldwithclass.com/
https://www.facebook.com/SoldWithClass/
https://www.linkedin.com/in/gianni-s-78513565/

9411 Jane Street
Vaughan, Ontario L6A 4J3
(905) 832-6656
(905) 832-6918
www.yourcommunityrealty.com/
Broker
(905) 832-6656

9411 Jane Street
Vaughan, Ontario L6A 4J3
(905) 832-6656
(905) 832-6918
www.yourcommunityrealty.com/
Interested?
Contact us for more information








































