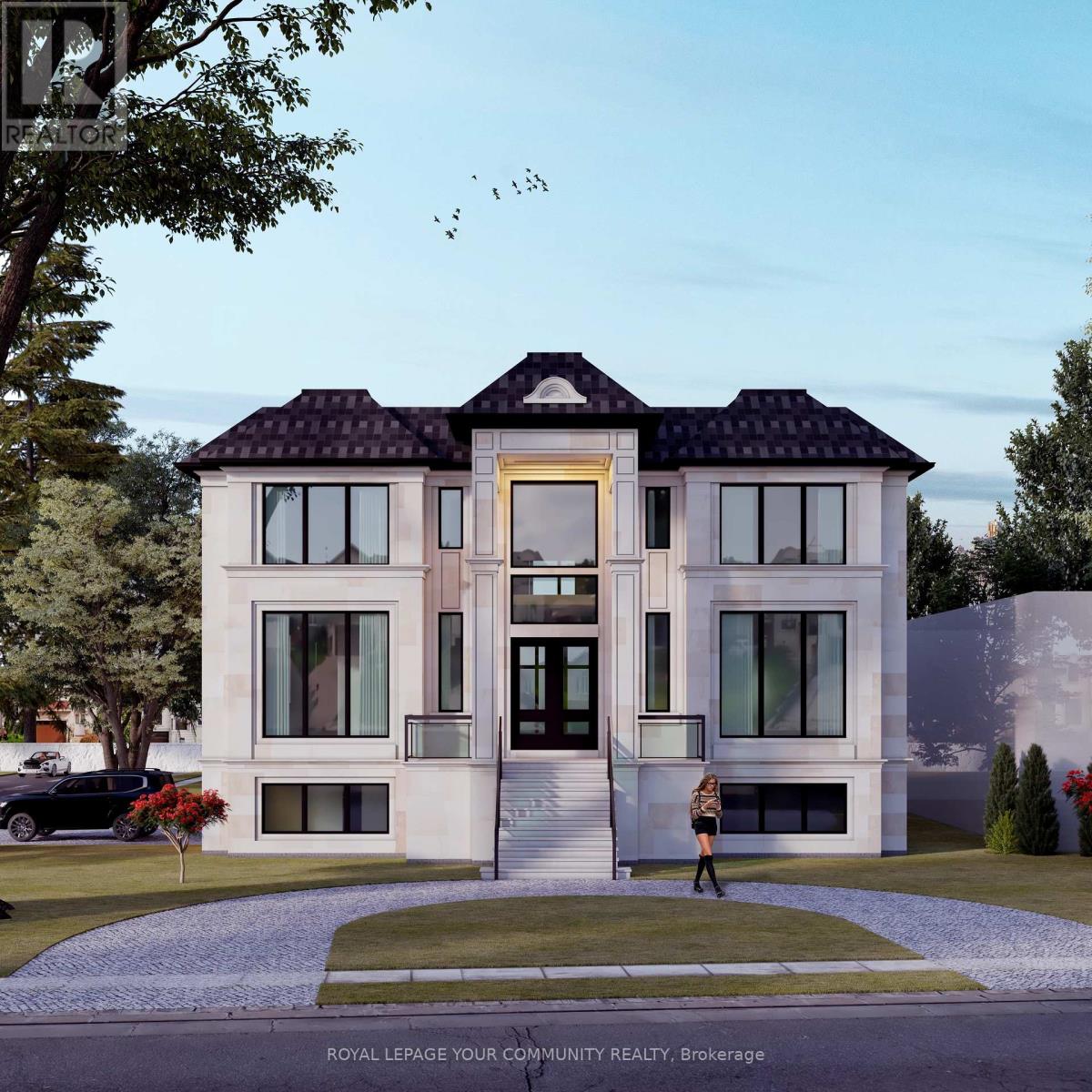78 Edgar Avenue Richmond Hill (South Richvale), Ontario L4C 6K4
$6,988,888
Elegance and sophistication in prime South Richvale, Featuring Contemporary Design With Classic Principles. Created With Class And Artistry In Architecture. Impeccable Quality And Craftsmanship Sitting On A Quiet Street Surrounded By Multi Million Dollar Homes. This Home Features 12Ft Ceilings On Main And 10Ft On 2nd Floor. APPX 10000 Sf (7000 SQ MAIN+2700SQ BAEMENT)Exceptionally Elegant/Exquisitely Tailored-Crafted Precast/Stone/Brick Exterior & Unsurpassed Craftsmanship - Luxury- Stunning Quality W/Perfectly Proportioned All Rm Sizes*Ideally Spacious/Open-Concept Flr Plan & Oversized Large Windows Inviting Natural Sunlight *Entertaining Fam/Kit Area W/Woman's Dream/Top-Of-The-Line Appliances and A Prep Kitchen ,Luxurious Master Bedrm W/Heated-Zen Style/Spa-Like Ensuite*All Bedrooms Have Own Ensuites &Walking Closets, Bright And Open Concept Basement, Elevator,... **** EXTRAS **** All Thermador Appliances, Radiant Floor, Snow Melt.His & Her Closet,2 Kitchens,2 Laundry,Italian Engineered Hardwood Floors,Panel Work,Over Sized Windows, Extra Deep Lot, Covered Concrete Porch, Speakers, Cvac,Out Door Light (id:56889)
Property Details
| MLS® Number | N8311922 |
| Property Type | Single Family |
| Community Name | South Richvale |
| Features | Flat Site, Paved Yard |
| Parking Space Total | 11 |
| Structure | Porch |
Building
| Bathroom Total | 8 |
| Bedrooms Above Ground | 6 |
| Bedrooms Below Ground | 1 |
| Bedrooms Total | 7 |
| Appliances | Barbeque, Water Heater, Water Meter, Water Softener |
| Basement Development | Finished |
| Basement Features | Walk-up |
| Basement Type | N/a (finished) |
| Construction Style Attachment | Detached |
| Cooling Type | Central Air Conditioning |
| Exterior Finish | Brick, Stone |
| Fire Protection | Smoke Detectors, Alarm System |
| Fireplace Present | Yes |
| Fireplace Total | 4 |
| Flooring Type | Hardwood |
| Foundation Type | Poured Concrete |
| Half Bath Total | 1 |
| Heating Fuel | Natural Gas |
| Heating Type | Forced Air |
| Stories Total | 2 |
| Type | House |
| Utility Water | Municipal Water |
Parking
| Attached Garage |
Land
| Acreage | No |
| Landscape Features | Lawn Sprinkler |
| Sewer | Sanitary Sewer |
| Size Depth | 128 Ft |
| Size Frontage | 76 Ft ,11 In |
| Size Irregular | 76.92 X 128 Ft ; *** 3% Commission To Co-op *** |
| Size Total Text | 76.92 X 128 Ft ; *** 3% Commission To Co-op ***|under 1/2 Acre |
| Zoning Description | R3 |
Rooms
| Level | Type | Length | Width | Dimensions |
|---|---|---|---|---|
| Second Level | Bedroom 4 | 5.2 m | 4.9 m | 5.2 m x 4.9 m |
| Second Level | Bedroom 5 | 5.3 m | 4.3 m | 5.3 m x 4.3 m |
| Second Level | Primary Bedroom | 4.6 m | 4.2 m | 4.6 m x 4.2 m |
| Second Level | Bedroom 2 | 4.9 m | 4.9 m | 4.9 m x 4.9 m |
| Second Level | Bedroom 3 | 4.9 m | 5.2 m | 4.9 m x 5.2 m |
| Flat | Living Room | 4.9 m | 6.3 m | 4.9 m x 6.3 m |
| Flat | Dining Room | 5.01 m | 6.3 m | 5.01 m x 6.3 m |
| Flat | Office | 4.6 m | 4.9 m | 4.6 m x 4.9 m |
| Flat | Family Room | 7.5 m | 6.1 m | 7.5 m x 6.1 m |
| Flat | Kitchen | 3.7 m | 6.1 m | 3.7 m x 6.1 m |
| Flat | Eating Area | 6.8 m | 4.9 m | 6.8 m x 4.9 m |
| Flat | Bedroom | 11.6 m | 6.7 m | 11.6 m x 6.7 m |


8854 Yonge Street
Richmond Hill, Ontario L4C 0T4
(905) 731-2000
(905) 886-7556

Salesperson
(416) 897-9183

8854 Yonge Street
Richmond Hill, Ontario L4C 0T4
(905) 731-2000
(905) 886-7556
Interested?
Contact us for more information






