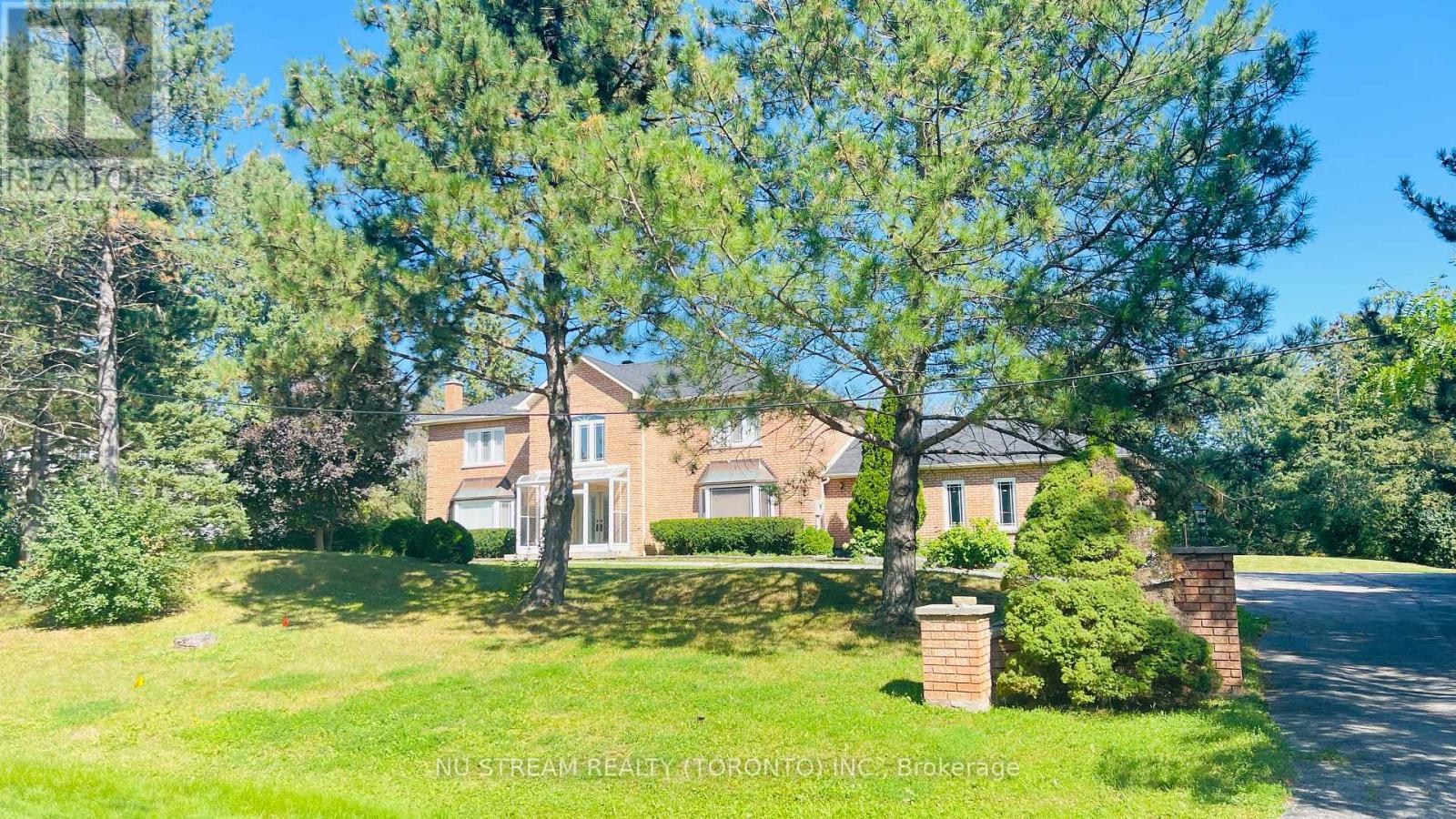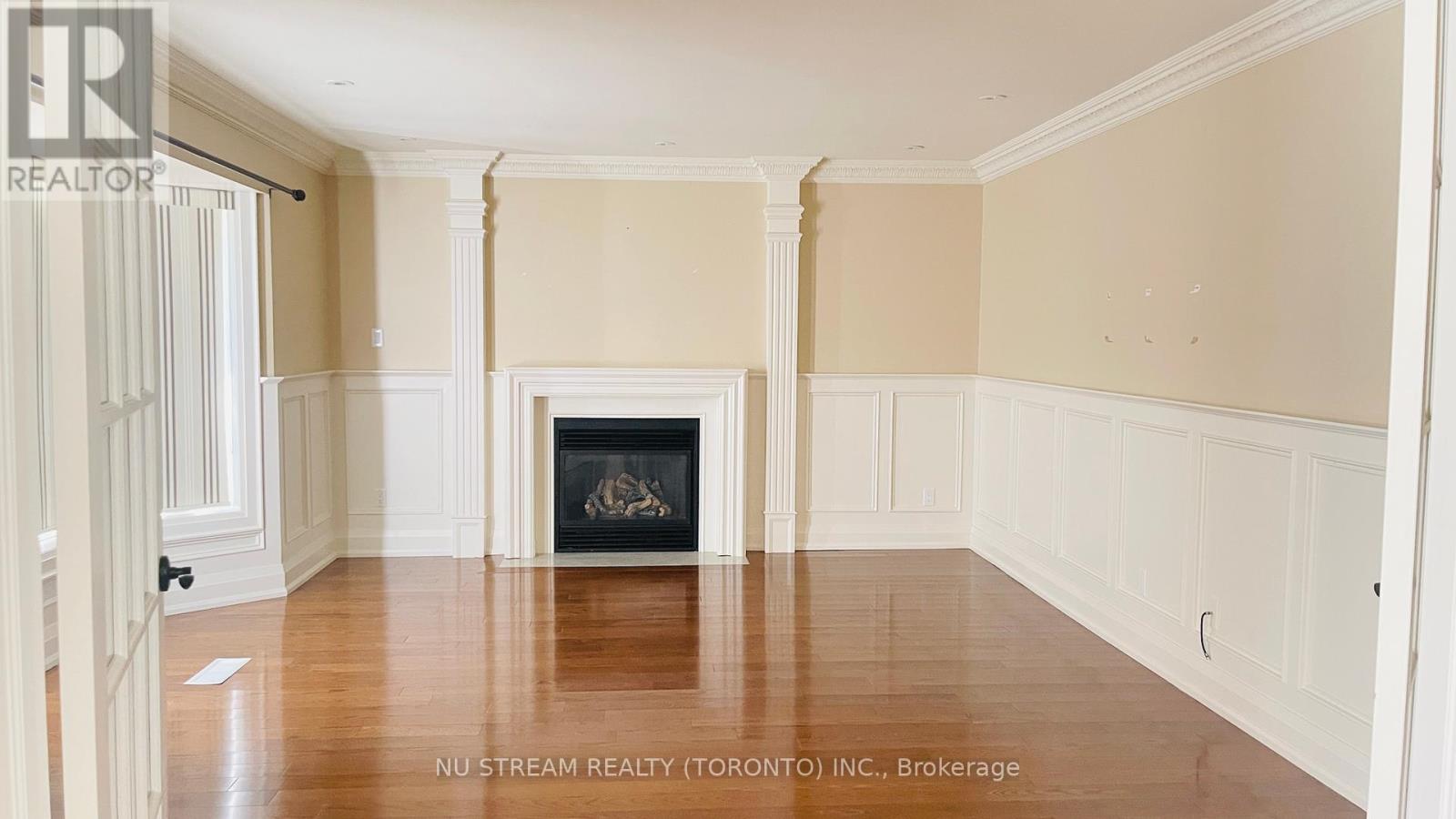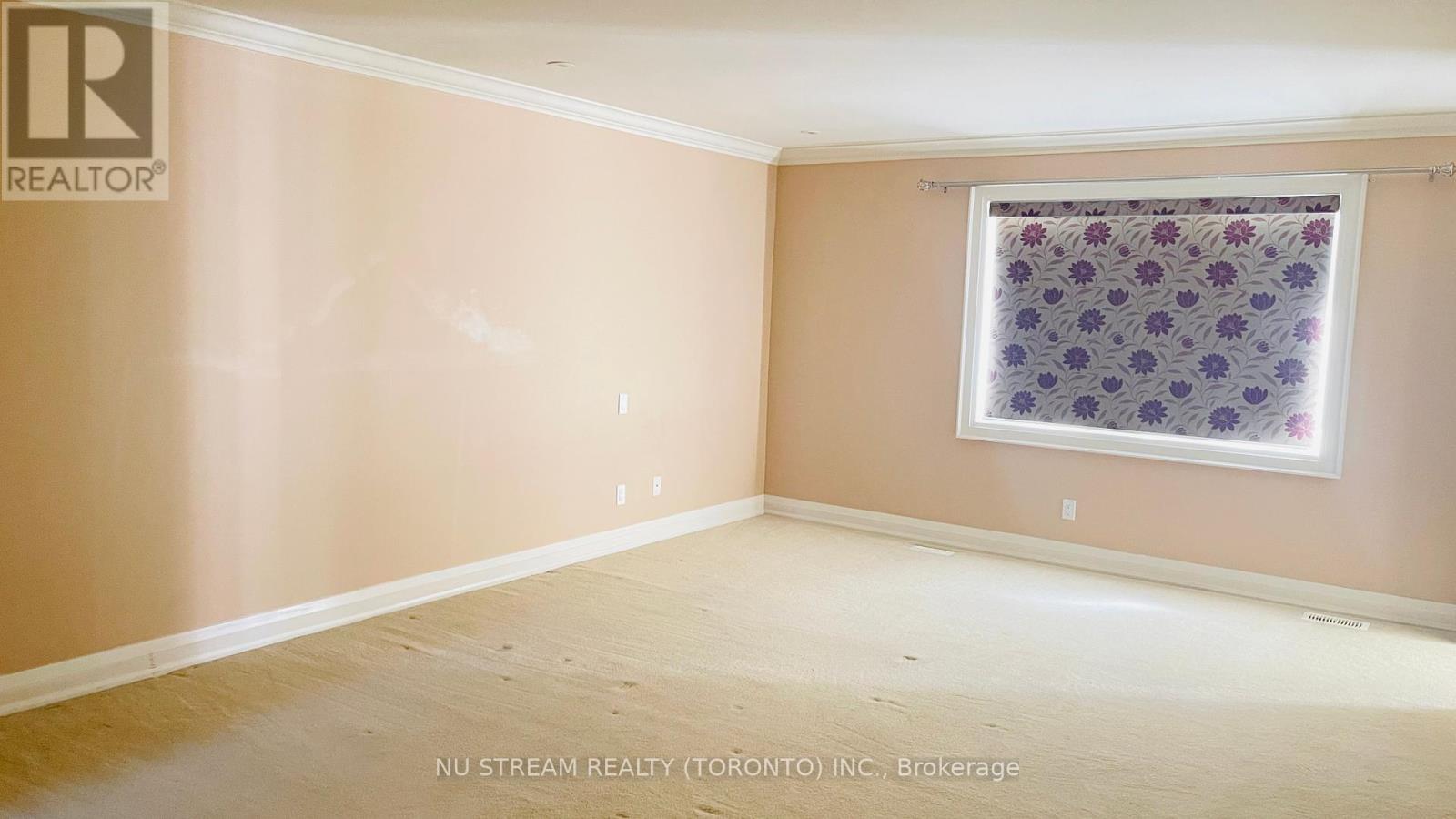4 Willow Creek Drive Markham (Devil's Elbow), Ontario L6C 1E6
$7,000 Monthly
One Of The Best Lots In Devil's Elbow Estates On 1.15 Acres,Approx 4200 Square Feet,Plus 2000 Square Feet Finished Basement. Grand Cathedral Foyer, Floating Staircase, Formal Living& Dining Rms.$$$ In Upgrades: Granite Kitchen Counters& Cabinets, Solarium Room, Fireplaces, Pot Lights;Bsmt W/Wet Bar & Upgraded Hardwood Floor; 3 Car Garage & Circular Driveway+All The Most Wanted Features!Perfect Home For Family,Plenty Of Playground In Backyard;Near Community Center And High Ranked Schools;Steps To Restaurant,Supermarkets,Shopping Mall Etc;Easy To Access Hwys. **** EXTRAS **** New Roof; Ss Appls: Fridge, Stove, Dishwasher, Exhaust, Washer, Dryer, All Elfs, All Window Blinds, Garage Door Opener & Remotes. Bsmt W/2Bedroom, 2 Washroom With 1X3, 1X2.+++Aaa Tenants Only. (id:56889)
Property Details
| MLS® Number | N9348009 |
| Property Type | Single Family |
| Community Name | Devil's Elbow |
| Amenities Near By | Park, Schools |
| Features | Sump Pump |
| Parking Space Total | 13 |
| View Type | View |
Building
| Bathroom Total | 6 |
| Bedrooms Above Ground | 6 |
| Bedrooms Total | 6 |
| Basement Development | Finished |
| Basement Type | N/a (finished) |
| Construction Style Attachment | Detached |
| Cooling Type | Central Air Conditioning |
| Exterior Finish | Brick |
| Fireplace Present | Yes |
| Flooring Type | Hardwood |
| Foundation Type | Concrete |
| Half Bath Total | 2 |
| Heating Fuel | Natural Gas |
| Heating Type | Forced Air |
| Stories Total | 2 |
| Type | House |
| Utility Water | Municipal Water |
Parking
| Attached Garage |
Land
| Acreage | No |
| Land Amenities | Park, Schools |
| Sewer | Septic System |
| Size Depth | 292 Ft ,11 In |
| Size Frontage | 172 Ft ,2 In |
| Size Irregular | 172.24 X 292.98 Ft |
| Size Total Text | 172.24 X 292.98 Ft|1/2 - 1.99 Acres |
Rooms
| Level | Type | Length | Width | Dimensions |
|---|---|---|---|---|
| Second Level | Bedroom 4 | 4.18 m | 4.09 m | 4.18 m x 4.09 m |
| Second Level | Primary Bedroom | 6.77 m | 4.68 m | 6.77 m x 4.68 m |
| Second Level | Sitting Room | 3.67 m | 2.57 m | 3.67 m x 2.57 m |
| Second Level | Bedroom 2 | 5.22 m | 4.06 m | 5.22 m x 4.06 m |
| Second Level | Bedroom 3 | 4.52 m | 4.06 m | 4.52 m x 4.06 m |
| Basement | Recreational, Games Room | 6 m | 8 m | 6 m x 8 m |
| Main Level | Foyer | 6.6 m | 4.6 m | 6.6 m x 4.6 m |
| Main Level | Living Room | 6.3 m | 4.07 m | 6.3 m x 4.07 m |
| Main Level | Dining Room | 4.85 m | 4.25 m | 4.85 m x 4.25 m |
| Main Level | Family Room | 6.15 m | 4.11 m | 6.15 m x 4.11 m |
| Main Level | Kitchen | 6.65 m | 6.11 m | 6.65 m x 6.11 m |
| Main Level | Library | 5.33 m | 4.65 m | 5.33 m x 4.65 m |
https://www.realtor.ca/real-estate/27410997/4-willow-creek-drive-markham-devils-elbow-devils-elbow
Salesperson
(647) 695-1188

140 York Blvd
Richmond Hill, Ontario L4B 3J6
(647) 695-1188
(647) 695-1188
Interested?
Contact us for more information
































