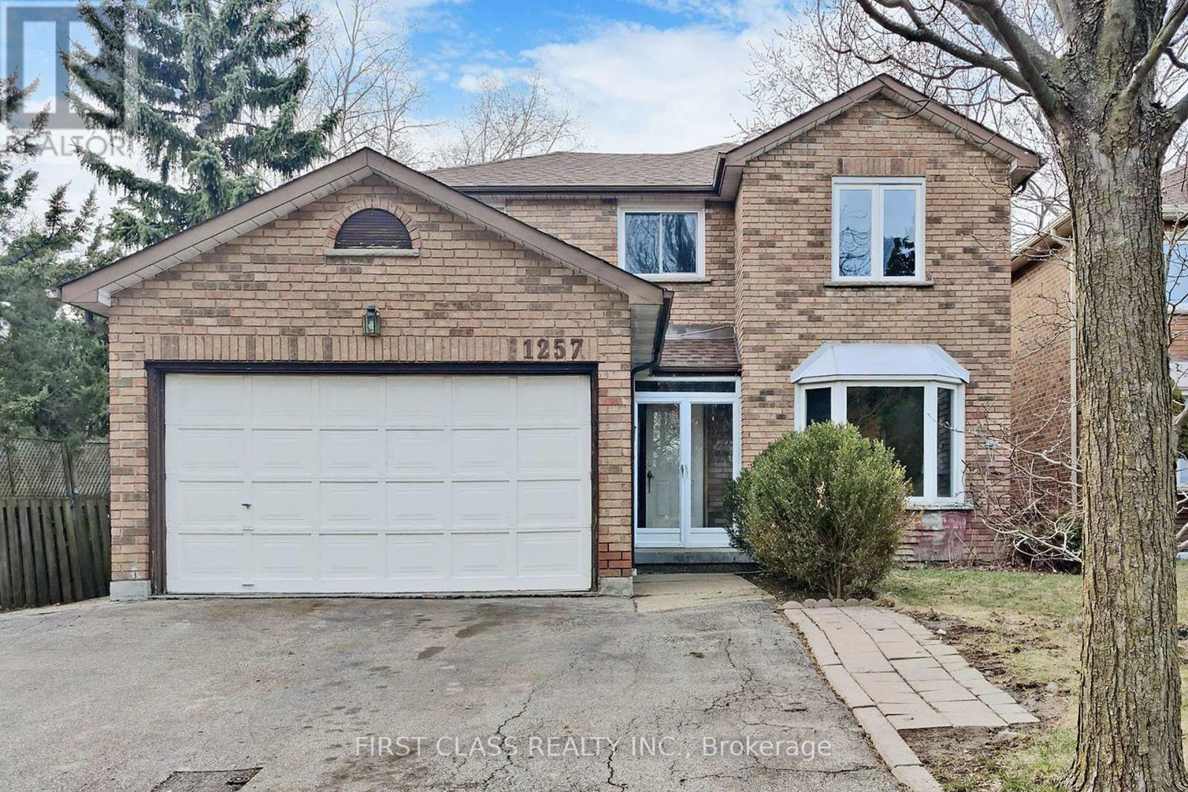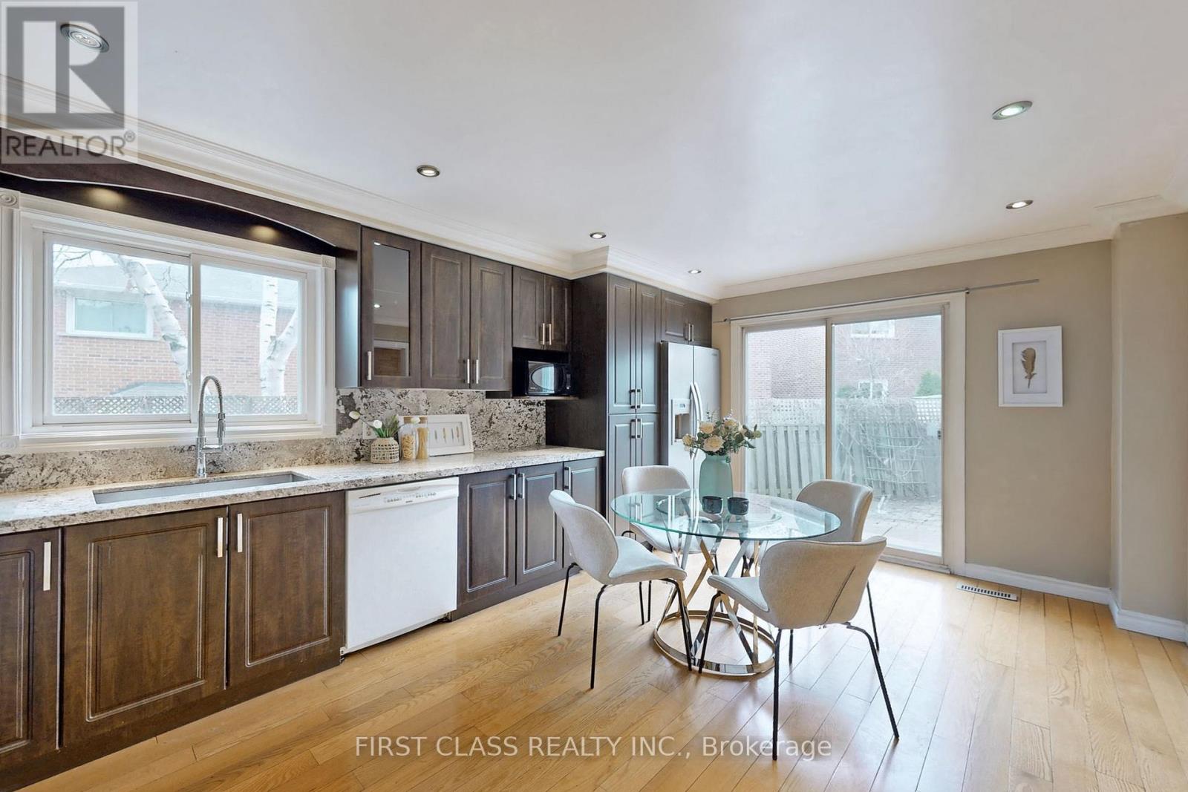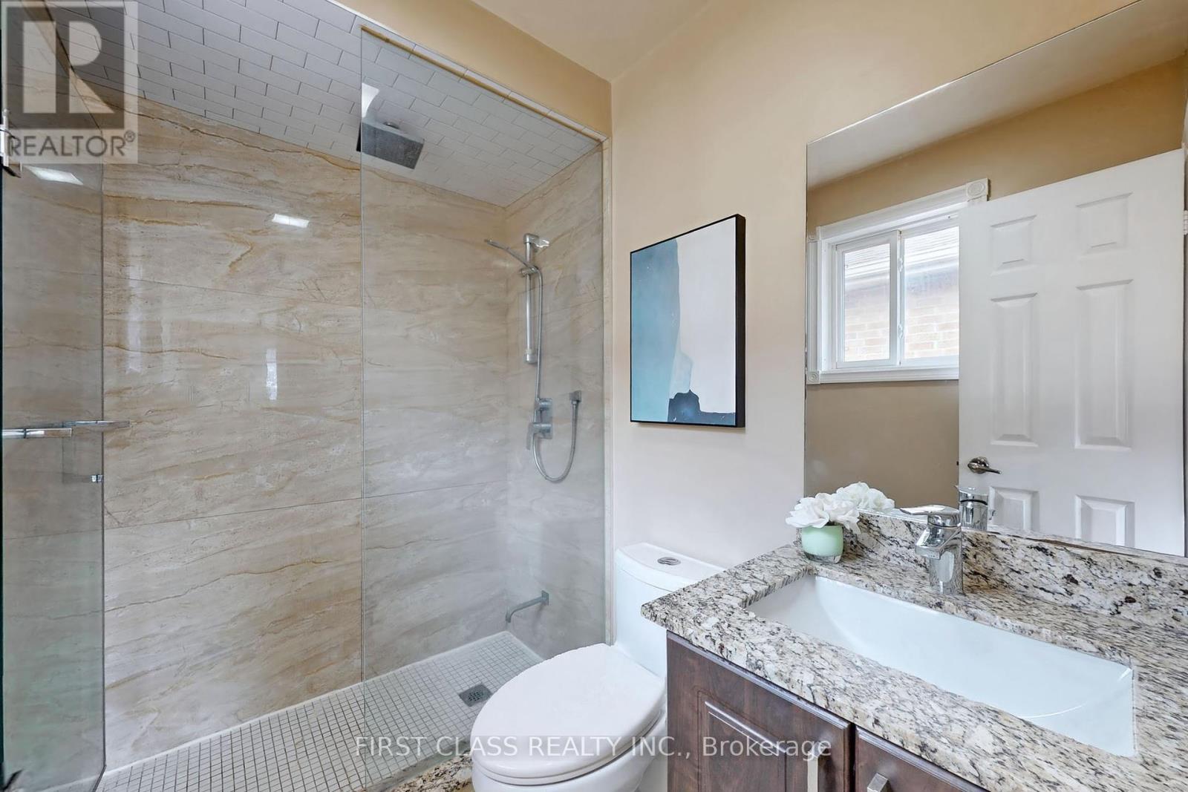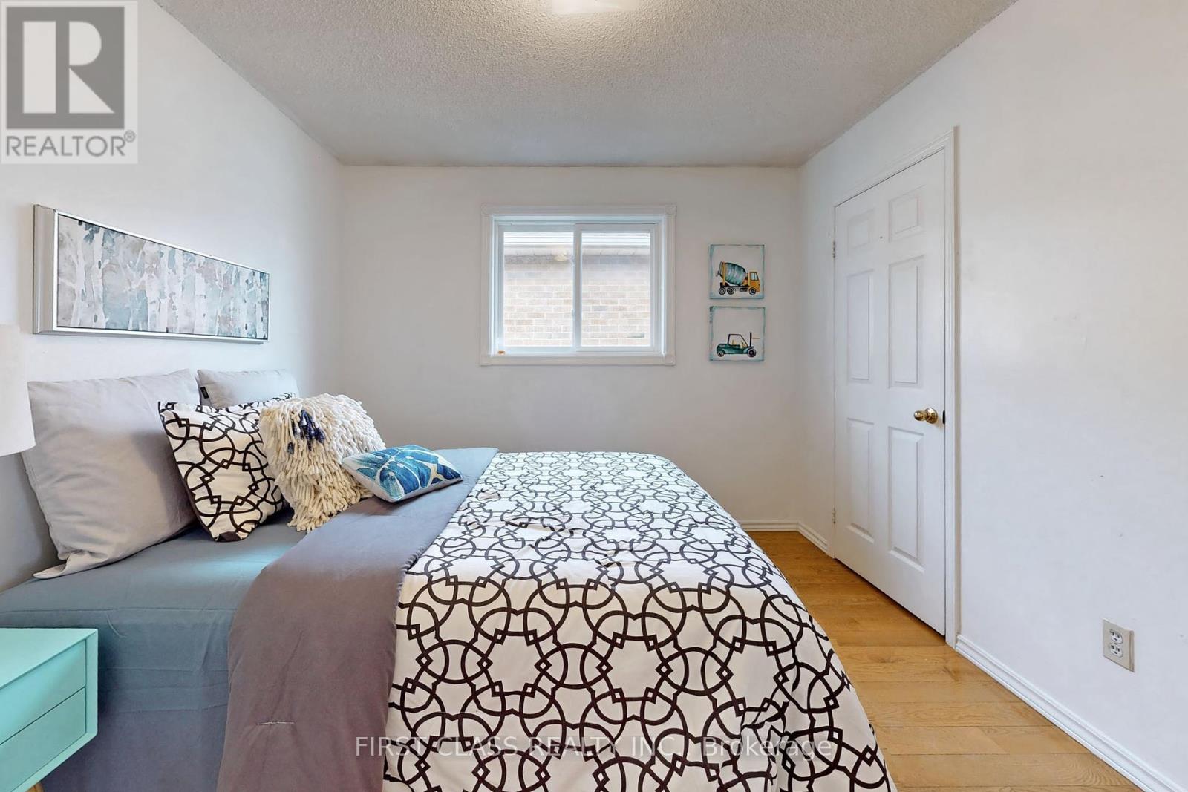1257 Ironwood Court Mississauga (Creditview), Ontario L5C 3R9
$1,499,000
Beautifully kept home located in a quiet, family-friendly neighbourhood. 4+2 bedrooms and 4 washrooms detached house. Bright living room featuring a bay window. Spacious open-concept kitchen and family room, which features a cozy fireplace. The expansive Living/Dining and Family/Kitchen areas are perfect for entertaining, and two patio doors open to the backyard. Lots of upgrades include hwt(2023), basement fridge(2023), roof(2019), AC(2018), all bathrooms (2017), and basement kitchen(2017). The finished walk-out basement features a private In-Law Suite with its own separate entrance. Ample parking with space for four vehicles on the driveway. Nestled among mature trees and featuring a beautifully landscaped garden, this property provides a serene outdoor retreat. Conveniently located near all amenities, including Erindale GO, parks, conservation areas, the river, golf courses, Golden Square and Square One. Situated in a desirable neighborhood with exclusive access to a private tennis court for Deer Run community members. Queenston Drive PS and Woodlands SS offer programs. (id:56889)
Open House
This property has open houses!
2:00 pm
Ends at:4:00 pm
2:00 pm
Ends at:4:00 pm
Property Details
| MLS® Number | W12065605 |
| Property Type | Single Family |
| Community Name | Creditview |
| Amenities Near By | Park, Public Transit |
| Features | Wooded Area |
| Parking Space Total | 6 |
Building
| Bathroom Total | 4 |
| Bedrooms Above Ground | 4 |
| Bedrooms Below Ground | 2 |
| Bedrooms Total | 6 |
| Appliances | Oven - Built-in, Dishwasher, Dryer, Garage Door Opener, Two Stoves, Washer, Two Refrigerators |
| Basement Features | Apartment In Basement, Separate Entrance |
| Basement Type | N/a |
| Construction Style Attachment | Detached |
| Cooling Type | Central Air Conditioning |
| Exterior Finish | Brick |
| Fireplace Present | Yes |
| Flooring Type | Laminate, Hardwood |
| Foundation Type | Unknown |
| Half Bath Total | 1 |
| Heating Fuel | Natural Gas |
| Heating Type | Forced Air |
| Stories Total | 2 |
| Size Interior | 2000 - 2500 Sqft |
| Type | House |
| Utility Water | Municipal Water |
Parking
| Attached Garage | |
| Garage |
Land
| Acreage | No |
| Land Amenities | Park, Public Transit |
| Sewer | Sanitary Sewer |
| Size Depth | 113 Ft ,8 In |
| Size Frontage | 51 Ft ,6 In |
| Size Irregular | 51.5 X 113.7 Ft |
| Size Total Text | 51.5 X 113.7 Ft |
Rooms
| Level | Type | Length | Width | Dimensions |
|---|---|---|---|---|
| Second Level | Primary Bedroom | 5.06 m | 3.35 m | 5.06 m x 3.35 m |
| Second Level | Bedroom 2 | 3.53 m | 4.45 m | 3.53 m x 4.45 m |
| Second Level | Bedroom 3 | 3.23 m | 3.35 m | 3.23 m x 3.35 m |
| Second Level | Bedroom 4 | 3.23 m | 3.35 m | 3.23 m x 3.35 m |
| Basement | Recreational, Games Room | 4.22 m | 5.32 m | 4.22 m x 5.32 m |
| Basement | Dining Room | 3.23 m | 4.32 m | 3.23 m x 4.32 m |
| Basement | Bedroom 5 | 3.53 m | 3.02 m | 3.53 m x 3.02 m |
| Ground Level | Living Room | 3.35 m | 4.88 m | 3.35 m x 4.88 m |
| Ground Level | Dining Room | 3.41 m | 3.35 m | 3.41 m x 3.35 m |
| Ground Level | Family Room | 3.44 m | 5.49 m | 3.44 m x 5.49 m |
| Ground Level | Kitchen | 3.38 m | 5.36 m | 3.38 m x 5.36 m |
https://www.realtor.ca/real-estate/28128994/1257-ironwood-court-mississauga-creditview-creditview


7481 Woodbine Ave #203
Markham, Ontario L3R 2W1
(905) 604-1010
(905) 604-1111
www.firstclassrealty.ca/
Interested?
Contact us for more information










































