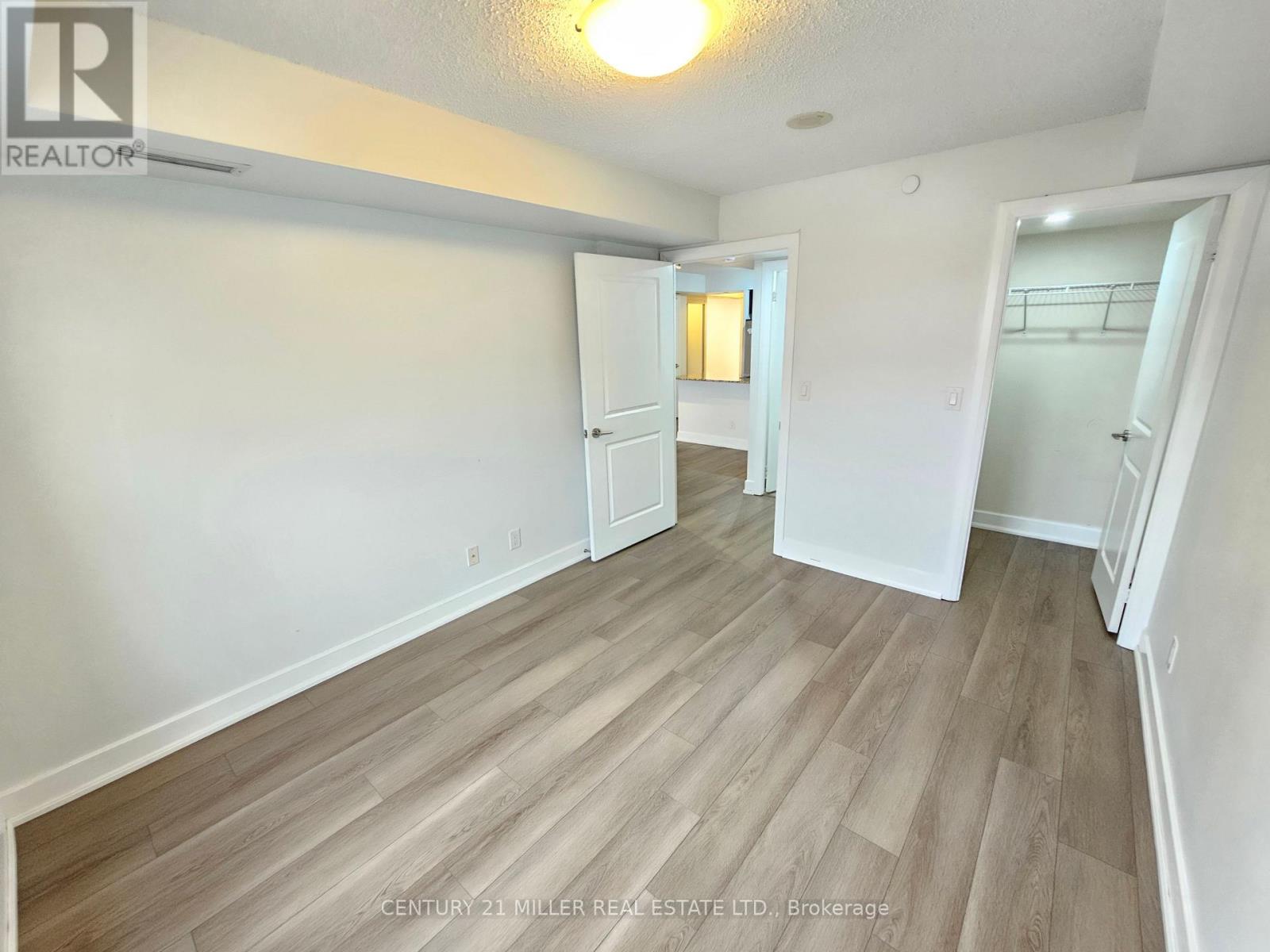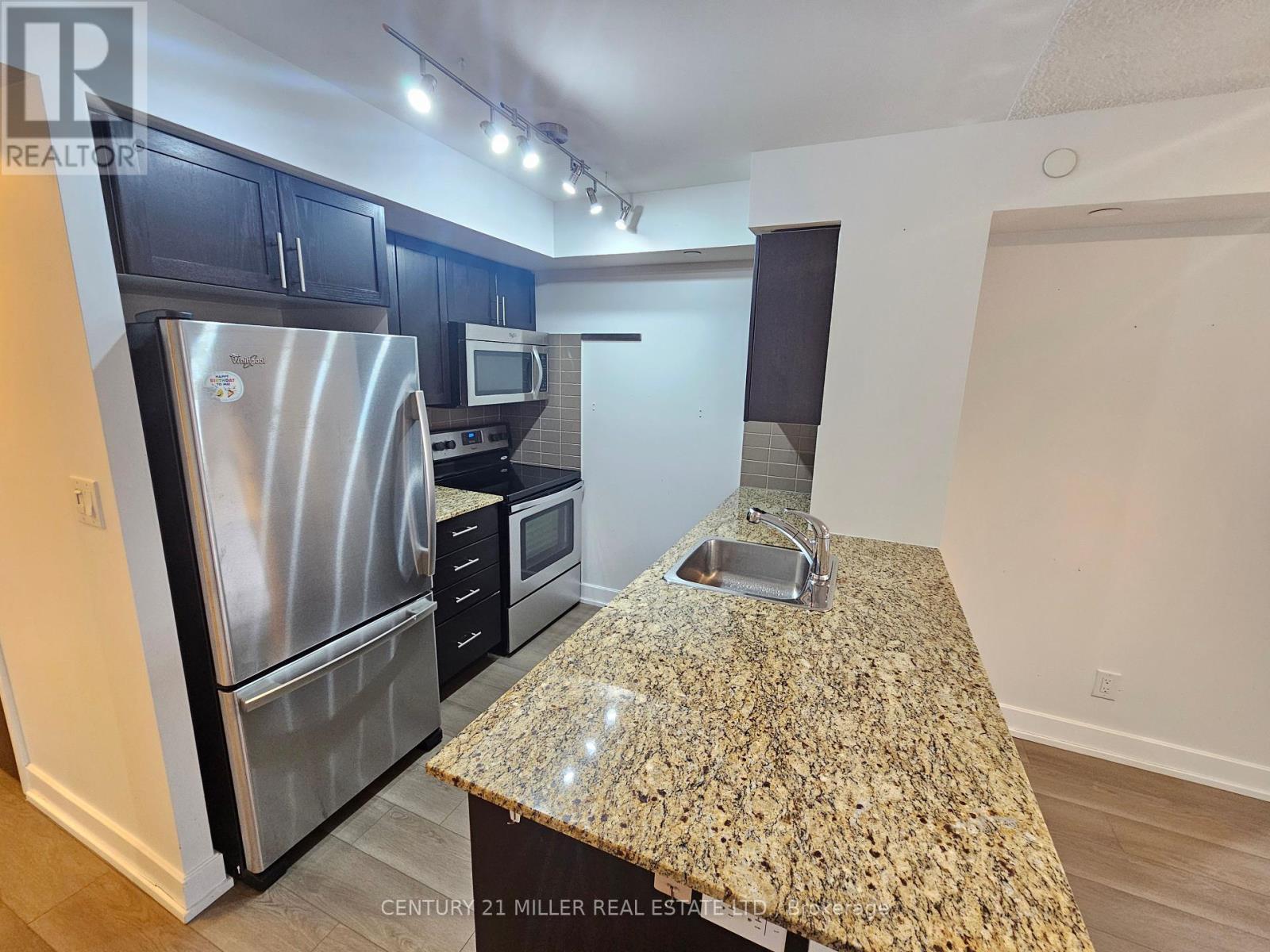811 - 6 Eva Road Toronto (Etobicoke West Mall), Ontario M9C 0B1
2 Bedroom
1 Bathroom
600 - 699 sqft
Central Air Conditioning, Ventilation System
Forced Air
$589,000Maintenance, Heat, Common Area Maintenance, Insurance, Water, Parking
$605 Monthly
Maintenance, Heat, Common Area Maintenance, Insurance, Water, Parking
$605 MonthlyNewly Renovated 1+1 Luxury Tridel Condo Close To Hwy/Subway/Shopping Etc. Close To Major Highways 427,401 & Qew.Mid-Point Between Downtown And Mississauga.Close To Kipling Subway, Gym, Party Room, Barbeque Area, Indoor Pool, Guest Room, Conference Room, Steps From Sherway Gardens, 10 Mins To Airport & 10 Mins To Toronto, With all the amenities like living in a 5 Star Hotel. (id:56889)
Property Details
| MLS® Number | W12064377 |
| Property Type | Single Family |
| Community Name | Etobicoke West Mall |
| Amenities Near By | Hospital, Public Transit, Schools |
| Community Features | Pet Restrictions |
| Features | Balcony |
| Parking Space Total | 1 |
| View Type | View, City View |
Building
| Bathroom Total | 1 |
| Bedrooms Above Ground | 1 |
| Bedrooms Below Ground | 1 |
| Bedrooms Total | 2 |
| Age | 11 To 15 Years |
| Amenities | Security/concierge, Exercise Centre, Party Room |
| Appliances | Dryer, Microwave, Stove, Washer, Window Coverings, Refrigerator |
| Cooling Type | Central Air Conditioning, Ventilation System |
| Exterior Finish | Concrete |
| Flooring Type | Laminate, Ceramic, Carpeted |
| Heating Fuel | Natural Gas |
| Heating Type | Forced Air |
| Size Interior | 600 - 699 Sqft |
| Type | Apartment |
Parking
| Underground | |
| Garage |
Land
| Acreage | No |
| Land Amenities | Hospital, Public Transit, Schools |
Rooms
| Level | Type | Length | Width | Dimensions |
|---|---|---|---|---|
| Main Level | Living Room | 3.33 m | 5.83 m | 3.33 m x 5.83 m |
| Main Level | Kitchen | 2.66 m | 2 m | 2.66 m x 2 m |
| Main Level | Primary Bedroom | 3.2 m | 4.03 m | 3.2 m x 4.03 m |
| Main Level | Den | 3 m | 3 m | 3 m x 3 m |
| Main Level | Dining Room | 3.33 m | 5.83 m | 3.33 m x 5.83 m |

CENTURY 21 MILLER REAL ESTATE LTD.
2400 Dundas St W Unit 6 #513
Mississauga, Ontario L5K 2R8
2400 Dundas St W Unit 6 #513
Mississauga, Ontario L5K 2R8
(905) 845-9180
(905) 845-7674
Interested?
Contact us for more information






































