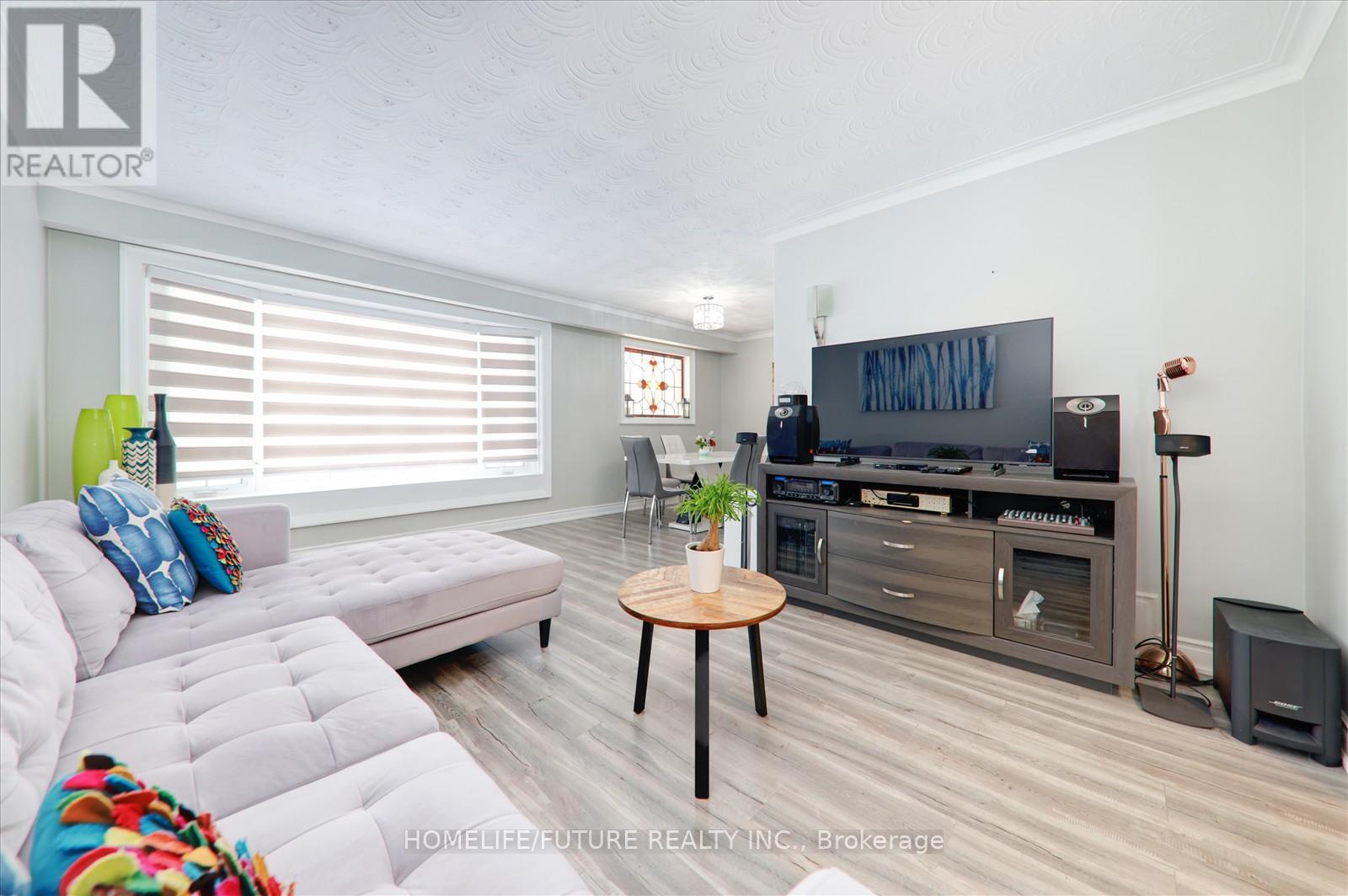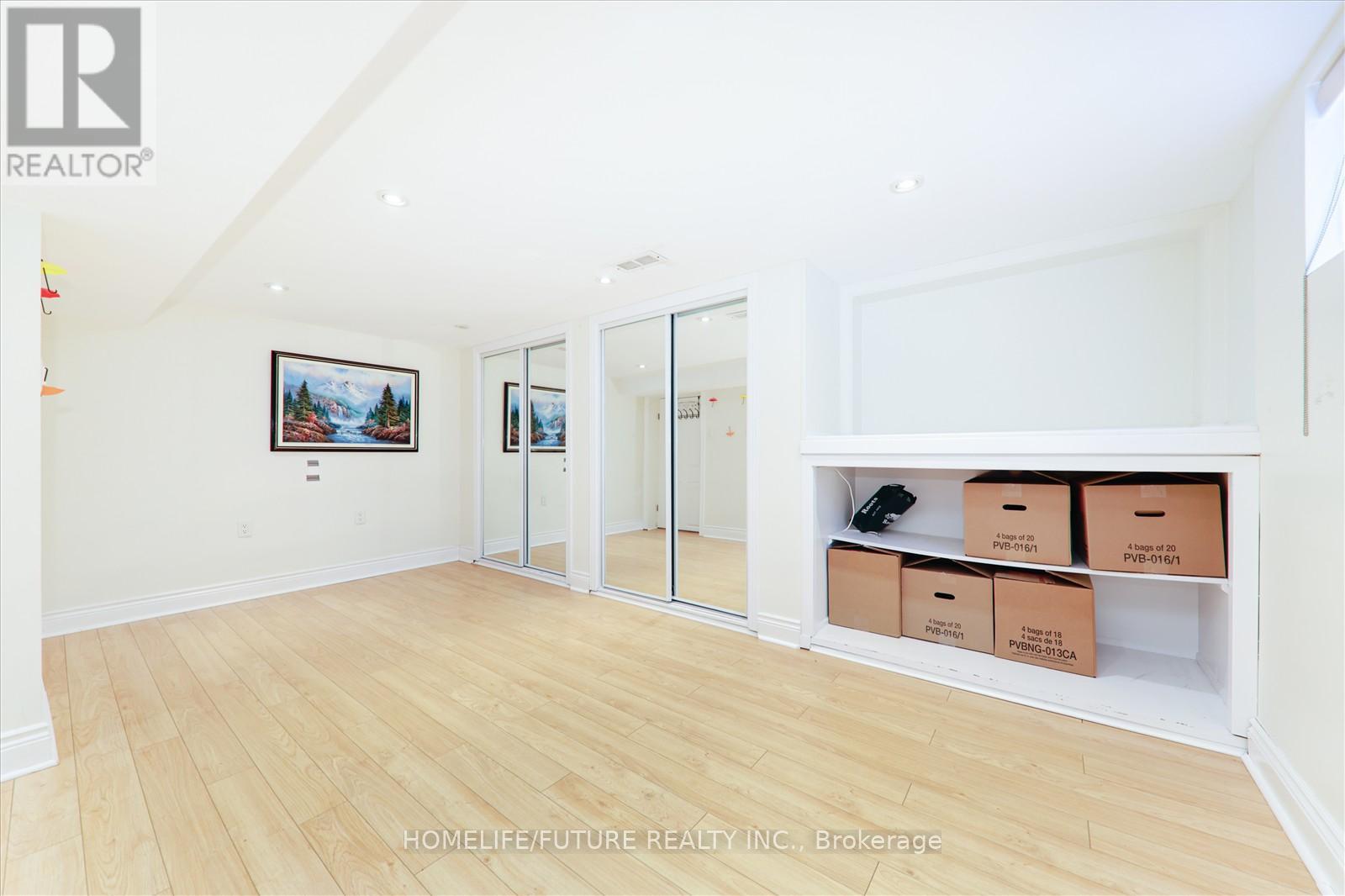53 Applefield Drive Toronto (Bendale), Ontario M1P 3Y1
5 Bedroom
2 Bathroom
700 - 1100 sqft
Bungalow
Central Air Conditioning
Forced Air
$998,000
Stunning Detached 3+2 Bedroom and 2 Bath Home In The Heart Of Bendale Neighbourhood And Modern Kitchen Renovated Washrooms Double Large Windows Overlooking The Front Yard. Lots Of Natural Lights. This Is Sitting At Large Lot And Just Minutes From 401 and Malls. Basement Finished With Separate Entrance. Basement Living Room Can Be Converted to Third Bedroom. (id:56889)
Property Details
| MLS® Number | E12064328 |
| Property Type | Single Family |
| Community Name | Bendale |
| Equipment Type | Water Heater - Gas |
| Features | Irregular Lot Size |
| Parking Space Total | 4 |
| Rental Equipment Type | Water Heater - Gas |
Building
| Bathroom Total | 2 |
| Bedrooms Above Ground | 3 |
| Bedrooms Below Ground | 2 |
| Bedrooms Total | 5 |
| Age | 31 To 50 Years |
| Appliances | Water Meter, Dishwasher, Dryer, Stove, Washer, Refrigerator |
| Architectural Style | Bungalow |
| Basement Features | Apartment In Basement, Separate Entrance |
| Basement Type | N/a |
| Construction Style Attachment | Detached |
| Cooling Type | Central Air Conditioning |
| Exterior Finish | Brick, Stucco |
| Flooring Type | Laminate, Ceramic |
| Foundation Type | Concrete |
| Heating Fuel | Natural Gas |
| Heating Type | Forced Air |
| Stories Total | 1 |
| Size Interior | 700 - 1100 Sqft |
| Type | House |
| Utility Water | Municipal Water |
Parking
| Carport | |
| Garage |
Land
| Acreage | No |
| Sewer | Sanitary Sewer |
| Size Depth | 113 Ft ,9 In |
| Size Frontage | 65 Ft |
| Size Irregular | 65 X 113.8 Ft |
| Size Total Text | 65 X 113.8 Ft|1/2 - 1.99 Acres |
Rooms
| Level | Type | Length | Width | Dimensions |
|---|---|---|---|---|
| Basement | Laundry Room | 1.22 m | 1.22 m | 1.22 m x 1.22 m |
| Basement | Bedroom | 8.23 m | 3.62 m | 8.23 m x 3.62 m |
| Basement | Bedroom 2 | 2.77 m | 3.05 m | 2.77 m x 3.05 m |
| Basement | Living Room | 2.44 m | 2.44 m | 2.44 m x 2.44 m |
| Basement | Kitchen | 2.13 m | 2.18 m | 2.13 m x 2.18 m |
| Main Level | Living Room | 4.91 m | 3.48 m | 4.91 m x 3.48 m |
| Main Level | Dining Room | 2.92 m | 2.74 m | 2.92 m x 2.74 m |
| Main Level | Kitchen | 4.45 m | 2.74 m | 4.45 m x 2.74 m |
| Main Level | Primary Bedroom | 3.78 m | 3.27 m | 3.78 m x 3.27 m |
| Main Level | Bedroom 2 | 3.14 m | 3.35 m | 3.14 m x 3.35 m |
| Main Level | Bedroom 3 | 2.77 m | 3.05 m | 2.77 m x 3.05 m |
Utilities
| Cable | Installed |
| Sewer | Installed |
https://www.realtor.ca/real-estate/28126034/53-applefield-drive-toronto-bendale-bendale


HOMELIFE/FUTURE REALTY INC.
7 Eastvale Drive Unit 205
Markham, Ontario L3S 4N8
7 Eastvale Drive Unit 205
Markham, Ontario L3S 4N8
(905) 201-9977
(905) 201-9229
Interested?
Contact us for more information




































