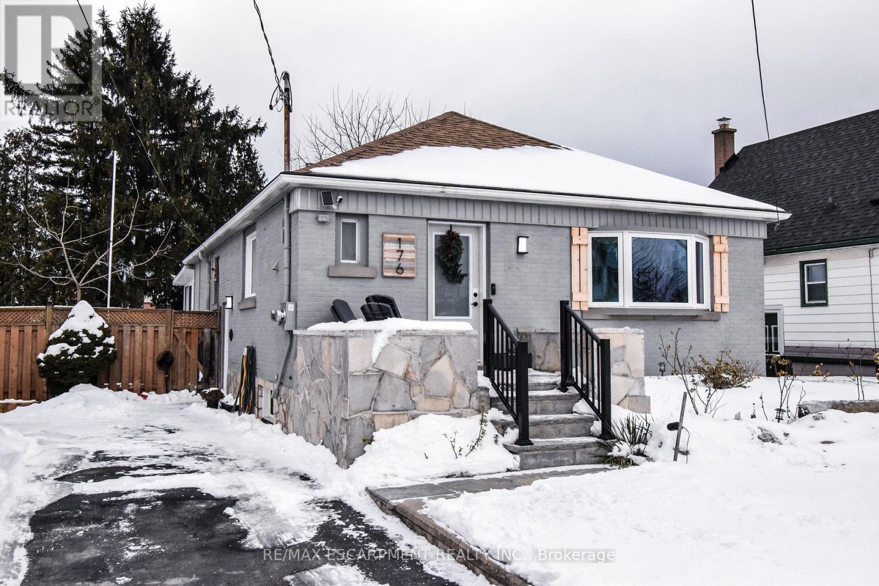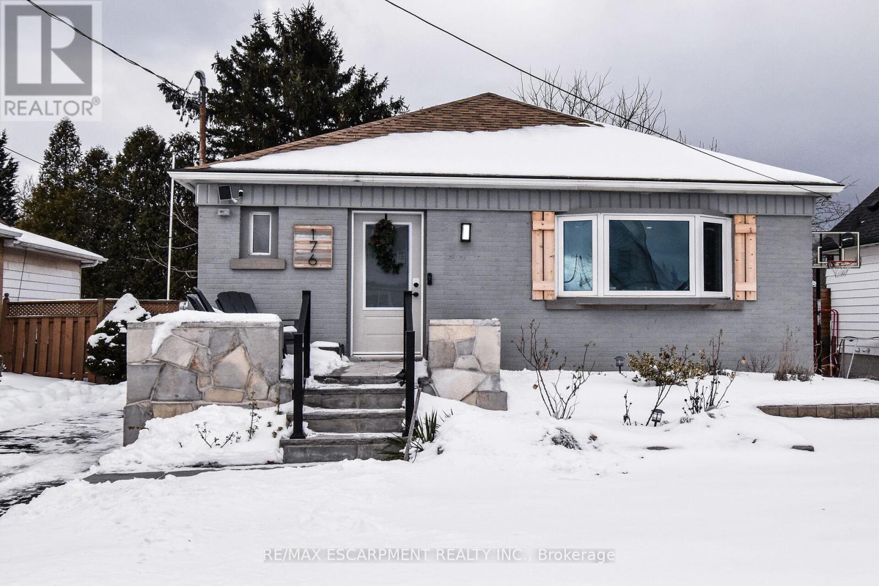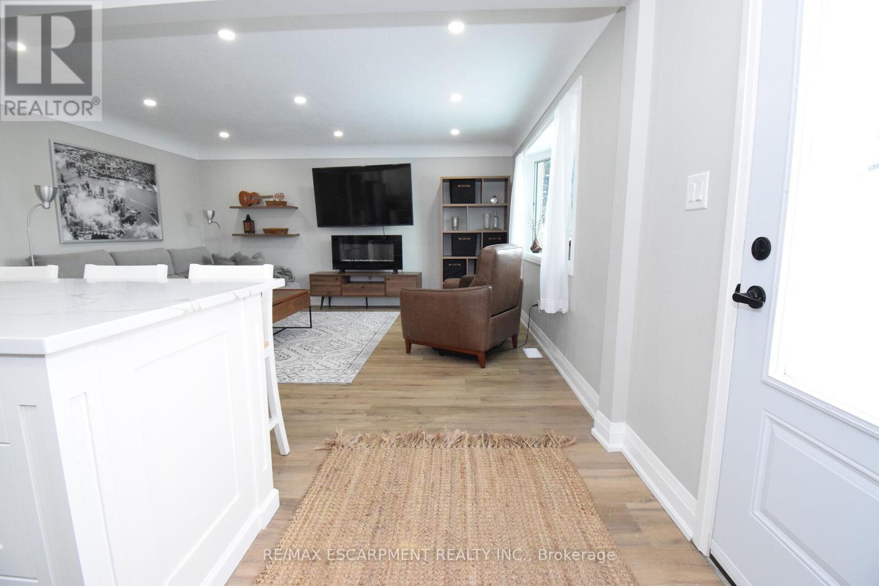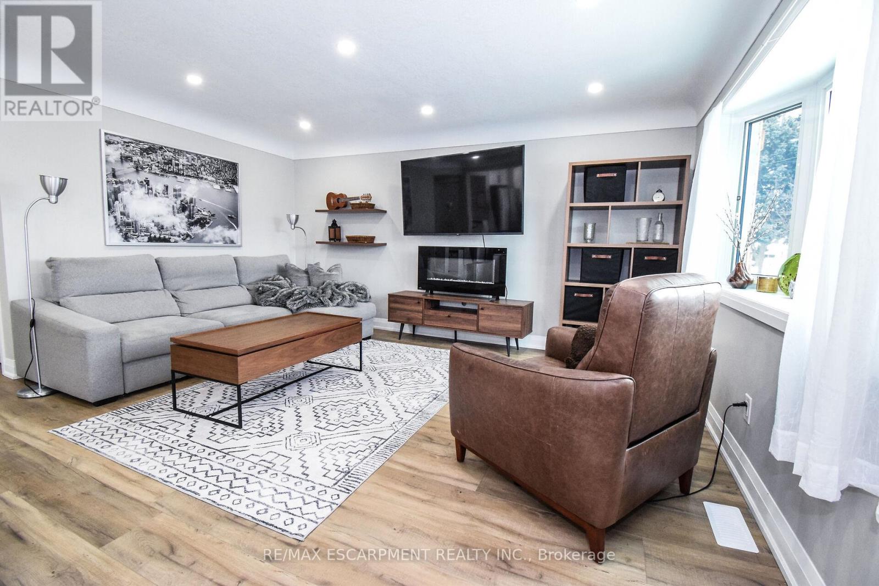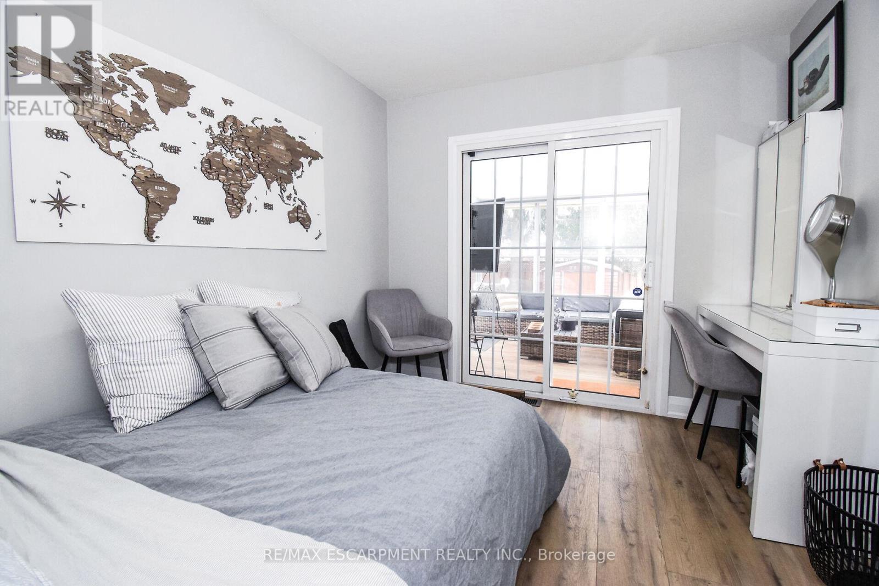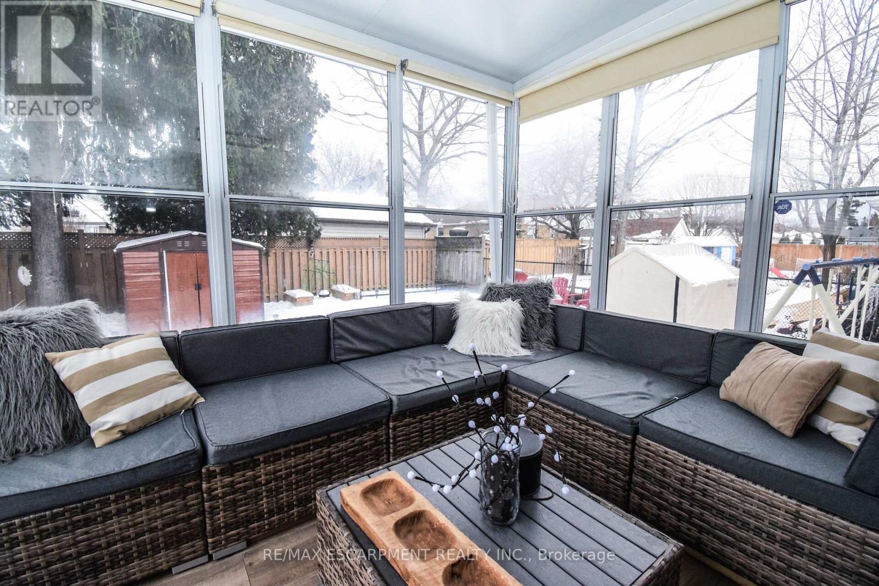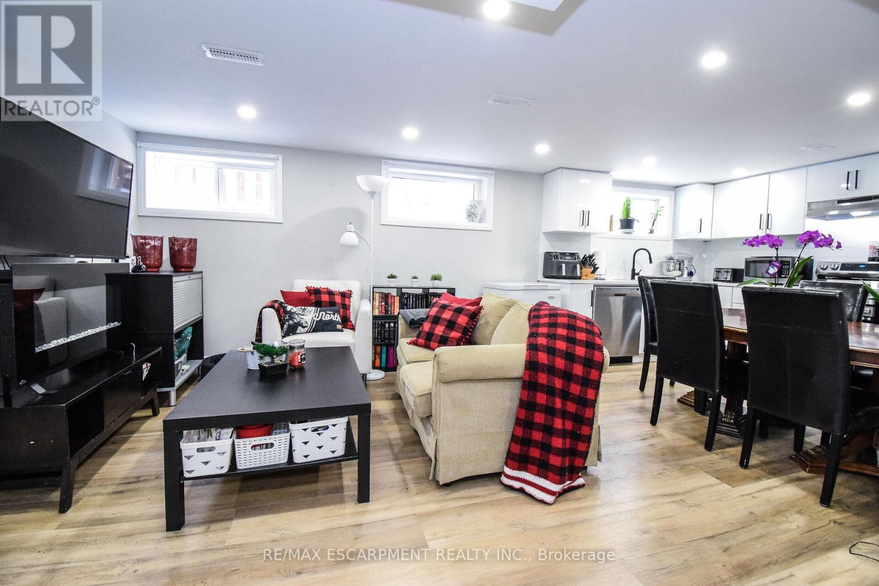176 East 43rd Street Hamilton (Sunninghill), Ontario L8T 3C2
$845,000
LEGAL 2 FAMILY RESIDENTIAL HOME! Absolutely stunning, open concept 3+3 bedroom home providing separate entrance to lower level. Exceptionally finished top to bottom! 2 gorgeous kitchens with quartz counters, 2 bathrooms with designer vanities, 2 laundries - one for each level. Sunroom at back of home opens to fenced yard with hot tub for relaxing. Excellent Hamilton mountain location in a quiet residential area with amenities at your fingertips. Easy access to the LINC, Redhill Valley Parkway and 403. This home provides a perfect opportunity for a family, investors or multi-generational living. Flexible closing. Nothing to do but move in & enjoy! (id:56889)
Property Details
| MLS® Number | X12066774 |
| Property Type | Single Family |
| Community Name | Sunninghill |
| Amenities Near By | Hospital, Place Of Worship, Public Transit, Schools |
| Equipment Type | Water Heater |
| Features | Level Lot |
| Parking Space Total | 3 |
| Rental Equipment Type | Water Heater |
| Structure | Shed |
Building
| Bathroom Total | 2 |
| Bedrooms Above Ground | 3 |
| Bedrooms Below Ground | 3 |
| Bedrooms Total | 6 |
| Amenities | Separate Electricity Meters |
| Appliances | Hot Tub, Dishwasher, Dryer, Microwave, Two Stoves, Two Washers, Window Coverings, Two Refrigerators |
| Architectural Style | Bungalow |
| Basement Features | Apartment In Basement, Separate Entrance |
| Basement Type | N/a |
| Construction Style Attachment | Detached |
| Cooling Type | Central Air Conditioning |
| Exterior Finish | Brick, Vinyl Siding |
| Fire Protection | Smoke Detectors |
| Foundation Type | Poured Concrete |
| Heating Fuel | Natural Gas |
| Heating Type | Forced Air |
| Stories Total | 1 |
| Size Interior | 700 - 1100 Sqft |
| Type | House |
| Utility Water | Municipal Water |
Parking
| No Garage |
Land
| Acreage | No |
| Fence Type | Fully Fenced, Fenced Yard |
| Land Amenities | Hospital, Place Of Worship, Public Transit, Schools |
| Sewer | Sanitary Sewer |
| Size Depth | 102 Ft ,8 In |
| Size Frontage | 41 Ft ,1 In |
| Size Irregular | 41.1 X 102.7 Ft |
| Size Total Text | 41.1 X 102.7 Ft |
Rooms
| Level | Type | Length | Width | Dimensions |
|---|---|---|---|---|
| Lower Level | Bedroom 3 | 3.28 m | 3.17 m | 3.28 m x 3.17 m |
| Lower Level | Living Room | 4.06 m | 3.43 m | 4.06 m x 3.43 m |
| Lower Level | Kitchen | 3.35 m | 2.54 m | 3.35 m x 2.54 m |
| Lower Level | Primary Bedroom | 3.53 m | 2.54 m | 3.53 m x 2.54 m |
| Lower Level | Bedroom 2 | 3.45 m | 2.79 m | 3.45 m x 2.79 m |
| Main Level | Living Room | 4.72 m | 4.11 m | 4.72 m x 4.11 m |
| Main Level | Kitchen | 4.95 m | 3.05 m | 4.95 m x 3.05 m |
| Main Level | Sunroom | 3.05 m | 2.84 m | 3.05 m x 2.84 m |
| Main Level | Primary Bedroom | 3.56 m | 3.15 m | 3.56 m x 3.15 m |
| Main Level | Bedroom 2 | 3.51 m | 2.79 m | 3.51 m x 2.79 m |
| Main Level | Bedroom 3 | 3.4 m | 2.79 m | 3.4 m x 2.79 m |
Utilities
| Sewer | Installed |
https://www.realtor.ca/real-estate/28131243/176-east-43rd-street-hamilton-sunninghill-sunninghill

2180 Itabashi Way #4b
Burlington, Ontario L7M 5A5
(905) 639-7676
(905) 681-9908
www.remaxescarpment.com/
Interested?
Contact us for more information

