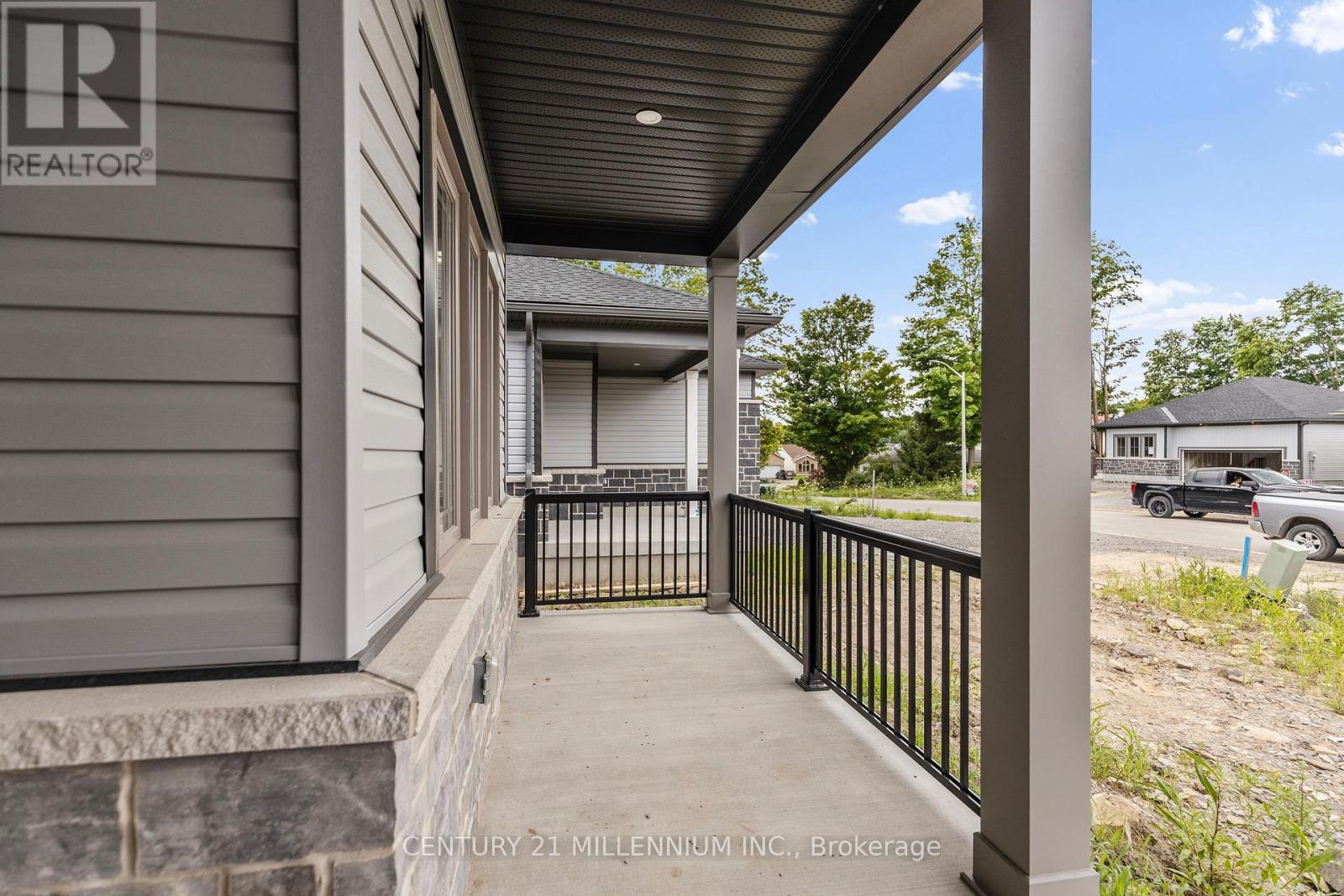28 Adley Drive Brockville, Ontario K6V 7A1
$609,888
Welcome To Brockville, A Historic Town Located On The Thousand Islands, Known For Its Beautiful Waterfront Setting And Proximity To The World-Famous Thousand Islands. Activities Nearby Include Exploring The Islands By Boat, Visiting Fort Henry National Historic Site, Spending A Day At The Upper Canada Village Living History Museum, Relaxation At Centeen Park With The Scenic Waterfront, Brockville Country Club For Golf, St Lawrence Park For A Morning Walk, Rotary Park And Splash Park For A Fun Day With Kids. Ideal For Those Who Enjoy Outdoor Activities. This Newer Upscale 2-Bedroom Bungalow features an Open-Concept Kitchen, Hardwood Floors, A Large Island, Pantry, And Granite Countertop. Both The Kitchen And Bathrooms Feature Modern Fixtures, With The Master Ensuite Offering A Large Shower, Ceramic Tile Flooring, And A Walk-In Closet. This Beautiful Bungalow Offers 9-Foot Ceilings, Main Floor Laundry, And All The Convenience Of Single-Story Living. (id:56889)
Property Details
| MLS® Number | X12073337 |
| Property Type | Single Family |
| Community Name | 810 - Brockville |
| Amenities Near By | Beach, Hospital, Park |
| Parking Space Total | 4 |
Building
| Bathroom Total | 2 |
| Bedrooms Above Ground | 2 |
| Bedrooms Total | 2 |
| Age | 0 To 5 Years |
| Appliances | All |
| Architectural Style | Bungalow |
| Basement Development | Unfinished |
| Basement Type | N/a (unfinished) |
| Construction Style Attachment | Detached |
| Cooling Type | Central Air Conditioning |
| Exterior Finish | Aluminum Siding |
| Flooring Type | Hardwood, Carpeted |
| Foundation Type | Concrete |
| Heating Fuel | Natural Gas |
| Heating Type | Forced Air |
| Stories Total | 1 |
| Size Interior | 1100 - 1500 Sqft |
| Type | House |
| Utility Water | Municipal Water |
Parking
| Attached Garage | |
| Garage |
Land
| Acreage | No |
| Land Amenities | Beach, Hospital, Park |
| Sewer | Sanitary Sewer |
| Size Depth | 119 Ft ,6 In |
| Size Frontage | 48 Ft ,10 In |
| Size Irregular | 48.9 X 119.5 Ft |
| Size Total Text | 48.9 X 119.5 Ft |
Rooms
| Level | Type | Length | Width | Dimensions |
|---|---|---|---|---|
| Main Level | Great Room | 5.05 m | 4.72 m | 5.05 m x 4.72 m |
| Main Level | Kitchen | 3.58 m | 3.65 m | 3.58 m x 3.65 m |
| Main Level | Dining Room | 2.74 m | 3.35 m | 2.74 m x 3.35 m |
| Main Level | Primary Bedroom | 3.65 m | 4.31 m | 3.65 m x 4.31 m |
| Main Level | Bedroom 2 | 3.2 m | 3.35 m | 3.2 m x 3.35 m |
https://www.realtor.ca/real-estate/28146306/28-adley-drive-brockville-810-brockville


181a Queen St E
Brampton, Ontario L6W 2B3
(905) 450-8300
(905) 450-6736
www.c21m.ca/
Salesperson
(343) 260-9244
1 Rideau St Unit 7th Floor
Ottawa, Ontario K1N 8S7
(888) 311-1172
Interested?
Contact us for more information


























