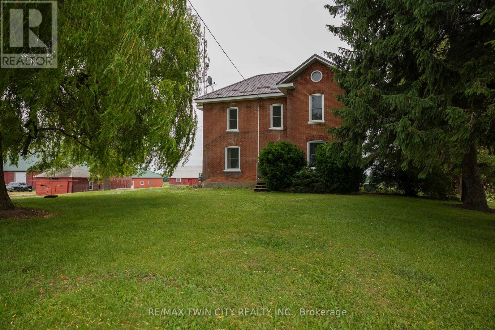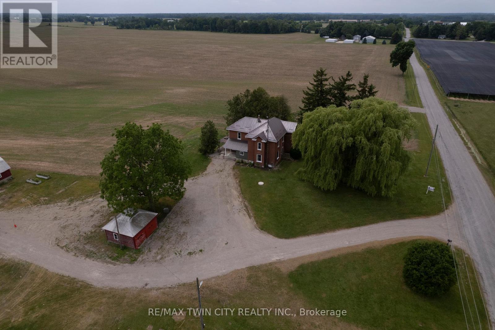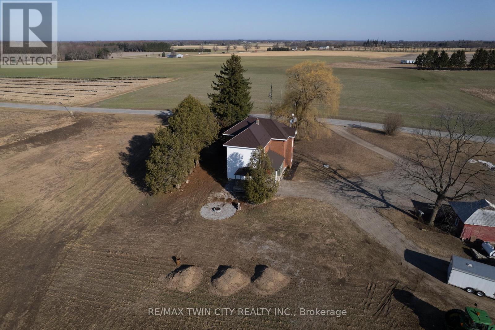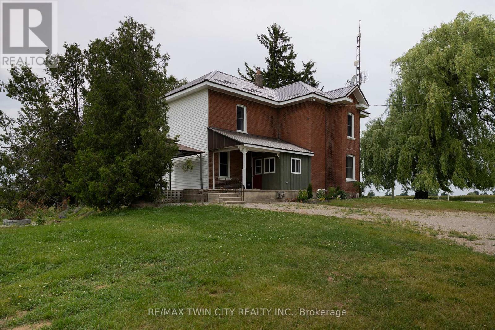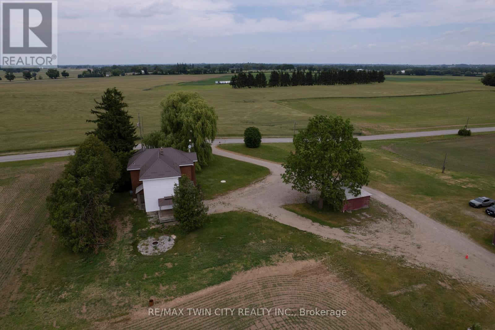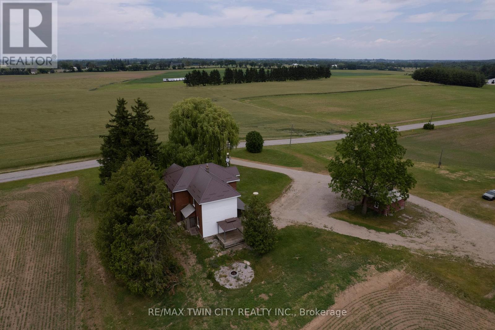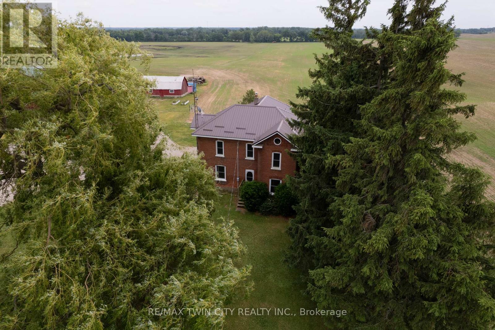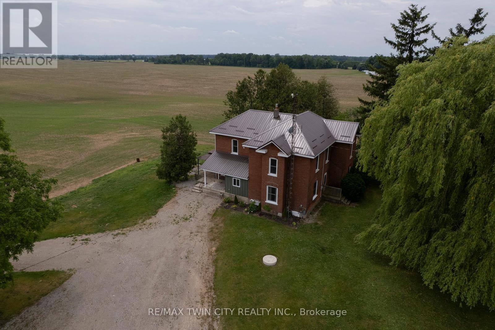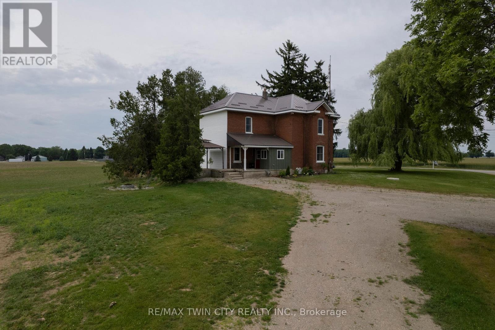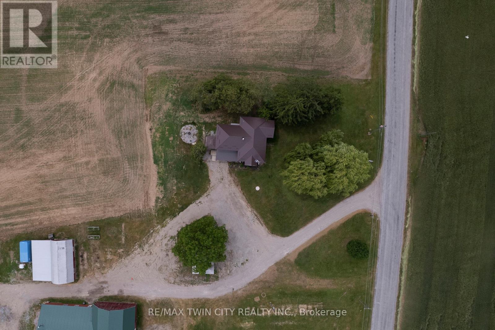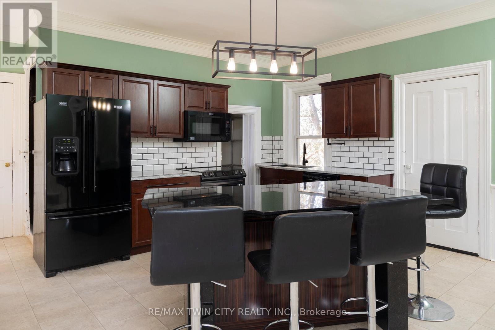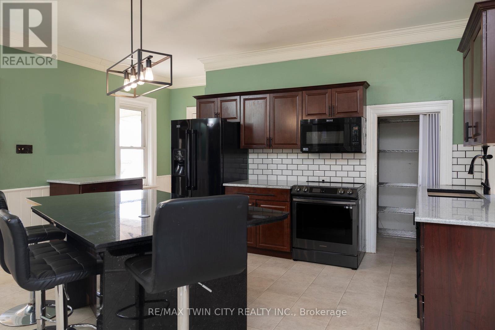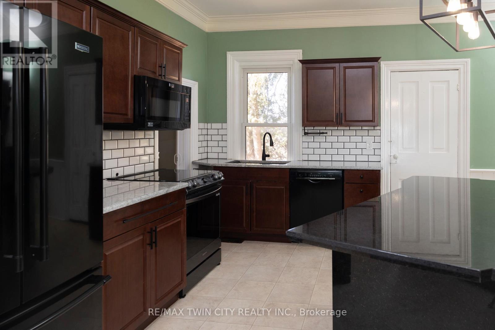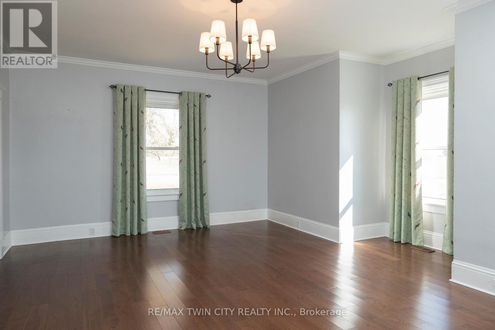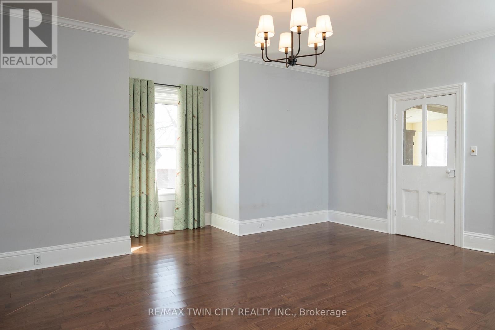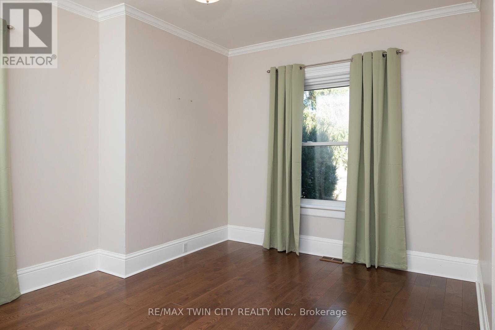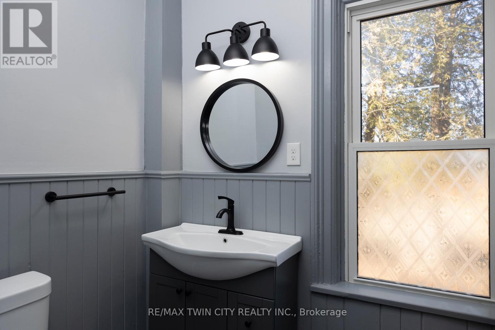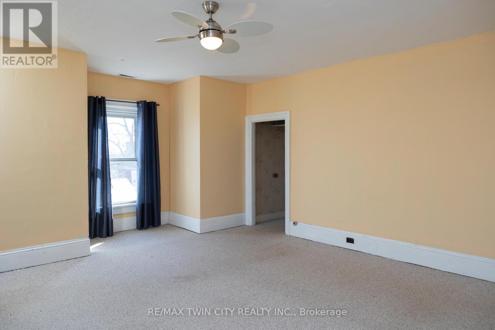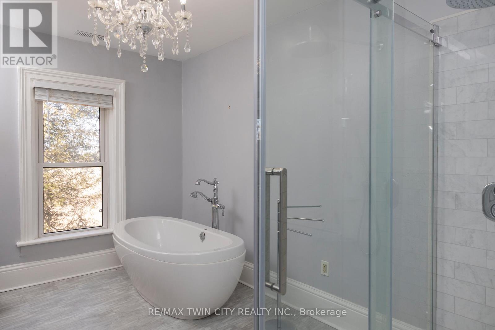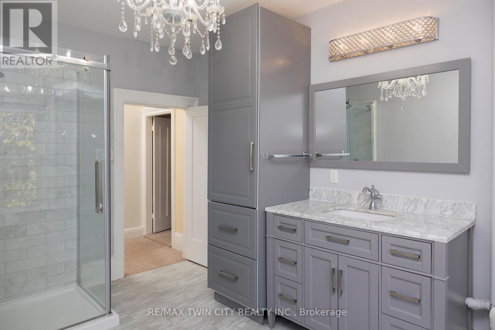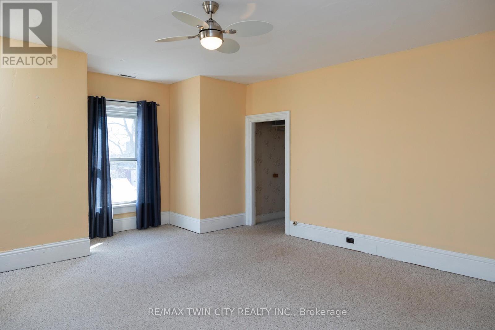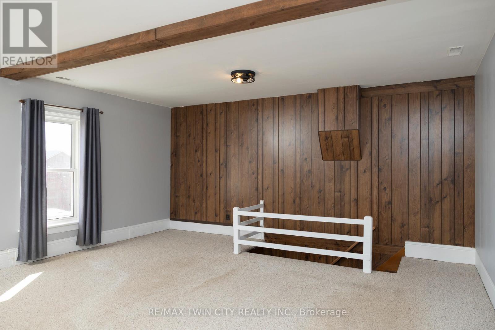1746 Windham Rd. 2 Norfolk, Ontario N0E 1R0
$899,900
Stately 2 storey country home with double car detached garage on a 0.94-acre country lot just south of Scotland. Complete with 3 massive bedrooms (could be divided into more), 1.5 gleaming baths, spacious principle rooms with soaring ceilings & huge windows allowing tons of natural light, beautiful flooring, trim and doors. The sprawling country kitchen is a cook and entertainers dream, with ample prep room and lots of counter and cupboard space. From the kitchen you have easy access to the dining/living and mud rooms and the lovely, covered side porch. The second floor houses the three bedrooms and spa like bathroom with soaker tub. Love countryside views? This property has those too, with hundreds of acres of well cared for neighbouring farmland as far as the eye can see. An extra long, private driveway offers parking for many vehicles. Live the countryside lifestyle today! Book your private viewing before this opportunity passes you by. *Taxes yet to be assessed. Surrounding farm is having a farm equipment auction soon and the equipment will be gone from around this property very soon. (id:56889)
Property Details
| MLS® Number | X12029216 |
| Property Type | Single Family |
| Community Name | Rural Windham |
| Community Features | School Bus |
| Equipment Type | None |
| Features | Country Residential |
| Parking Space Total | 6 |
| Rental Equipment Type | None |
Building
| Bathroom Total | 2 |
| Bedrooms Above Ground | 3 |
| Bedrooms Total | 3 |
| Age | 100+ Years |
| Appliances | Water Softener, Water Heater |
| Basement Development | Unfinished |
| Basement Type | Full (unfinished) |
| Cooling Type | Central Air Conditioning |
| Exterior Finish | Brick, Vinyl Siding |
| Foundation Type | Stone |
| Half Bath Total | 1 |
| Heating Fuel | Natural Gas |
| Heating Type | Forced Air |
| Stories Total | 2 |
| Size Interior | 2500 - 3000 Sqft |
| Type | House |
Parking
| Detached Garage | |
| Garage | |
| R V |
Land
| Acreage | No |
| Sewer | Septic System |
| Size Total Text | 1/2 - 1.99 Acres |
| Zoning Description | A |
Rooms
| Level | Type | Length | Width | Dimensions |
|---|---|---|---|---|
| Second Level | Primary Bedroom | 5.94 m | 5.23 m | 5.94 m x 5.23 m |
| Second Level | Bedroom | 4.34 m | 4.78 m | 4.34 m x 4.78 m |
| Second Level | Bedroom | 4.01 m | 4.7 m | 4.01 m x 4.7 m |
| Main Level | Kitchen | 4.98 m | 5.26 m | 4.98 m x 5.26 m |
| Main Level | Office | 2.84 m | 2.36 m | 2.84 m x 2.36 m |
| Main Level | Living Room | 5.84 m | 4.37 m | 5.84 m x 4.37 m |
| Main Level | Dining Room | 4.04 m | 4.75 m | 4.04 m x 4.75 m |
https://www.realtor.ca/real-estate/28046390/1746-windham-rd-2-norfolk-rural-windham

Broker
(519) 756-8111
515 Park Road N Unit B
Brantford, Ontario N3R 7K8
(519) 756-8111
(519) 756-9012
www.remaxtwincity.com/
Interested?
Contact us for more information

