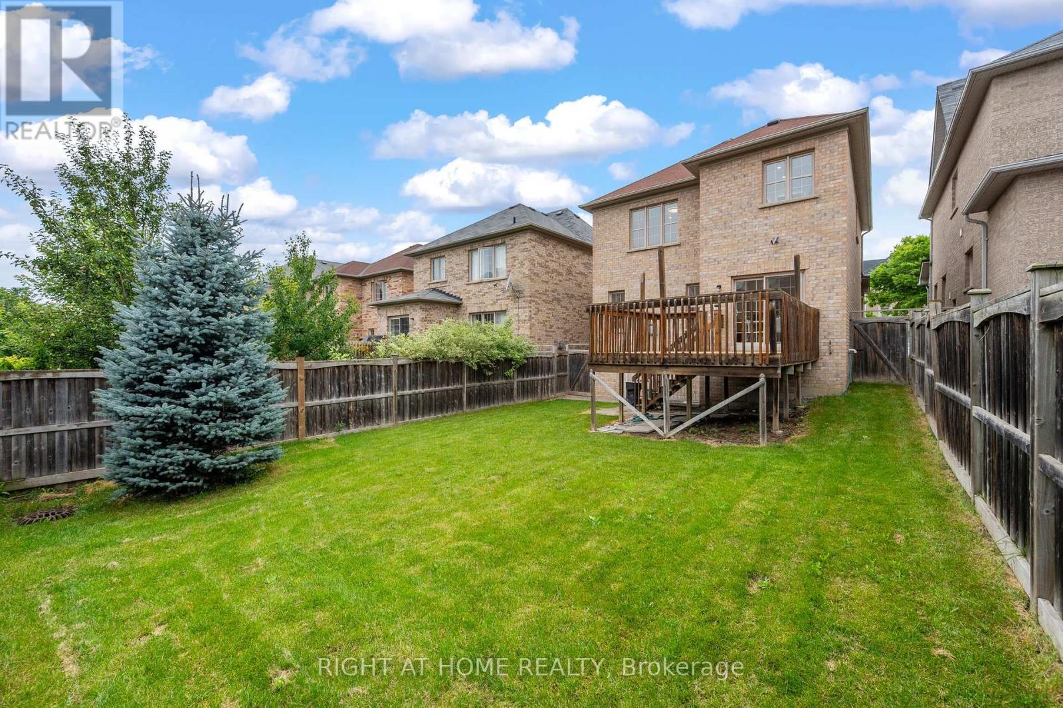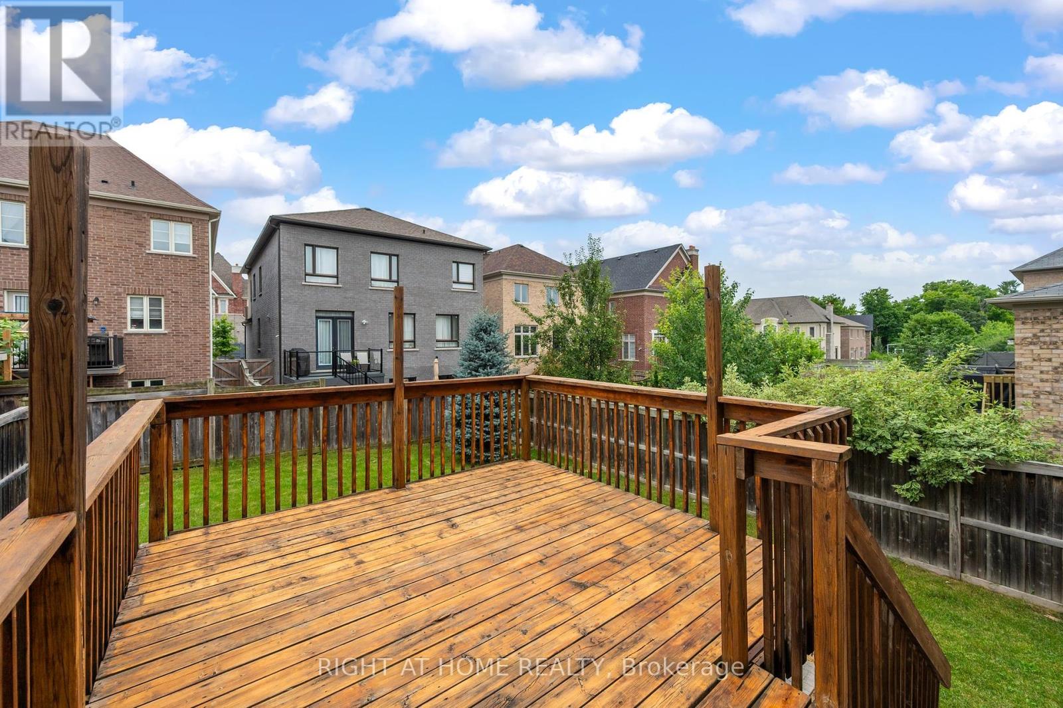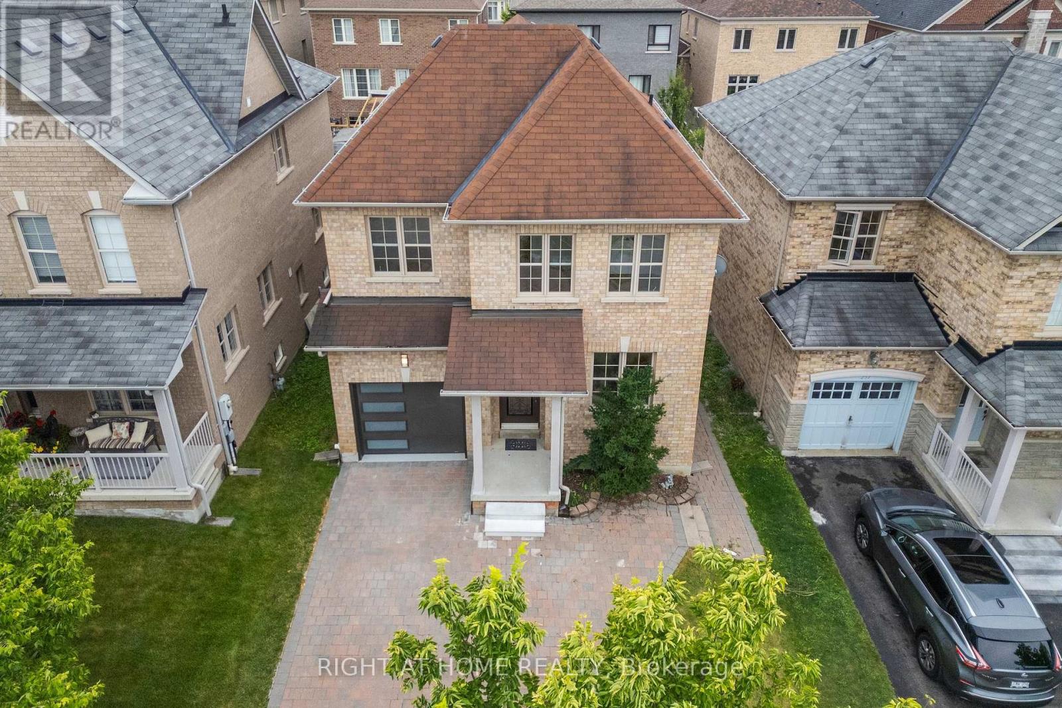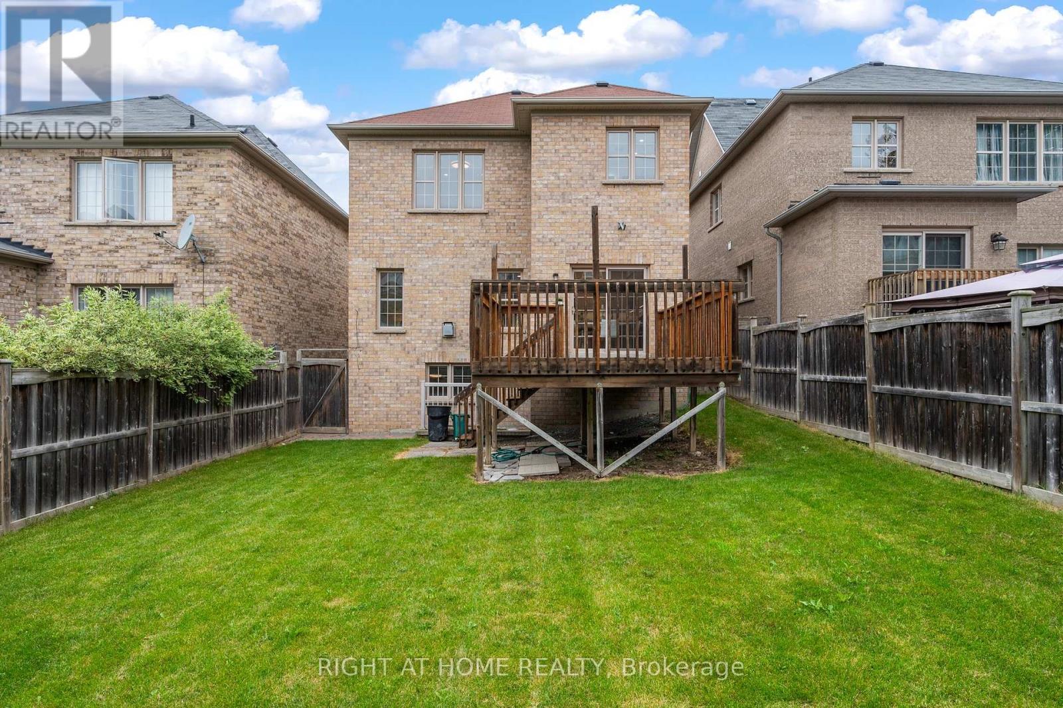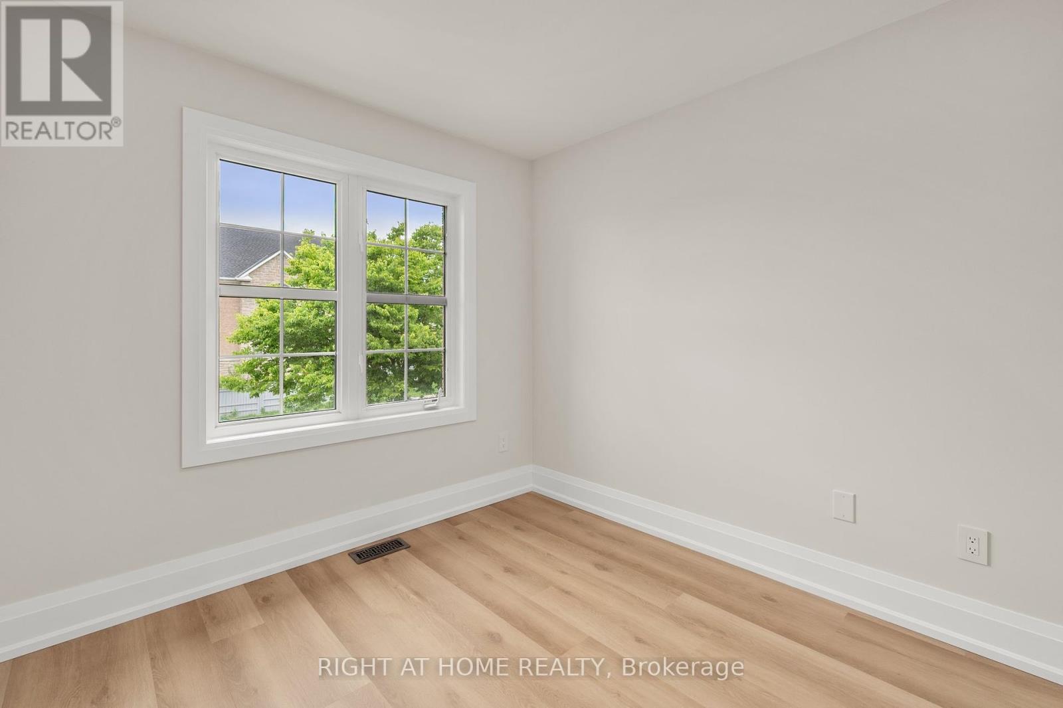255 Queen Filomena Avenue Vaughan (Patterson), Ontario L6A 0H9
5 Bedroom
4 Bathroom
1500 - 2000 sqft
Fireplace
Central Air Conditioning
Forced Air
Landscaped
$1,598,000
Fully Renovated. Modern Design & Finishes. Upper West Thornhill Estates. Excellent & Spacious Layout W/Natural Sunlight Throughout. 9Ft Ceilings/Led Pot Lights On Main Flore. Custom Kitchen, Finished Basement, W/I Closet With Organizers. Private Backyard With The Deck. Perfect For Family With Kids. Walking Distance To Excellent Schools, Conservation Trails. (id:56889)
Property Details
| MLS® Number | N12076091 |
| Property Type | Single Family |
| Community Name | Patterson |
| Amenities Near By | Hospital, Park, Schools |
| Equipment Type | Water Heater - Gas |
| Features | Flat Site, Lighting |
| Parking Space Total | 3 |
| Rental Equipment Type | Water Heater - Gas |
Building
| Bathroom Total | 4 |
| Bedrooms Above Ground | 4 |
| Bedrooms Below Ground | 1 |
| Bedrooms Total | 5 |
| Amenities | Fireplace(s) |
| Appliances | Central Vacuum, All |
| Basement Development | Finished |
| Basement Features | Walk Out |
| Basement Type | N/a (finished) |
| Construction Style Attachment | Detached |
| Cooling Type | Central Air Conditioning |
| Exterior Finish | Brick |
| Fireplace Present | Yes |
| Fireplace Total | 1 |
| Flooring Type | Ceramic |
| Foundation Type | Poured Concrete |
| Half Bath Total | 1 |
| Heating Fuel | Natural Gas |
| Heating Type | Forced Air |
| Stories Total | 2 |
| Size Interior | 1500 - 2000 Sqft |
| Type | House |
| Utility Water | Municipal Water |
Parking
| Garage |
Land
| Acreage | No |
| Land Amenities | Hospital, Park, Schools |
| Landscape Features | Landscaped |
| Sewer | Sanitary Sewer |
| Size Depth | 108 Ft ,3 In |
| Size Frontage | 35 Ft |
| Size Irregular | 35 X 108.3 Ft |
| Size Total Text | 35 X 108.3 Ft |
Rooms
| Level | Type | Length | Width | Dimensions |
|---|---|---|---|---|
| Second Level | Primary Bedroom | 4.52 m | 3.7 m | 4.52 m x 3.7 m |
| Second Level | Bedroom 2 | 4.43 m | 3.34 m | 4.43 m x 3.34 m |
| Second Level | Bedroom 3 | 3.42 m | 4 m | 3.42 m x 4 m |
| Second Level | Bedroom 4 | 4.43 m | 3.34 m | 4.43 m x 3.34 m |
| Basement | Living Room | 3.8 m | 3.6 m | 3.8 m x 3.6 m |
| Basement | Bedroom | 3.42 m | 3 m | 3.42 m x 3 m |
| Basement | Kitchen | 3 m | 2.5 m | 3 m x 2.5 m |
| Main Level | Kitchen | 3 m | 2.8 m | 3 m x 2.8 m |
| Main Level | Eating Area | 3 m | 25 m | 3 m x 25 m |
| Main Level | Family Room | 4.4 m | 3.6 m | 4.4 m x 3.6 m |
| Main Level | Living Room | 4.32 m | 3.35 m | 4.32 m x 3.35 m |
| Main Level | Dining Room | 4.32 m | 3.35 m | 4.32 m x 3.35 m |
Utilities
| Cable | Available |
| Sewer | Installed |
https://www.realtor.ca/real-estate/28152346/255-queen-filomena-avenue-vaughan-patterson-patterson
ALAN ROSS
Salesperson
(905) 695-7888
Salesperson
(905) 695-7888

RIGHT AT HOME REALTY
1550 16th Avenue Bldg B Unit 3 & 4
Richmond Hill, Ontario L4B 3K9
1550 16th Avenue Bldg B Unit 3 & 4
Richmond Hill, Ontario L4B 3K9
(905) 695-7888
(905) 695-0900
Interested?
Contact us for more information


