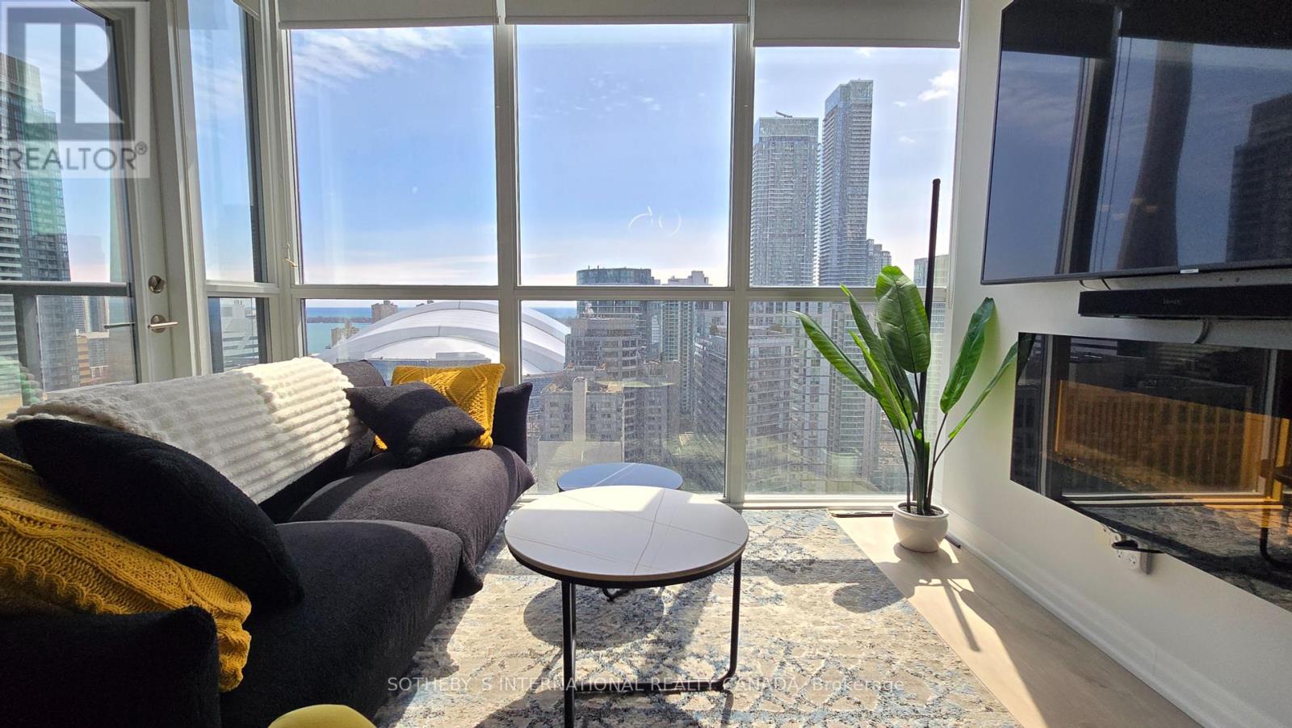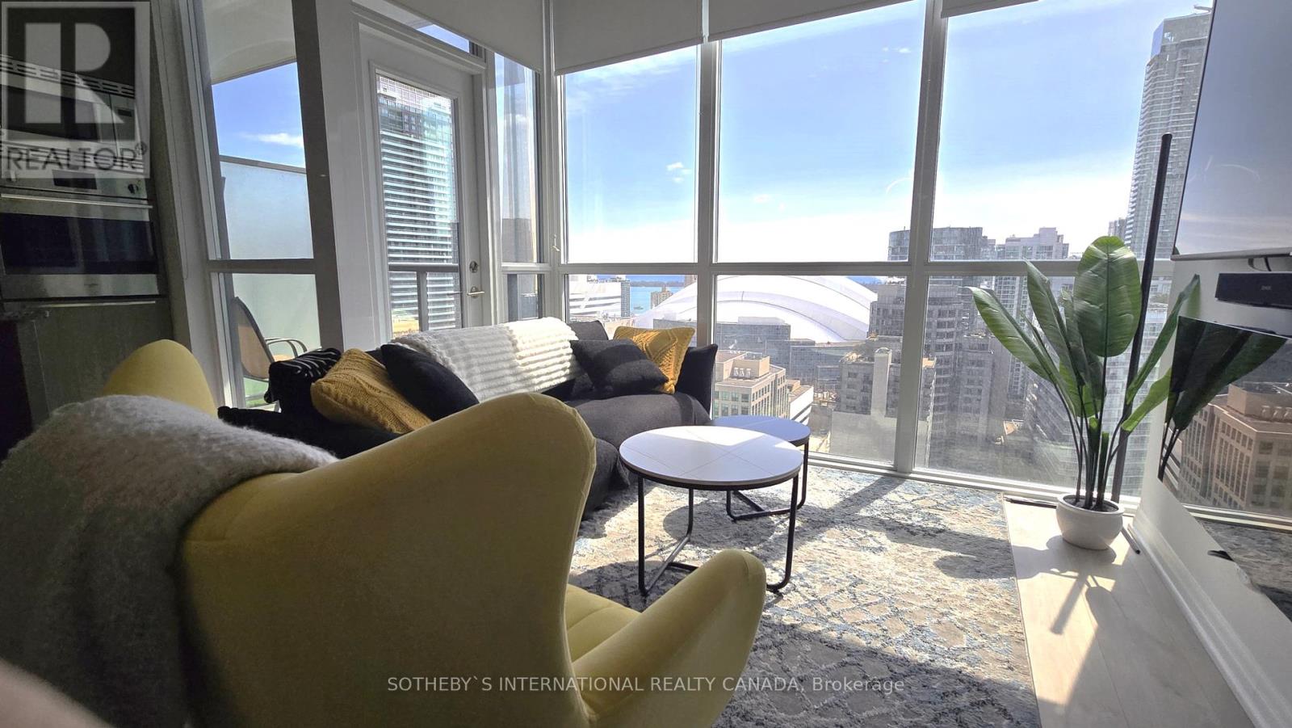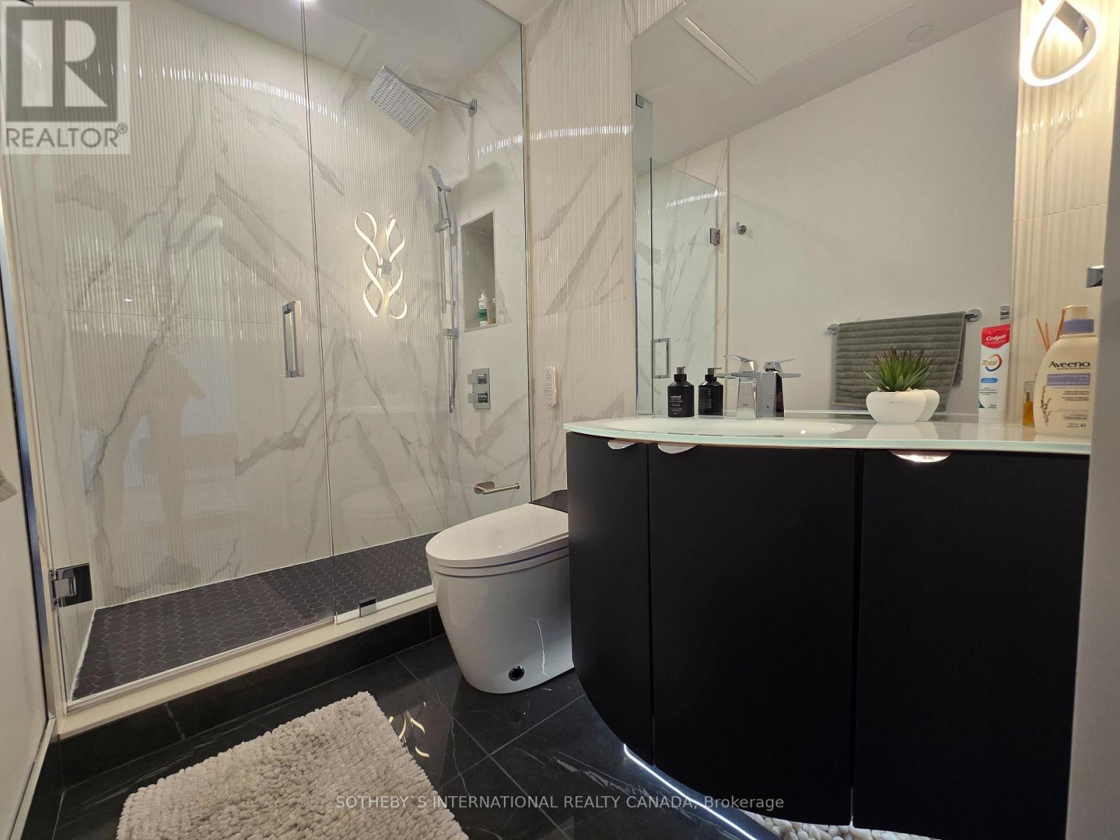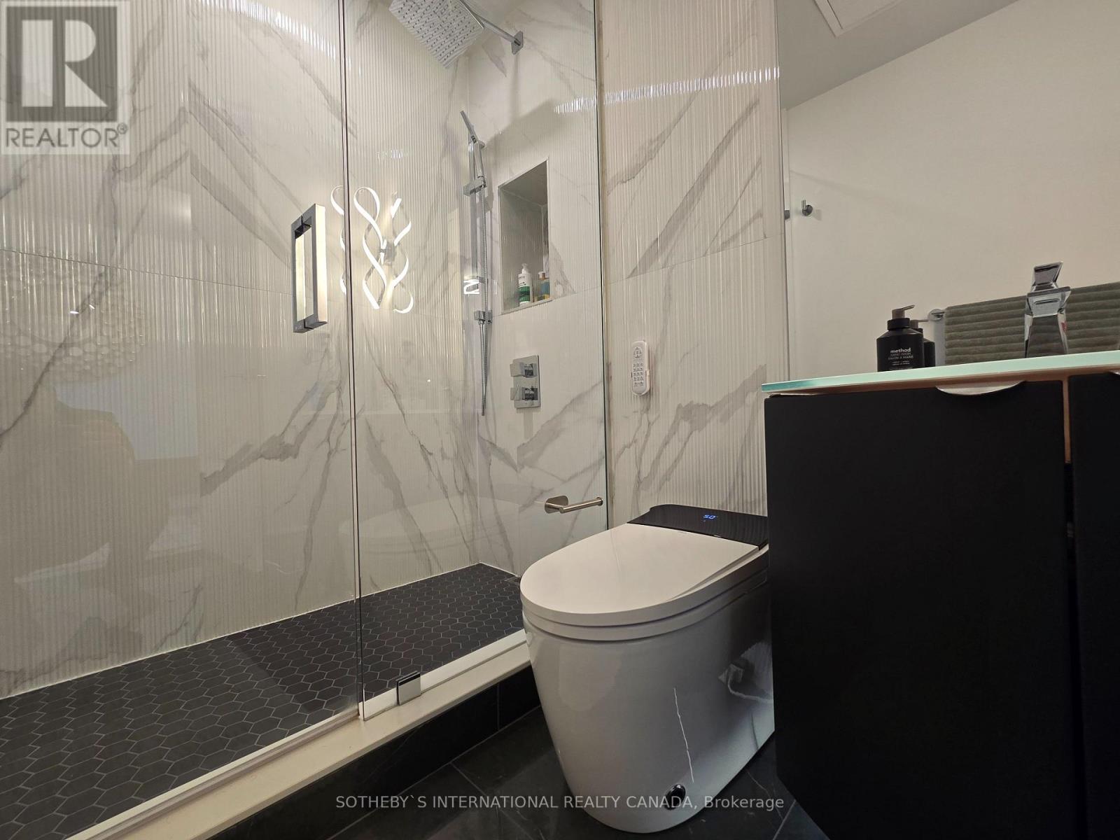2507 - 88 Blue Jays Way Toronto (Waterfront Communities), Ontario M5V 0L7
$4,100 Monthly
Experience Elevated Urban Living at the Iconic Bisha Hotel Residences. Step into this impeccably designed, all-inclusive, fully furnished suite offering breathtaking, unobstructed south-facing views of the CN Tower, Rogers Centre, and shimmering Lake Ontario. Located in the prestigious 5-star Bisha Hotel Residences, this luxurious unit features a versatile den currently used as an office, soaring 9-ft exposed concrete ceilings, and an expansive open-concept living space bathed in natural light through floor-to-ceiling windows. The bedroom boasts generous built-in wardrobes with custom cabinetry, providing ample storage that maximizes space and functionality. Every detail has been thoughtfully curated from high-end designer furnishings to the newly renovated spa-inspired bathroom, complete with a sleek walk-in shower and state-of-the-art Japanese washlet toilet. Included in the lease: One parking space Private locker Hydro and high-speed internet. Live where luxury meets lifestyle. (id:56889)
Property Details
| MLS® Number | C12075761 |
| Property Type | Single Family |
| Community Name | Waterfront Communities C1 |
| Amenities Near By | Hospital, Park, Public Transit |
| Communication Type | High Speed Internet |
| Community Features | Pet Restrictions |
| Features | Balcony, Carpet Free |
| Parking Space Total | 1 |
| View Type | View, View Of Water |
Building
| Bathroom Total | 1 |
| Bedrooms Above Ground | 1 |
| Bedrooms Below Ground | 1 |
| Bedrooms Total | 2 |
| Amenities | Security/concierge, Exercise Centre, Storage - Locker |
| Appliances | Oven - Built-in |
| Cooling Type | Central Air Conditioning |
| Exterior Finish | Brick |
| Fireplace Present | Yes |
| Flooring Type | Hardwood |
| Heating Fuel | Natural Gas |
| Heating Type | Forced Air |
| Size Interior | 600 - 699 Sqft |
| Type | Apartment |
Parking
| Underground | |
| Garage |
Land
| Acreage | No |
| Land Amenities | Hospital, Park, Public Transit |
Rooms
| Level | Type | Length | Width | Dimensions |
|---|---|---|---|---|
| Flat | Living Room | 4.72 m | 3.96 m | 4.72 m x 3.96 m |
| Flat | Dining Room | 4.72 m | 3.96 m | 4.72 m x 3.96 m |
| Flat | Kitchen | 4.72 m | 3.96 m | 4.72 m x 3.96 m |
| Flat | Bedroom | 3.29 m | 2.9 m | 3.29 m x 2.9 m |
| Flat | Den | 1.79 m | 1.7 m | 1.79 m x 1.7 m |
| Flat | Bathroom | 2.43 m | 1.5 m | 2.43 m x 1.5 m |
| Flat | Foyer | 3.35 m | 1 m | 3.35 m x 1 m |
Salesperson
(437) 998-4664

1867 Yonge Street Ste 100
Toronto, Ontario M4S 1Y5
(416) 960-9995
(416) 960-3222
www.sothebysrealty.ca
Broker
(416) 960-9995
www.condoinvestments.ca
https://www.facebook.com/Condoinvestments.ca
https://twitter.com/OliverBvB
www.linkedin.com/in/oliverbvb

1867 Yonge Street Ste 100
Toronto, Ontario M4S 1Y5
(416) 960-9995
(416) 960-3222
www.sothebysrealty.ca
Interested?
Contact us for more information





























