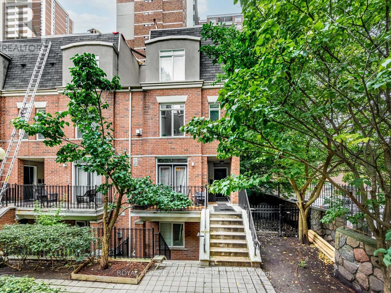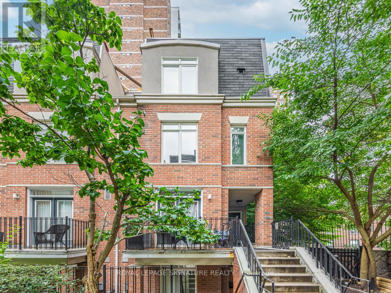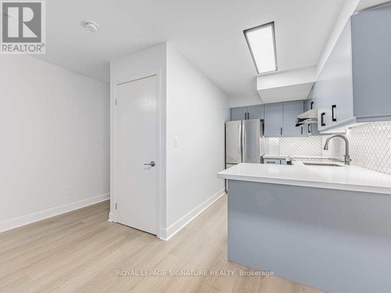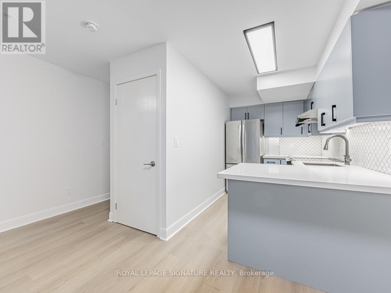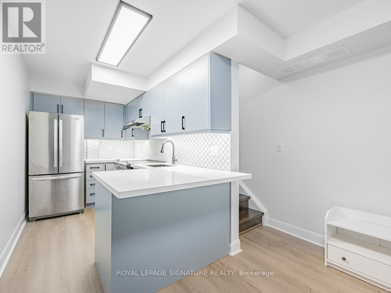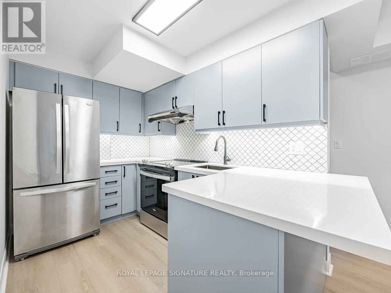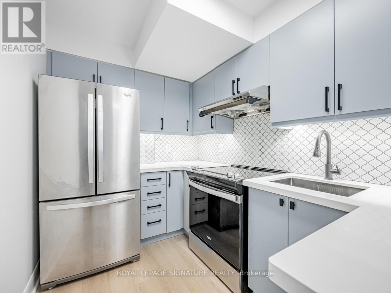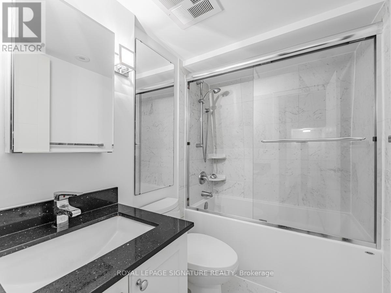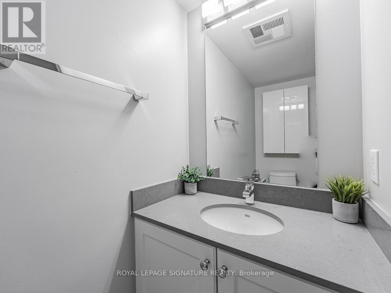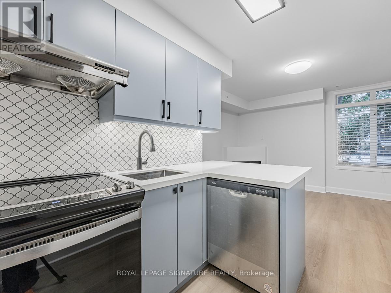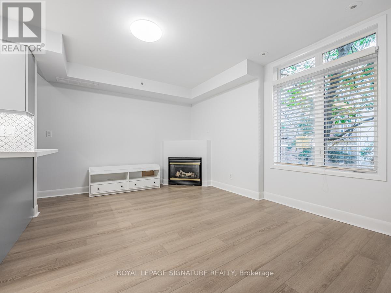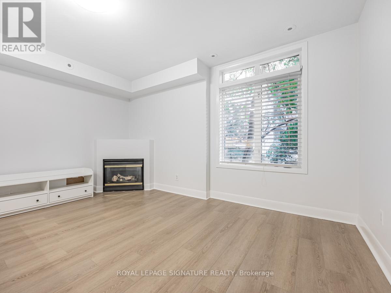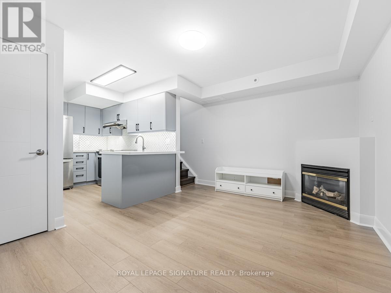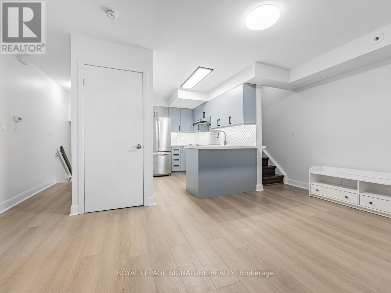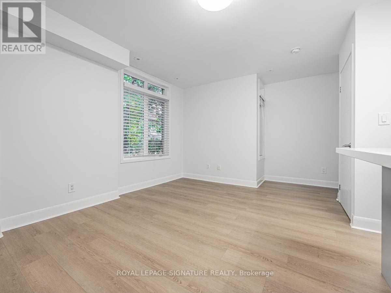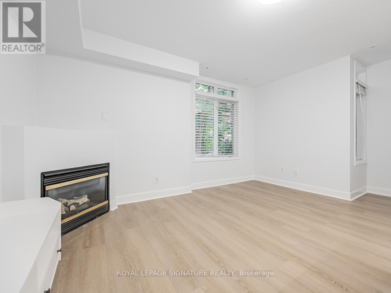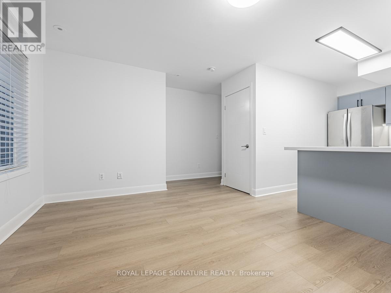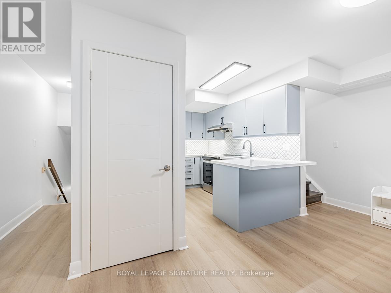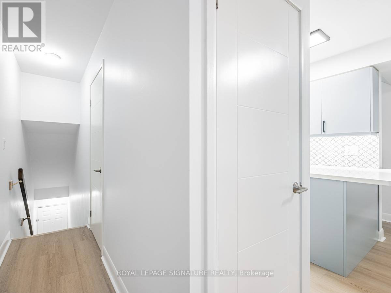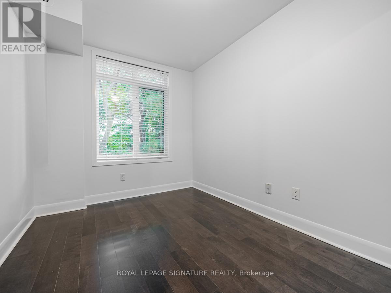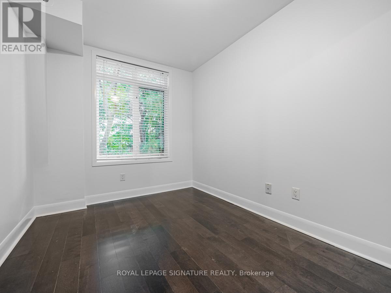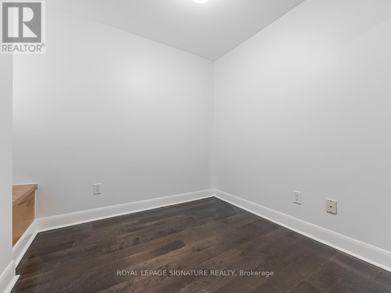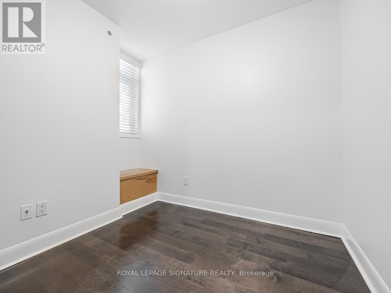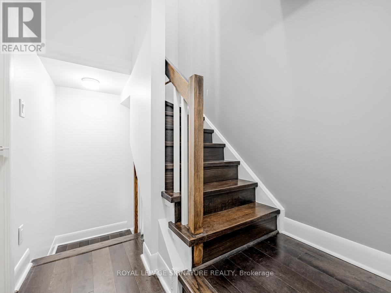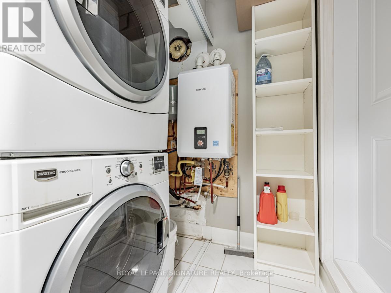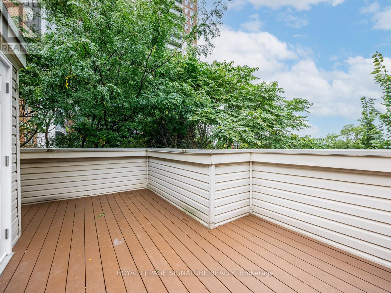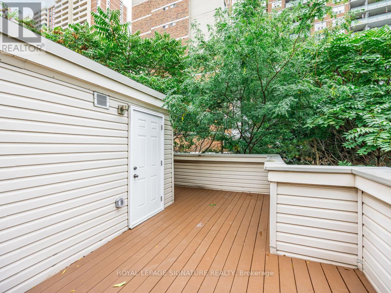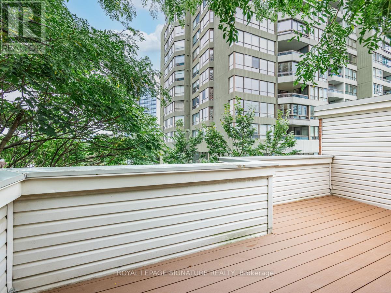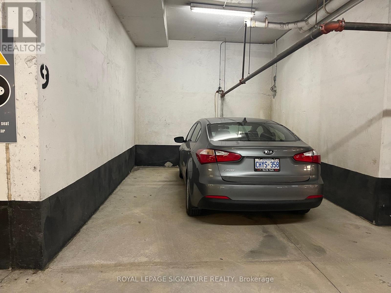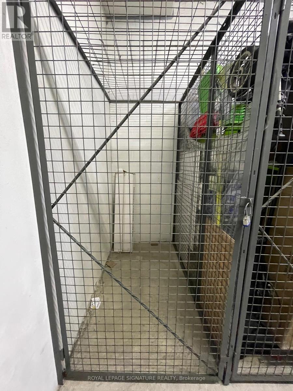401 - 415 Jarvis Street Toronto (Cabbagetown-South St. James Town), Ontario M4Y 3C1
2 Bedroom
2 Bathroom
800 - 899 sqft
Fireplace
Central Air Conditioning
Hot Water Radiator Heat
$798,000Maintenance, Water, Common Area Maintenance, Parking, Insurance
$537 Monthly
Maintenance, Water, Common Area Maintenance, Parking, Insurance
$537 MonthlyWelcome to The Central at 415 Jarvis St in the heart of Toronto. This 2 bedroom 1.5 bathroom stacked townhouse is a popular floorplan with lots of light. Approximately 800sqft with lots of updates throughout. Chef's kitchen with stainless steel appliances and a quartz countertop. (id:56889)
Property Details
| MLS® Number | C11966556 |
| Property Type | Single Family |
| Community Name | Cabbagetown-South St. James Town |
| Amenities Near By | Park, Public Transit, Hospital |
| Community Features | Pet Restrictions |
| Features | Carpet Free |
| Parking Space Total | 1 |
Building
| Bathroom Total | 2 |
| Bedrooms Above Ground | 2 |
| Bedrooms Total | 2 |
| Age | 16 To 30 Years |
| Amenities | Visitor Parking, Party Room, Fireplace(s), Storage - Locker |
| Appliances | Blinds, Dryer, Microwave, Hood Fan, Stove, Washer, Refrigerator |
| Cooling Type | Central Air Conditioning |
| Exterior Finish | Brick |
| Fireplace Present | Yes |
| Fireplace Total | 1 |
| Flooring Type | Laminate, Hardwood, Tile |
| Half Bath Total | 1 |
| Heating Fuel | Natural Gas |
| Heating Type | Hot Water Radiator Heat |
| Stories Total | 3 |
| Size Interior | 800 - 899 Sqft |
| Type | Row / Townhouse |
Parking
| Underground |
Land
| Acreage | No |
| Land Amenities | Park, Public Transit, Hospital |
Rooms
| Level | Type | Length | Width | Dimensions |
|---|---|---|---|---|
| Second Level | Bedroom 2 | 3.12 m | 2.36 m | 3.12 m x 2.36 m |
| Second Level | Primary Bedroom | 2.46 m | 2 m | 2.46 m x 2 m |
| Third Level | Laundry Room | 1.85 m | 2.74 m | 1.85 m x 2.74 m |
| Third Level | Other | 3 m | 3 m | 3 m x 3 m |
| Ground Level | Living Room | 5.05 m | 3.28 m | 5.05 m x 3.28 m |
| Ground Level | Dining Room | 5.05 m | 3.28 m | 5.05 m x 3.28 m |
| Ground Level | Kitchen | 2.03 m | 3.3 m | 2.03 m x 3.3 m |
LIEM VIEN
Broker
(416) 898-8210
Broker
(416) 898-8210

ROYAL LEPAGE SIGNATURE REALTY
30 Eglinton Ave W Ste 7
Mississauga, Ontario L5R 3E7
30 Eglinton Ave W Ste 7
Mississauga, Ontario L5R 3E7
(905) 568-2121
(905) 568-2588
TRAMI VIEN
Broker
(905) 568-2121
Broker
(905) 568-2121

ROYAL LEPAGE SIGNATURE REALTY
201-30 Eglinton Ave West
Mississauga, Ontario L5R 3E7
201-30 Eglinton Ave West
Mississauga, Ontario L5R 3E7
(905) 568-2121
(905) 568-2588
Interested?
Contact us for more information

