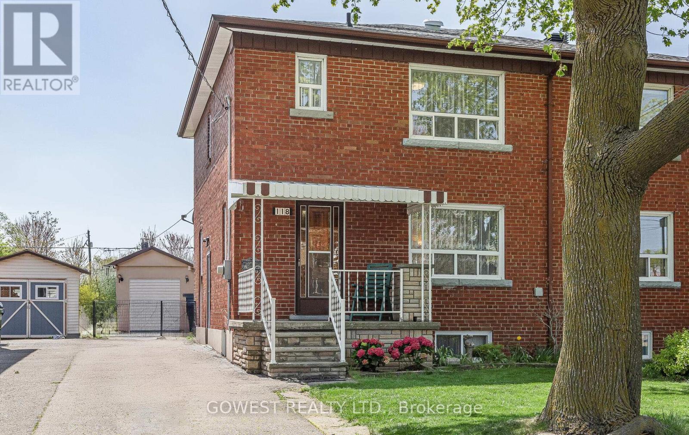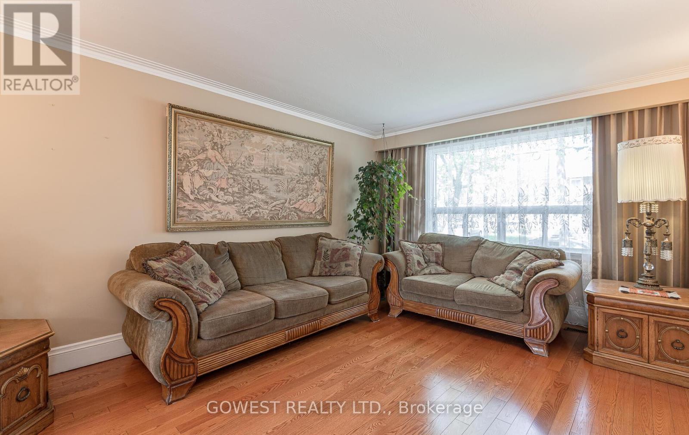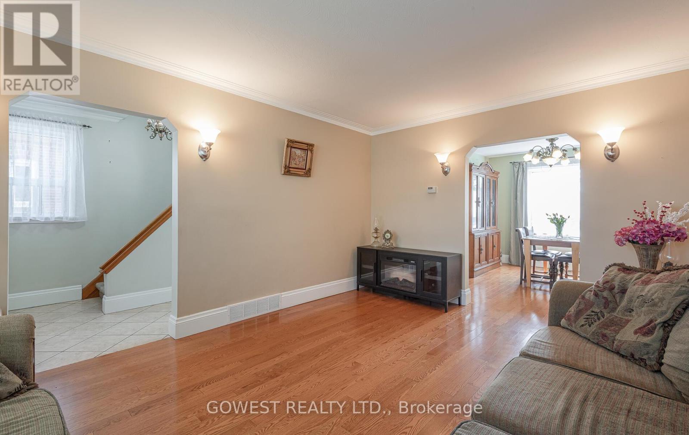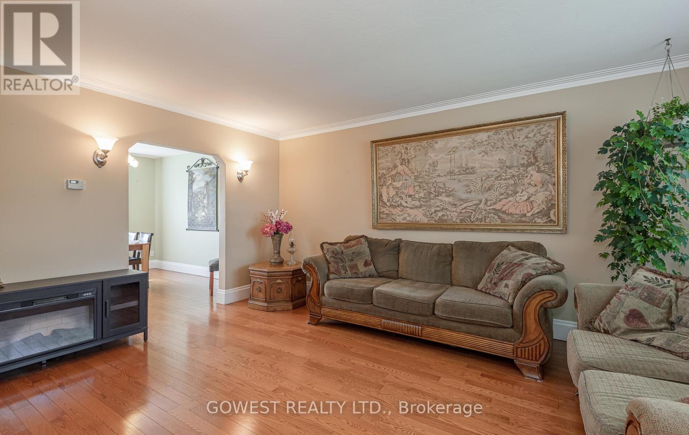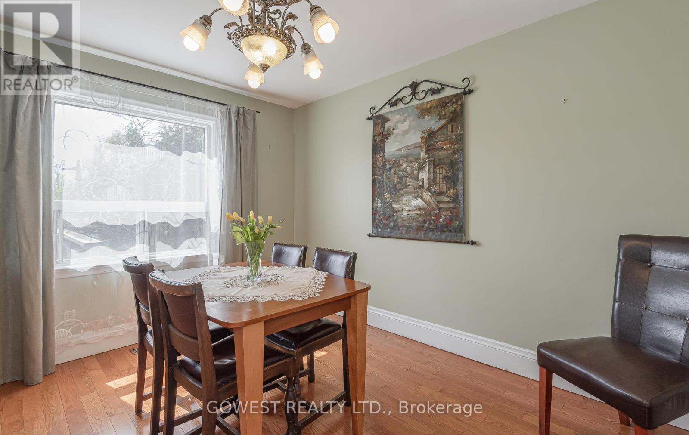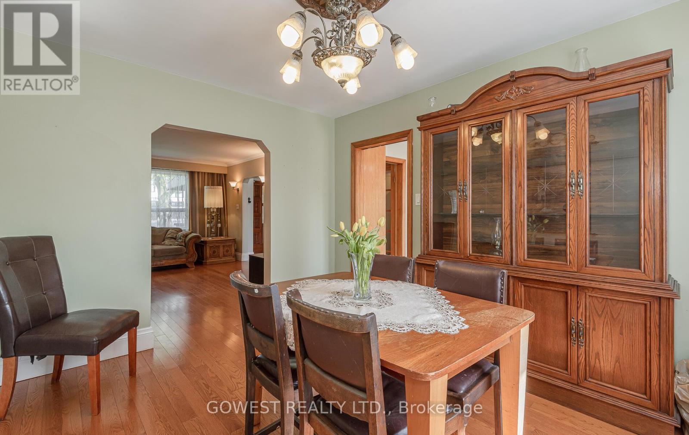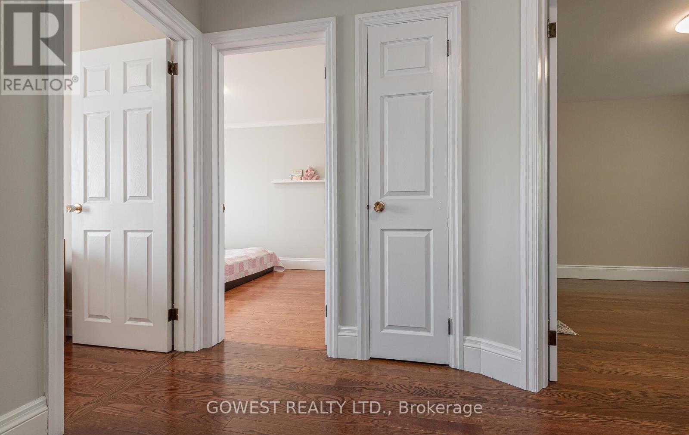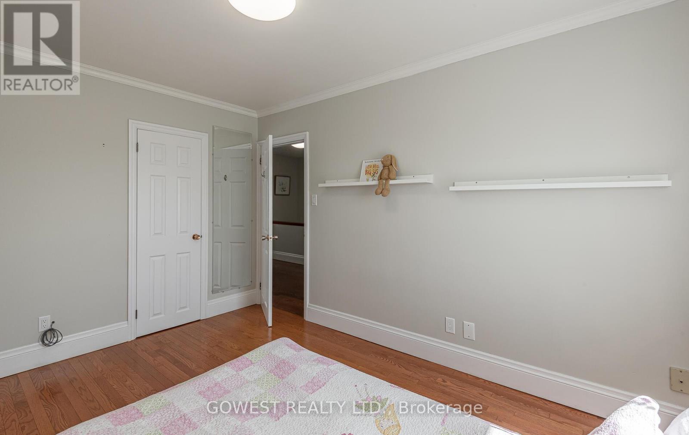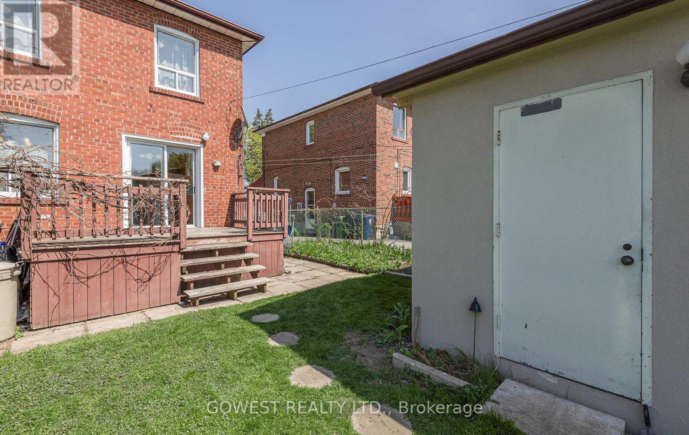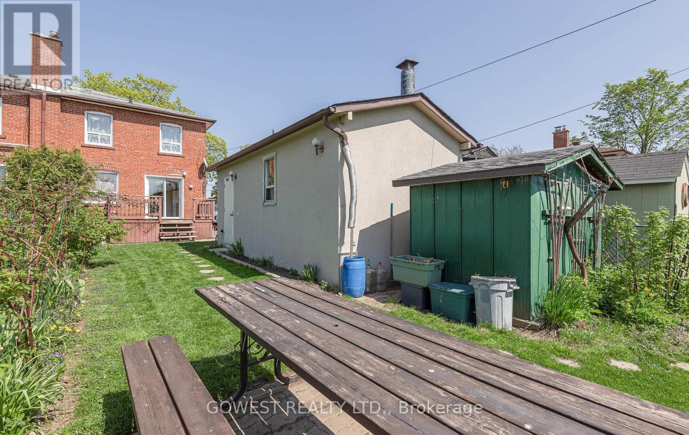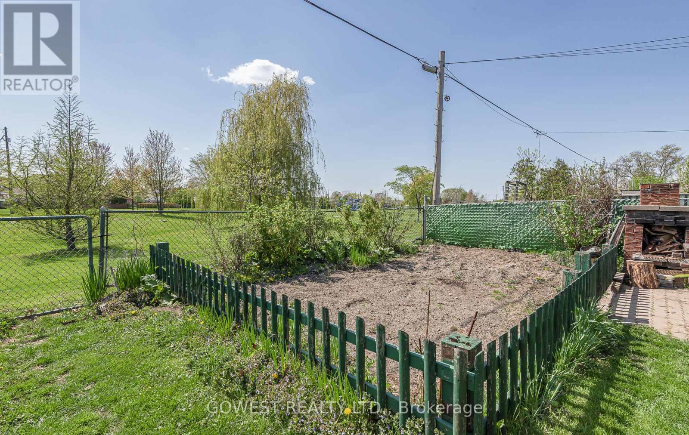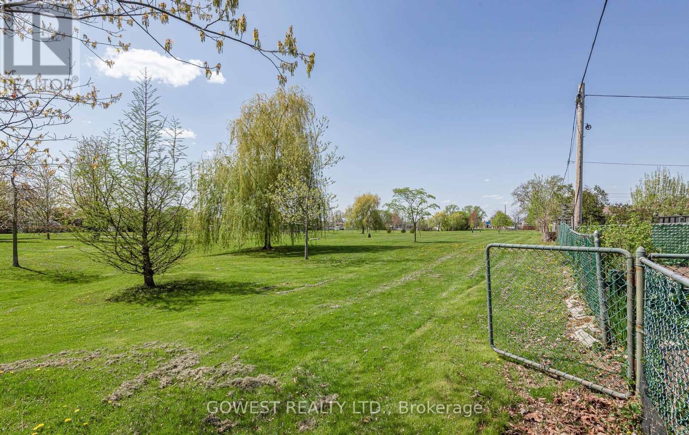118 Treeview Drive Toronto (Alderwood), Ontario M8W 4C3
$1,199,800
Spacious and bright 3-bedroom, 2-storey brick home featuring hardwood floors throughout both the main and second floors. This well-maintained property includes a separate side entrance to a generously sized bachelor apartment with a sitting area, bedroom, and 3-piece bath -- ideal for extended family or additional income potential. The home backs directly onto Douglas Park, offering a peaceful and scenic backdrop. Located on a quiet, family-friendly street in a unique and sought-after pocket of Alderwood. Roof replaced in 2023. A fantastic opportunity in an excellent location! (id:56889)
Property Details
| MLS® Number | W12140955 |
| Property Type | Single Family |
| Community Name | Alderwood |
| Equipment Type | Water Heater - Gas |
| Features | In-law Suite |
| Parking Space Total | 4 |
| Rental Equipment Type | Water Heater - Gas |
Building
| Bathroom Total | 2 |
| Bedrooms Above Ground | 3 |
| Bedrooms Below Ground | 1 |
| Bedrooms Total | 4 |
| Appliances | Dryer, Water Heater, Stove, Washer, Refrigerator |
| Basement Features | Apartment In Basement |
| Basement Type | N/a |
| Construction Style Attachment | Semi-detached |
| Cooling Type | Central Air Conditioning |
| Exterior Finish | Brick |
| Flooring Type | Hardwood, Ceramic, Laminate |
| Foundation Type | Block |
| Heating Fuel | Natural Gas |
| Heating Type | Forced Air |
| Stories Total | 2 |
| Size Interior | 1100 - 1500 Sqft |
| Type | House |
| Utility Water | Municipal Water |
Parking
| Detached Garage | |
| Garage |
Land
| Acreage | No |
| Sewer | Sanitary Sewer |
| Size Depth | 133 Ft |
| Size Frontage | 30 Ft |
| Size Irregular | 30 X 133 Ft |
| Size Total Text | 30 X 133 Ft |
Rooms
| Level | Type | Length | Width | Dimensions |
|---|---|---|---|---|
| Second Level | Primary Bedroom | 3.95 m | 3.05 m | 3.95 m x 3.05 m |
| Second Level | Bedroom | 4 m | 2.82 m | 4 m x 2.82 m |
| Second Level | Bedroom | 2.94 m | 2.91 m | 2.94 m x 2.91 m |
| Second Level | Bathroom | Measurements not available | ||
| Basement | Bathroom | Measurements not available | ||
| Basement | Kitchen | 3.39 m | 2.15 m | 3.39 m x 2.15 m |
| Basement | Recreational, Games Room | 4.99 m | 3.37 m | 4.99 m x 3.37 m |
| Basement | Laundry Room | 3.38 m | 3.38 m | 3.38 m x 3.38 m |
| Main Level | Living Room | 4.84 m | 3.63 m | 4.84 m x 3.63 m |
| Main Level | Dining Room | 3.67 m | 3.1 m | 3.67 m x 3.1 m |
| Main Level | Kitchen | 3.67 m | 2.61 m | 3.67 m x 2.61 m |
Utilities
| Cable | Available |
| Sewer | Installed |
https://www.realtor.ca/real-estate/28296302/118-treeview-drive-toronto-alderwood-alderwood


2273 Dundas St. W.
Toronto, Ontario M6R 1X6
(416) 534-3511
(416) 534-3512
www.ListWithGoWest.com
Interested?
Contact us for more information

