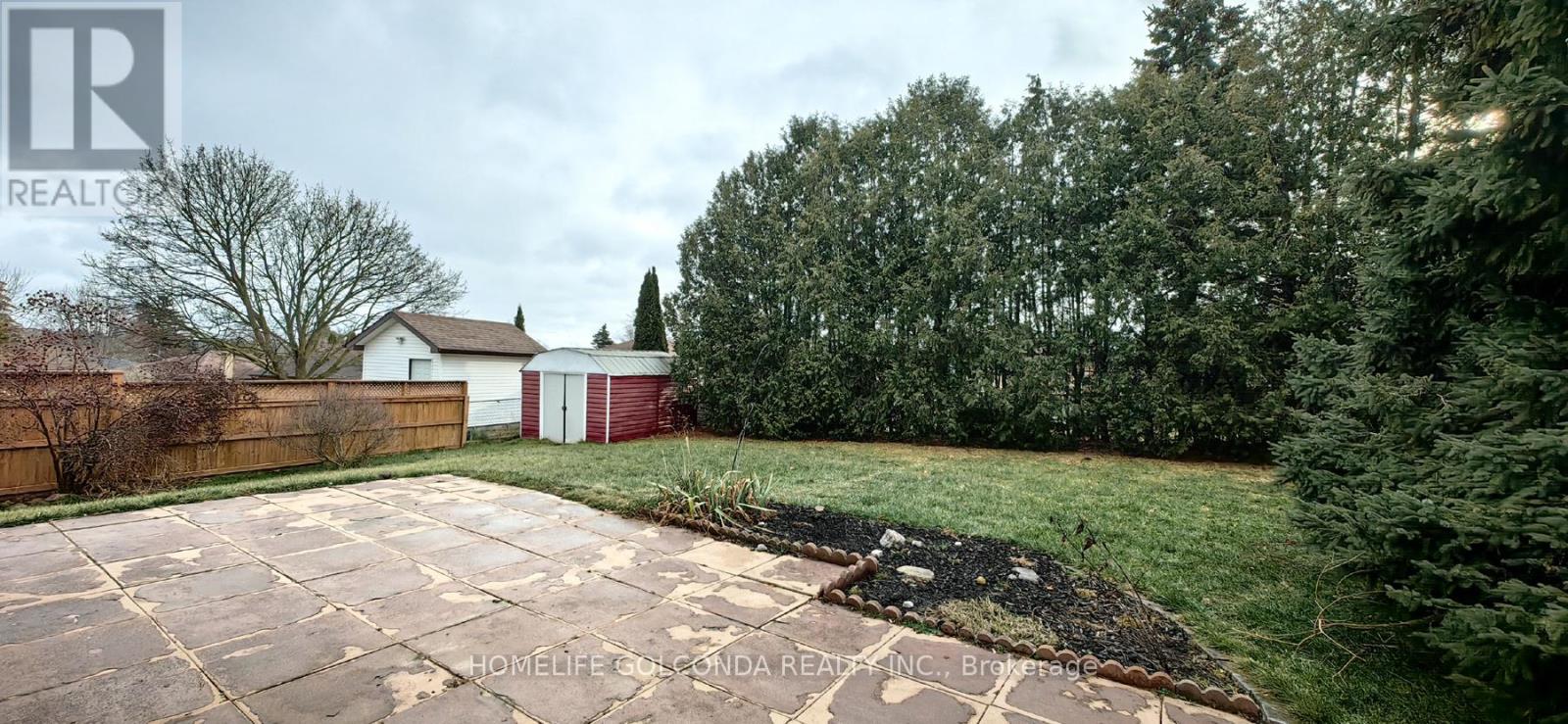337 Aztec Drive Oshawa (Mclaughlin), Ontario L1J 7T5
3 Bedroom
3 Bathroom
1500 - 2000 sqft
Fireplace
Central Air Conditioning
Forced Air
$3,080 Monthly
Spacious Sunny Home Adjacent To Whitby. New Finished Master Ensuite, Huge Living Room, Formal Dining. Eat-in Kitchen, Granite Countertop. Lots Of Bay Windows. Double Car Garage, Widen Driveway For Multi-Car Parking. Garage Direct Access Inside And Backyard. Huge Fully Fenced Pie Shaped Backyard. (id:56889)
Property Details
| MLS® Number | E12149442 |
| Property Type | Single Family |
| Community Name | McLaughlin |
| Parking Space Total | 6 |
Building
| Bathroom Total | 3 |
| Bedrooms Above Ground | 3 |
| Bedrooms Total | 3 |
| Appliances | Dishwasher, Dryer, Stove, Washer, Refrigerator |
| Basement Type | Full |
| Construction Style Attachment | Detached |
| Cooling Type | Central Air Conditioning |
| Exterior Finish | Aluminum Siding, Brick |
| Fireplace Present | Yes |
| Flooring Type | Laminate |
| Foundation Type | Poured Concrete |
| Half Bath Total | 1 |
| Heating Fuel | Natural Gas |
| Heating Type | Forced Air |
| Stories Total | 2 |
| Size Interior | 1500 - 2000 Sqft |
| Type | House |
| Utility Water | Municipal Water |
Parking
| Attached Garage | |
| Garage |
Land
| Acreage | No |
| Sewer | Sanitary Sewer |
| Size Frontage | 44 Ft ,7 In |
| Size Irregular | 44.6 Ft ; Being Irregular, Pie Shaped |
| Size Total Text | 44.6 Ft ; Being Irregular, Pie Shaped |
Rooms
| Level | Type | Length | Width | Dimensions |
|---|---|---|---|---|
| Second Level | Primary Bedroom | 4.55 m | 3.45 m | 4.55 m x 3.45 m |
| Second Level | Bedroom 2 | 4 m | 2.92 m | 4 m x 2.92 m |
| Second Level | Bedroom 3 | 3.1 m | 2.8 m | 3.1 m x 2.8 m |
| Basement | Laundry Room | Measurements not available | ||
| Ground Level | Living Room | 5.8 m | 3.45 m | 5.8 m x 3.45 m |
| Ground Level | Dining Room | 3.75 m | 3.4 m | 3.75 m x 3.4 m |
| Ground Level | Family Room | 4.55 m | 3.08 m | 4.55 m x 3.08 m |
| Ground Level | Kitchen | 3.05 m | 2.75 m | 3.05 m x 2.75 m |
| Ground Level | Eating Area | 3.05 m | 2.45 m | 3.05 m x 2.45 m |
https://www.realtor.ca/real-estate/28315037/337-aztec-drive-oshawa-mclaughlin-mclaughlin
YI ZHANG
Salesperson
(905) 888-8819
Salesperson
(905) 888-8819

HOMELIFE GOLCONDA REALTY INC.
3601 Hwy 7 #215
Markham, Ontario L3R 0M3
3601 Hwy 7 #215
Markham, Ontario L3R 0M3
(905) 888-8819
(905) 888-8819
www.homelifegolconda.com/
Interested?
Contact us for more information

































