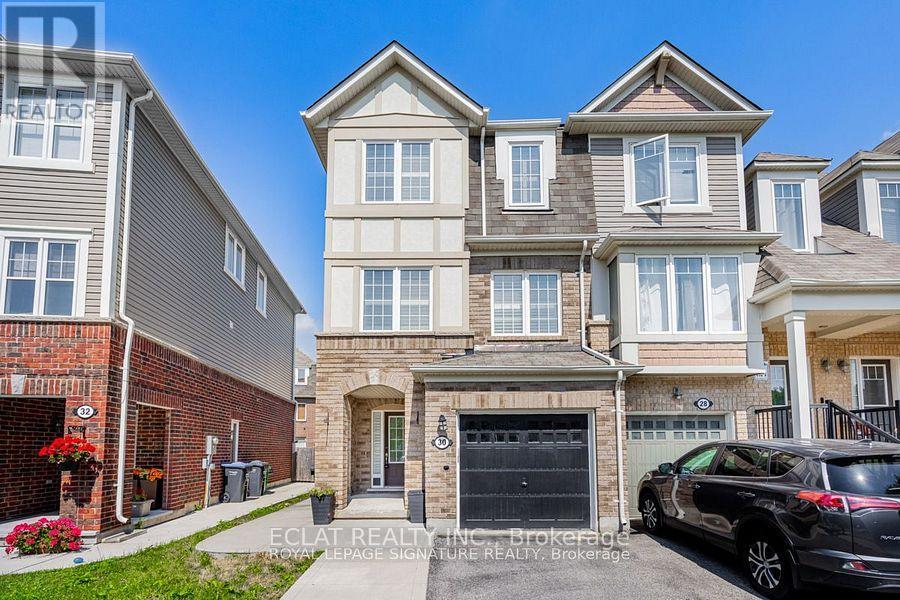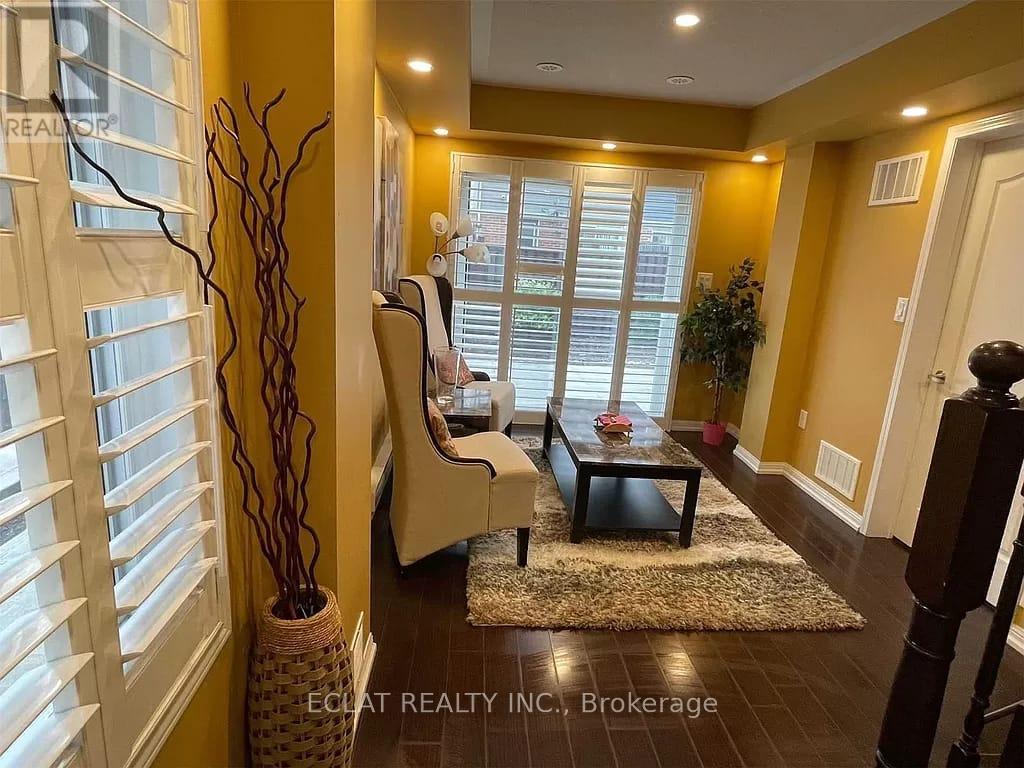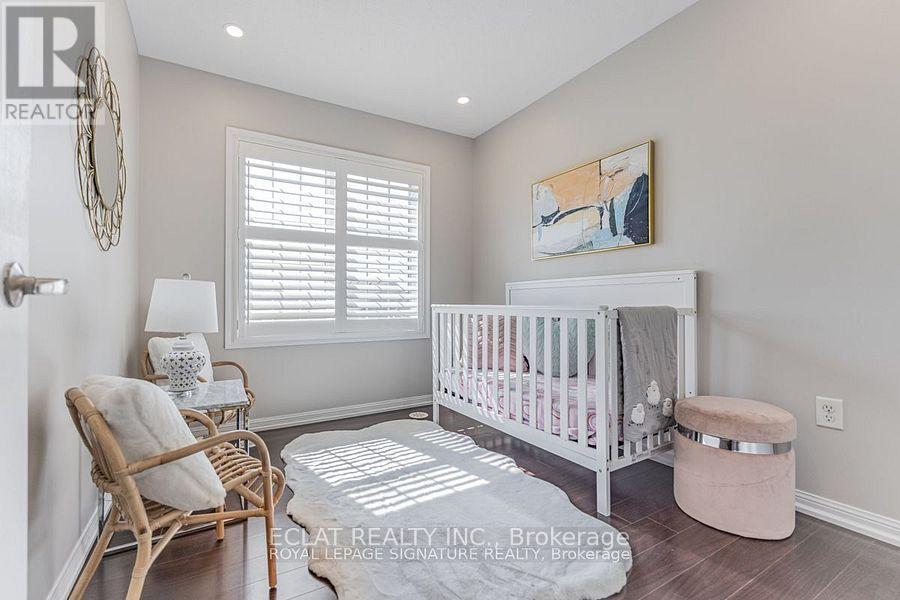30 Lathbury Street Brampton (Northwest Brampton), Ontario L7A 0R5
$870,000
A stunningly beautiful and well maintained Property In Mount Pleasant Community! This Fully Renovated, 3-Storey End-Unit Freehold Townhouse offers the spaciousness & Privacy Of A Semi-Detached Home. With Generous 3 BR & 3 WR. Enjoy the spacious Primary BR With A Huge W/I Closet and 3-Piece Ensuite. This property features A Gourmet Kitchen complete With Quartz Countertops, Stainless steel appliances & A Stylish Backsplash. The Separate Living & Family Rooms features Upgraded Laminated Floors, California Shutters & Plenty of Natural Light. Includes Pot Lights Throughout, An Extended Driveway, & Beautifully Landscaped Front & Back Yards. Upgraded With Water Softener & RO Systems, Digital Lock For Easy & Secure access, automatic Garage door Access. 5 Minute Walk to Mount Pleasant GO Station, With Quick Access to Major Hwys, Shopping, Library, Grocery Stores, Schools & Parks. Some pictures are enhanced for digital effect. (id:56889)
Property Details
| MLS® Number | W12157184 |
| Property Type | Single Family |
| Community Name | Northwest Brampton |
| Amenities Near By | Park, Public Transit, Schools |
| Community Features | School Bus |
| Features | Carpet Free |
| Parking Space Total | 3 |
Building
| Bathroom Total | 3 |
| Bedrooms Above Ground | 3 |
| Bedrooms Below Ground | 1 |
| Bedrooms Total | 4 |
| Age | 6 To 15 Years |
| Appliances | Garage Door Opener Remote(s), Central Vacuum, Water Heater - Tankless |
| Basement Development | Finished |
| Basement Features | Walk Out |
| Basement Type | N/a (finished) |
| Construction Style Attachment | Attached |
| Cooling Type | Central Air Conditioning |
| Exterior Finish | Brick Facing, Concrete Block |
| Flooring Type | Laminate, Ceramic |
| Foundation Type | Poured Concrete |
| Half Bath Total | 1 |
| Heating Fuel | Natural Gas |
| Heating Type | Forced Air |
| Stories Total | 3 |
| Size Interior | 1500 - 2000 Sqft |
| Type | Row / Townhouse |
| Utility Water | Municipal Water |
Parking
| Attached Garage | |
| Garage |
Land
| Acreage | No |
| Land Amenities | Park, Public Transit, Schools |
| Sewer | Sanitary Sewer |
| Size Depth | 83 Ft ,2 In |
| Size Frontage | 22 Ft ,9 In |
| Size Irregular | 22.8 X 83.2 Ft |
| Size Total Text | 22.8 X 83.2 Ft |
| Zoning Description | A1 |
Rooms
| Level | Type | Length | Width | Dimensions |
|---|---|---|---|---|
| Third Level | Primary Bedroom | 3.6 m | 3.5 m | 3.6 m x 3.5 m |
| Third Level | Bedroom 2 | 2.6 m | 3.6 m | 2.6 m x 3.6 m |
| Third Level | Bedroom 3 | 2.8 m | 2.6 m | 2.8 m x 2.6 m |
| Main Level | Bedroom | 2.9 m | 4.6 m | 2.9 m x 4.6 m |
| Upper Level | Living Room | 5.32 m | 5.5 m | 5.32 m x 5.5 m |
| Upper Level | Dining Room | 5.32 m | 5.5 m | 5.32 m x 5.5 m |
| Upper Level | Kitchen | 5.3 m | 3.6 m | 5.3 m x 3.6 m |
| Upper Level | Eating Area | 5.3 m | 3.6 m | 5.3 m x 3.6 m |
Utilities
| Cable | Installed |
| Sewer | Installed |
Salesperson
(888) 993-2528

15 Kirkhollow Drive
Brampton, Ontario L6P 2V5
(888) 993-2528
(888) 993-2588
www.eclatrealty.ca/
Interested?
Contact us for more information



























