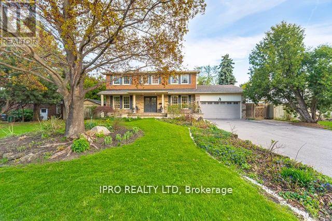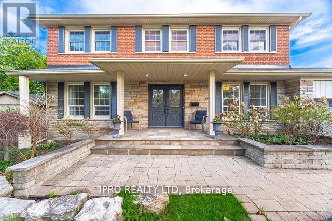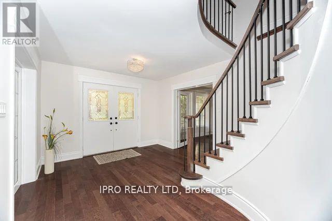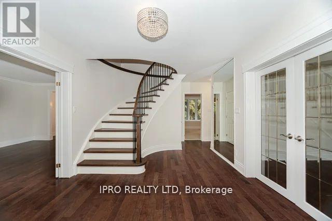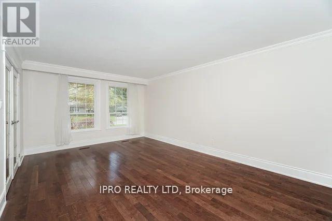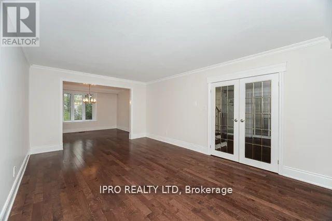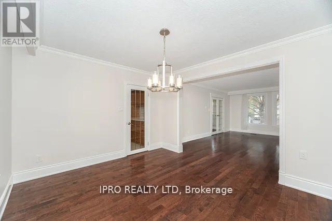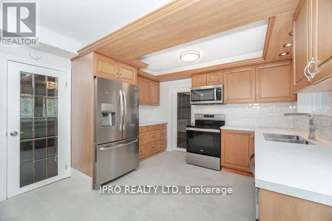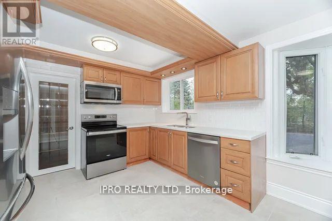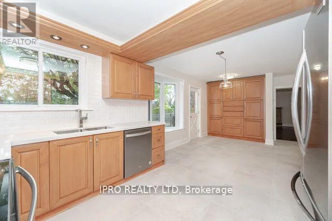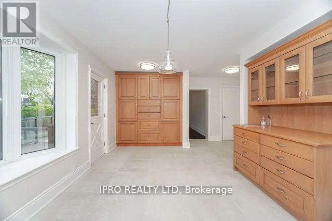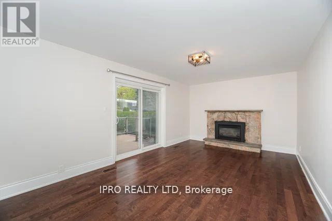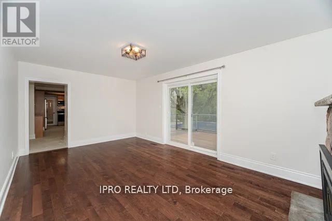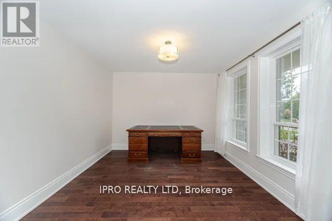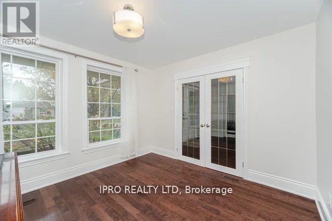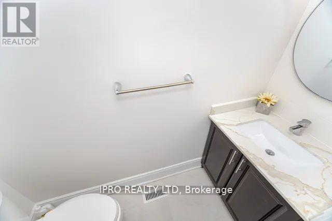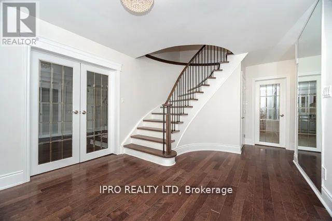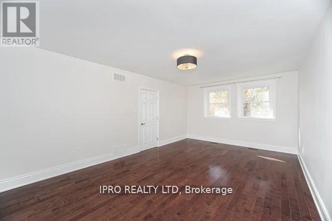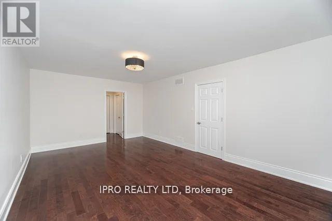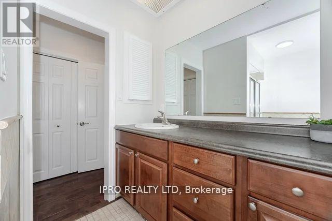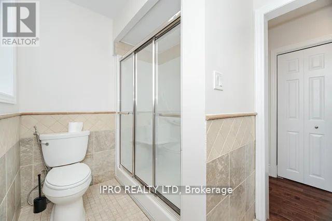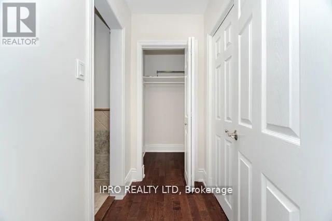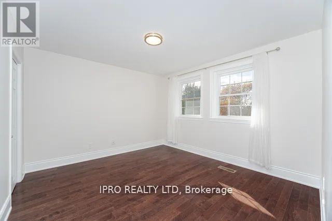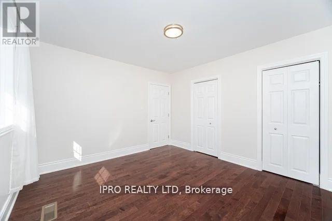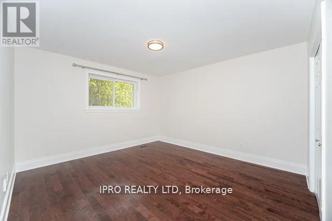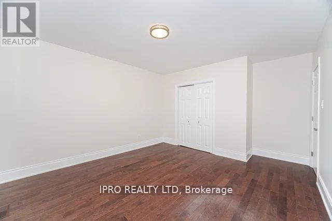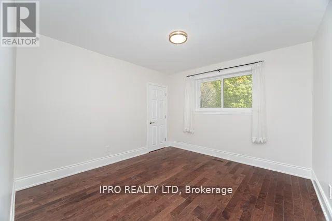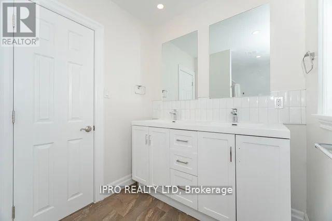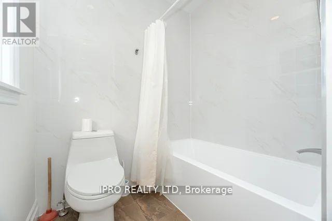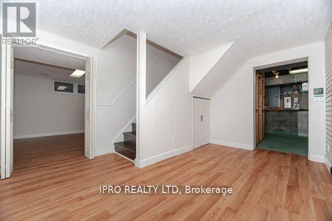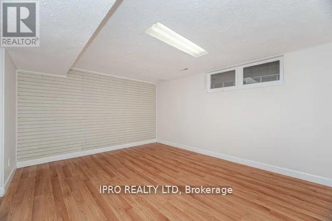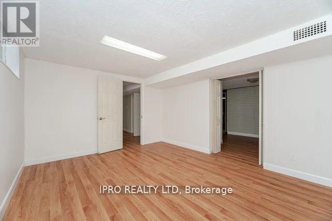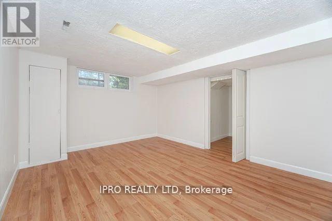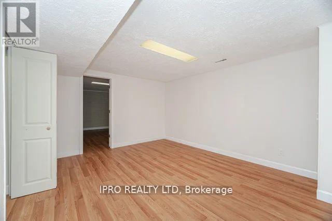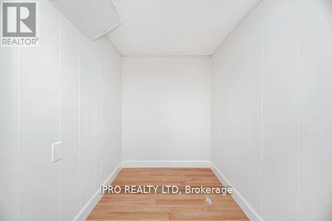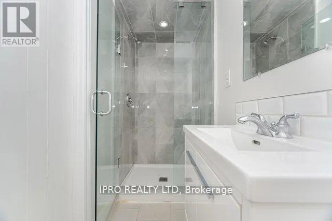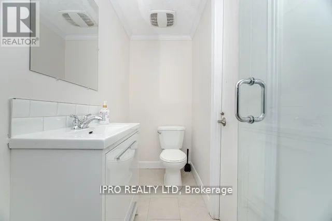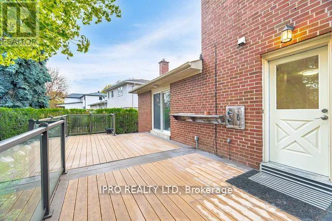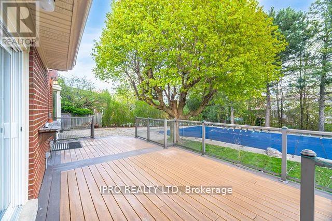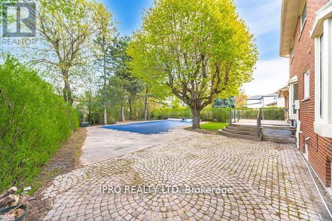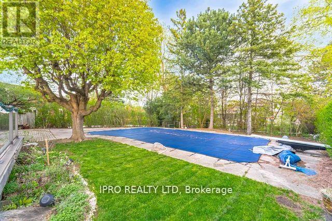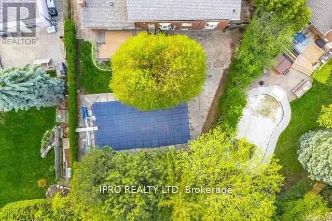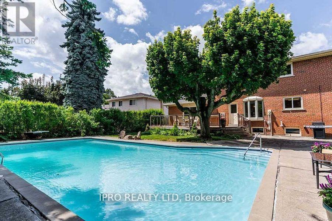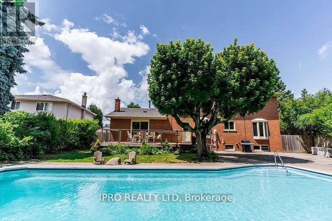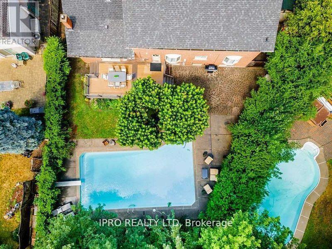42 Hillside Drive Brampton (Westgate), Ontario L6S 1A3
$1,450,000
Stunning Executive Family Home in Coveted Bramalea Woods! ? Fall in love with this breathtaking 4-bedroom executive family home situated in the prestigious Bramalea Woods community! This beautifully maintained property is the perfect blend of luxury, comfort, and practicality. Step into the extensively landscaped oasis featuring a gorgeous in-ground pool, composite deck, and plenty of space for outdoor relaxation and entertainment. The backyard also boasts a huge storage shed, offering ample space for all your outdoor needs. Inside, the spacious living and dining rooms are ideal for hosting gatherings, while the huge eat-in kitchen with a walk-out to the backyard offers convenience and charm. Work from home in style with the stunning formal office, or unwind in the family room that features a cozy gas fireplace and another walk-out to the beautiful backyard. Retreat to the owners suite for ultimate relaxation, while the additional 3 generous bedrooms provide comfort for the whole family. The bright recreation room is perfect for teenagers or a personal gym. The finished basement adds even more versatility, featuring a 3-piece washroom and a bedroom with a walk-in closet, making it a perfect space for guests or a private retreat. This home has been lovingly upgraded with tasteful finishes throughout, showcasing quality and attention to detail at every turn. Don't miss this incredible opportunity to own a piece of luxury in one of Brampton's most sought-after neighborhoods! (id:56889)
Property Details
| MLS® Number | W12202912 |
| Property Type | Single Family |
| Community Name | Westgate |
| Amenities Near By | Public Transit, Schools |
| Community Features | Community Centre |
| Features | Irregular Lot Size, Partially Cleared, Carpet Free |
| Parking Space Total | 6 |
| Pool Type | Inground Pool |
| Structure | Deck, Porch, Shed |
Building
| Bathroom Total | 4 |
| Bedrooms Above Ground | 4 |
| Bedrooms Below Ground | 1 |
| Bedrooms Total | 5 |
| Amenities | Fireplace(s) |
| Appliances | Water Heater, Water Meter, Dishwasher, Dryer, Microwave, Stove, Washer, Refrigerator |
| Basement Development | Partially Finished |
| Basement Type | Full (partially Finished) |
| Construction Style Attachment | Detached |
| Cooling Type | Central Air Conditioning |
| Exterior Finish | Brick |
| Fire Protection | Smoke Detectors |
| Flooring Type | Hardwood, Laminate, Tile |
| Foundation Type | Block |
| Half Bath Total | 1 |
| Heating Fuel | Natural Gas |
| Heating Type | Forced Air |
| Stories Total | 2 |
| Size Interior | 2500 - 3000 Sqft |
| Type | House |
| Utility Water | Municipal Water |
Parking
| Attached Garage | |
| Garage |
Land
| Acreage | No |
| Fence Type | Fenced Yard |
| Land Amenities | Public Transit, Schools |
| Landscape Features | Landscaped, Lawn Sprinkler |
| Sewer | Sanitary Sewer |
| Size Depth | 153 Ft ,7 In |
| Size Frontage | 109 Ft ,4 In |
| Size Irregular | 109.4 X 153.6 Ft ; 109.39 X 153.63 X 141.66 X 53.09ft@rear |
| Size Total Text | 109.4 X 153.6 Ft ; 109.39 X 153.63 X 141.66 X 53.09ft@rear |
| Zoning Description | Single Family |
Rooms
| Level | Type | Length | Width | Dimensions |
|---|---|---|---|---|
| Second Level | Primary Bedroom | 5.84 m | 3.73 m | 5.84 m x 3.73 m |
| Second Level | Bedroom 2 | 3.76 m | 3.51 m | 3.76 m x 3.51 m |
| Second Level | Bedroom 3 | 3.96 m | 3.73 m | 3.96 m x 3.73 m |
| Second Level | Bedroom 4 | 3.53 m | 3.33 m | 3.53 m x 3.33 m |
| Lower Level | Recreational, Games Room | 3.58 m | 5.54 m | 3.58 m x 5.54 m |
| Lower Level | Bedroom | 4.4 m | 3.58 m | 4.4 m x 3.58 m |
| Lower Level | Other | 3.48 m | 8.94 m | 3.48 m x 8.94 m |
| Lower Level | Laundry Room | 4.54 m | 6.48 m | 4.54 m x 6.48 m |
| Main Level | Foyer | 4.27 m | 3.3 m | 4.27 m x 3.3 m |
| Main Level | Living Room | 5.56 m | 3.73 m | 5.56 m x 3.73 m |
| Main Level | Dining Room | 3.73 m | 3.35 m | 3.73 m x 3.35 m |
| Main Level | Kitchen | 7.16 m | 3.76 m | 7.16 m x 3.76 m |
| Main Level | Family Room | 5.43 m | 3.43 m | 5.43 m x 3.43 m |
| Main Level | Office | 3.66 m | 3.2 m | 3.66 m x 3.2 m |
Utilities
| Cable | Installed |
| Electricity | Installed |
| Sewer | Installed |
https://www.realtor.ca/real-estate/28430676/42-hillside-drive-brampton-westgate-westgate
Salesperson
(289) 207-2700
(289) 207-2700
www.richardsonsells.com/
www.facebook.com/markricharsonrealtor/
https://twitter.com/mark_richardson
https://www.linkedin.com/in/mark-richardson-18384832/

272 Queen Street East
Brampton, Ontario L6V 1B9
(905) 454-1100
(905) 454-7335
Salesperson
(905) 507-4776

Interested?
Contact us for more information

