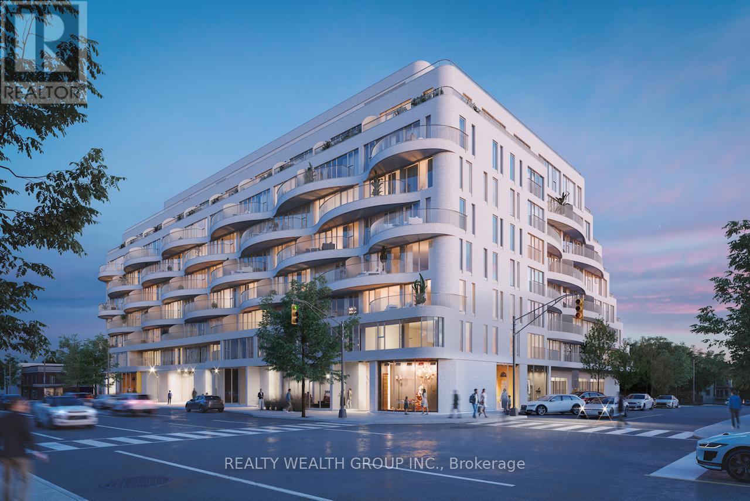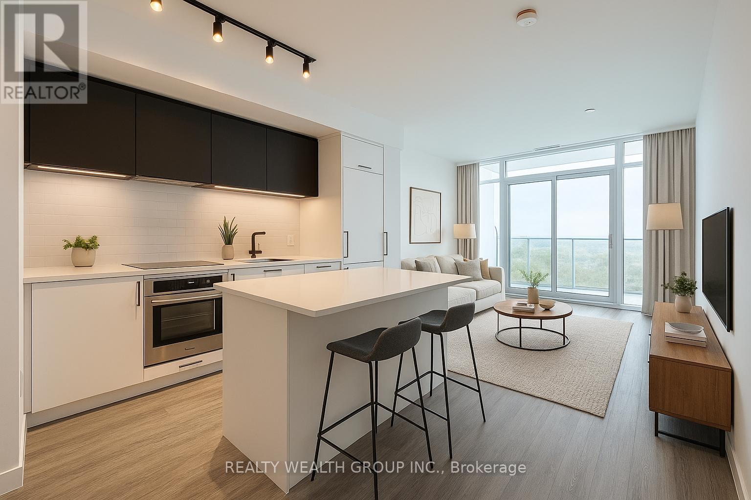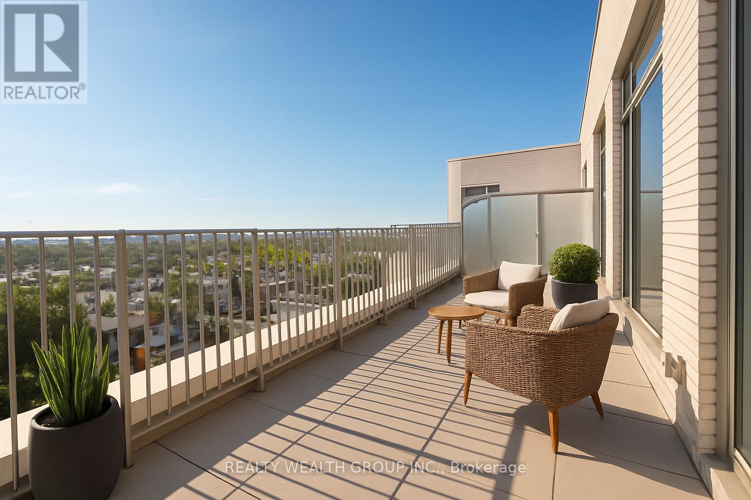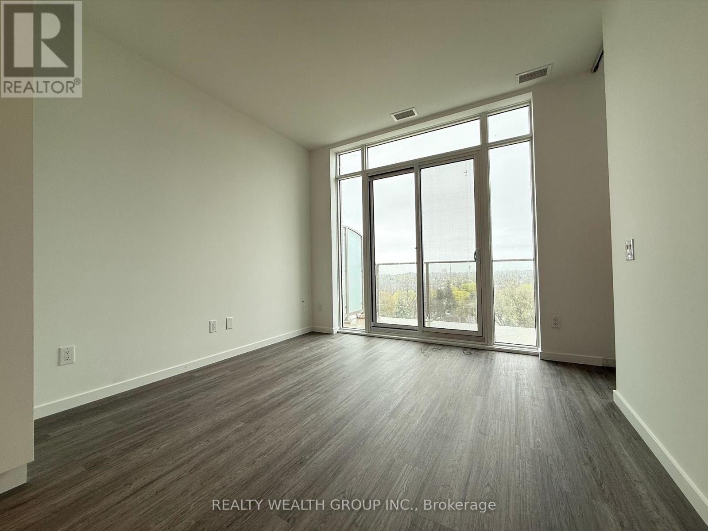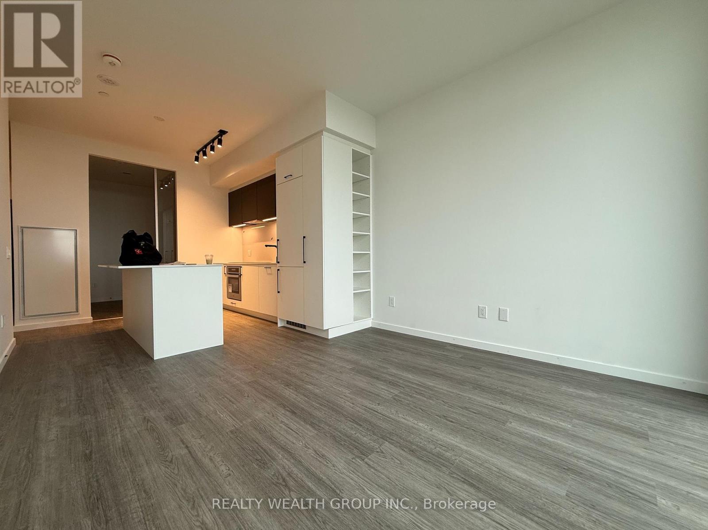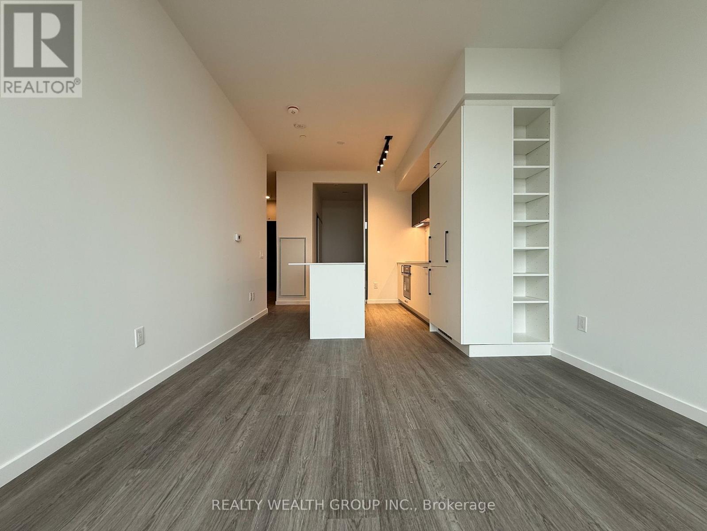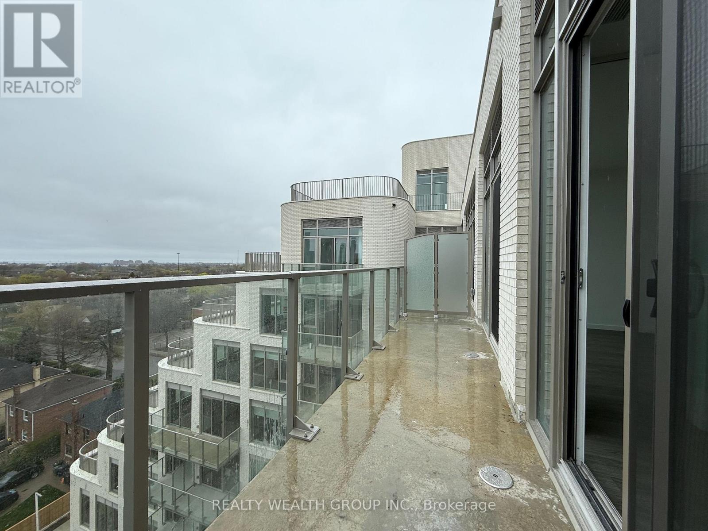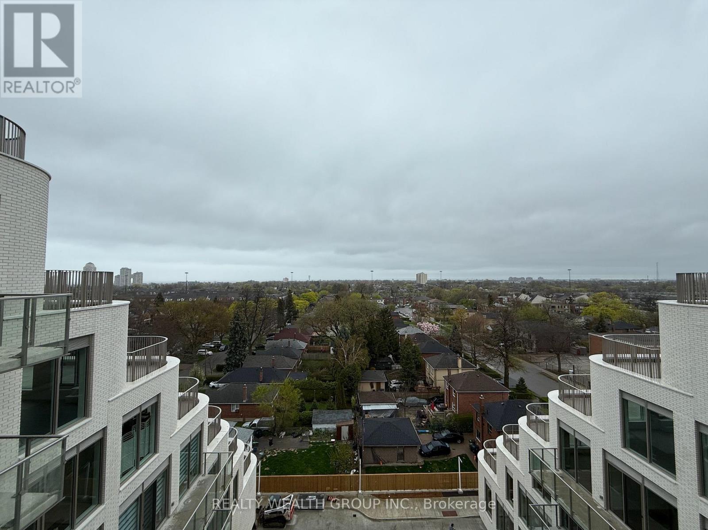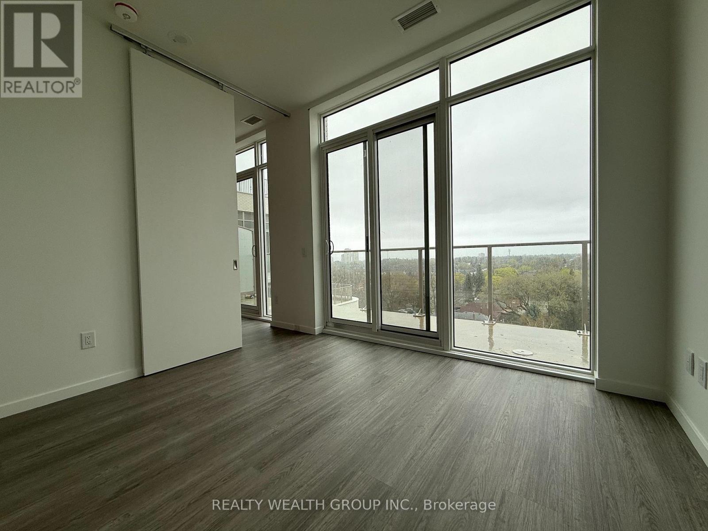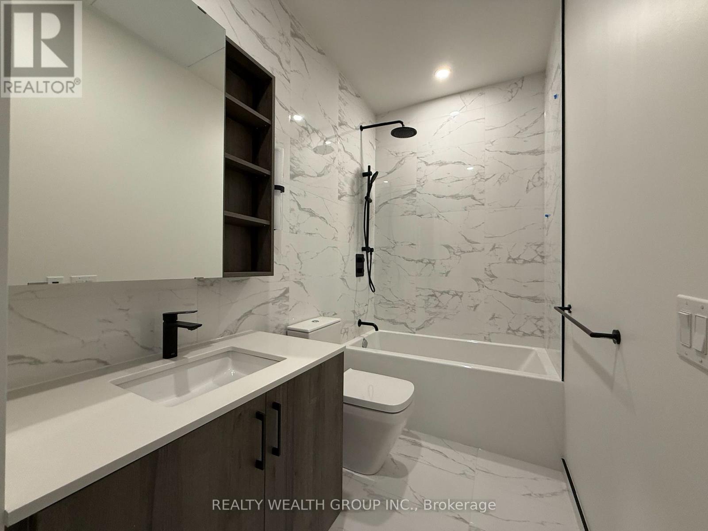Ph803 - 689 The Queensway Toronto (Stonegate-Queensway), Ontario M8Y 1L1
$4,490 Monthly
Experience luxury living in this brand new 2-storey penthouse at Reina Condos, a boutique low-rise residence in the heart of South Etobicoke. Offering approx. 1,205 sqft of thoughtfully designed living space, this suite features 3 spacious bedrooms, 2 full bathrooms, and modern, upscale finishes throughout. The open-concept main level includes a bright living room, two bedrooms, a sleek kitchen with built-in appliances and a centre island, oversized floor-to-ceiling windows that flood the space with natural light, a 4-piece bathroom, and a private balcony. The upper level boasts a primary bedroom with a 5-piece ensuite and a large walk-in closet, along with a separate versatile space that can be used as a home office or den. Enjoy exceptional outdoor living on the expansive private rooftop terrace with gas BBQ hookup, offering south-facing views of the lake. Includes underground parking and a locker. Ideally located near waterfront trails, parks, shops, transit, schools, and major highways, this rare rental opportunity offers the perfect blend of space, comfort, and convenience. ***Some images in this listing have been AI-ENHANCED for improved lighting, visual clarity and virtual staging. Adjustments to brightness, contrast, and sharpness have been made to better reflect the space's potential.*** (id:56889)
Property Details
| MLS® Number | W12214647 |
| Property Type | Single Family |
| Community Name | Stonegate-Queensway |
| Amenities Near By | Public Transit, Schools, Park |
| Community Features | Pet Restrictions |
| Features | Carpet Free, In Suite Laundry |
| Parking Space Total | 1 |
| View Type | View |
Building
| Bathroom Total | 2 |
| Bedrooms Above Ground | 3 |
| Bedrooms Below Ground | 1 |
| Bedrooms Total | 4 |
| Age | New Building |
| Amenities | Exercise Centre, Party Room, Security/concierge, Recreation Centre, Separate Electricity Meters, Storage - Locker |
| Appliances | Oven - Built-in, Dishwasher, Dryer, Stove, Washer, Refrigerator |
| Cooling Type | Central Air Conditioning |
| Exterior Finish | Brick |
| Fire Protection | Security System, Monitored Alarm |
| Heating Fuel | Natural Gas |
| Heating Type | Forced Air |
| Size Interior | 1200 - 1399 Sqft |
| Type | Apartment |
Parking
| Underground | |
| Garage |
Land
| Acreage | No |
| Land Amenities | Public Transit, Schools, Park |
Rooms
| Level | Type | Length | Width | Dimensions |
|---|---|---|---|---|
| Main Level | Kitchen | 6.78 m | 3.4 m | 6.78 m x 3.4 m |
| Main Level | Dining Room | 6.78 m | 3.4 m | 6.78 m x 3.4 m |
| Main Level | Living Room | 6.78 m | 3.4 m | 6.78 m x 3.4 m |
| Main Level | Bedroom 2 | 3.25 m | 3.4 m | 3.25 m x 3.4 m |
| Main Level | Bedroom 3 | 2.74 m | 2.69 m | 2.74 m x 2.69 m |
| Upper Level | Primary Bedroom | 3.56 m | 3.51 m | 3.56 m x 3.51 m |
| Upper Level | Den | 3.48 m | 3.35 m | 3.48 m x 3.35 m |

Salesperson
(647) 448-2109

145 Royal Crest Crt #44
Markham, Ontario L3R 9Z4
(905) 247-5000
(905) 326-5037
www.soldbyrwg.com/
Interested?
Contact us for more information

