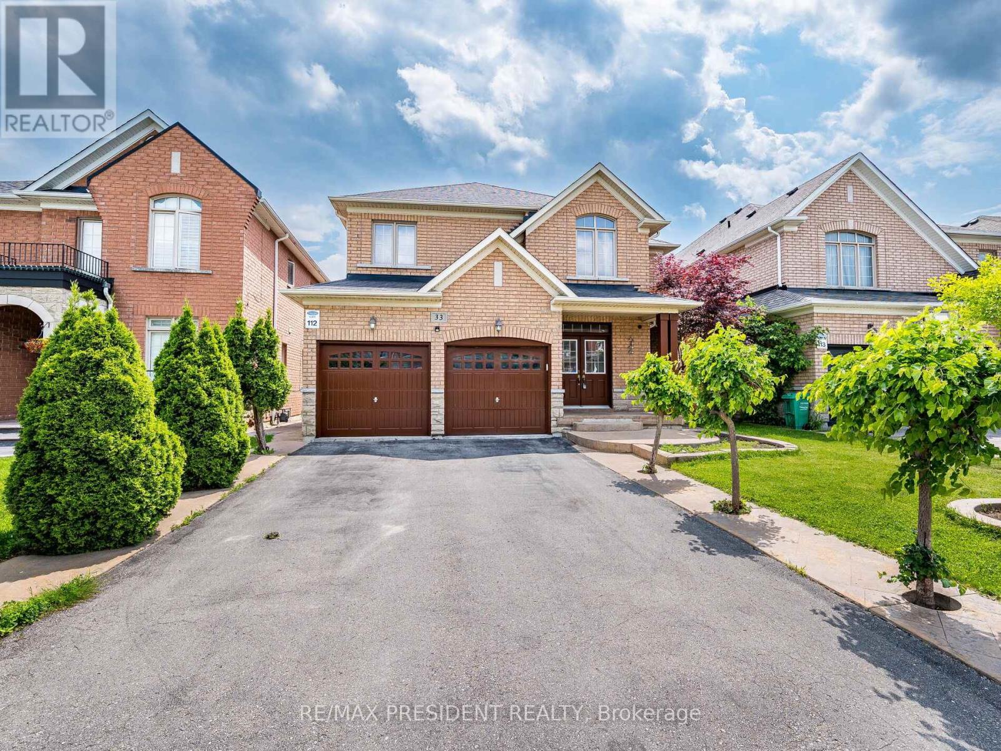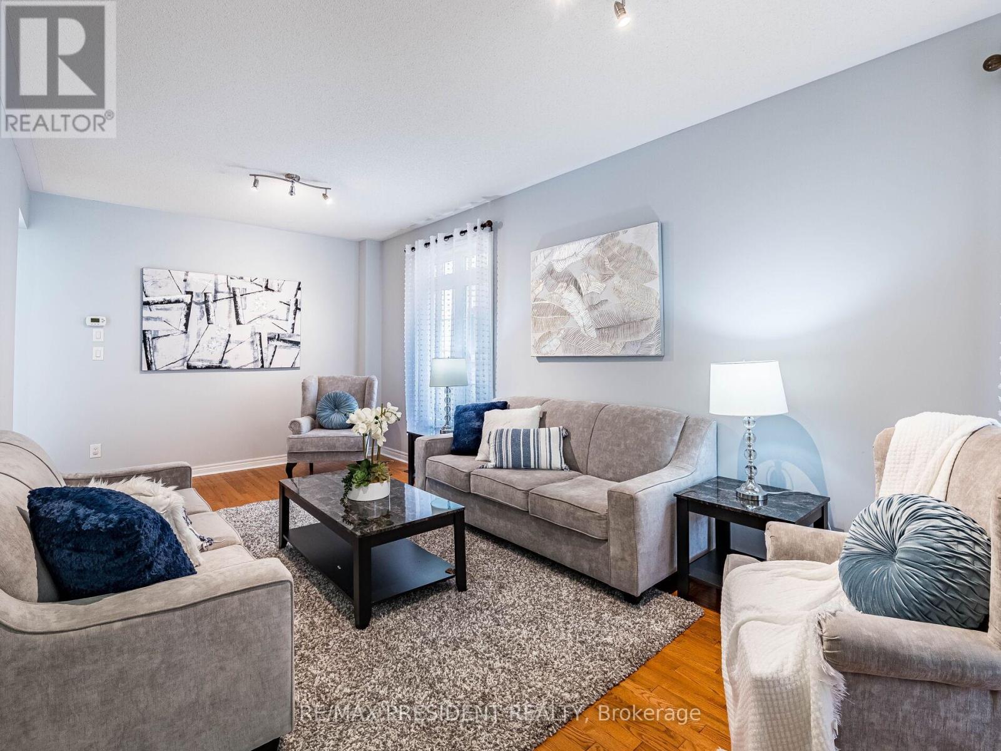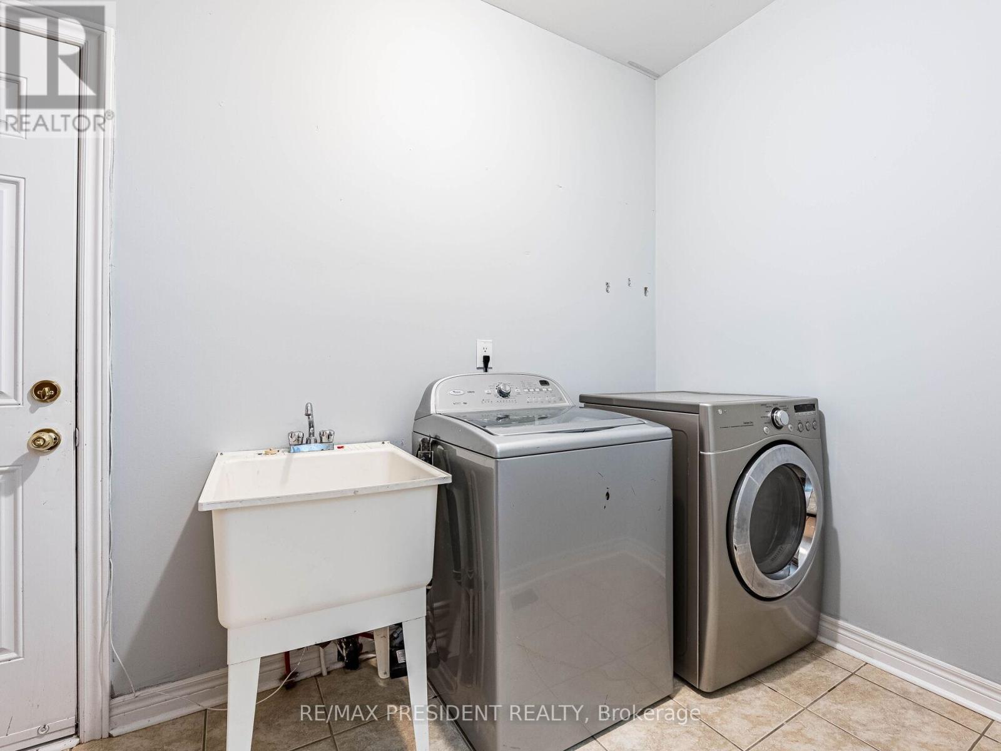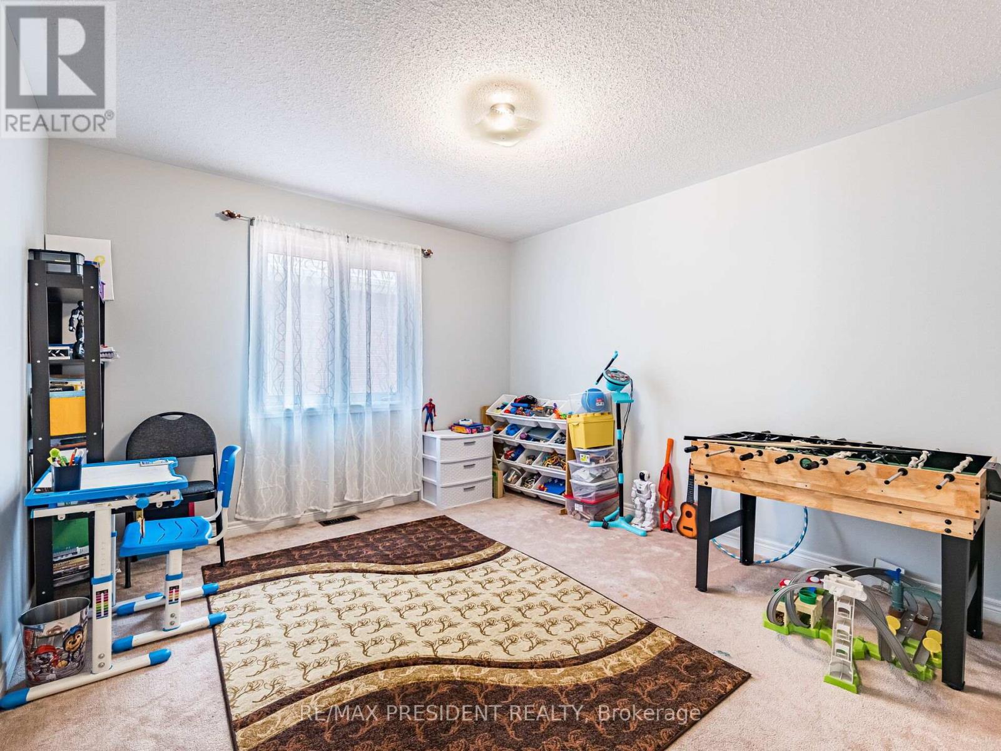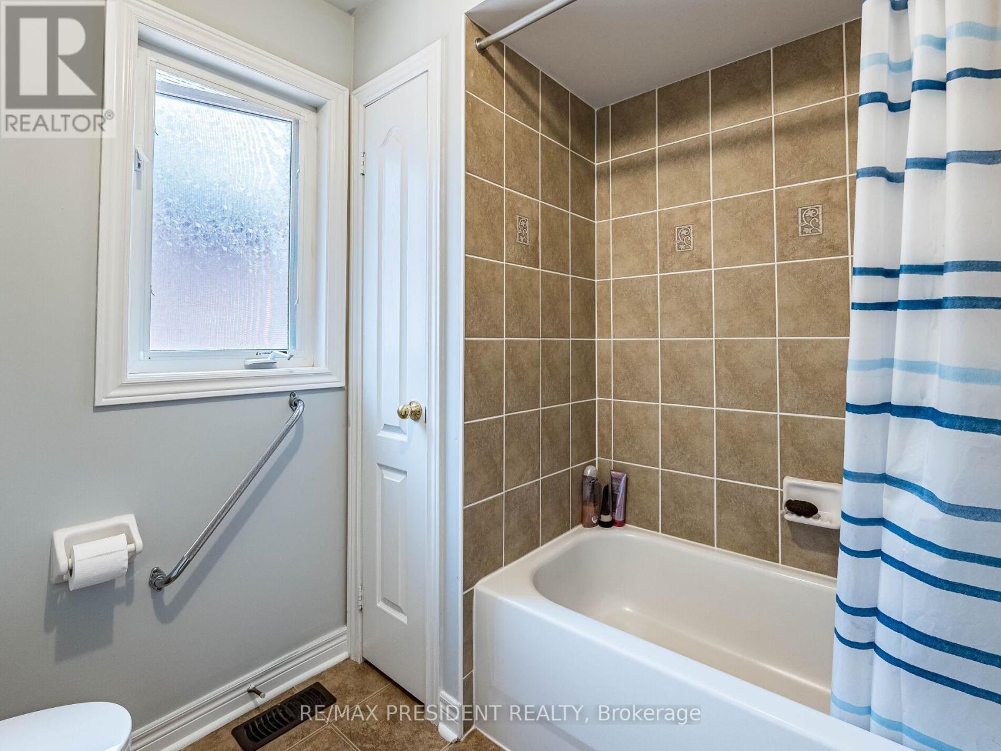33 Belleville Drive Brampton (Vales Of Castlemore North), Ontario L6P 1V8
6 Bedroom
4 Bathroom
2500 - 3000 sqft
Fireplace
Central Air Conditioning
Forced Air
$1,399,990
Excellent Maintained and freshly painted 4 Bedroom Spacious Home With backing on to the ravine. Welcome to the prestigious community of Castlemore Area! Premium Ravine Lot!4+1 bedroom spacious home with breathtaking view of Ravine. A quiet location with separate deck entry, Large foyer, upgraded Hardwood floors, ceramic cabinets on main floor! Huge deck, Kitchen cabinet with Quartz countertop and backsplash. Open concept family room with gas Fireplace. 2nd floor sitting or study area. Could be 5th bedroom! . 4 Cars parking in the driveway .Double Door Entry. Large Foyer (id:56889)
Property Details
| MLS® Number | W12215756 |
| Property Type | Single Family |
| Community Name | Vales of Castlemore North |
| Parking Space Total | 6 |
Building
| Bathroom Total | 4 |
| Bedrooms Above Ground | 4 |
| Bedrooms Below Ground | 2 |
| Bedrooms Total | 6 |
| Appliances | Window Coverings |
| Basement Development | Finished |
| Basement Features | Separate Entrance |
| Basement Type | N/a (finished) |
| Construction Style Attachment | Detached |
| Cooling Type | Central Air Conditioning |
| Exterior Finish | Brick |
| Fireplace Present | Yes |
| Flooring Type | Hardwood, Ceramic, Carpeted |
| Foundation Type | Concrete |
| Half Bath Total | 1 |
| Heating Fuel | Natural Gas |
| Heating Type | Forced Air |
| Stories Total | 2 |
| Size Interior | 2500 - 3000 Sqft |
| Type | House |
| Utility Water | Municipal Water |
Parking
| Attached Garage | |
| Garage |
Land
| Acreage | No |
| Sewer | Sanitary Sewer |
| Size Depth | 112 Ft ,4 In |
| Size Frontage | 44 Ft ,3 In |
| Size Irregular | 44.3 X 112.4 Ft |
| Size Total Text | 44.3 X 112.4 Ft |
Rooms
| Level | Type | Length | Width | Dimensions |
|---|---|---|---|---|
| Second Level | Primary Bedroom | 5.95 m | 3.95 m | 5.95 m x 3.95 m |
| Second Level | Bedroom 2 | 3.66 m | 3.35 m | 3.66 m x 3.35 m |
| Second Level | Bedroom 3 | 4 m | 3.98 m | 4 m x 3.98 m |
| Second Level | Bedroom 4 | 3.66 m | 3.54 m | 3.66 m x 3.54 m |
| Second Level | Loft | 3.05 m | 2.45 m | 3.05 m x 2.45 m |
| Main Level | Living Room | 6.71 m | 3.35 m | 6.71 m x 3.35 m |
| Main Level | Dining Room | 6.71 m | 3.35 m | 6.71 m x 3.35 m |
| Main Level | Kitchen | 3.4 m | 3.34 m | 3.4 m x 3.34 m |
| Main Level | Eating Area | 4.6 m | 2.8 m | 4.6 m x 2.8 m |
| Main Level | Family Room | 4.88 m | 3.66 m | 4.88 m x 3.66 m |
SONAL VAGHELA
Salesperson
(905) 488-2100
Salesperson
(905) 488-2100

RE/MAX PRESIDENT REALTY
80 Maritime Ontario Blvd #246
Brampton, Ontario L6S 0E7
80 Maritime Ontario Blvd #246
Brampton, Ontario L6S 0E7
(905) 488-2100
(905) 488-2101

RE/MAX PRESIDENT REALTY
80 Maritime Ontario Blvd #246
Brampton, Ontario L6S 0E7
80 Maritime Ontario Blvd #246
Brampton, Ontario L6S 0E7
(905) 488-2100
(905) 488-2101
Interested?
Contact us for more information

