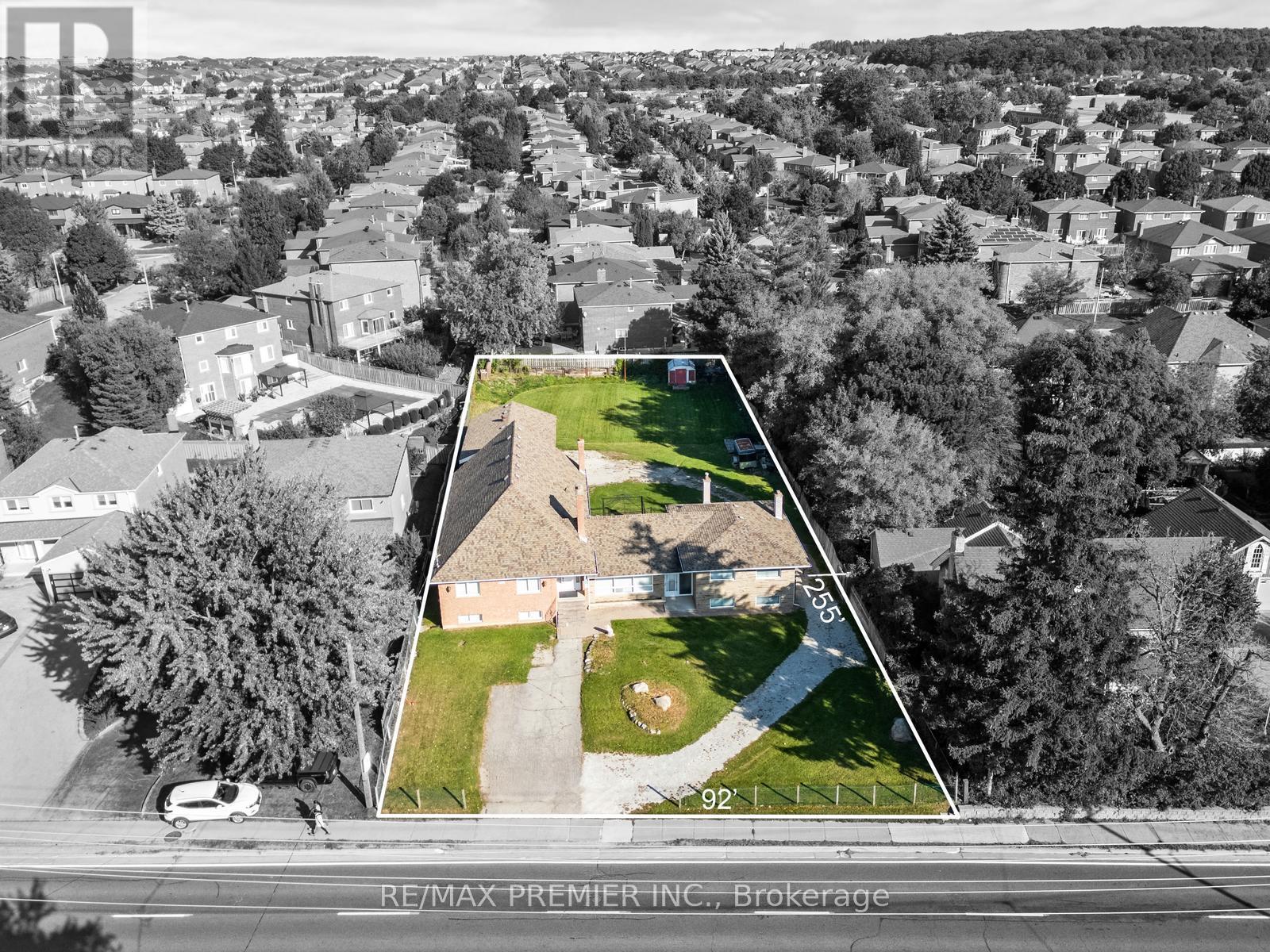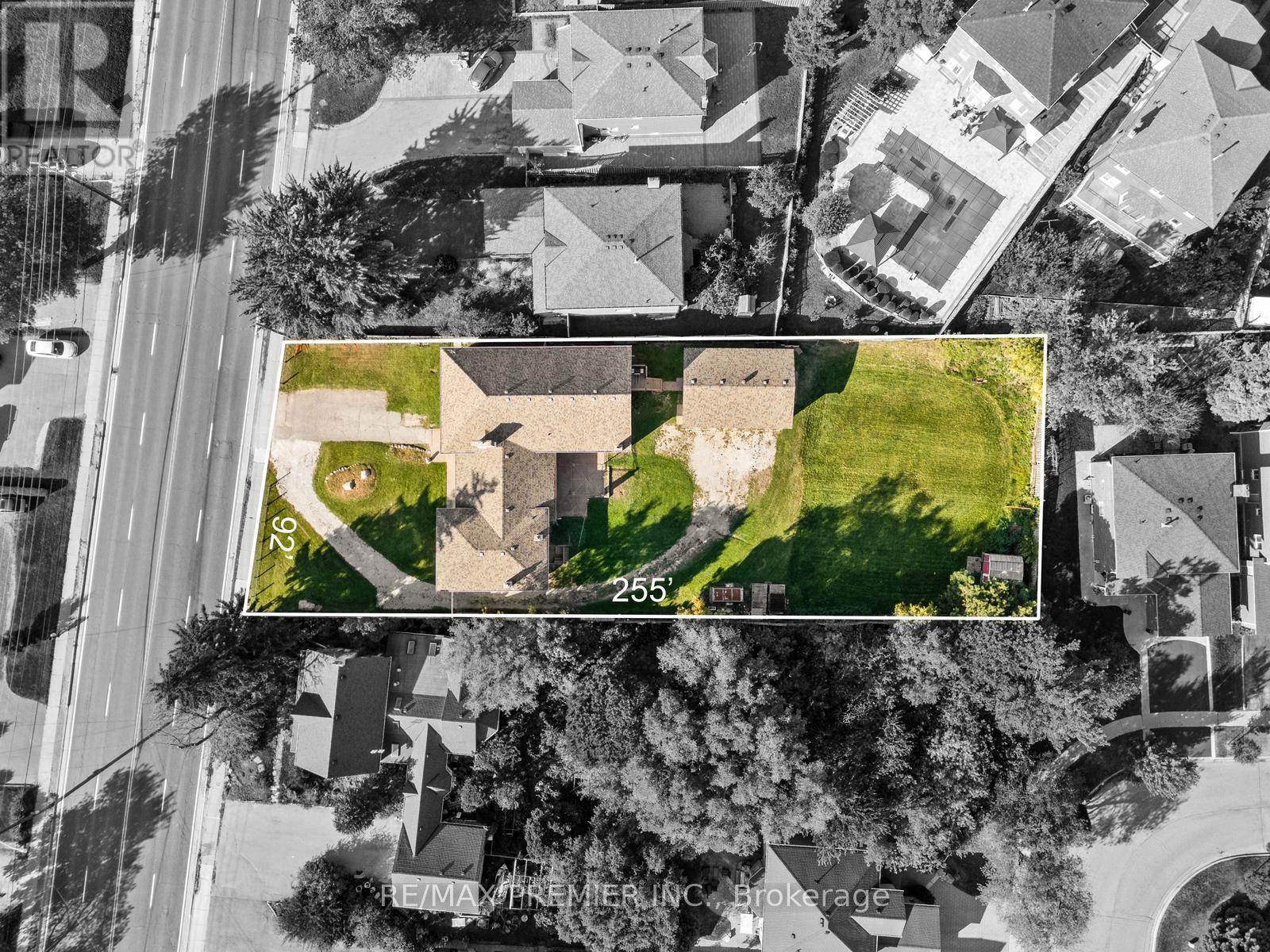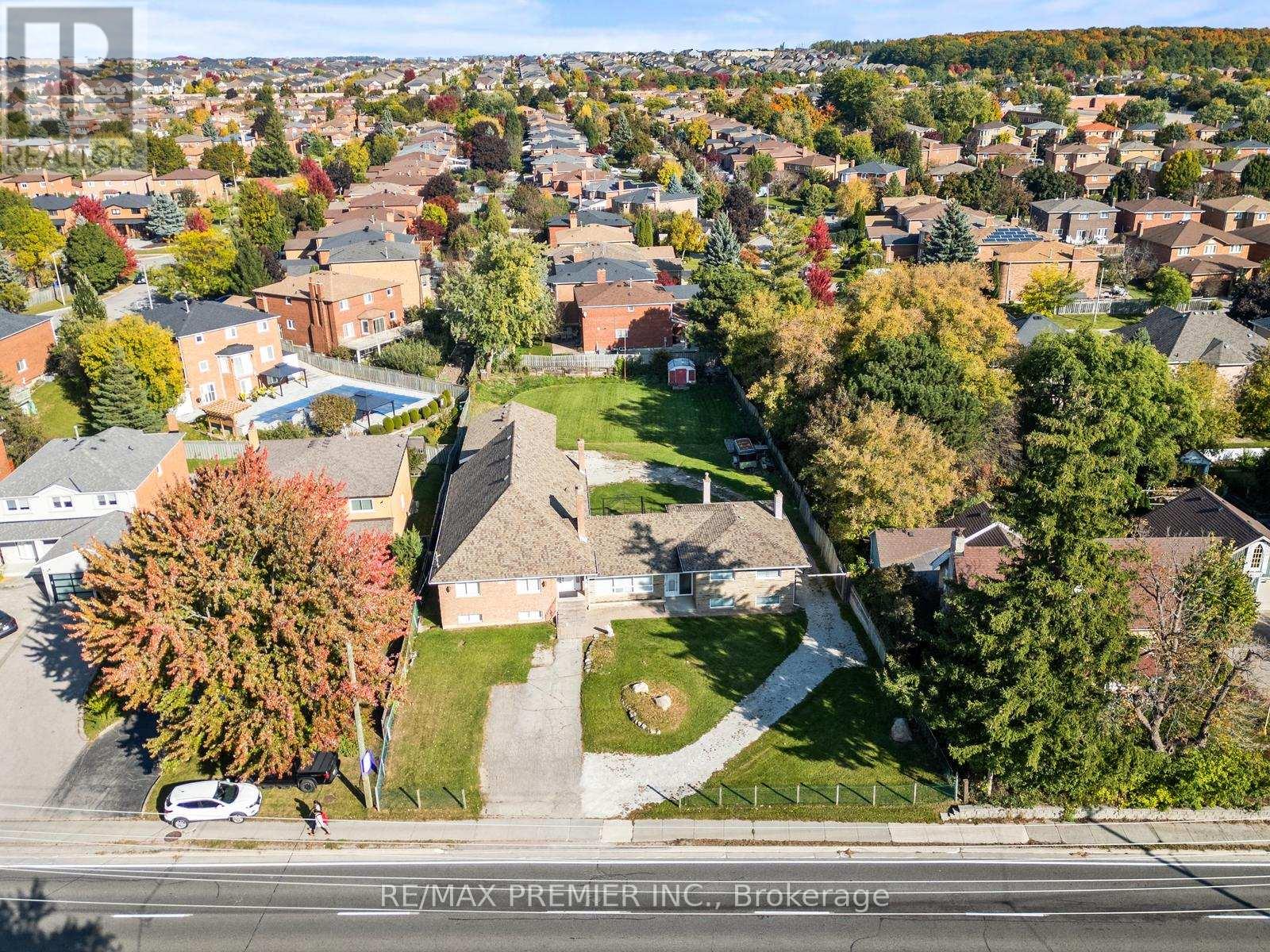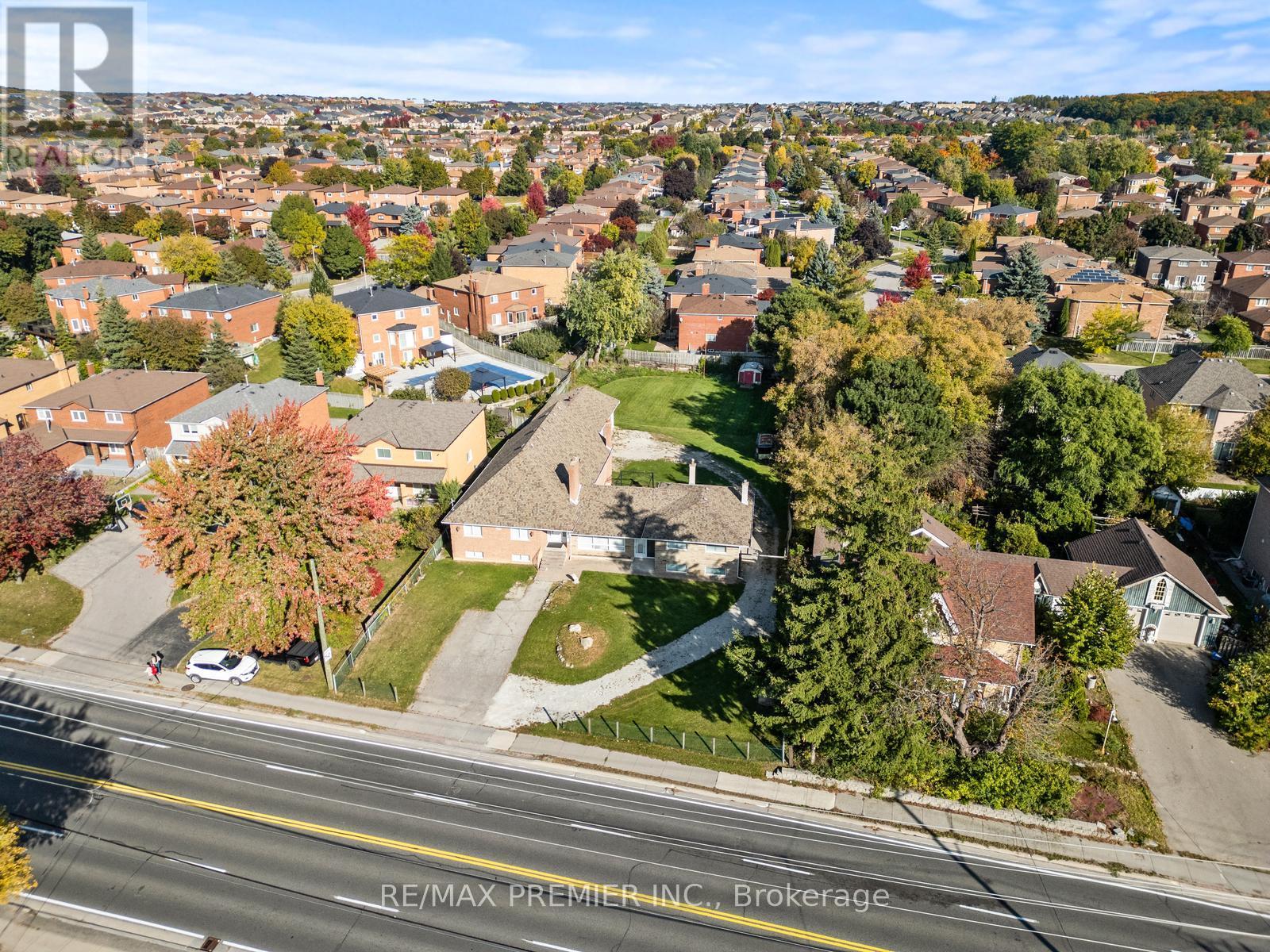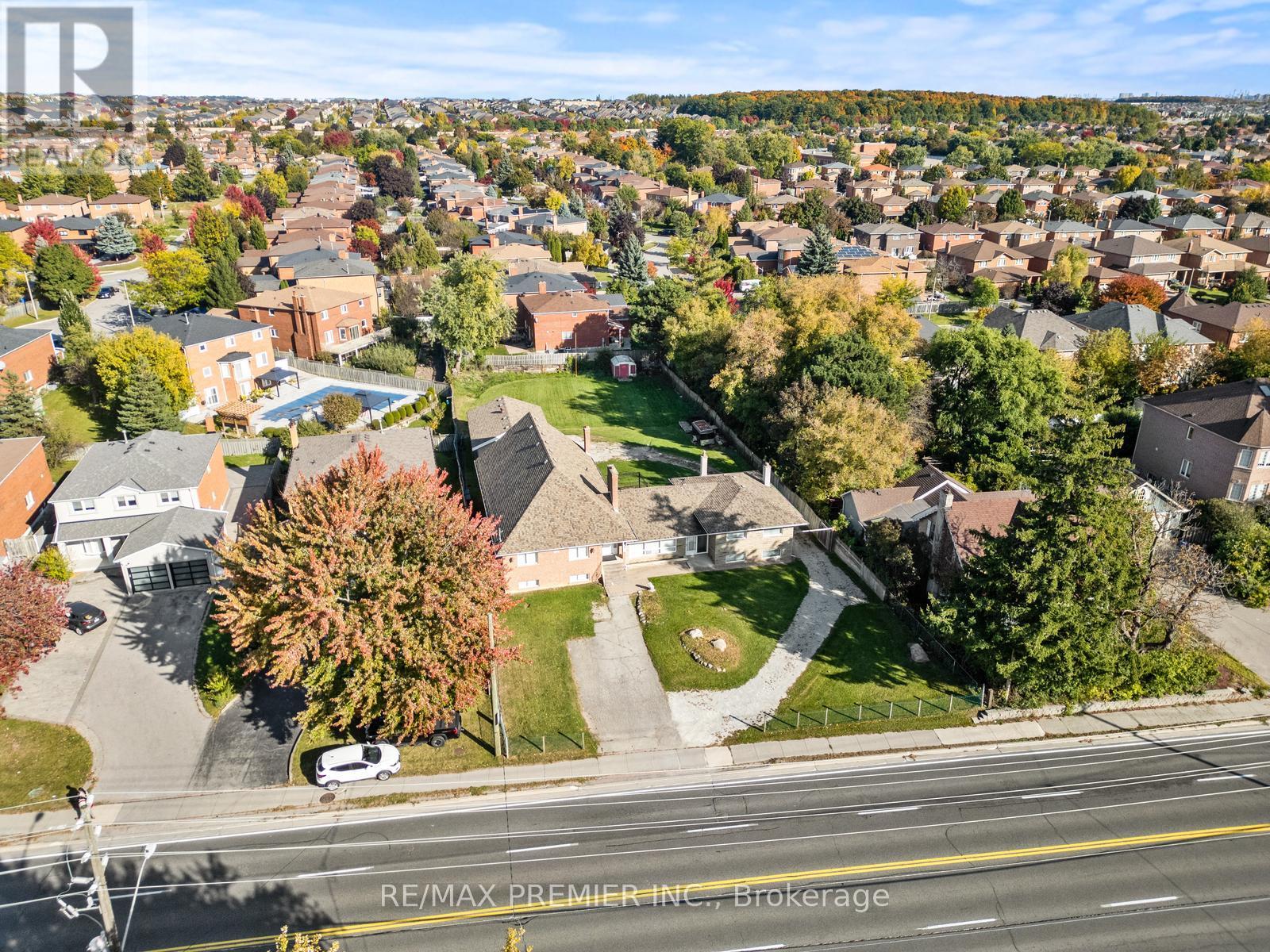9725 Keele Street Vaughan (Maple), Ontario L6A 3Y5
6 Bedroom
5 Bathroom
2500 - 3000 sqft
Fireplace
Central Air Conditioning
Forced Air
$3,398,988
Welcome to 9725 Keele St in Heart of Maple. 12 Reasons to buy this Property: 1) Possibility for Future Re-Development 2) Huge 92 x 255 Lot Size (23,400 sq ft) 3) Live in one Home and Rent the other 4) Great Rental Income 5) Buy Two Homes side by side - Bungalow & Sidesplit 6) Possibilities to make 4 Units 7) Over 4740 sq ft of Livable Space to work with 8) Parking for 10 + cars 9) Build your Dream Home 10) Buy and Hold for Future Value 11) Oversized Detached 3 Car Garage 12) Close to all Amenities, Vaughan Mills, Cortelluci Hospital, Go Train, All Major Highways (id:56889)
Property Details
| MLS® Number | N12221286 |
| Property Type | Single Family |
| Community Name | Maple |
| Amenities Near By | Schools |
| Parking Space Total | 12 |
Building
| Bathroom Total | 5 |
| Bedrooms Above Ground | 5 |
| Bedrooms Below Ground | 1 |
| Bedrooms Total | 6 |
| Age | 6 To 15 Years |
| Basement Development | Finished |
| Basement Features | Apartment In Basement, Walk Out |
| Basement Type | N/a (finished) |
| Construction Style Attachment | Detached |
| Construction Style Split Level | Sidesplit |
| Cooling Type | Central Air Conditioning |
| Exterior Finish | Brick |
| Fireplace Present | Yes |
| Foundation Type | Block |
| Half Bath Total | 2 |
| Heating Fuel | Natural Gas |
| Heating Type | Forced Air |
| Size Interior | 2500 - 3000 Sqft |
| Type | House |
| Utility Water | Municipal Water |
Parking
| Detached Garage | |
| Garage |
Land
| Acreage | No |
| Fence Type | Fenced Yard |
| Land Amenities | Schools |
| Sewer | Sanitary Sewer |
| Size Depth | 255 Ft ,6 In |
| Size Frontage | 92 Ft ,1 In |
| Size Irregular | 92.1 X 255.5 Ft ; 23,325 Sq Ft Lot |
| Size Total Text | 92.1 X 255.5 Ft ; 23,325 Sq Ft Lot |
Rooms
| Level | Type | Length | Width | Dimensions |
|---|---|---|---|---|
| Basement | Family Room | 5.48 m | 4.53 m | 5.48 m x 4.53 m |
| Basement | Bedroom | 3.4 m | 3.17 m | 3.4 m x 3.17 m |
| Main Level | Kitchen | 3.91 m | 3.44 m | 3.91 m x 3.44 m |
| Main Level | Dining Room | 5.22 m | 2.54 m | 5.22 m x 2.54 m |
| Main Level | Kitchen | 7.02 m | 4.55 m | 7.02 m x 4.55 m |
| Main Level | Living Room | 5.63 m | 4.64 m | 5.63 m x 4.64 m |
| Main Level | Dining Room | 4.39 m | 2.69 m | 4.39 m x 2.69 m |
| Main Level | Primary Bedroom | 6.73 m | 4.18 m | 6.73 m x 4.18 m |
| Main Level | Bedroom 5 | 5.51 m | 3.49 m | 5.51 m x 3.49 m |
| Upper Level | Primary Bedroom | 3.95 m | 3.67 m | 3.95 m x 3.67 m |
| Upper Level | Bedroom 2 | 3.5 m | 2.85 m | 3.5 m x 2.85 m |
| Upper Level | Bedroom 3 | 3.5 m | 2.94 m | 3.5 m x 2.94 m |
https://www.realtor.ca/real-estate/28470154/9725-keele-street-vaughan-maple-maple

ALFREDO DIGENOVA
Broker
(416) 525-7256
(416) 525-7256
www.UNITEDREALTYGROUP.ca
https://www.facebook.com/VAUGHANREALESTATE
https://twitter.com/ALDIGENOVA
https://ca.linkedin.com/pub/alfredo-digenova/17/2a6/a84/
Broker
(416) 525-7256
(416) 525-7256
www.UNITEDREALTYGROUP.ca
https://www.facebook.com/VAUGHANREALESTATE
https://twitter.com/ALDIGENOVA
https://ca.linkedin.com/pub/alfredo-digenova/17/2a6/a84/
RE/MAX PREMIER INC.
8611 Weston Rd #34
Woodbridge, Ontario L4L 9P1
8611 Weston Rd #34
Woodbridge, Ontario L4L 9P1
(416) 987-8000
Interested?
Contact us for more information

