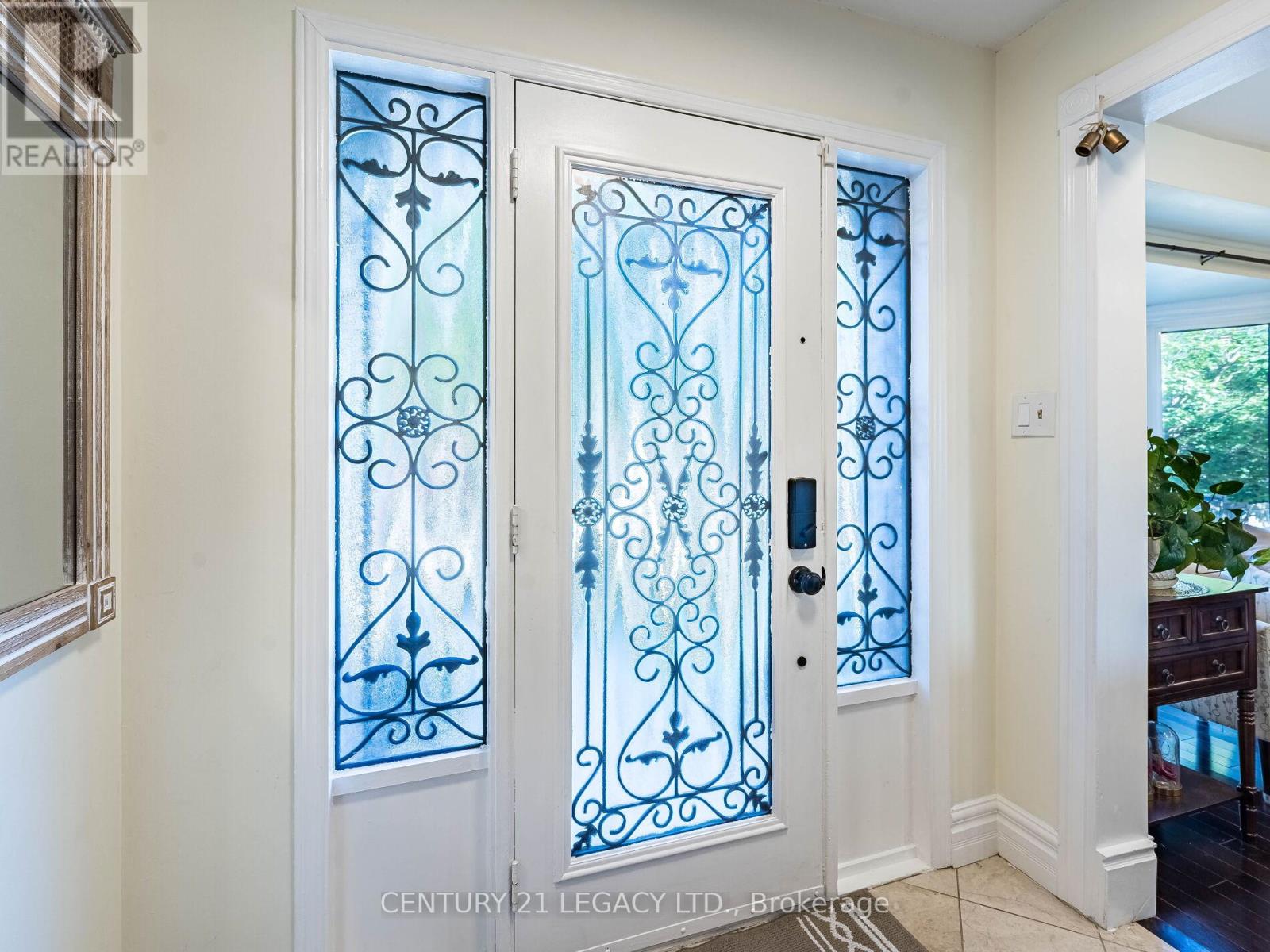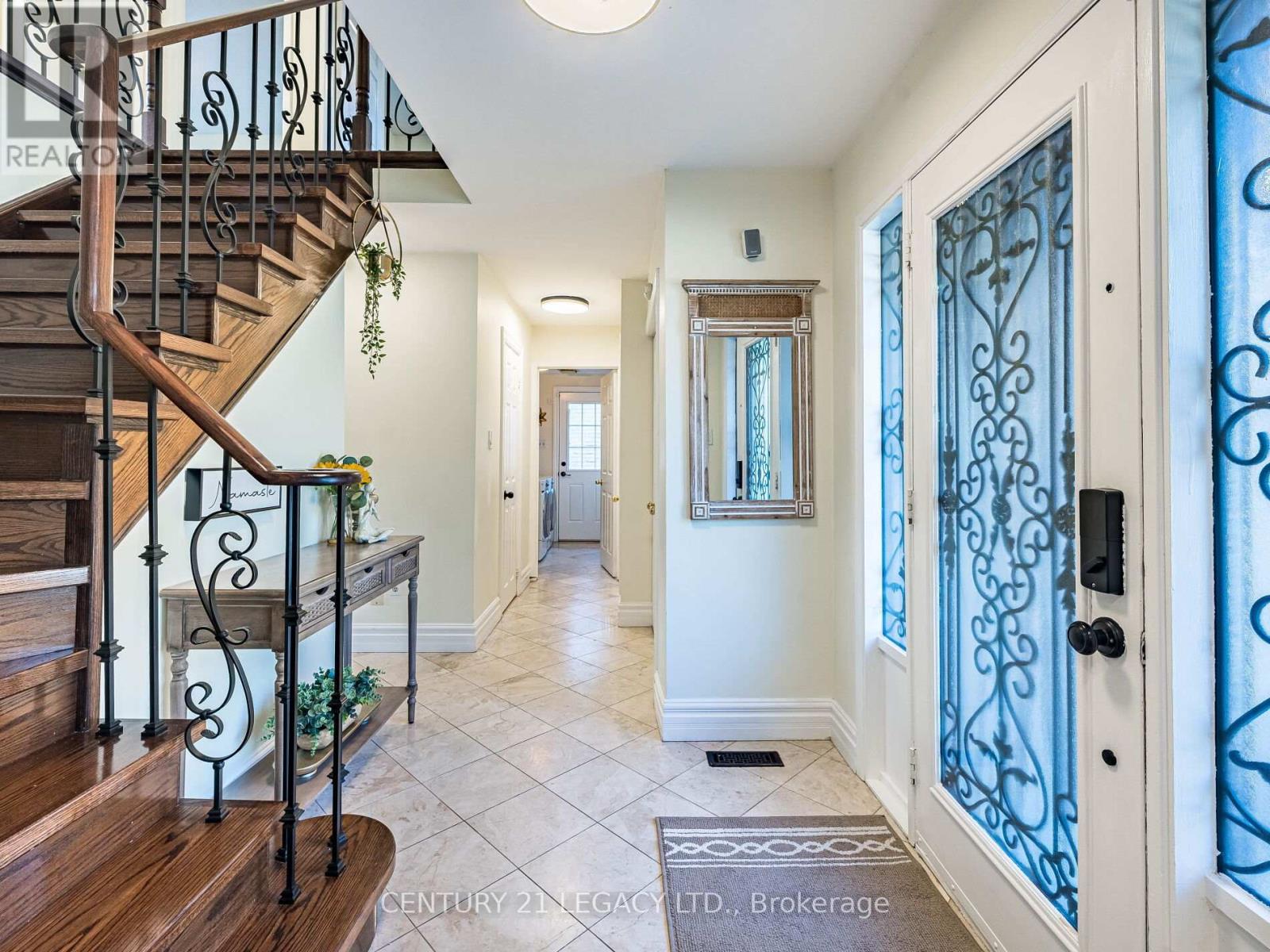22 Mayflower Street Whitby (Blue Grass Meadows), Ontario L1R 2P5
6 Bedroom
4 Bathroom
1500 - 2000 sqft
Fireplace
Above Ground Pool
Central Air Conditioning
Forced Air
$1,089,000
Absolutely Exquisite! Fully Move-In Ready Detached Home Located On Highly Desirable Whitby Core. This Spacious beautiful Home Offers 4+2 bedrooms, 4 Baths & Has Been Meticulously Maintained & Updated Thru-Out Spacious Open Concept Eat-In Kitchen. W/O To Spacious Yard.Above Grswim Pl, Finished W/O Bsmt With Variety Of Uses. All new windows, changed in 2022, H vac changed in 2022, water heater & air conditioner changed in 2022. Great Natural Light, Full Bath/Kitchen And Plenty Of Additional Living Space. Moments To 401, Close To School,Grocery stores, Shopping And Public Transits. (id:56889)
Property Details
| MLS® Number | E12286770 |
| Property Type | Single Family |
| Community Name | Blue Grass Meadows |
| Parking Space Total | 5 |
| Pool Type | Above Ground Pool |
Building
| Bathroom Total | 4 |
| Bedrooms Above Ground | 4 |
| Bedrooms Below Ground | 2 |
| Bedrooms Total | 6 |
| Appliances | Dishwasher, Dryer, Water Heater, Microwave, Stove, Washer, Refrigerator |
| Basement Development | Finished |
| Basement Features | Walk Out |
| Basement Type | N/a (finished) |
| Construction Style Attachment | Detached |
| Cooling Type | Central Air Conditioning |
| Exterior Finish | Aluminum Siding, Brick |
| Fireplace Present | Yes |
| Flooring Type | Hardwood, Laminate |
| Foundation Type | Brick |
| Half Bath Total | 1 |
| Heating Fuel | Natural Gas |
| Heating Type | Forced Air |
| Stories Total | 2 |
| Size Interior | 1500 - 2000 Sqft |
| Type | House |
| Utility Water | Municipal Water |
Parking
| Attached Garage | |
| Garage |
Land
| Acreage | No |
| Sewer | Sanitary Sewer |
| Size Depth | 108 Ft |
| Size Frontage | 53 Ft ,1 In |
| Size Irregular | 53.1 X 108 Ft |
| Size Total Text | 53.1 X 108 Ft |
Rooms
| Level | Type | Length | Width | Dimensions |
|---|---|---|---|---|
| Second Level | Primary Bedroom | 5.2 m | 3.38 m | 5.2 m x 3.38 m |
| Second Level | Bedroom 2 | 2.77 m | 3.07 m | 2.77 m x 3.07 m |
| Second Level | Bedroom 3 | 3.77 m | 3.06 m | 3.77 m x 3.06 m |
| Second Level | Bedroom 4 | 3.81 m | 3.05 m | 3.81 m x 3.05 m |
| Basement | Recreational, Games Room | 4.19 m | 3.48 m | 4.19 m x 3.48 m |
| Basement | Bedroom | 3.14 m | 2.87 m | 3.14 m x 2.87 m |
| Basement | Kitchen | 3.9 m | 3.41 m | 3.9 m x 3.41 m |
| Main Level | Dining Room | 3.35 m | 3.05 m | 3.35 m x 3.05 m |
| Main Level | Living Room | 3.35 m | 5.33 m | 3.35 m x 5.33 m |
| Main Level | Kitchen | 4.97 m | 3.34 m | 4.97 m x 3.34 m |
| Main Level | Family Room | 4.72 m | 3.34 m | 4.72 m x 3.34 m |

RAVI SIMAK
Broker of Record
(416) 716-0917
(416) 716-0917
www.ravisimak.com/
https://facebook.com/ravi.simak
https://linkedin.com/in/ravisimak/
Broker of Record
(416) 716-0917
(416) 716-0917
www.ravisimak.com/
https://facebook.com/ravi.simak
https://linkedin.com/in/ravisimak/

CENTURY 21 LEGACY LTD.
7461 Pacific Circle
Mississauga, Ontario L5T 2A4
7461 Pacific Circle
Mississauga, Ontario L5T 2A4
(905) 672-2200
(905) 672-2201
Interested?
Contact us for more information




















































