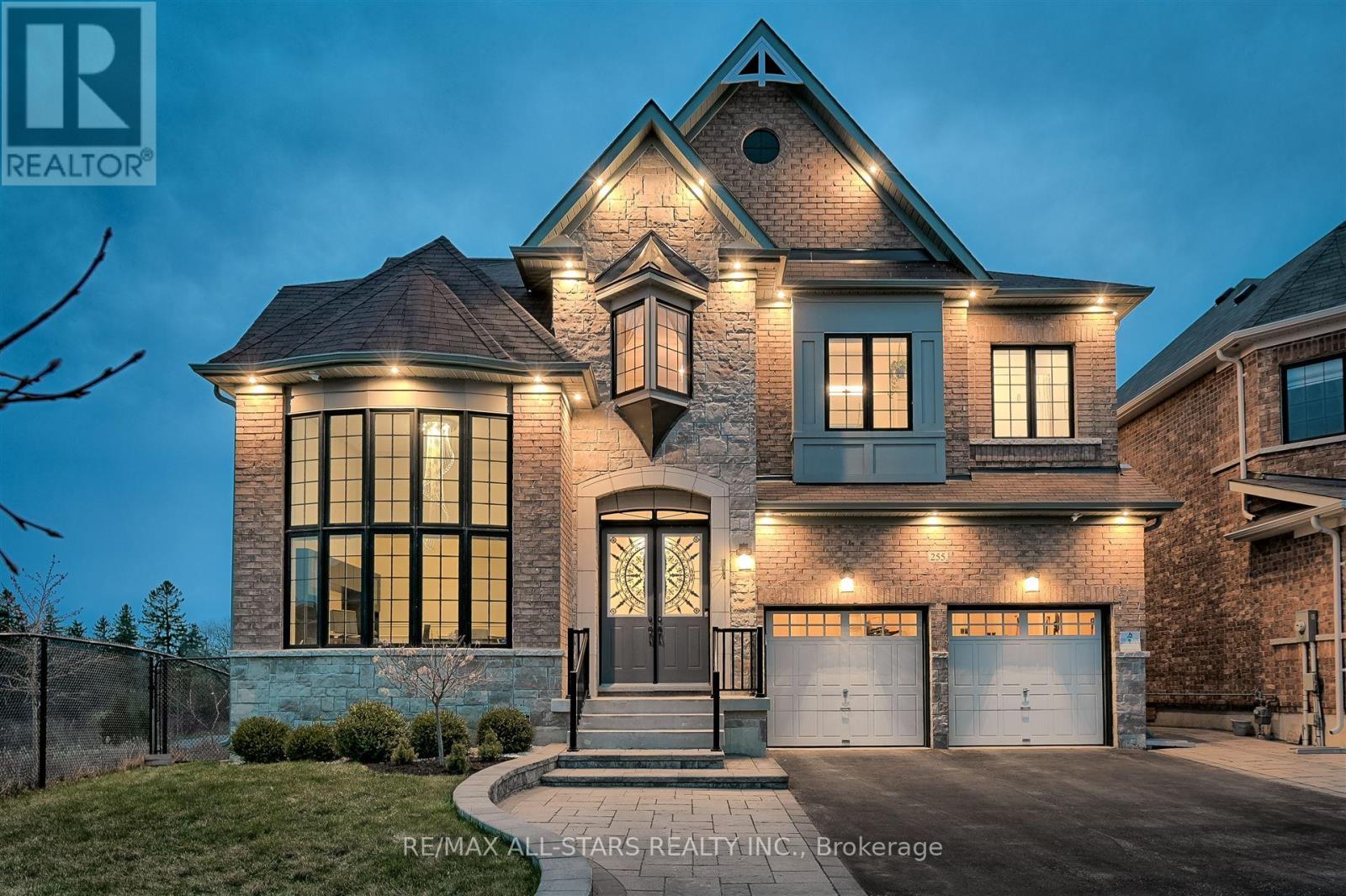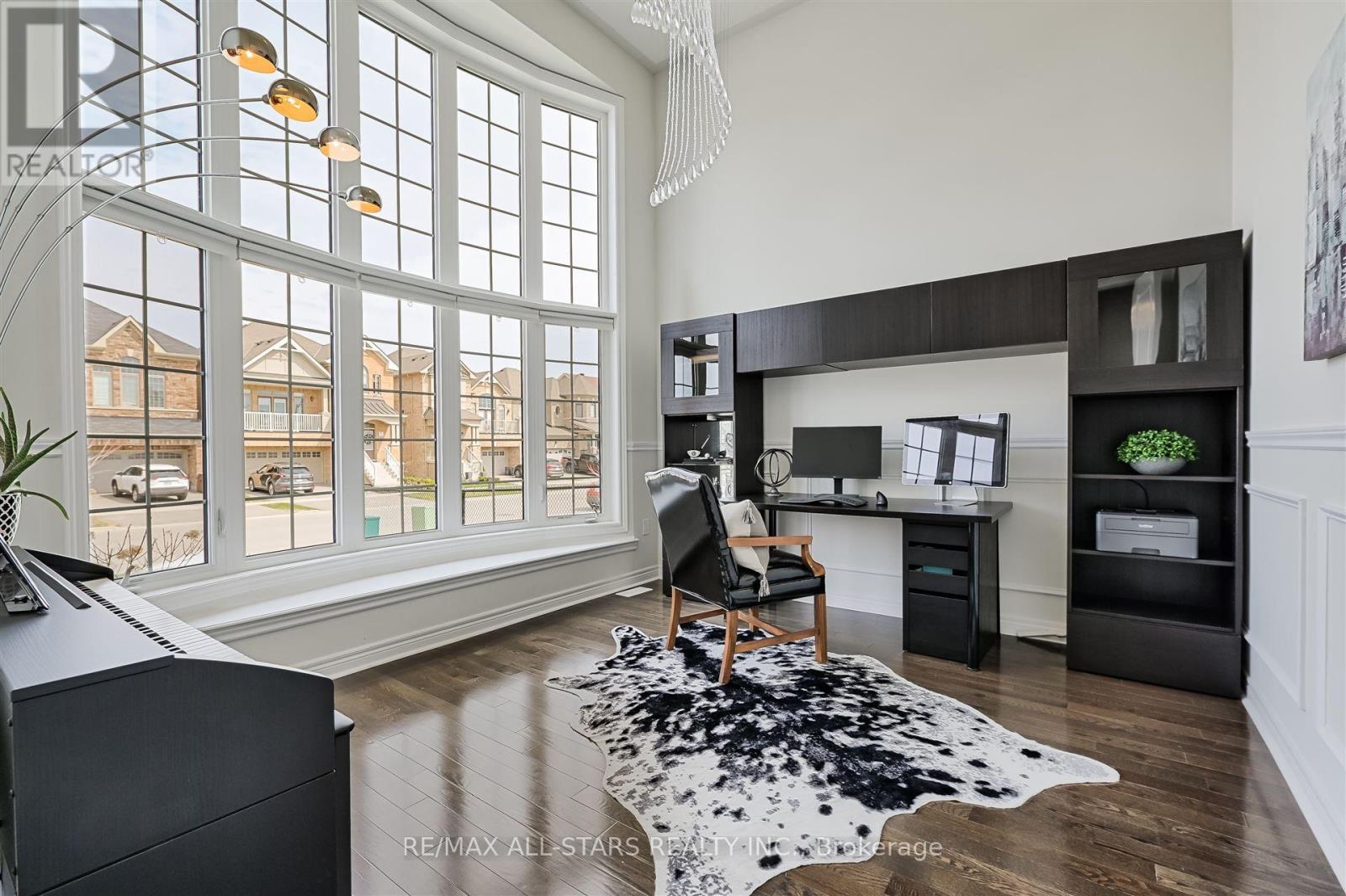255 Baker Hill Boulevard Whitchurch-Stouffville (Stouffville), Ontario L4A 4P8
$1,699,999
Nestled in one of Stouffville's most coveted communities, this beautifully landscaped, original-owner home offers timeless charm and contemporary comfort. Enjoy a bright and spacious layout with an impressive main floor featuring a grand entryway, 10' ceilings, open-concept kitchen and breakfast area, and a cozy family room with a gas fireplace all overlooking a serene ravine and manicured backyard. With functional touches like garage access through the main-floor laundry, this home is designed for both ease and elegance, Living/Dining room combo offers a gorgeous very of the neighbouring pond Upstairs, retreat to your luxurious primary suite complete with double walk-in closets and a spa-inspired 5-piece ensuite. Each additional bedroom features ensuite access for added privacy and convenience. A walk-out basement with rough-in bath, cold room, and 200-amp service provides endless potential. This is refined living in an unbeatable location.. (id:56889)
Property Details
| MLS® Number | N12285488 |
| Property Type | Single Family |
| Community Name | Stouffville |
| Features | Irregular Lot Size |
| Parking Space Total | 5 |
Building
| Bathroom Total | 4 |
| Bedrooms Above Ground | 4 |
| Bedrooms Total | 4 |
| Appliances | Water Softener, Dishwasher, Dryer, Garage Door Opener, Stove, Washer, Window Coverings, Refrigerator |
| Basement Development | Unfinished |
| Basement Features | Walk Out |
| Basement Type | N/a (unfinished) |
| Construction Style Attachment | Detached |
| Cooling Type | Central Air Conditioning |
| Exterior Finish | Brick |
| Fireplace Present | Yes |
| Flooring Type | Tile, Carpeted, Hardwood |
| Half Bath Total | 1 |
| Heating Fuel | Natural Gas |
| Heating Type | Forced Air |
| Stories Total | 2 |
| Size Interior | 3000 - 3500 Sqft |
| Type | House |
| Utility Water | Municipal Water |
Parking
| Attached Garage | |
| Garage |
Land
| Acreage | No |
| Landscape Features | Landscaped |
| Sewer | Sanitary Sewer |
| Size Depth | 156 Ft ,9 In |
| Size Frontage | 48 Ft ,1 In |
| Size Irregular | 48.1 X 156.8 Ft |
| Size Total Text | 48.1 X 156.8 Ft |
Rooms
| Level | Type | Length | Width | Dimensions |
|---|---|---|---|---|
| Second Level | Bedroom | 4.75 m | 3.39 m | 4.75 m x 3.39 m |
| Second Level | Bedroom | 4.85 m | 4.15 m | 4.85 m x 4.15 m |
| Second Level | Primary Bedroom | 6.1 m | 4.15 m | 6.1 m x 4.15 m |
| Second Level | Bedroom | 3.78 m | 3.66 m | 3.78 m x 3.66 m |
| Basement | Recreational, Games Room | Measurements not available | ||
| Ground Level | Foyer | Measurements not available | ||
| Ground Level | Office | 3.72 m | 3.38 m | 3.72 m x 3.38 m |
| Ground Level | Living Room | 6.71 m | 3.78 m | 6.71 m x 3.78 m |
| Ground Level | Dining Room | 6.71 m | 3.78 m | 6.71 m x 3.78 m |
| Ground Level | Family Room | 5.55 m | 3.35 m | 5.55 m x 3.35 m |
| Ground Level | Eating Area | 4.27 m | 3.35 m | 4.27 m x 3.35 m |
| Ground Level | Kitchen | 4.27 m | 3.35 m | 4.27 m x 3.35 m |
| Ground Level | Laundry Room | 2.56 m | 1.86 m | 2.56 m x 1.86 m |


5071 Highway 7 East #5
Unionville, Ontario L3R 1N3
(905) 477-0011
(905) 477-6839


5071 Highway 7 East #5
Unionville, Ontario L3R 1N3
(905) 477-0011
(905) 477-6839

Salesperson
(905) 477-0011

5071 Highway 7 East #5
Unionville, Ontario L3R 1N3
(905) 477-0011
(905) 477-6839


5071 Highway 7 East #5
Unionville, Ontario L3R 1N3
(905) 477-0011
(905) 477-6839
Interested?
Contact us for more information


















































