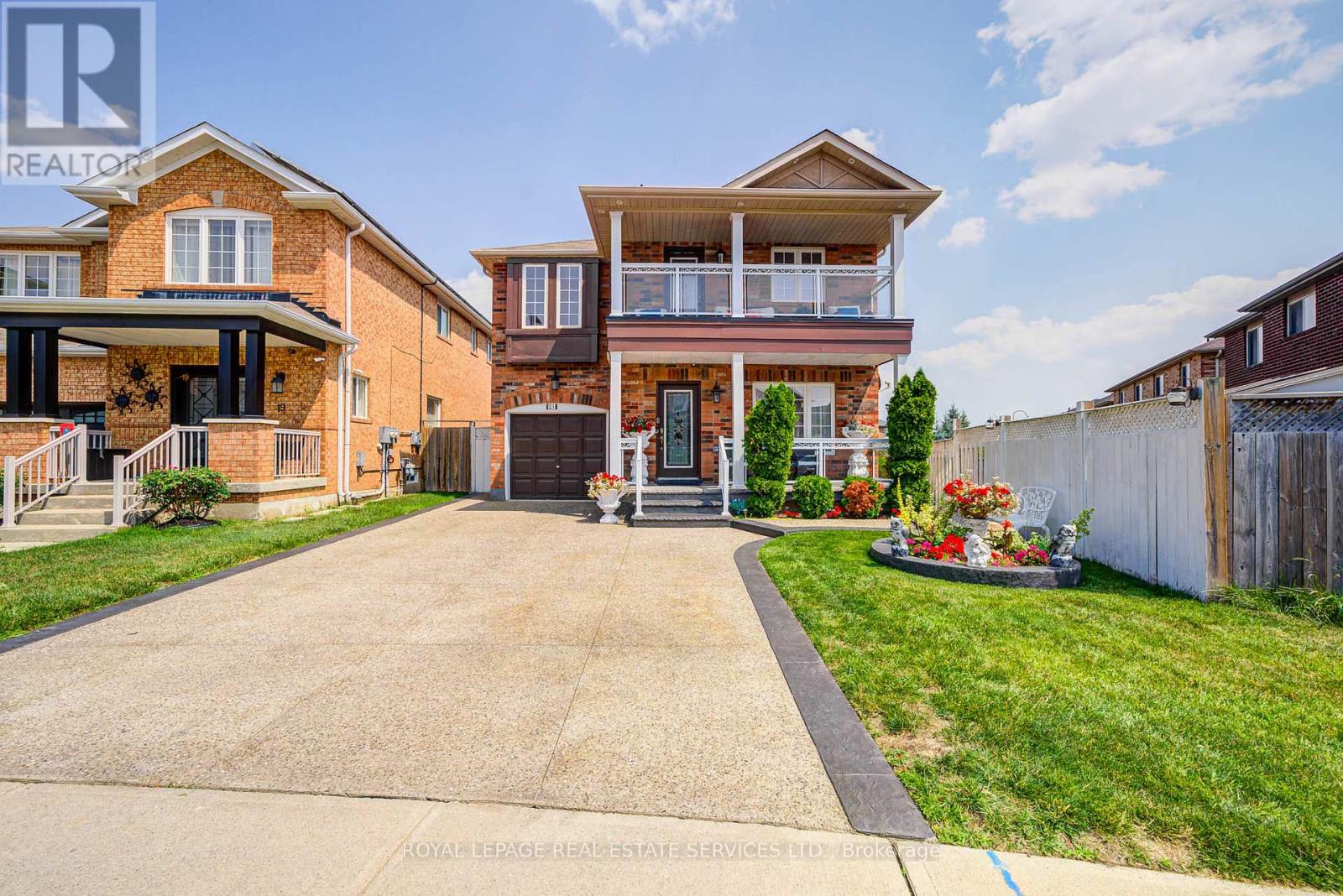21 Duxford Street Brampton (Credit Valley), Ontario L6X 0S6
$1,149,000
Where Leisure Meets Lifestyle! This stunning 4+2 bedroom all-brick detached home is located in the upscale Credit Valley community, surrounded by newer homes. (1) THe MAIN FLOOR features a combined dining/living room with large windows, Updated kitchen with an eat-in area and access to the backyard and a spacious family room with a modern fireplace. 9-foot ceilings, mail floor laundry and direct access to the garage. Hardwood floors on the main floor, staircase, and primary bedroom. (2) THE SECOND FLOOR has a large master bedroom with a walk-in closet and a 4-piece ensuite. Three additional good-sized bedrooms, including one with a walk-out balcony and seating area where you enjoy your happy hours on the daily basis. (3) THE MODERN BASEMENT has a Separate Entrance with a fully-equipped apartment, featuring a bright and airy all-white kitchen, two larger bedrooms with windows, a living/dining area, and a 3-piece bathroom. Basement tenant is currently paying $1,800/month. (4) PLUS, A covered front entry adds extra utility for the family. The landscaped backyard boasts a covered deck, gazebo, and second-floor balcony with panoramic views. The widened concrete driveway accommodates three cars. Ideally located just 8 minutes to Mount Pleasant GO Station and a 2-minute walk to bus stops with direct routes to Zum Bovaird Station and GO Transit. Quick access to Highways 410, 401, and 407. Enjoy nearby parks with splash pads and a baseball field, as well as proximity to top-rated schools, Bramalea City Centre, and major grocery stores, No Frills, FreshCo, Sobeys, and Shoppers. (id:56889)
Open House
This property has open houses!
2:00 pm
Ends at:4:00 pm
2:00 pm
Ends at:4:00 pm
Property Details
| MLS® Number | W12282796 |
| Property Type | Single Family |
| Community Name | Credit Valley |
| Features | In-law Suite |
| Parking Space Total | 4 |
Building
| Bathroom Total | 4 |
| Bedrooms Above Ground | 4 |
| Bedrooms Below Ground | 2 |
| Bedrooms Total | 6 |
| Appliances | Dishwasher, Dryer, Range, Two Stoves, Washer, Window Coverings, Two Refrigerators |
| Basement Features | Apartment In Basement, Separate Entrance |
| Basement Type | N/a |
| Construction Style Attachment | Detached |
| Cooling Type | Central Air Conditioning |
| Exterior Finish | Brick |
| Fireplace Present | Yes |
| Flooring Type | Hardwood, Laminate, Ceramic, Carpeted |
| Foundation Type | Concrete |
| Half Bath Total | 1 |
| Heating Fuel | Natural Gas |
| Heating Type | Forced Air |
| Stories Total | 2 |
| Size Interior | 2000 - 2500 Sqft |
| Type | House |
| Utility Water | Municipal Water |
Parking
| Attached Garage | |
| Garage |
Land
| Acreage | No |
| Sewer | Sanitary Sewer |
| Size Depth | 94 Ft ,8 In |
| Size Frontage | 32 Ft ,6 In |
| Size Irregular | 32.5 X 94.7 Ft |
| Size Total Text | 32.5 X 94.7 Ft |
Rooms
| Level | Type | Length | Width | Dimensions |
|---|---|---|---|---|
| Second Level | Primary Bedroom | 4.99 m | 3.96 m | 4.99 m x 3.96 m |
| Second Level | Bedroom 2 | 3.41 m | 3.23 m | 3.41 m x 3.23 m |
| Second Level | Bedroom 3 | 3.71 m | 2.95 m | 3.71 m x 2.95 m |
| Second Level | Bedroom 4 | 4.15 m | 3.32 m | 4.15 m x 3.32 m |
| Basement | Bedroom | 3.05 m | 2.66 m | 3.05 m x 2.66 m |
| Basement | Recreational, Games Room | 5.1 m | 4.78 m | 5.1 m x 4.78 m |
| Basement | Bedroom 5 | 4.28 m | 2.78 m | 4.28 m x 2.78 m |
| Main Level | Living Room | 5.74 m | 2.53 m | 5.74 m x 2.53 m |
| Main Level | Dining Room | 5.74 m | 5.53 m | 5.74 m x 5.53 m |
| Main Level | Kitchen | 5.36 m | 2.88 m | 5.36 m x 2.88 m |
| Main Level | Eating Area | 5.36 m | 2.88 m | 5.36 m x 2.88 m |
| Main Level | Family Room | 4.99 m | 2.46 m | 4.99 m x 2.46 m |
https://www.realtor.ca/real-estate/28600880/21-duxford-street-brampton-credit-valley-credit-valley

Salesperson
(905) 822-6900
1654 Lakeshore Rd W #b
Mississauga, Ontario L5J 1J3
(905) 822-6900
(905) 822-1240

1654 Lakeshore Rd W #b
Mississauga, Ontario L5J 1J3
(905) 822-6900
(905) 822-1240
Interested?
Contact us for more information










































