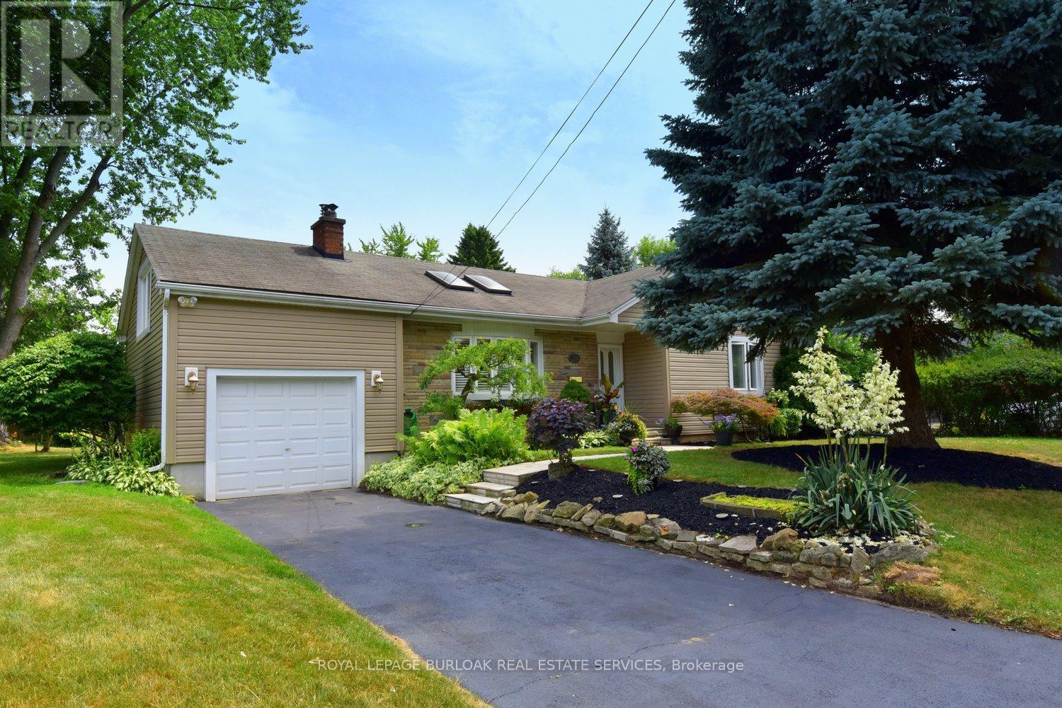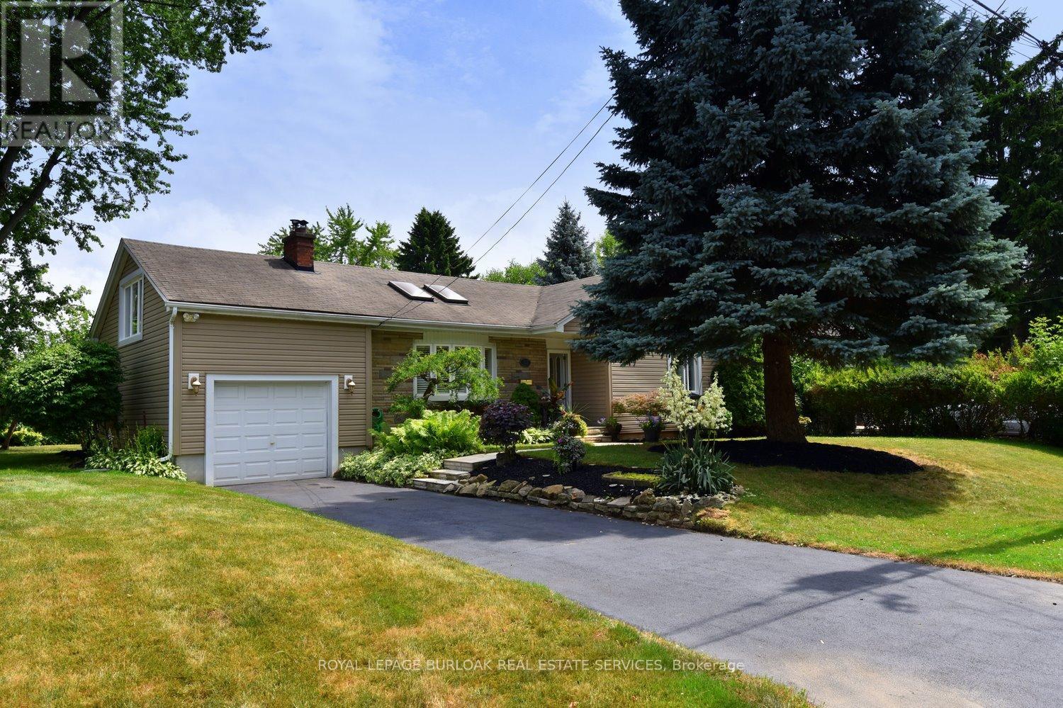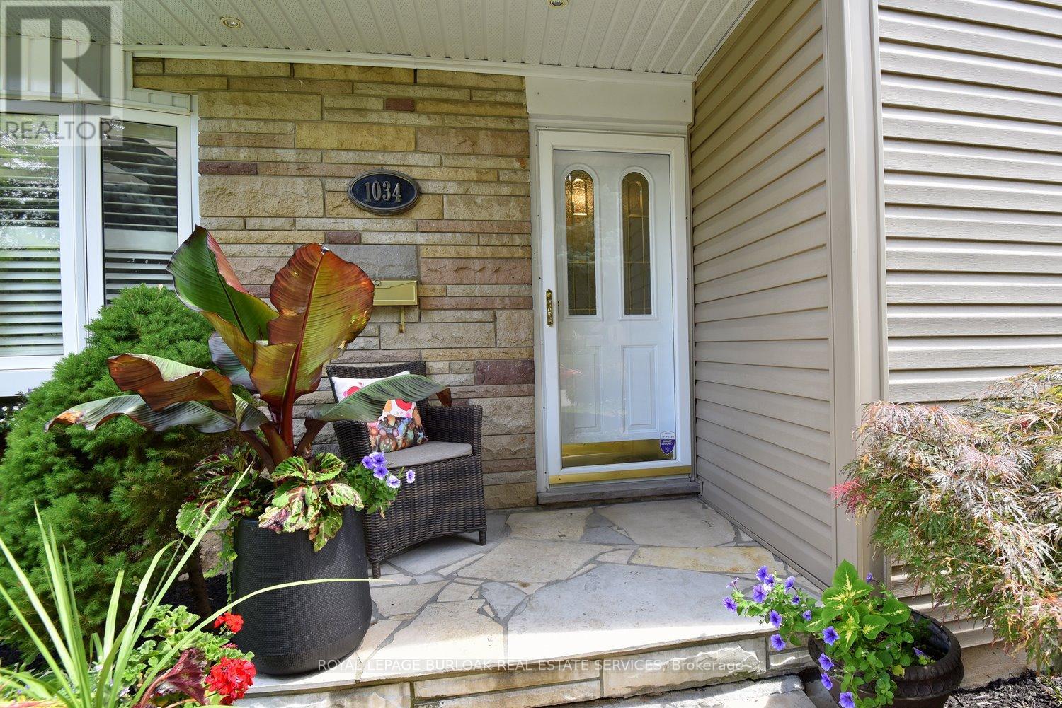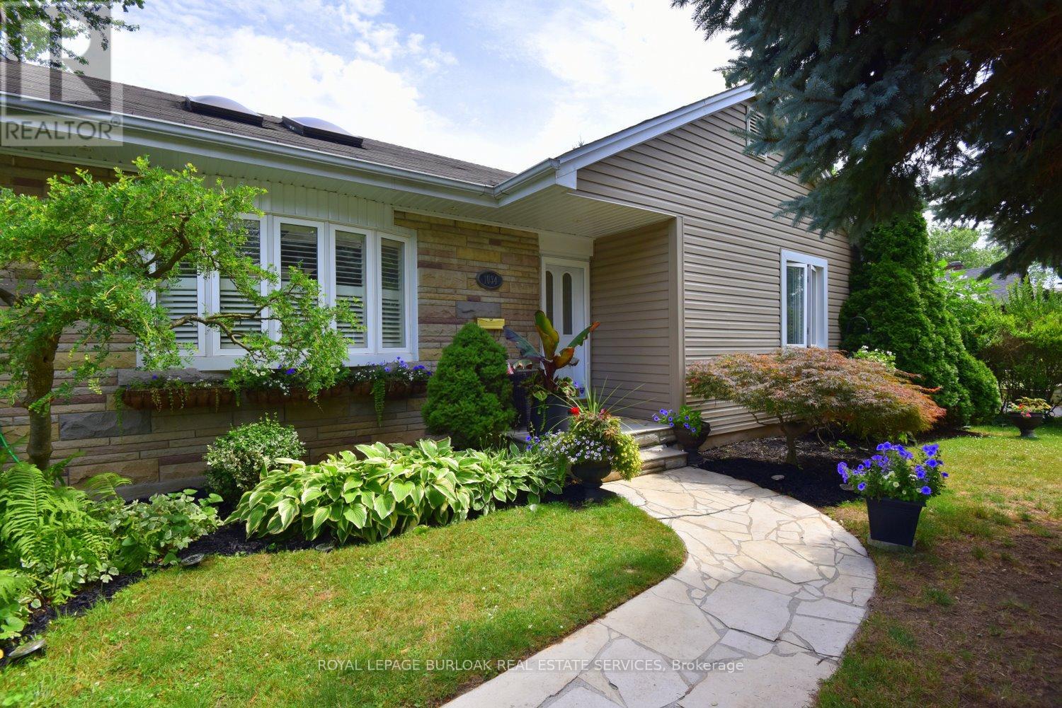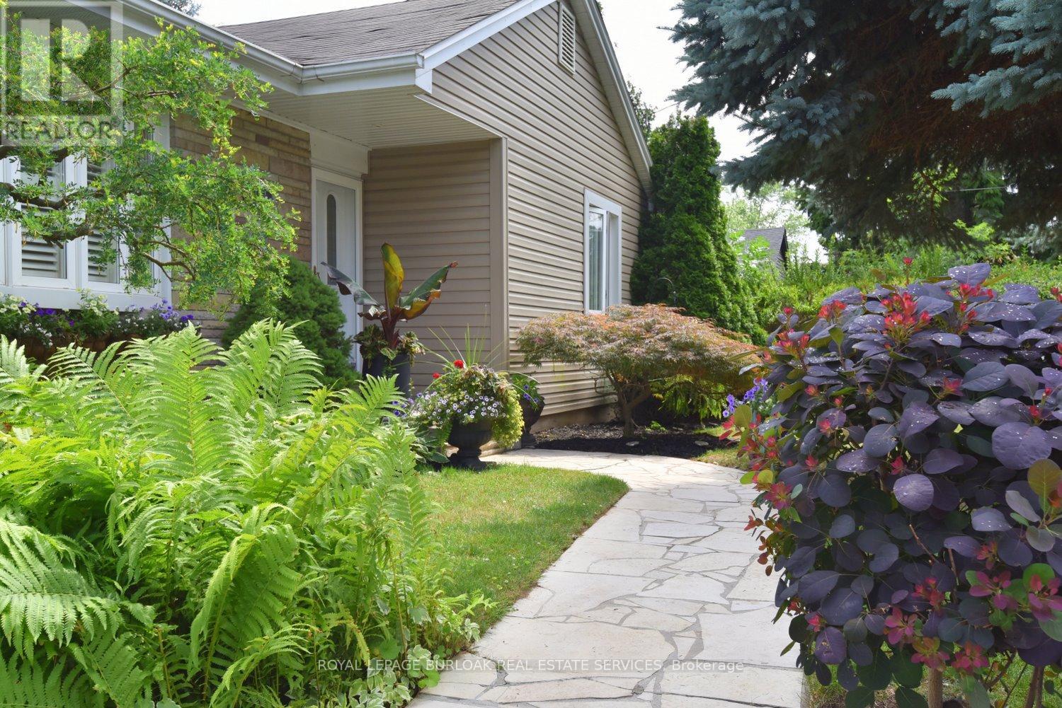1034 Cedar Avenue
Burlington (Lasalle), Ontario L7T 2S1
3 Bedroom
3 Bathroom
1100 - 1500 sqft
Bungalow
Fireplace
Central Air Conditioning
Forced Air
$999,900
Desirable and sought after Aldershot area. This bungalow is situated on a mature quiet street. Lot 76x100. Sq ft .Finished top to bottom. 3+1 spacious bedrooms. 2 1/2 bathrooms. L shaped living room and dinning room. Living room with 2 skylights, wood burning fireplace with mantel. Kitchen updated with skylight. Hardwood floors throughout main floor and upstairs bedroom. Sliding door leads to patio area. Finished recreation room. Most windows replaced. Single car garage. Minutes to Downtown, lake, shopping, highways. (id:56889)
Property Details
MLS® Number
W12282370
Property Type
Single Family
Community Name
LaSalle
Amenities Near By
Park, Public Transit, Schools
Features
Level Lot, Level
Parking Space Total
3
Structure
Patio(s), Porch, Shed
Building
Bathroom Total
3
Bedrooms Above Ground
3
Bedrooms Total
3
Age
51 To 99 Years
Amenities
Fireplace(s)
Appliances
Water Meter, Dishwasher, Dryer, Freezer, Microwave, Stove, Water Heater, Washer, Window Coverings, Refrigerator
Architectural Style
Bungalow
Basement Type
Full
Construction Style Attachment
Detached
Cooling Type
Central Air Conditioning
Exterior Finish
Brick, Vinyl Siding
Fire Protection
Smoke Detectors
Fireplace Present
Yes
Fireplace Total
1
Foundation Type
Block
Half Bath Total
1
Heating Fuel
Oil
Heating Type
Forced Air
Stories Total
1
Size Interior
1100 - 1500 Sqft
Type
House
Utility Water
Municipal Water
Parking
Land
Acreage
No
Land Amenities
Park, Public Transit, Schools
Sewer
Sanitary Sewer
Size Depth
100 Ft
Size Frontage
76 Ft
Size Irregular
76 X 100 Ft
Size Total Text
76 X 100 Ft
Rooms
Level
Type
Length
Width
Dimensions
Second Level
Bedroom 3
4.06 m
3.18 m
4.06 m x 3.18 m
Second Level
Bathroom
Measurements not available
Basement
Bathroom
Measurements not available
Basement
Laundry Room
Measurements not available
Basement
Recreational, Games Room
7.77 m
3.35 m
7.77 m x 3.35 m
Basement
Bedroom 4
3.86 m
3.23 m
3.86 m x 3.23 m
Main Level
Living Room
5.56 m
3.66 m
5.56 m x 3.66 m
Main Level
Dining Room
3.3 m
2.77 m
3.3 m x 2.77 m
Main Level
Kitchen
3.05 m
2.74 m
3.05 m x 2.74 m
Main Level
Primary Bedroom
4.22 m
3.18 m
4.22 m x 3.18 m
Main Level
Bedroom 2
4.06 m
3.02 m
4.06 m x 3.02 m
Main Level
Bathroom
Measurements not available
Utilities
Cable
Installed
Electricity
Installed
Sewer
Installed
https://www.realtor.ca/real-estate/28600162/1034-cedar-avenue-burlington-lasalle-lasalle
Sign into your account
Create an account
Reset Password



