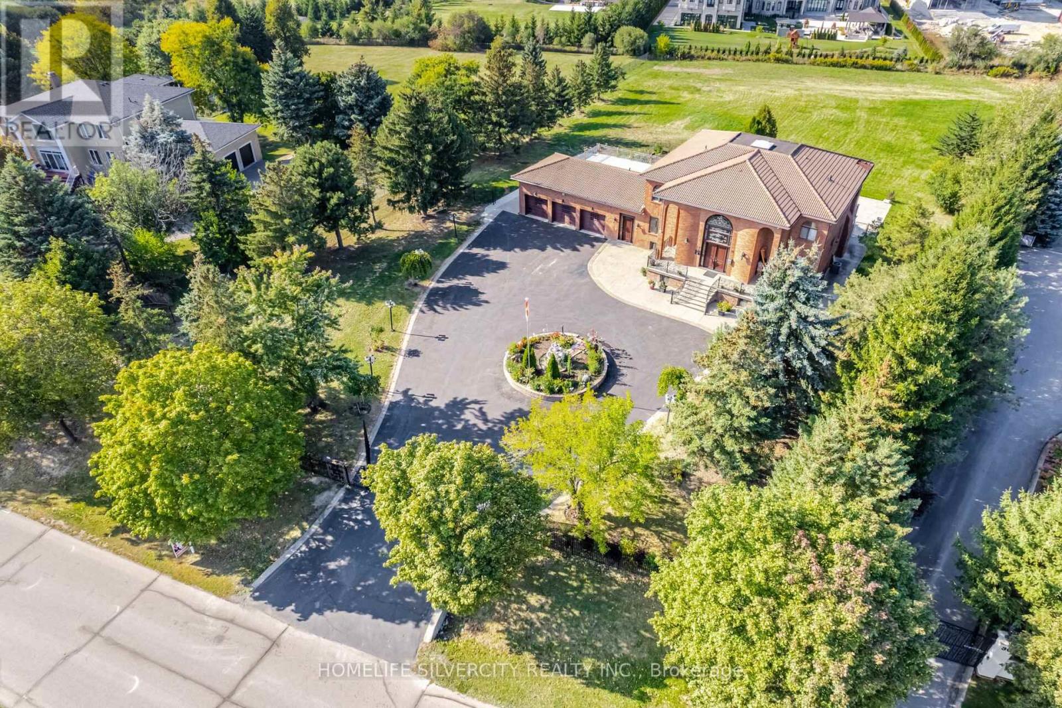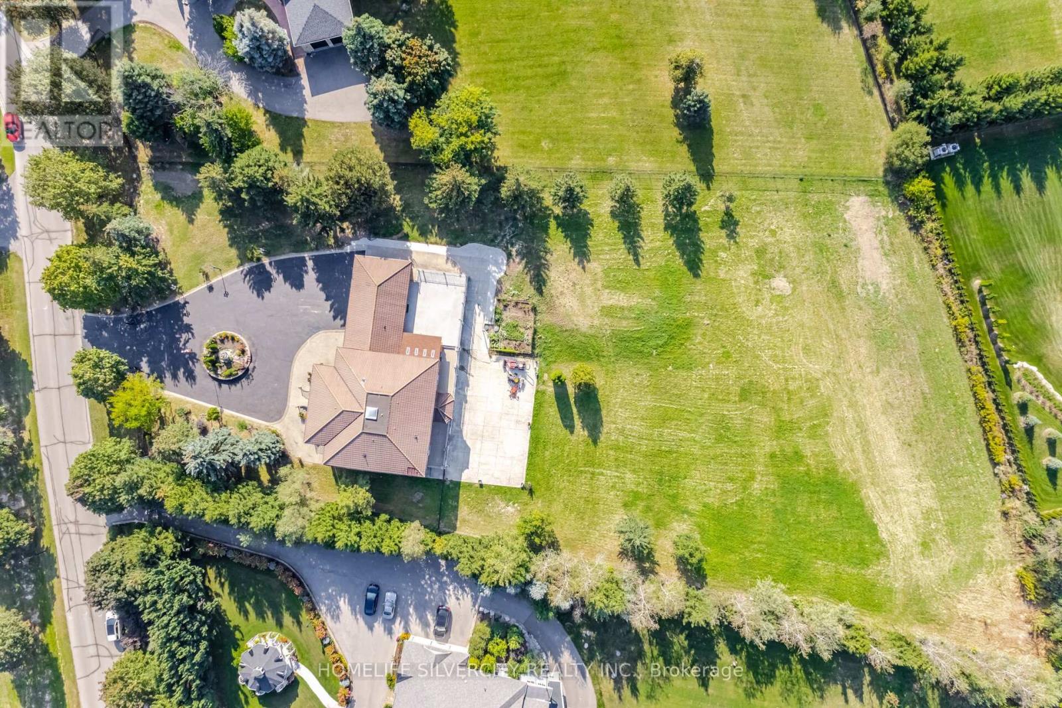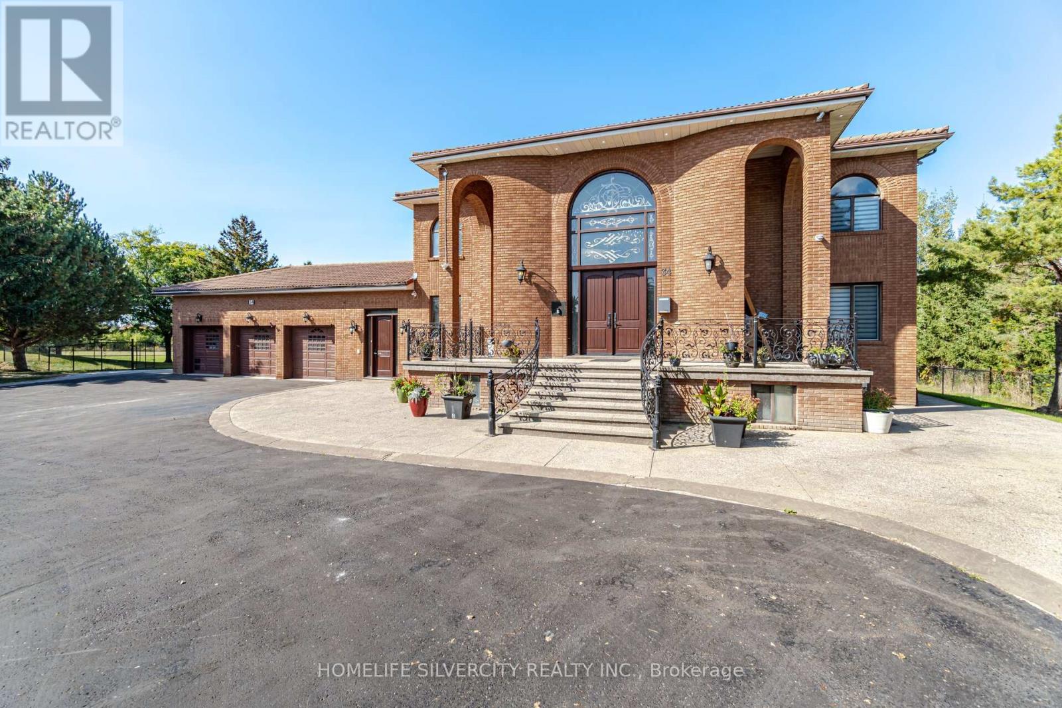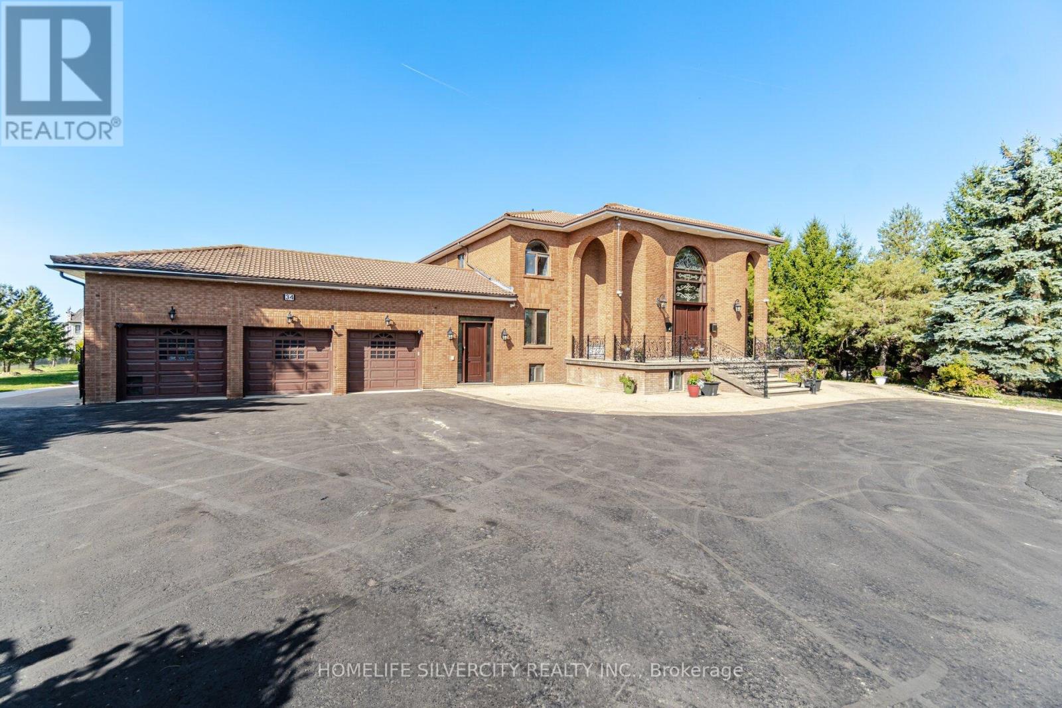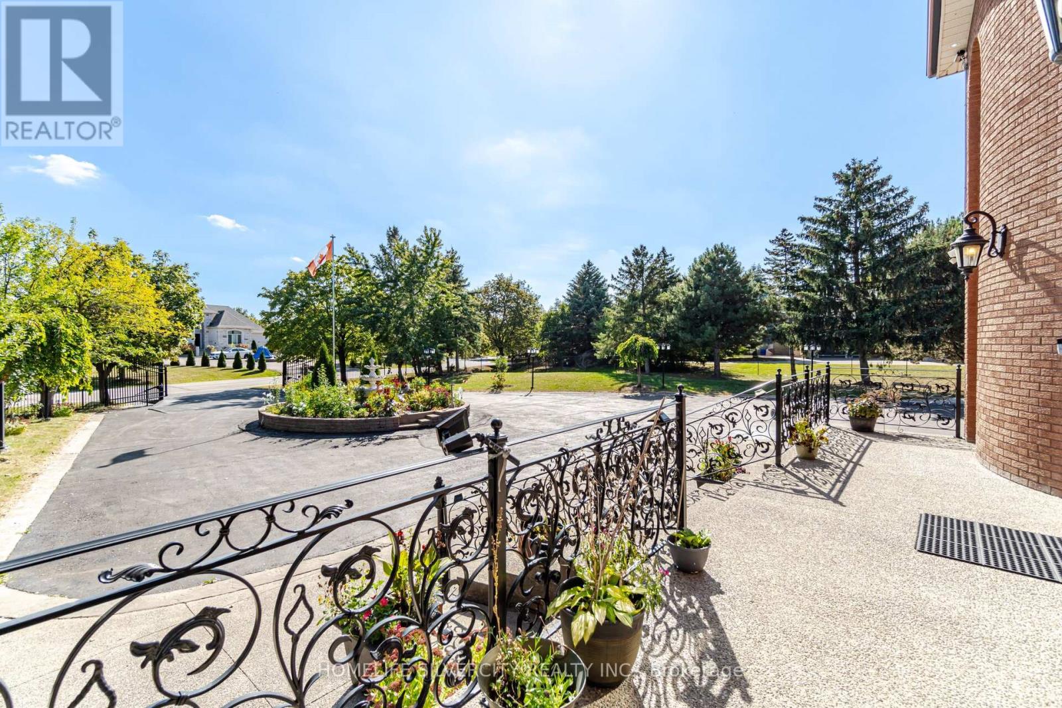34 Estateview Circle Brampton (Toronto Gore Rural Estate), Ontario L6P 0R6
7 Bedroom
5 Bathroom
5000 - 100000 sqft
Fireplace
Central Air Conditioning
Forced Air
Acreage
$3,399,800
Custom Built Estate Home Located On 2 Acres Lot With 3 Car Garages. Finished Basement With 2 Walk-out porches &2 bed" in -Law Suites" with separate entrance with large kitchen area, living area with brick Fireplace. Granite Counters, Solid Wood Doors, Baseboard & Trims, Built-In Stove&Oven,Large Balcony, Roman Tub, Marley Roof,9'Ceiling, Cornice Molding, Ceramic Floors In Bsmt& Main Floor, Skylight, Pot Lights, Service Stairs, Solid Oak Doors, DD Entrance Etc. Glass sun room 9**20 & 45*55, Deck floor with rain proof shed area. (id:56889)
Property Details
| MLS® Number | W12260595 |
| Property Type | Single Family |
| Community Name | Toronto Gore Rural Estate |
| Parking Space Total | 25 |
Building
| Bathroom Total | 5 |
| Bedrooms Above Ground | 5 |
| Bedrooms Below Ground | 2 |
| Bedrooms Total | 7 |
| Appliances | Central Vacuum, Dishwasher, Dryer, Two Stoves, Washer, Window Coverings, Two Refrigerators |
| Basement Development | Finished |
| Basement Features | Walk Out |
| Basement Type | N/a (finished) |
| Construction Style Attachment | Detached |
| Cooling Type | Central Air Conditioning |
| Exterior Finish | Brick |
| Fireplace Present | Yes |
| Flooring Type | Tile, Ceramic, Hardwood |
| Foundation Type | Concrete |
| Heating Fuel | Natural Gas |
| Heating Type | Forced Air |
| Stories Total | 2 |
| Size Interior | 5000 - 100000 Sqft |
| Type | House |
| Utility Water | Municipal Water |
Parking
| Attached Garage | |
| Garage |
Land
| Acreage | Yes |
| Sewer | Septic System |
| Size Depth | 467 Ft |
| Size Frontage | 153 Ft |
| Size Irregular | 153 X 467 Ft |
| Size Total Text | 153 X 467 Ft|2 - 4.99 Acres |
Rooms
| Level | Type | Length | Width | Dimensions |
|---|---|---|---|---|
| Second Level | Primary Bedroom | 5.5 m | 4.5 m | 5.5 m x 4.5 m |
| Second Level | Bedroom 2 | 5.4 m | 4.5 m | 5.4 m x 4.5 m |
| Second Level | Bedroom 3 | 3.6 m | 4.45 m | 3.6 m x 4.45 m |
| Second Level | Bedroom 4 | 3.45 m | 3.45 m | 3.45 m x 3.45 m |
| Basement | Recreational, Games Room | 12.6 m | 6.5 m | 12.6 m x 6.5 m |
| Basement | Bedroom 2 | 7 m | 5 m | 7 m x 5 m |
| Main Level | Living Room | 5.57 m | 4.65 m | 5.57 m x 4.65 m |
| Main Level | Dining Room | 5.57 m | 4.55 m | 5.57 m x 4.55 m |
| Main Level | Kitchen | 8.8 m | 5.4 m | 8.8 m x 5.4 m |
| Main Level | Family Room | 7.3 m | 4.6 m | 7.3 m x 4.6 m |
| Main Level | Den | 4.5 m | 2.52 m | 4.5 m x 2.52 m |
| Main Level | Bedroom | 5.5 m | 5.5 m | 5.5 m x 5.5 m |
Utilities
| Electricity | Installed |

HOMELIFE SILVERCITY REALTY INC.
11775 Bramalea Rd #201
Brampton, Ontario L6R 3Z4
11775 Bramalea Rd #201
Brampton, Ontario L6R 3Z4
(905) 913-8500
(905) 913-8585


HOMELIFE SILVERCITY REALTY INC.
11775 Bramalea Rd #201
Brampton, Ontario L6R 3Z4
11775 Bramalea Rd #201
Brampton, Ontario L6R 3Z4
(905) 913-8500
(905) 913-8585

HOMELIFE SILVERCITY REALTY INC.
11775 Bramalea Rd #201
Brampton, Ontario L6R 3Z4
11775 Bramalea Rd #201
Brampton, Ontario L6R 3Z4
(905) 913-8500
(905) 913-8585
Interested?
Contact us for more information

