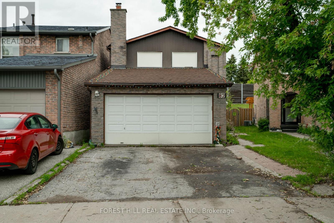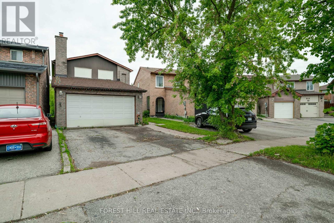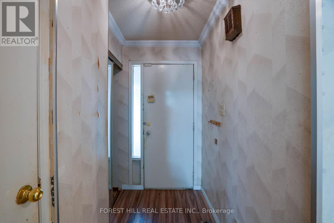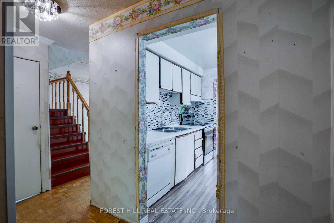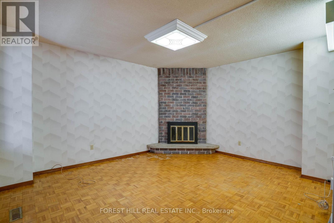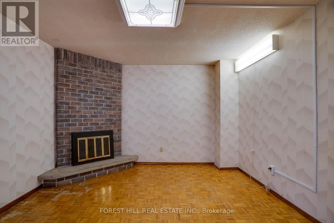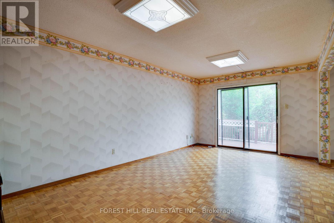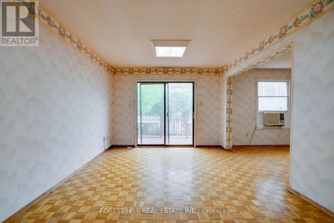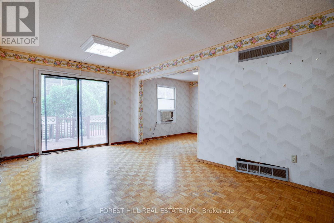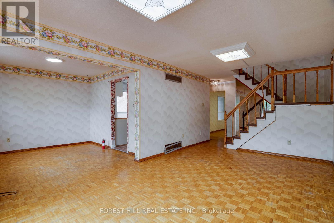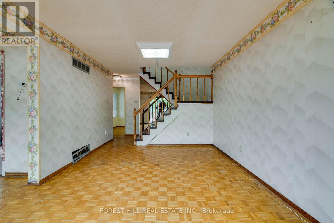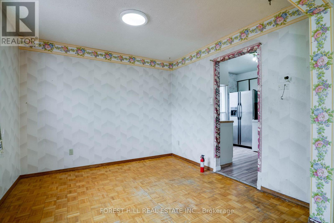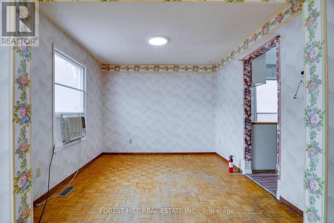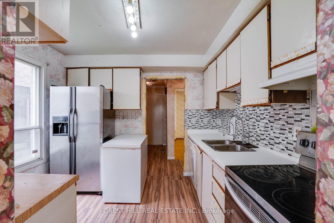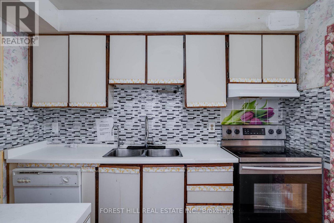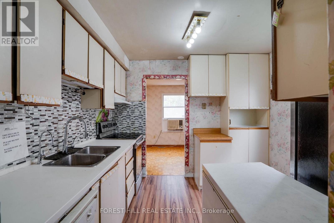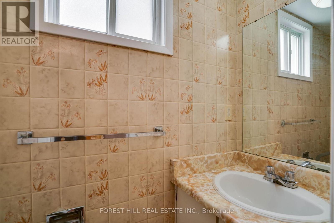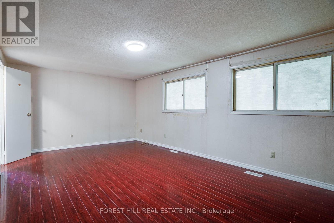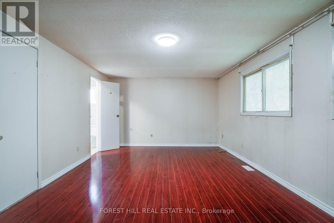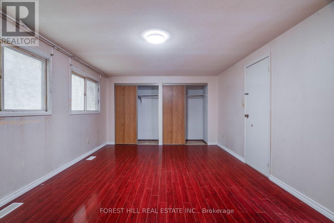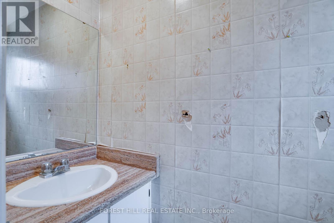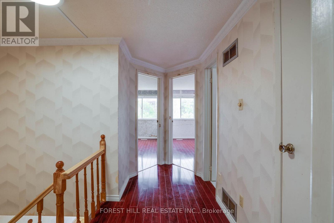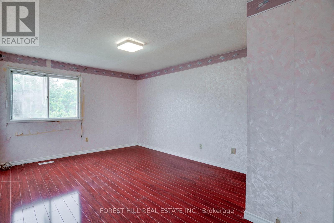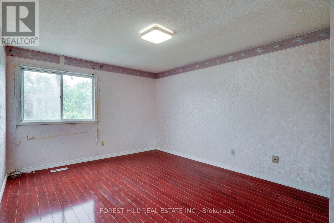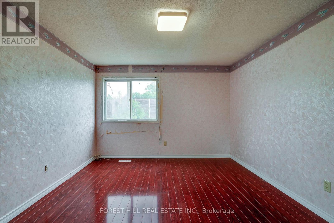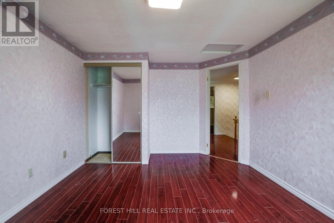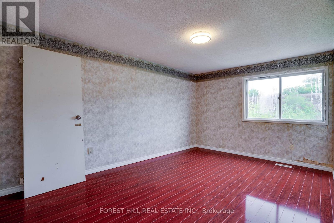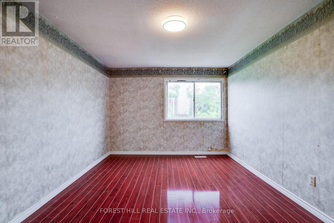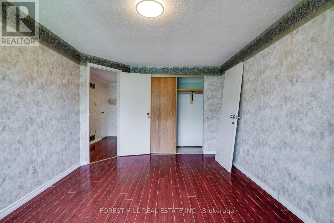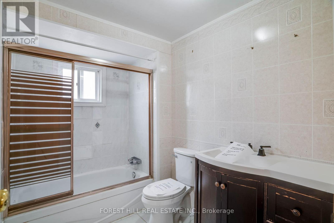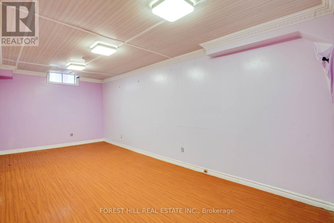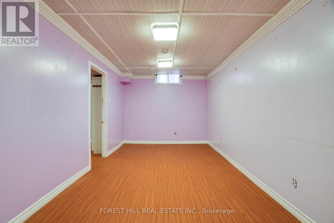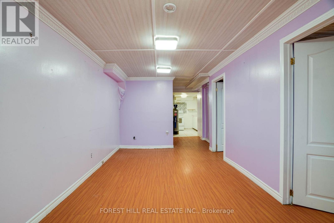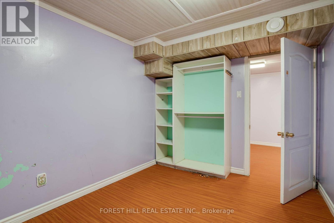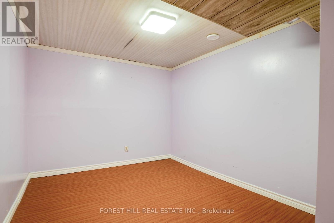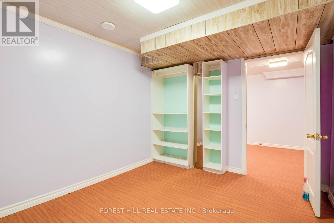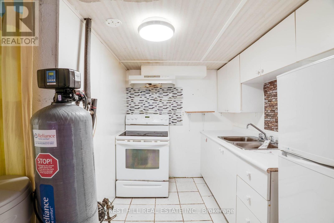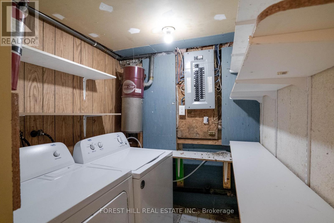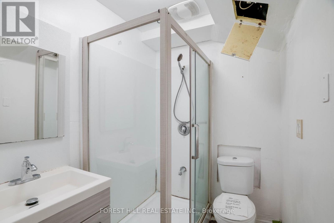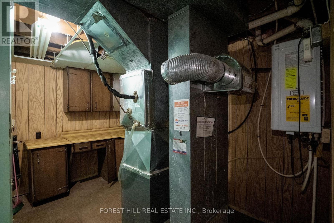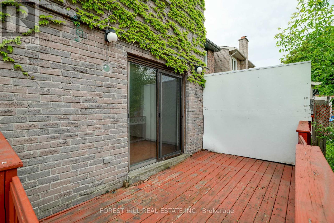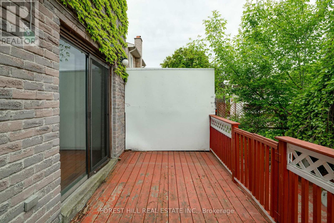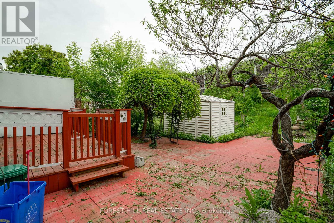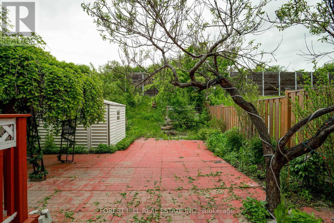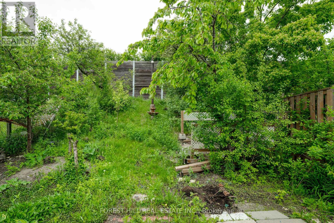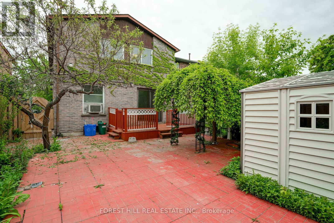82 Hord Crescent Vaughan (Lakeview Estates), Ontario L4J 3A7
3 Bedroom
4 Bathroom
1500 - 2000 sqft
Fireplace
Central Air Conditioning
Forced Air
$950,000
Great opportunity for wise buyers in demand South Thornhill location. 1683 Square Foot 1981 built 3 bedroom 4 bath with 2 car garage on a quiet crescent. Link home feels like a detached shared basement wall only. Deep 160 foot sloped lot. Double drive, Spacious main floor family room with open brick fireplace. L Shaped open concept Living/Dining rooms. Finished basement with accessory kitchen, rec room and 2 additional rooms. No separate entrance. Newer laminate floors in all bedrooms. Prime bedroom with 2 piece bath and His/Hers closets. Newer roof and furnace. Short walk to Steeles & TTC. 1 Bus to Finch Subway. ** This is a linked property.** (id:56889)
Property Details
| MLS® Number | N12185600 |
| Property Type | Single Family |
| Community Name | Lakeview Estates |
| Amenities Near By | Public Transit, Schools |
| Features | Sloping |
| Parking Space Total | 4 |
| Structure | Deck |
Building
| Bathroom Total | 4 |
| Bedrooms Above Ground | 3 |
| Bedrooms Total | 3 |
| Age | 31 To 50 Years |
| Amenities | Fireplace(s) |
| Basement Development | Finished |
| Basement Type | N/a (finished) |
| Construction Style Attachment | Detached |
| Cooling Type | Central Air Conditioning |
| Exterior Finish | Brick |
| Fireplace Present | Yes |
| Flooring Type | Laminate, Parquet, Ceramic |
| Foundation Type | Concrete |
| Half Bath Total | 2 |
| Heating Fuel | Natural Gas |
| Heating Type | Forced Air |
| Stories Total | 2 |
| Size Interior | 1500 - 2000 Sqft |
| Type | House |
| Utility Water | Municipal Water |
Parking
| Attached Garage | |
| Garage |
Land
| Acreage | No |
| Land Amenities | Public Transit, Schools |
| Sewer | Sanitary Sewer |
| Size Depth | 152 Ft ,4 In |
| Size Frontage | 29 Ft ,4 In |
| Size Irregular | 29.4 X 152.4 Ft ; 27.97 Rear 160.22 West |
| Size Total Text | 29.4 X 152.4 Ft ; 27.97 Rear 160.22 West |
Rooms
| Level | Type | Length | Width | Dimensions |
|---|---|---|---|---|
| Second Level | Primary Bedroom | 5.95 m | 3.65 m | 5.95 m x 3.65 m |
| Second Level | Primary Bedroom | 4.6 m | 3.15 m | 4.6 m x 3.15 m |
| Second Level | Bedroom 3 | 4.05 m | 3.35 m | 4.05 m x 3.35 m |
| Basement | Living Room | 5.95 m | 2.83 m | 5.95 m x 2.83 m |
| Basement | Kitchen | 2.73 m | 2.03 m | 2.73 m x 2.03 m |
| Basement | Other | 3.45 m | 2.75 m | 3.45 m x 2.75 m |
| Basement | Other | 3.45 m | 2.5 m | 3.45 m x 2.5 m |
| Main Level | Kitchen | 3.1 m | 2.6 m | 3.1 m x 2.6 m |
| Main Level | Dining Room | 3.1 m | 3.1 m | 3.1 m x 3.1 m |
| Main Level | Living Room | 5.3 m | 3.35 m | 5.3 m x 3.35 m |
| Main Level | Family Room | 4.45 m | 3.7 m | 4.45 m x 3.7 m |
Utilities
| Cable | Available |
| Electricity | Installed |
| Sewer | Installed |

JAY KOWAL
Salesperson
(416) 996-9603
www.jaykowal.com/
https://www.facebook.com/jay.kowal.3
https://twitter.com/jaycola
https://www.linkedin.com/in/jay-kowal-9733814
Salesperson
(416) 996-9603
www.jaykowal.com/
https://www.facebook.com/jay.kowal.3
https://twitter.com/jaycola
https://www.linkedin.com/in/jay-kowal-9733814
FOREST HILL REAL ESTATE INC.
9001 Dufferin St Unit A9
Thornhill, Ontario L4J 0H7
9001 Dufferin St Unit A9
Thornhill, Ontario L4J 0H7
(905) 695-6195
(905) 695-6194
Interested?
Contact us for more information

