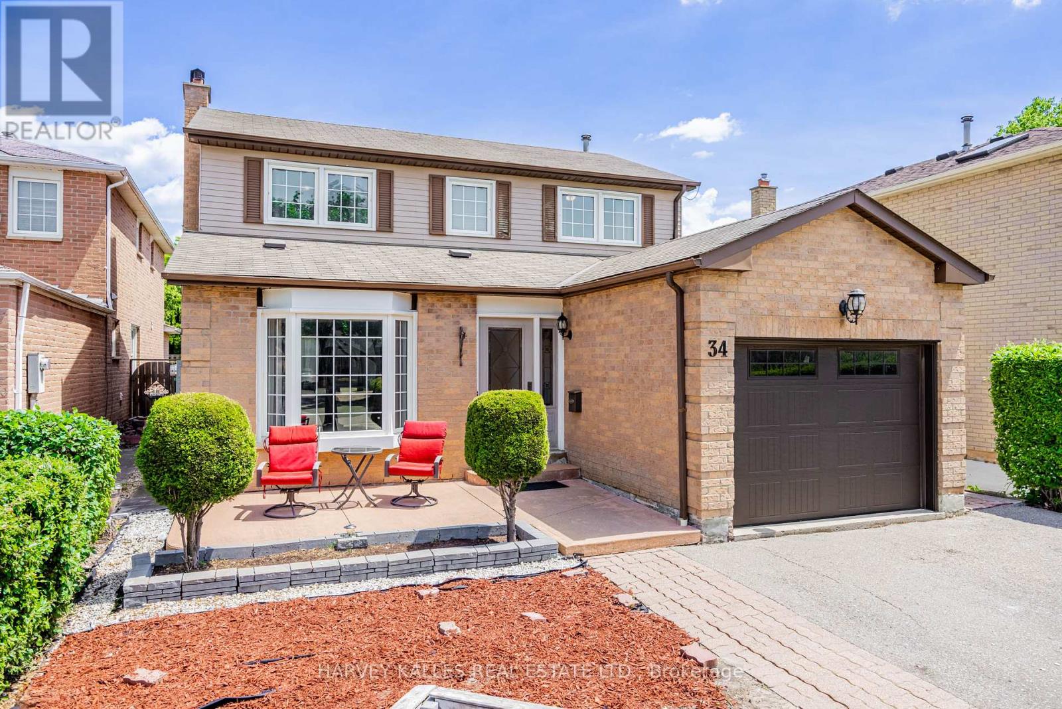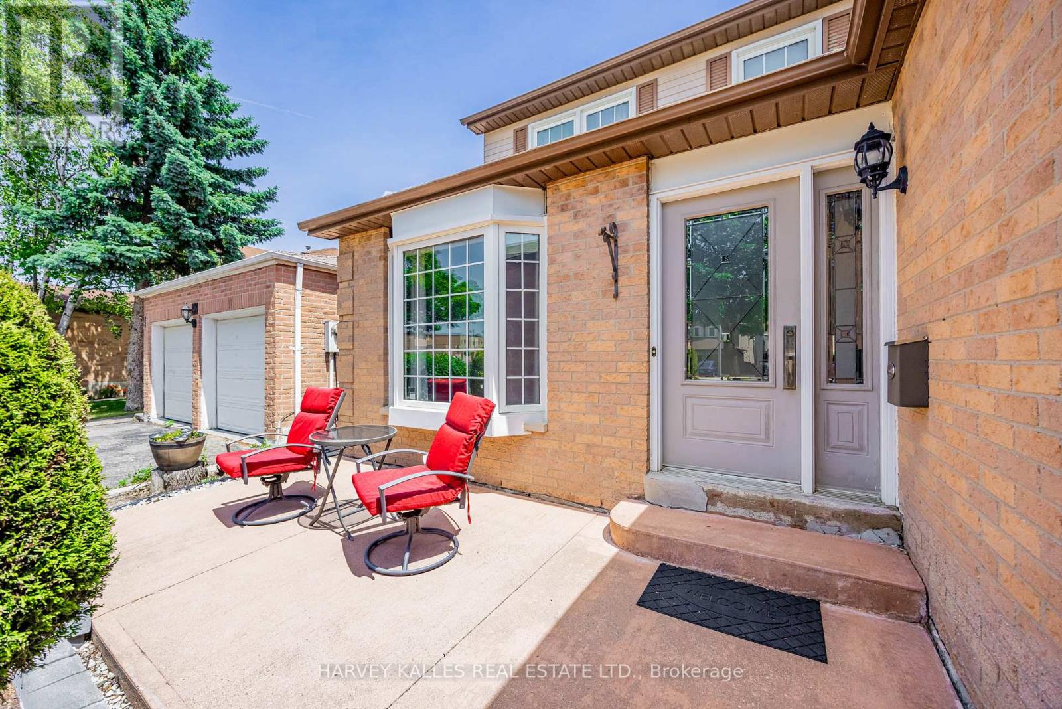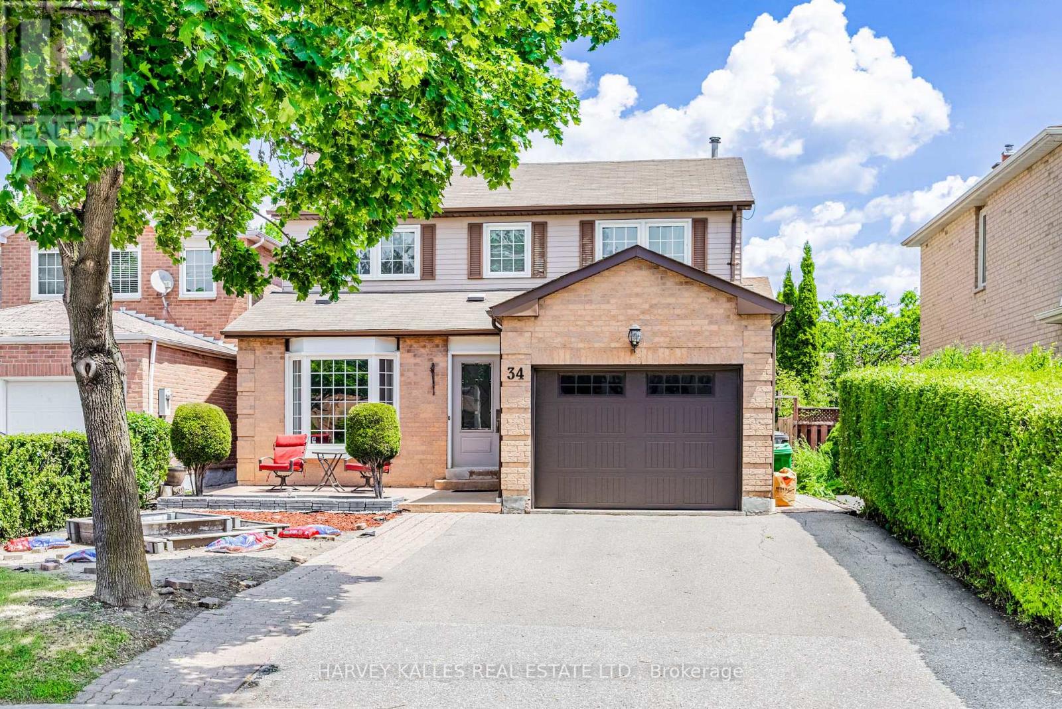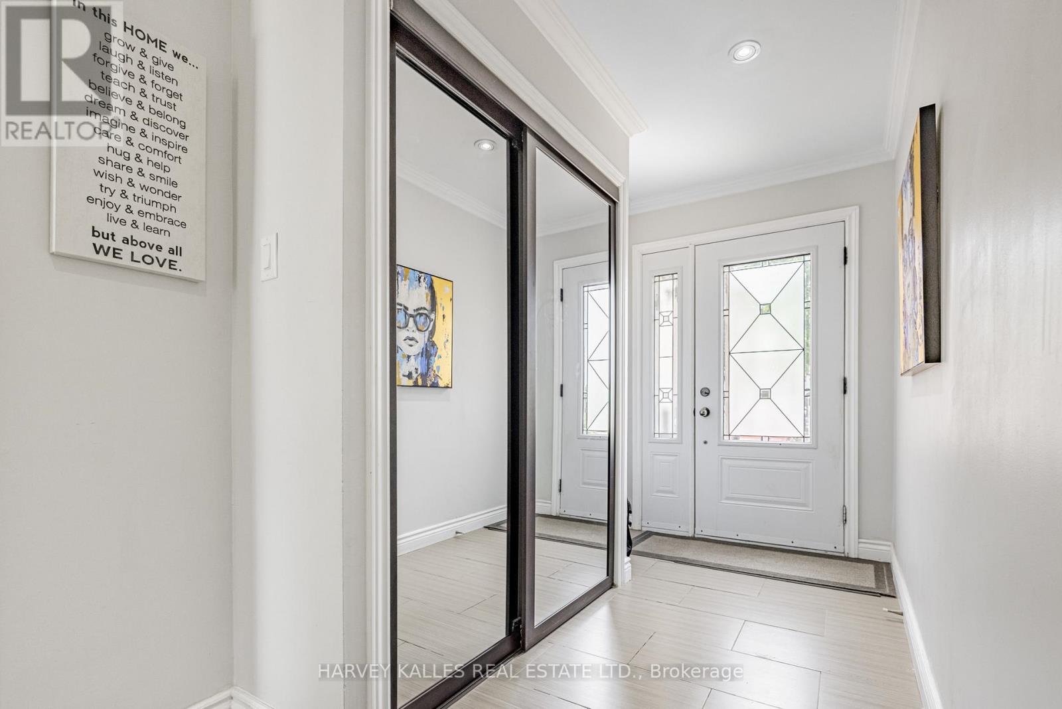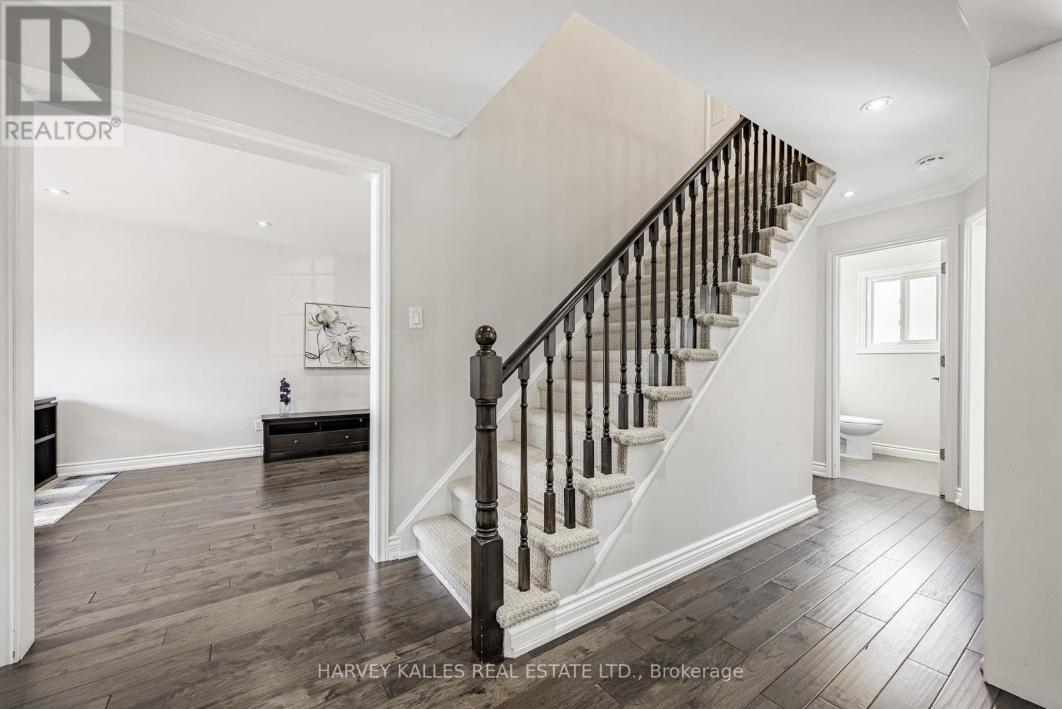34 Greendust Court Brampton (Northgate), Ontario L6S 5K2
$969,000
Updated Detached Family Home on a peaceful court in the desirable Northgate community. Situated on a deep lot with East and West exposures. This home is filled with natural light and offers serene views of the adjacent park. The open-concept living and family room is perfect for entertaining, complete with a cozy fireplace that adds warmth and charm. The home features an updated kitchen with soft-close cabinets and drawers, stainless steel appliances, and a spacious dining room perfect for family meals. Step outside to a spacious, approx 16x22 ft patio, and grass-filled yard ideal for outdoor entertaining or quiet relaxation. The upper level includes three generously sized bedrooms, including a primary bedroom with a private 2-piece ensuite, walk-in closet and neutral broadloom. The finished lower level adds versatility with a large rec room, two additional bedrooms, and a 3-piece bath ideal for extended family, guests, or a home office setup. Additional highlights include: Roof 2019, Washer and dryer approx 3 -4 years old, CAC approx 3 -4 years, Private double driveway plus single garage - parking for 3 vehicles. A rare court location with tranquil park views. This is a wonderful opportunity to own a bright, welcoming home in one of Brampton's most sought-after neighbourhoods. (id:56889)
Property Details
| MLS® Number | W12255201 |
| Property Type | Single Family |
| Community Name | Northgate |
| Equipment Type | Water Heater |
| Features | Cul-de-sac, Irregular Lot Size |
| Parking Space Total | 3 |
| Rental Equipment Type | Water Heater |
Building
| Bathroom Total | 4 |
| Bedrooms Above Ground | 3 |
| Bedrooms Below Ground | 2 |
| Bedrooms Total | 5 |
| Amenities | Fireplace(s) |
| Appliances | Garage Door Opener Remote(s), Central Vacuum, Dryer, Garage Door Opener, Stove, Washer, Refrigerator |
| Basement Development | Finished |
| Basement Type | N/a (finished) |
| Construction Style Attachment | Detached |
| Cooling Type | Central Air Conditioning |
| Exterior Finish | Brick |
| Fireplace Present | Yes |
| Fireplace Total | 1 |
| Flooring Type | Hardwood, Carpeted, Laminate |
| Foundation Type | Unknown |
| Half Bath Total | 2 |
| Heating Fuel | Natural Gas |
| Heating Type | Forced Air |
| Stories Total | 2 |
| Size Interior | 1500 - 2000 Sqft |
| Type | House |
| Utility Water | Municipal Water |
Parking
| Attached Garage | |
| Garage |
Land
| Acreage | No |
| Sewer | Sanitary Sewer |
| Size Depth | 141 Ft |
| Size Frontage | 44 Ft ,6 In |
| Size Irregular | 44.5 X 141 Ft ; Rear 36.13 Ft X North 117.76 |
| Size Total Text | 44.5 X 141 Ft ; Rear 36.13 Ft X North 117.76 |
Rooms
| Level | Type | Length | Width | Dimensions |
|---|---|---|---|---|
| Second Level | Primary Bedroom | 5.23 m | 3.28 m | 5.23 m x 3.28 m |
| Second Level | Bedroom 2 | 3.05 m | 3.15 m | 3.05 m x 3.15 m |
| Second Level | Bedroom 3 | 3.15 m | 3.05 m | 3.15 m x 3.05 m |
| Basement | Laundry Room | Measurements not available | ||
| Basement | Recreational, Games Room | 5.33 m | 2.97 m | 5.33 m x 2.97 m |
| Basement | Bedroom 4 | 4.42 m | 3.35 m | 4.42 m x 3.35 m |
| Basement | Bedroom | 5.23 m | 2.97 m | 5.23 m x 2.97 m |
| Ground Level | Living Room | 9.58 m | 3.28 m | 9.58 m x 3.28 m |
| Ground Level | Family Room | 9.58 m | 3.28 m | 9.58 m x 3.28 m |
| Ground Level | Kitchen | 3.81 m | 3.12 m | 3.81 m x 3.12 m |
| Ground Level | Dining Room | 3.15 m | 3.12 m | 3.15 m x 3.12 m |
https://www.realtor.ca/real-estate/28543109/34-greendust-court-brampton-northgate-northgate

2145 Avenue Road
Toronto, Ontario M5M 4B2
(416) 441-2888
www.harveykalles.com/

2145 Avenue Road
Toronto, Ontario M5M 4B2
(416) 441-2888
www.harveykalles.com/
Interested?
Contact us for more information

