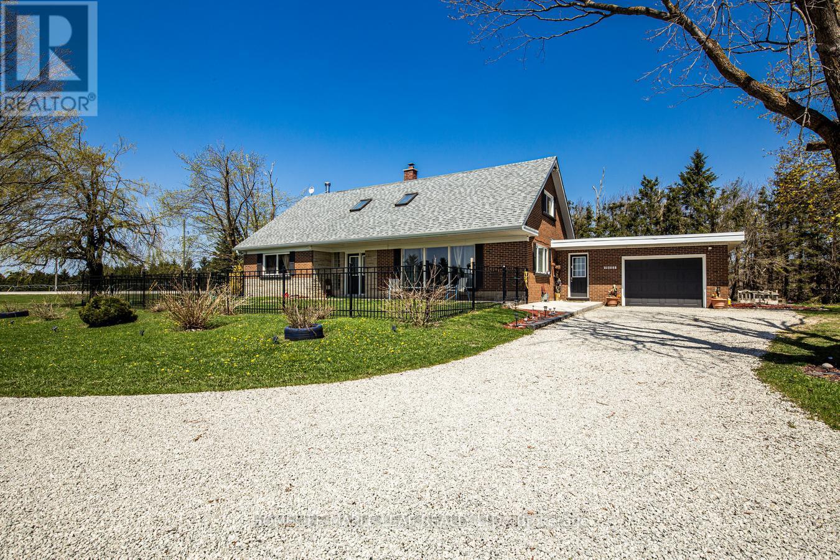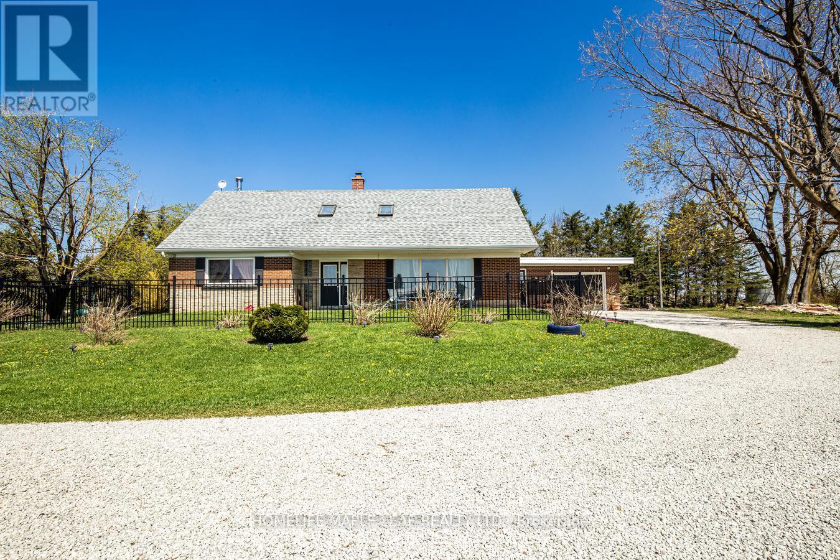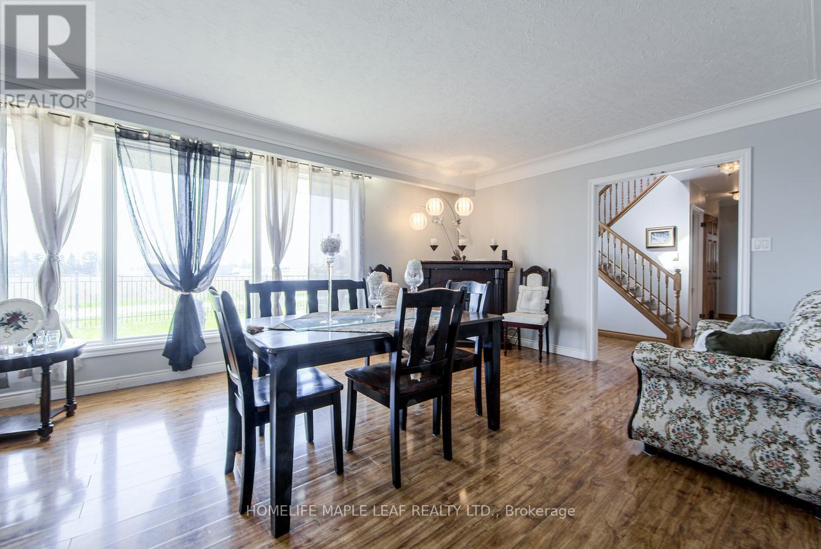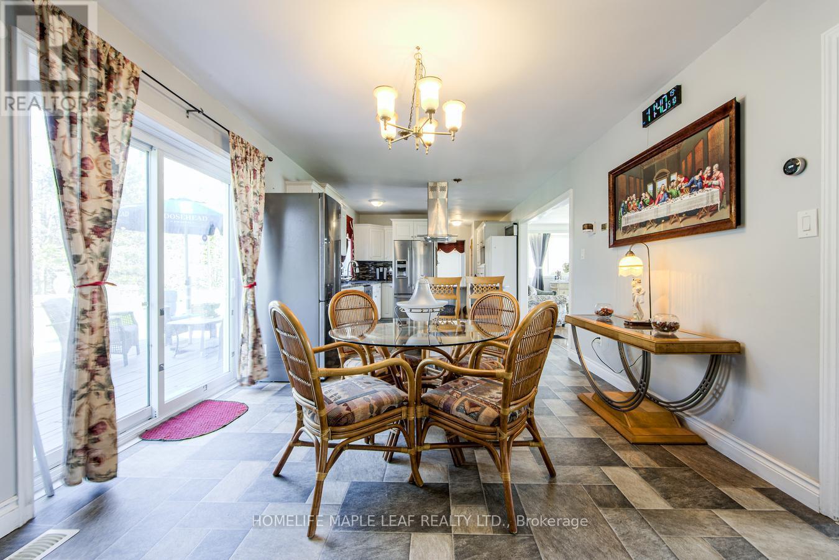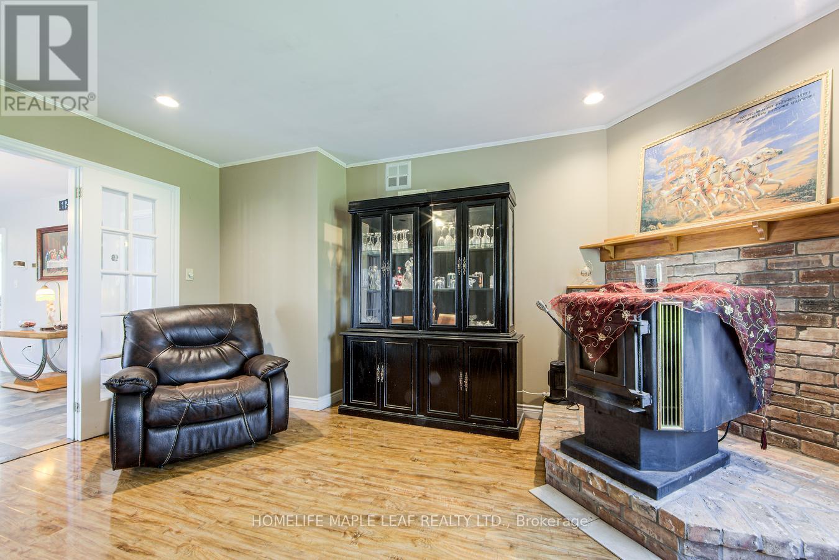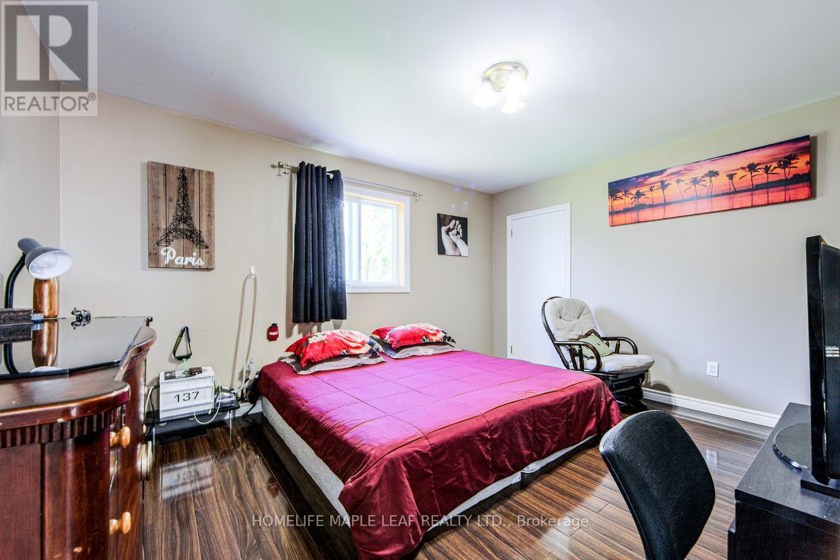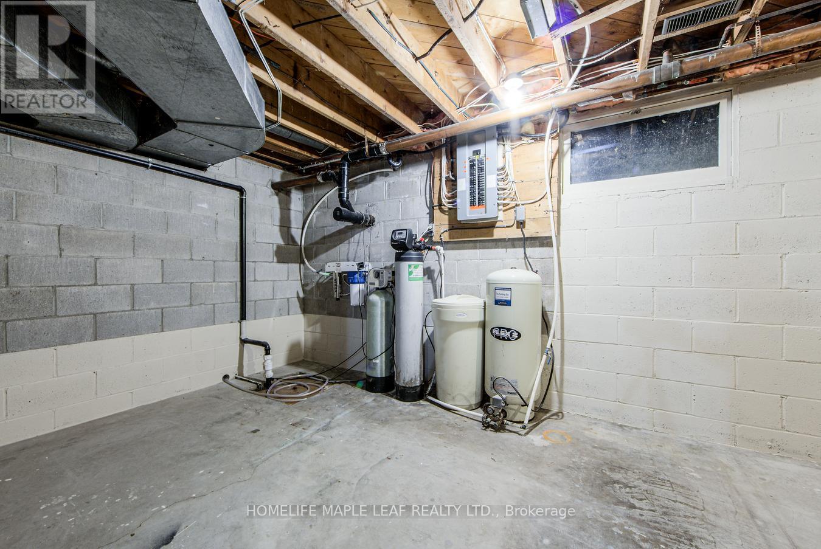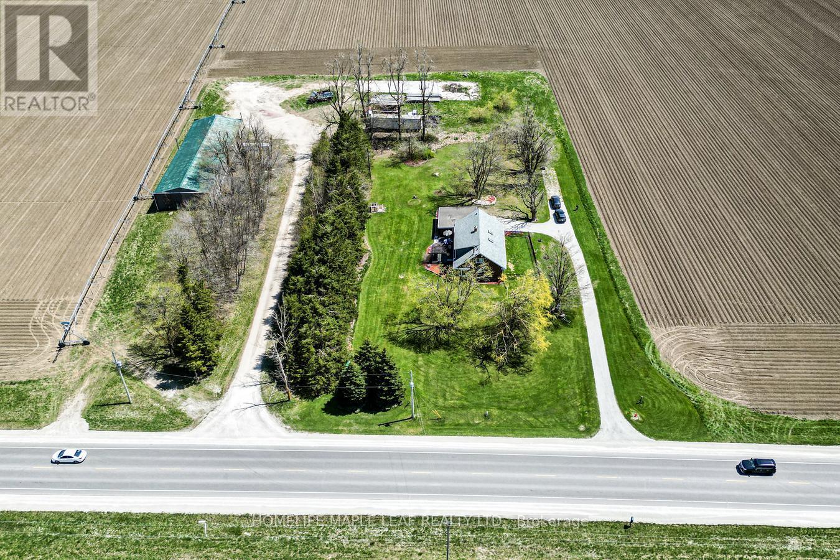518325 County Rd 124 Melancthon, Ontario L9V 1W1
4 Bedroom
4 Bathroom
2000 - 2500 sqft
Fireplace
Central Air Conditioning
Forced Air
$1,079,000
Stunning Country Property. Detached 3+1 Bedroom 1 1/2 Storey House With 4 Washrooms On 1.8 Acres Land. Eat-In Kitchen With Centre Island. Family Room Has Pellet Stove, Cozy Living Room. Main Floor Has 1 Bedroom, Large Mudroom/Laundry Area With Access To Garage And Breezeway Entry. Upper Level Has 3 Large Bedroom, Master Ensuit And Loft Area. Very Well Maintained Home. Don't Miss It. Please Show & Sell. (id:56889)
Property Details
| MLS® Number | X12176320 |
| Property Type | Single Family |
| Community Name | Rural Melancthon |
| Community Features | School Bus |
| Features | Wooded Area |
| Parking Space Total | 10 |
Building
| Bathroom Total | 4 |
| Bedrooms Above Ground | 3 |
| Bedrooms Below Ground | 1 |
| Bedrooms Total | 4 |
| Appliances | Dishwasher, Dryer, Stove, Water Heater, Washer, Refrigerator |
| Basement Development | Partially Finished |
| Basement Type | Full (partially Finished) |
| Construction Style Attachment | Detached |
| Cooling Type | Central Air Conditioning |
| Exterior Finish | Brick, Vinyl Siding |
| Fireplace Present | Yes |
| Flooring Type | Hardwood, Laminate, Carpeted |
| Foundation Type | Concrete |
| Half Bath Total | 2 |
| Heating Fuel | Propane |
| Heating Type | Forced Air |
| Stories Total | 2 |
| Size Interior | 2000 - 2500 Sqft |
| Type | House |
| Utility Water | Drilled Well |
Parking
| Attached Garage | |
| Garage |
Land
| Acreage | No |
| Sewer | Septic System |
| Size Depth | 269 Ft |
| Size Frontage | 292 Ft ,4 In |
| Size Irregular | 292.4 X 269 Ft ; Aprox; 1.8 Acres |
| Size Total Text | 292.4 X 269 Ft ; Aprox; 1.8 Acres|1/2 - 1.99 Acres |
| Zoning Description | Residential |
Rooms
| Level | Type | Length | Width | Dimensions |
|---|---|---|---|---|
| Lower Level | Recreational, Games Room | 8.91 m | 3.93 m | 8.91 m x 3.93 m |
| Main Level | Kitchen | 7.81 m | 3.51 m | 7.81 m x 3.51 m |
| Main Level | Living Room | 6.85 m | 4.04 m | 6.85 m x 4.04 m |
| Main Level | Family Room | 4.85 m | 3.97 m | 4.85 m x 3.97 m |
| Main Level | Bedroom | 3.61 m | 3.56 m | 3.61 m x 3.56 m |
| Main Level | Laundry Room | 4.75 m | 2.33 m | 4.75 m x 2.33 m |
| Upper Level | Primary Bedroom | 4.77 m | 4.27 m | 4.77 m x 4.27 m |
| Upper Level | Bedroom 2 | 4.24 m | 3.63 m | 4.24 m x 3.63 m |
| Upper Level | Bedroom 3 | 3.76 m | 3.53 m | 3.76 m x 3.53 m |
| Upper Level | Loft | 6.71 m | 3.91 m | 6.71 m x 3.91 m |
Utilities
| Electricity | Installed |
https://www.realtor.ca/real-estate/28373533/518325-county-rd-124-melancthon-rural-melancthon


HOMELIFE MAPLE LEAF REALTY LTD.
80 Eastern Avenue #3
Brampton, Ontario L6W 1X9
80 Eastern Avenue #3
Brampton, Ontario L6W 1X9
(905) 456-9090
(905) 456-9091
www.hlmapleleaf.com
Interested?
Contact us for more information

