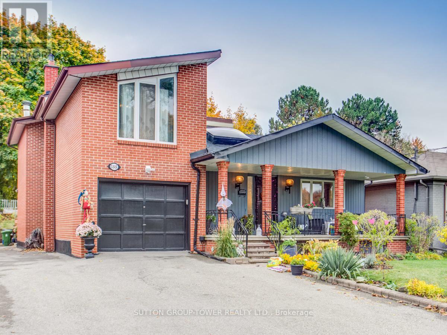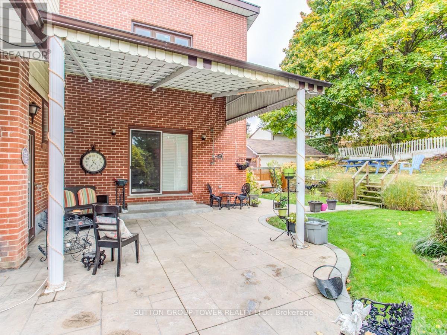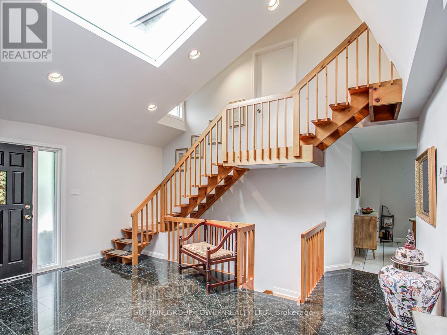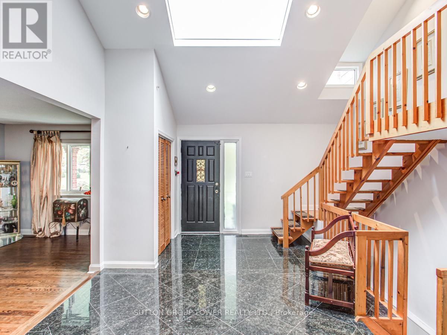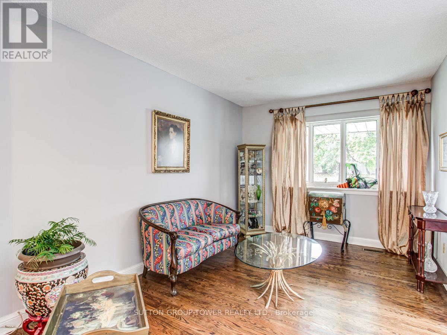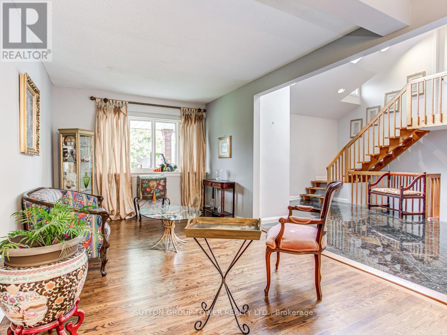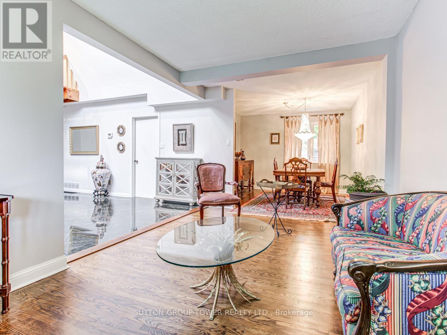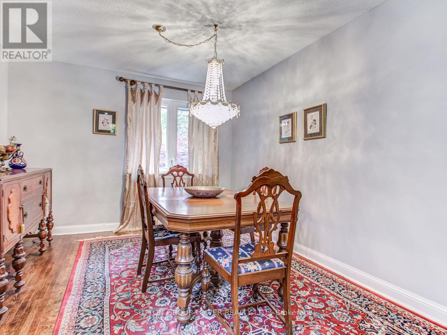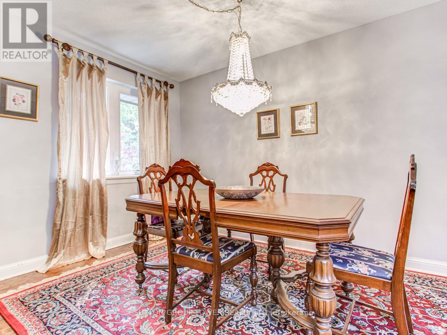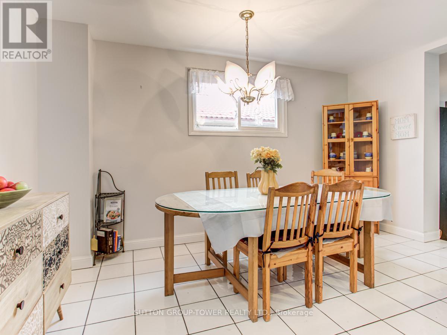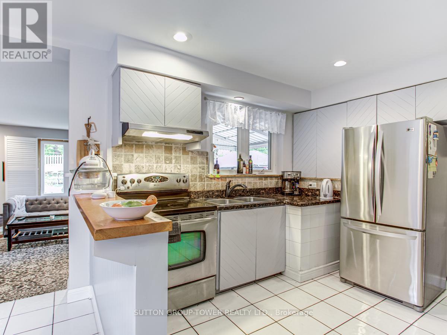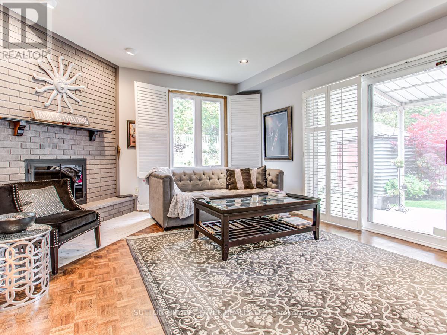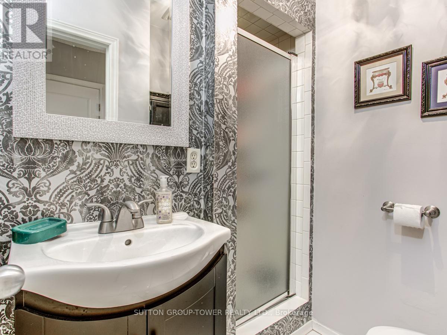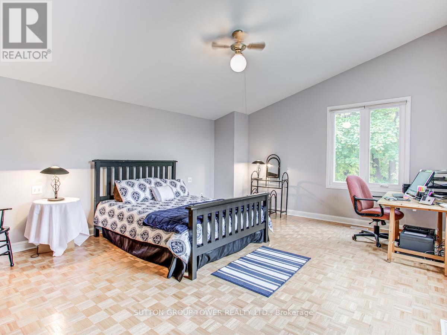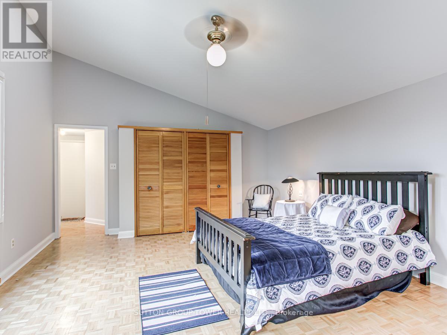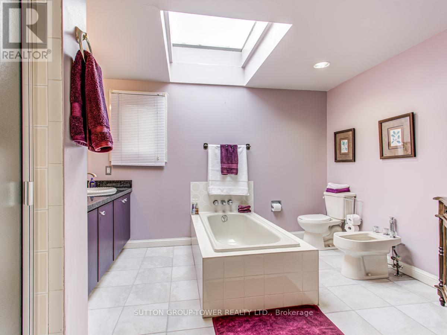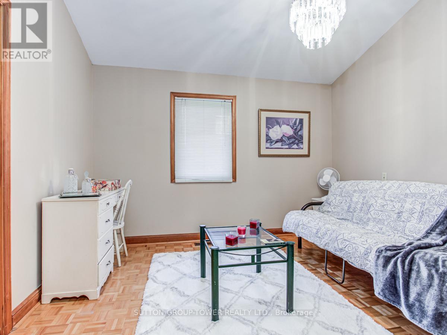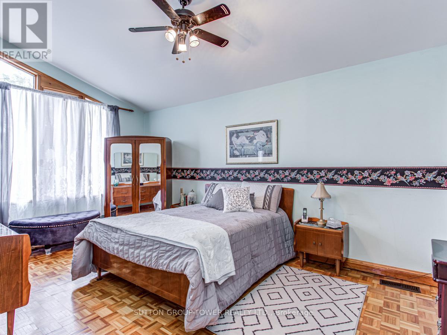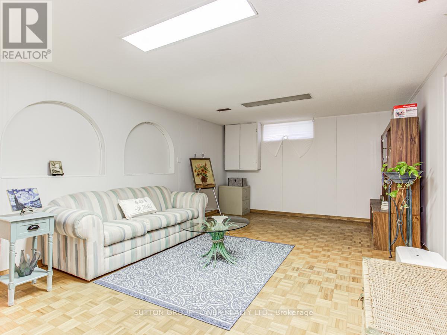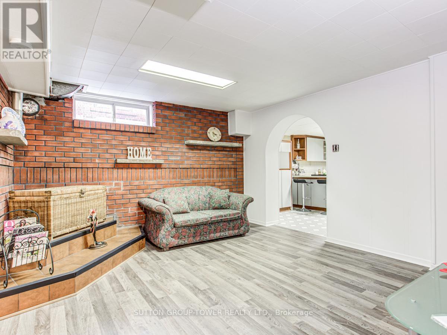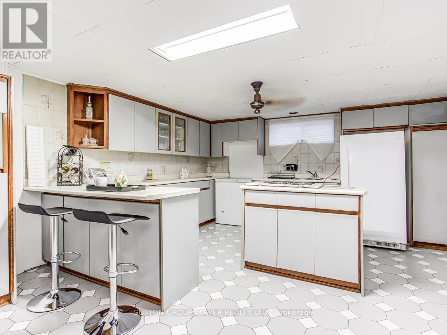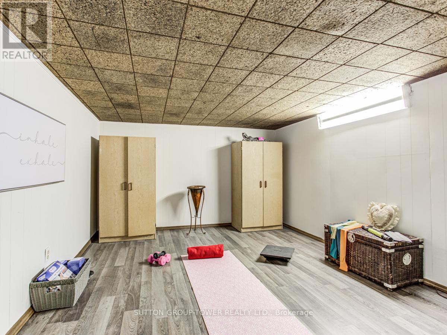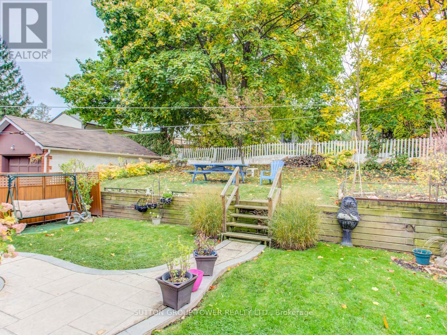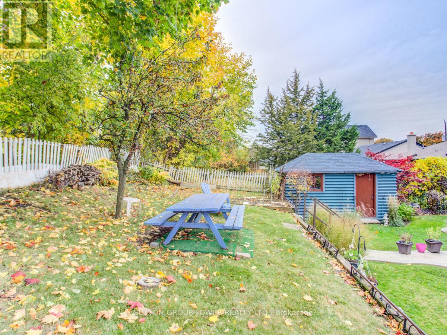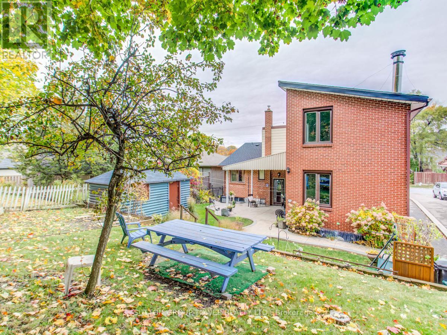155 Tavistock Road Toronto (Downsview-Roding-Cfb), Ontario M3M 2P5
4 Bedroom
3 Bathroom
2000 - 2500 sqft
Fireplace
Central Air Conditioning
Forced Air
$1,299,000
Unique Property 3755 Sq Ft With 2142 Sq Ft Above Ground - Great Home For Entertaining With Room To Grow - Granite Floor In Foyer, New Laminate In Bsmt, New Roof And Foyer Skylight, Basement Water Proofed, Covered Patio With Patterned Concrete And Much More. (id:56889)
Property Details
| MLS® Number | W12281911 |
| Property Type | Single Family |
| Community Name | Downsview-Roding-CFB |
| Amenities Near By | Park |
| Features | In-law Suite |
| Parking Space Total | 5 |
| Structure | Patio(s), Porch, Shed |
Building
| Bathroom Total | 3 |
| Bedrooms Above Ground | 3 |
| Bedrooms Below Ground | 1 |
| Bedrooms Total | 4 |
| Amenities | Fireplace(s) |
| Appliances | Dryer, Washer, Window Coverings, Refrigerator |
| Basement Features | Apartment In Basement, Separate Entrance |
| Basement Type | N/a |
| Construction Style Attachment | Detached |
| Construction Style Split Level | Sidesplit |
| Cooling Type | Central Air Conditioning |
| Exterior Finish | Brick |
| Fireplace Present | Yes |
| Flooring Type | Laminate, Hardwood, Parquet |
| Foundation Type | Block |
| Heating Fuel | Natural Gas |
| Heating Type | Forced Air |
| Size Interior | 2000 - 2500 Sqft |
| Type | House |
| Utility Water | Municipal Water |
Parking
| Attached Garage | |
| Garage |
Land
| Acreage | No |
| Fence Type | Fenced Yard |
| Land Amenities | Park |
| Sewer | Sanitary Sewer |
| Size Depth | 121 Ft ,3 In |
| Size Frontage | 50 Ft |
| Size Irregular | 50 X 121.3 Ft |
| Size Total Text | 50 X 121.3 Ft |
Rooms
| Level | Type | Length | Width | Dimensions |
|---|---|---|---|---|
| Second Level | Primary Bedroom | 6.22 m | 5.64 m | 6.22 m x 5.64 m |
| Second Level | Bedroom 2 | 3.66 m | 3.28 m | 3.66 m x 3.28 m |
| Second Level | Bedroom 3 | 5.54 m | 4.45 m | 5.54 m x 4.45 m |
| Basement | Bedroom 4 | 3.28 m | 3.1 m | 3.28 m x 3.1 m |
| Basement | Recreational, Games Room | 7.34 m | 4.01 m | 7.34 m x 4.01 m |
| Basement | Kitchen | 5.49 m | 4.29 m | 5.49 m x 4.29 m |
| Basement | Living Room | 4.22 m | 3.86 m | 4.22 m x 3.86 m |
| Ground Level | Foyer | 5.13 m | 4.42 m | 5.13 m x 4.42 m |
| Ground Level | Living Room | 5.21 m | 2.95 m | 5.21 m x 2.95 m |
| Ground Level | Dining Room | 3.3 m | 3.12 m | 3.3 m x 3.12 m |
| Ground Level | Family Room | 5.54 m | 4.45 m | 5.54 m x 4.45 m |
DANIEL SIMON AGOSTINI
Salesperson
(416) 783-5000
Salesperson
(416) 783-5000
SUTTON GROUP-TOWER REALTY LTD.
3220 Dufferin St, Unit 7a
Toronto, Ontario M6A 2T3
3220 Dufferin St, Unit 7a
Toronto, Ontario M6A 2T3
(416) 783-5000
(416) 783-6082
www.suttongrouptower.com/
Interested?
Contact us for more information


