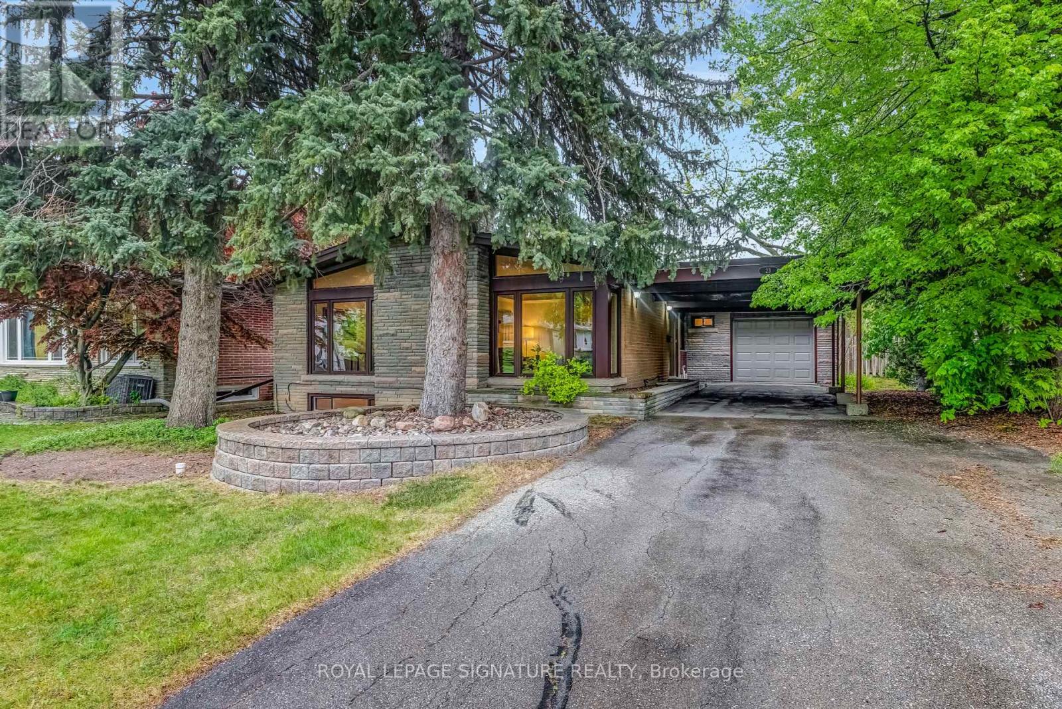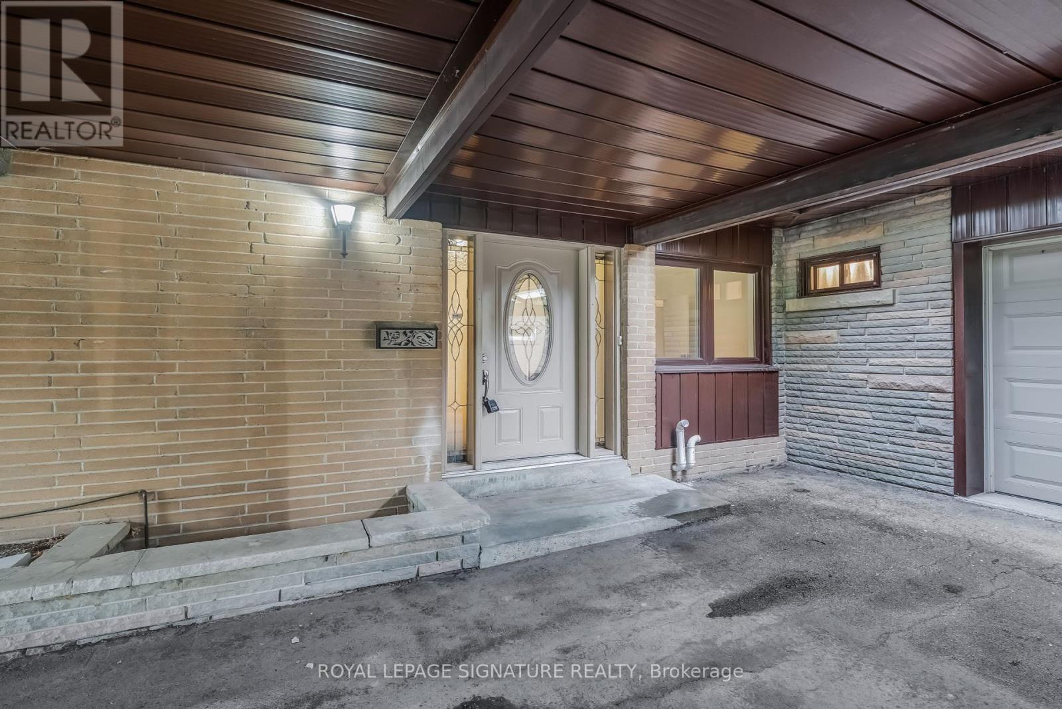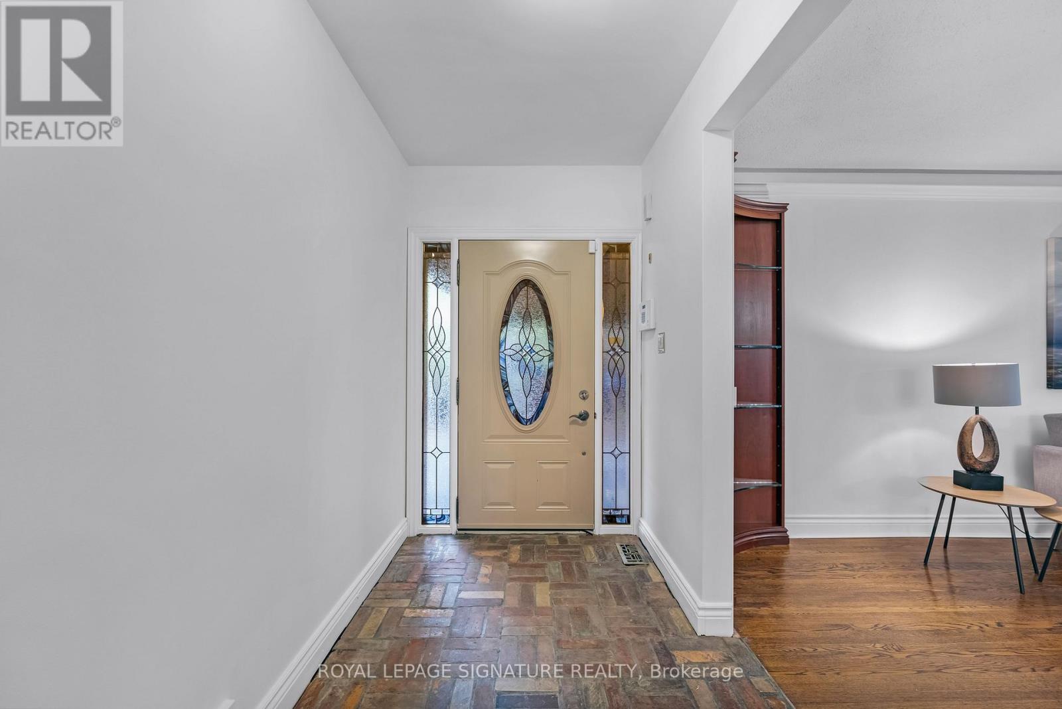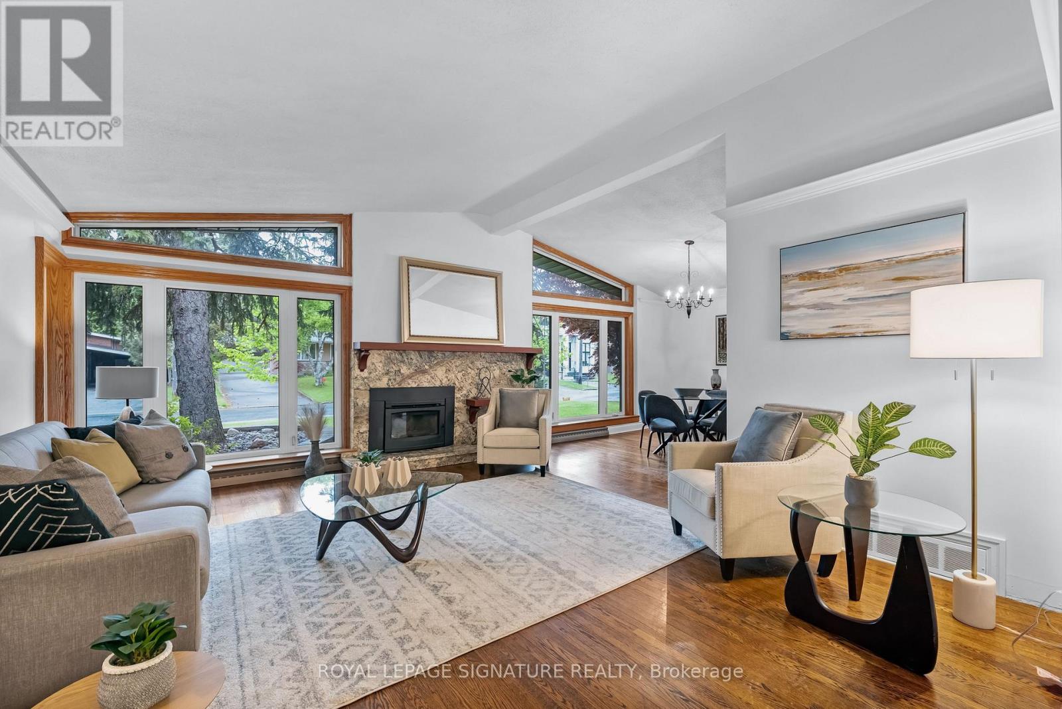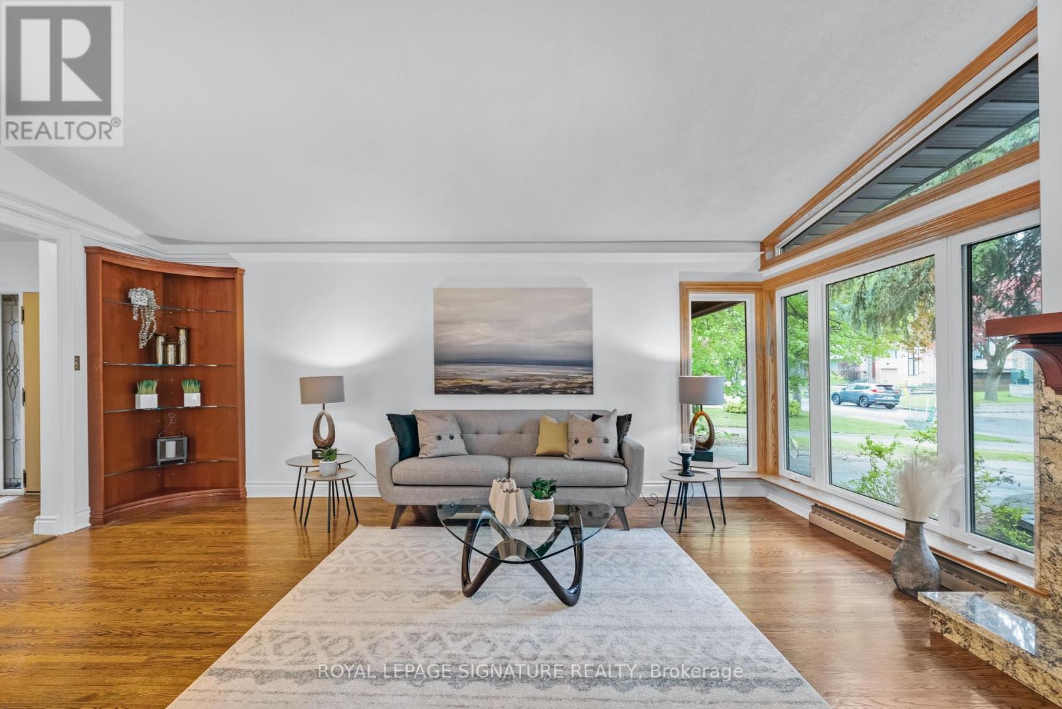23 Palomino Crescent Toronto (Bayview Village), Ontario M2K 1W2
4 Bedroom
3 Bathroom
1500 - 2000 sqft
Bungalow
Fireplace
Central Air Conditioning
Forced Air
$1,899,900
***A Rare Offering In Prime Bayview Village*** Extremely Rare 4 Bedroom Bungalow With Bonus Carport & Garage. Vaulted Ceilings In Living/Dining Room, Updated Kitchen, Hardwood Floors Thru-Out, 2 Fireplaces, Finished Basement With Separate Side Entrance Perfect For A Future In Law Suite. Updated Windows & Doors, Freshly Painted, Quiet Family Friendly Street. Private Mature Treed Lot. Move In/Rent Out Or Personalize To Taste! (id:56889)
Property Details
| MLS® Number | C12243818 |
| Property Type | Single Family |
| Community Name | Bayview Village |
| Amenities Near By | Park, Public Transit, Schools, Hospital |
| Community Features | Community Centre |
| Parking Space Total | 7 |
Building
| Bathroom Total | 3 |
| Bedrooms Above Ground | 4 |
| Bedrooms Total | 4 |
| Amenities | Fireplace(s) |
| Appliances | Dishwasher, Dryer, Garage Door Opener, Jacuzzi, Microwave, Stove, Washer, Refrigerator |
| Architectural Style | Bungalow |
| Basement Development | Finished |
| Basement Features | Separate Entrance |
| Basement Type | N/a (finished) |
| Construction Style Attachment | Detached |
| Cooling Type | Central Air Conditioning |
| Exterior Finish | Brick |
| Fireplace Present | Yes |
| Fireplace Total | 2 |
| Flooring Type | Hardwood, Carpeted, Ceramic |
| Foundation Type | Block |
| Half Bath Total | 1 |
| Heating Fuel | Natural Gas |
| Heating Type | Forced Air |
| Stories Total | 1 |
| Size Interior | 1500 - 2000 Sqft |
| Type | House |
| Utility Water | Municipal Water |
Parking
| Attached Garage | |
| Garage |
Land
| Acreage | No |
| Land Amenities | Park, Public Transit, Schools, Hospital |
| Sewer | Sanitary Sewer |
| Size Depth | 120 Ft ,3 In |
| Size Frontage | 50 Ft |
| Size Irregular | 50 X 120.3 Ft |
| Size Total Text | 50 X 120.3 Ft |
Rooms
| Level | Type | Length | Width | Dimensions |
|---|---|---|---|---|
| Basement | Other | 3.76 m | 3.14 m | 3.76 m x 3.14 m |
| Basement | Utility Room | 5.22 m | 3.9 m | 5.22 m x 3.9 m |
| Basement | Laundry Room | 2.08 m | 1.91 m | 2.08 m x 1.91 m |
| Basement | Living Room | 7.37 m | 6.6 m | 7.37 m x 6.6 m |
| Basement | Recreational, Games Room | 5.03 m | 3.46 m | 5.03 m x 3.46 m |
| Basement | Office | 3.92 m | 3.46 m | 3.92 m x 3.46 m |
| Main Level | Living Room | 5.74 m | 4.07 m | 5.74 m x 4.07 m |
| Main Level | Dining Room | 3.82 m | 3.39 m | 3.82 m x 3.39 m |
| Main Level | Kitchen | 5.06 m | 3.72 m | 5.06 m x 3.72 m |
| Main Level | Primary Bedroom | 4.45 m | 3.75 m | 4.45 m x 3.75 m |
| Main Level | Bedroom 2 | 3.92 m | 3.72 m | 3.92 m x 3.72 m |
| Main Level | Bedroom 3 | 3.72 m | 3.26 m | 3.72 m x 3.26 m |
| Main Level | Bedroom 4 | 3.09 m | 2.91 m | 3.09 m x 2.91 m |


ROYAL LEPAGE SIGNATURE REALTY
8 Sampson Mews Suite 201
Toronto, Ontario M3C 0H5
8 Sampson Mews Suite 201
Toronto, Ontario M3C 0H5
(416) 443-0300
(416) 443-8619


ROYAL LEPAGE SIGNATURE REALTY
8 Sampson Mews Suite 201
Toronto, Ontario M3C 0H5
8 Sampson Mews Suite 201
Toronto, Ontario M3C 0H5
(416) 443-0300
(416) 443-8619
Interested?
Contact us for more information

