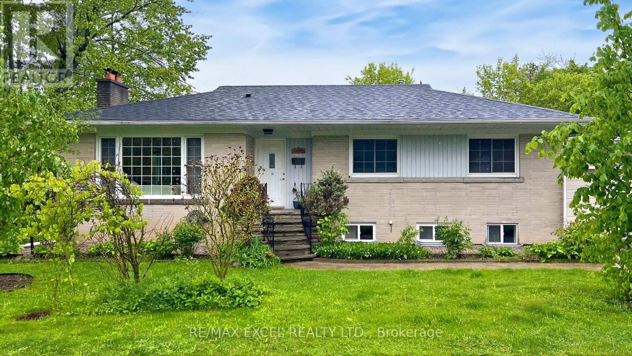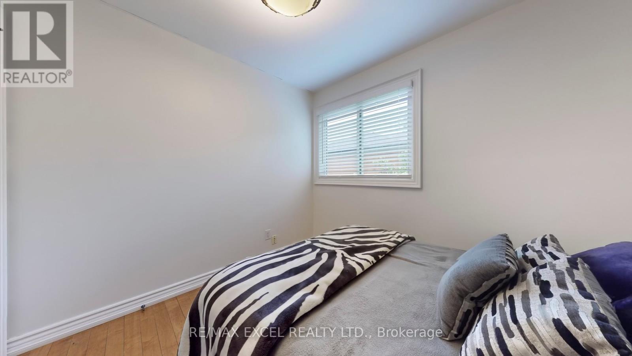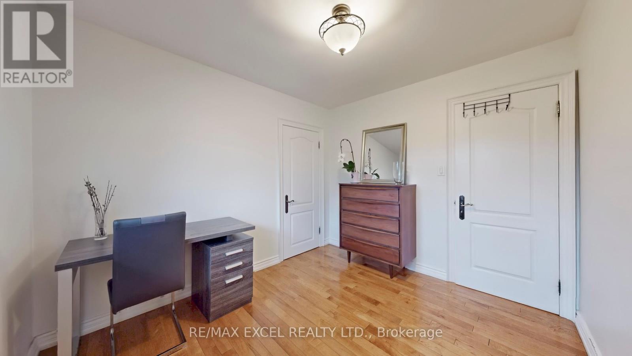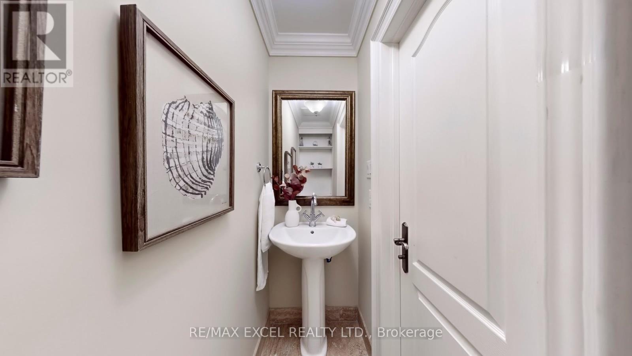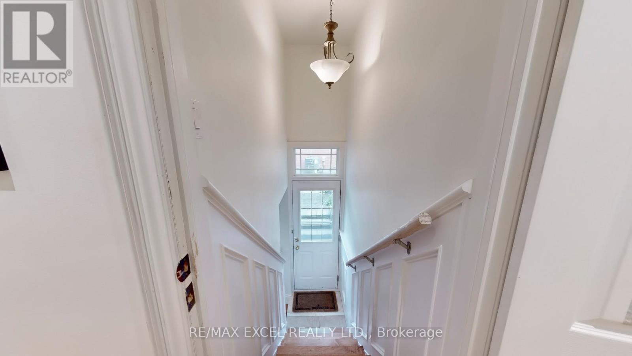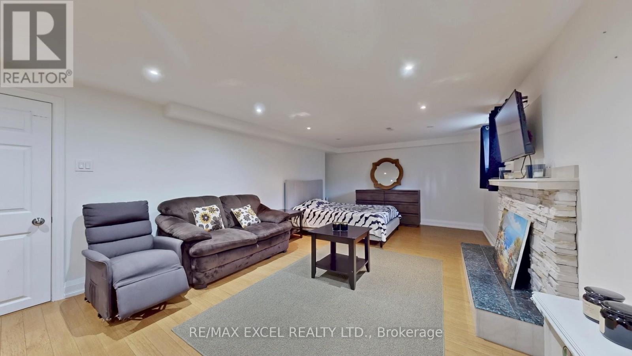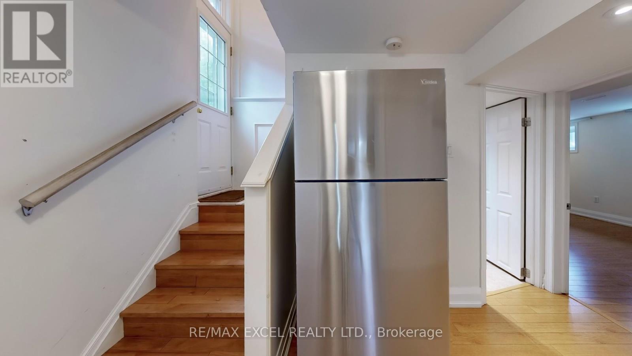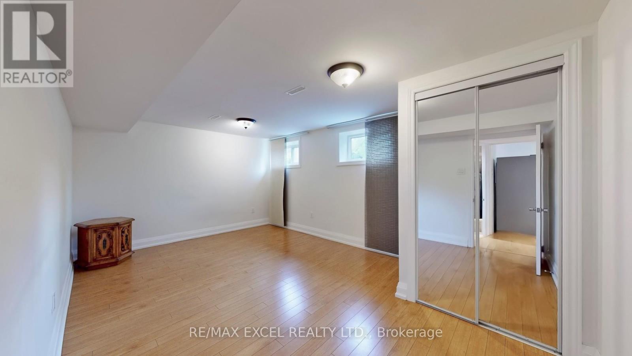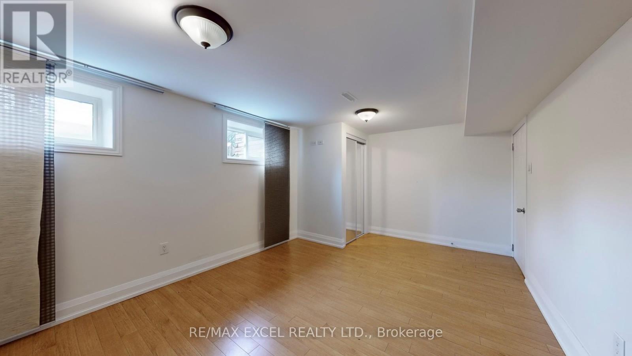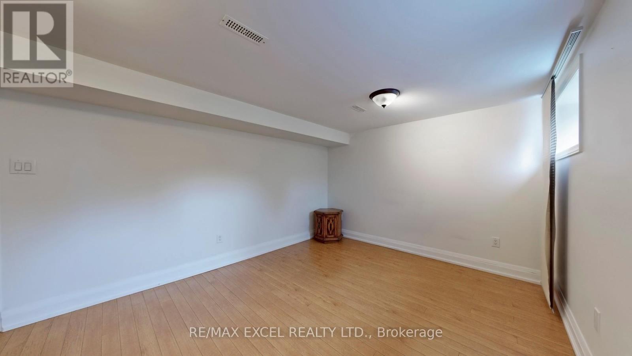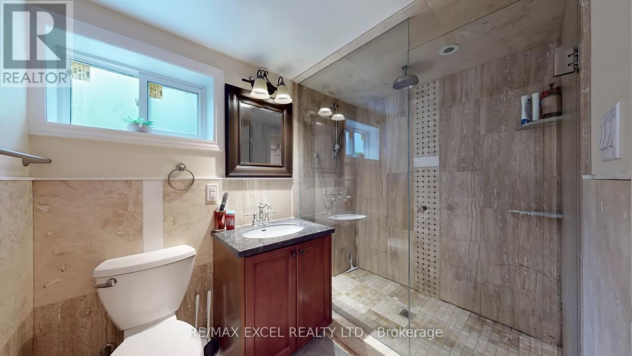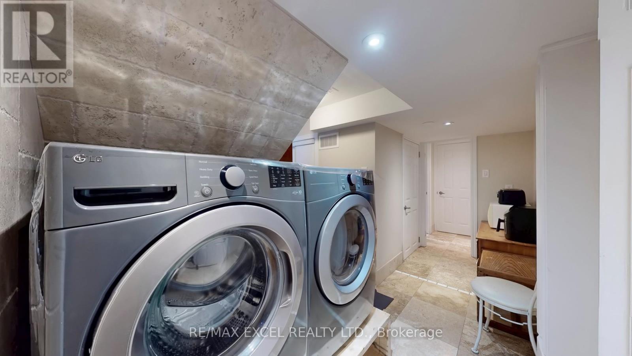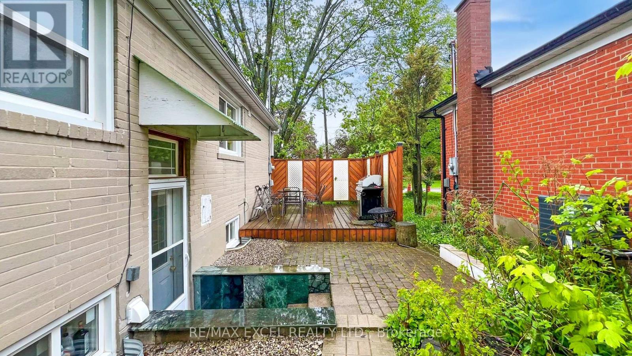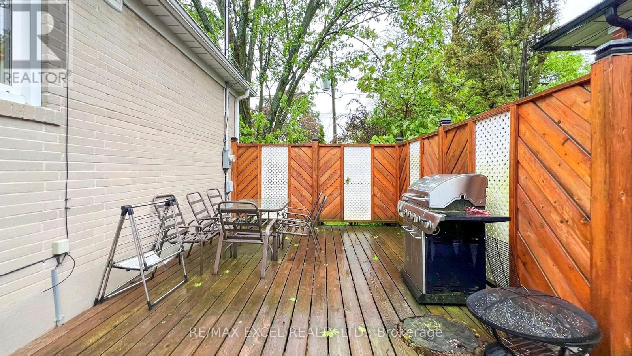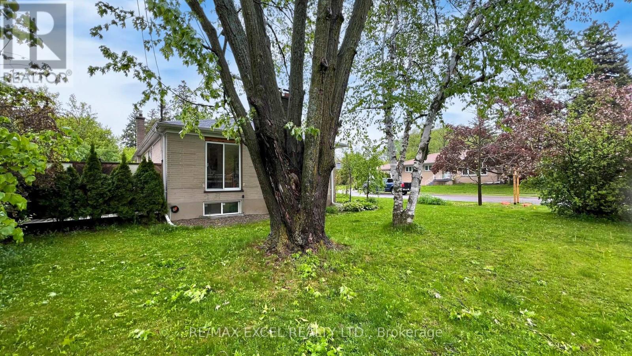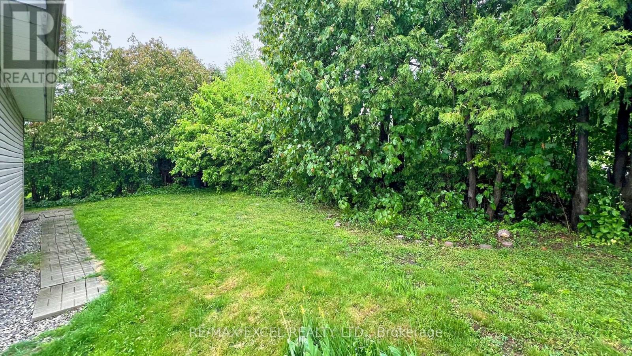126 Libby Boulevard Richmond Hill (Mill Pond), Ontario L4C 4V6
6 Bedroom
3 Bathroom
1100 - 1500 sqft
Bungalow
Fireplace
Central Air Conditioning
Forced Air
$1,499,000
Welcome to the highly sought-after Mill Pond neighborhood! This well-maintained and spacious detached bungalow features 3 bright, sun-filled bedrooms and an open-concept layout that's both clean and inviting. Enjoy a modern kitchen with granite countertops and new appliances. The separate entrance to the finished basement includes a large family room, 2 additional bedrooms, and a full bathroom offering great income potential. Just a short walk to Mill Pond Park , Richmond Hill Hospital, top-rated schools, and local shops. (id:56889)
Property Details
| MLS® Number | N12170299 |
| Property Type | Single Family |
| Community Name | Mill Pond |
| Parking Space Total | 6 |
Building
| Bathroom Total | 3 |
| Bedrooms Above Ground | 3 |
| Bedrooms Below Ground | 3 |
| Bedrooms Total | 6 |
| Architectural Style | Bungalow |
| Basement Development | Finished |
| Basement Features | Separate Entrance |
| Basement Type | N/a (finished) |
| Construction Style Attachment | Detached |
| Cooling Type | Central Air Conditioning |
| Exterior Finish | Brick |
| Fireplace Present | Yes |
| Flooring Type | Hardwood, Laminate, Ceramic |
| Foundation Type | Brick |
| Half Bath Total | 1 |
| Heating Fuel | Natural Gas |
| Heating Type | Forced Air |
| Stories Total | 1 |
| Size Interior | 1100 - 1500 Sqft |
| Type | House |
| Utility Water | Municipal Water |
Parking
| Attached Garage | |
| No Garage |
Land
| Acreage | No |
| Sewer | Sanitary Sewer |
| Size Depth | 52 Ft ,7 In |
| Size Frontage | 112 Ft ,6 In |
| Size Irregular | 112.5 X 52.6 Ft |
| Size Total Text | 112.5 X 52.6 Ft |
Rooms
| Level | Type | Length | Width | Dimensions |
|---|---|---|---|---|
| Basement | Other | 3.23 m | 1.52 m | 3.23 m x 1.52 m |
| Basement | Family Room | 7.1 m | 4.18 m | 7.1 m x 4.18 m |
| Basement | Bedroom 4 | 5.04 m | 3.35 m | 5.04 m x 3.35 m |
| Basement | Bedroom 5 | 3.96 m | 2.74 m | 3.96 m x 2.74 m |
| Basement | Laundry Room | 3.94 m | 2.29 m | 3.94 m x 2.29 m |
| Main Level | Living Room | 4.78 m | 4.4 m | 4.78 m x 4.4 m |
| Main Level | Dining Room | 3.1 m | 2.98 m | 3.1 m x 2.98 m |
| Main Level | Kitchen | 3.38 m | 2.62 m | 3.38 m x 2.62 m |
| Main Level | Primary Bedroom | 3.75 m | 3.32 m | 3.75 m x 3.32 m |
| Main Level | Bedroom 2 | 3.1 m | 2.9 m | 3.1 m x 2.9 m |
| Main Level | Bedroom 3 | 3.5 m | 2.8 m | 3.5 m x 2.8 m |
https://www.realtor.ca/real-estate/28360118/126-libby-boulevard-richmond-hill-mill-pond-mill-pond

BARMAK AZIZIMOGHADDAM
Salesperson
(416) 999-5000
(416) 999-5000
www.barmak.realtor
https://www.facebook.com/Barmak.Realtor/
https://twitter.com/Barmak_Realtor
https://www.linkedin.com/in/barmak-azizimoghaddam-4065566a/
Salesperson
(416) 999-5000
(416) 999-5000
www.barmak.realtor
https://www.facebook.com/Barmak.Realtor/
https://twitter.com/Barmak_Realtor
https://www.linkedin.com/in/barmak-azizimoghaddam-4065566a/
RE/MAX EXCEL REALTY LTD.
120 West Beaver Creek Rd #23
Richmond Hill, Ontario L4B 1L2
120 West Beaver Creek Rd #23
Richmond Hill, Ontario L4B 1L2
(905) 597-0800
(905) 597-0868
Interested?
Contact us for more information

