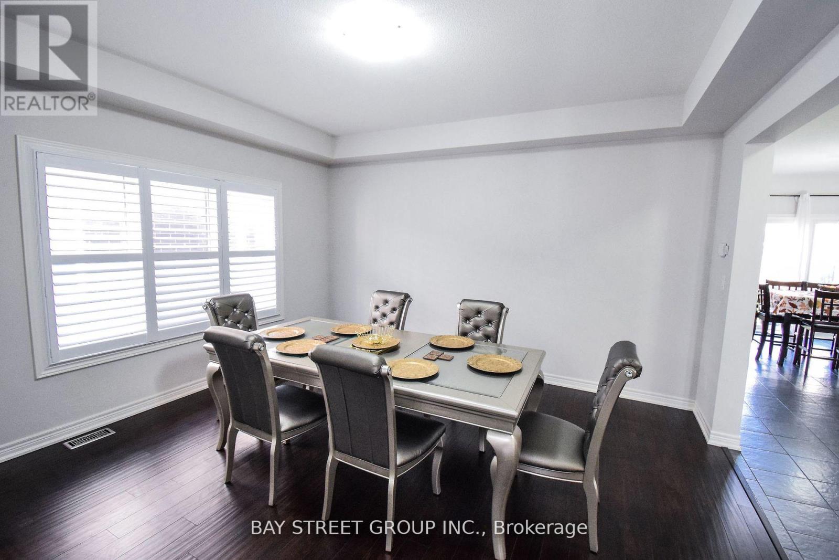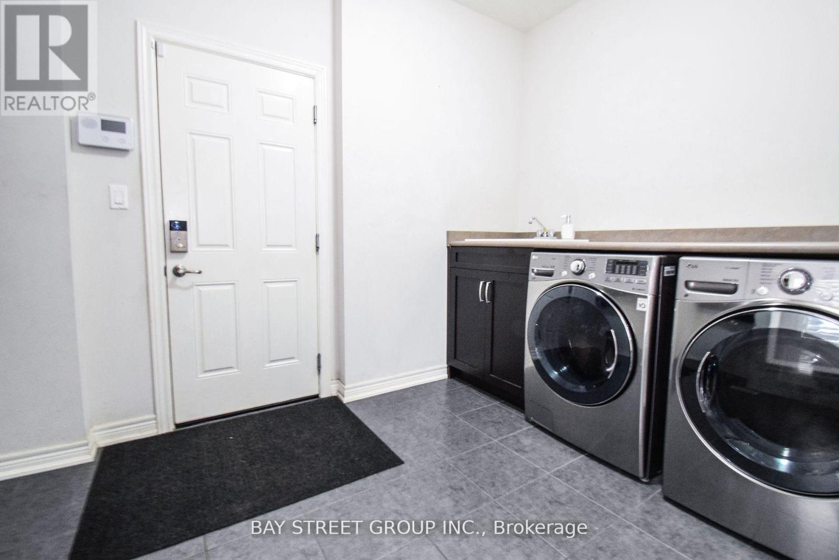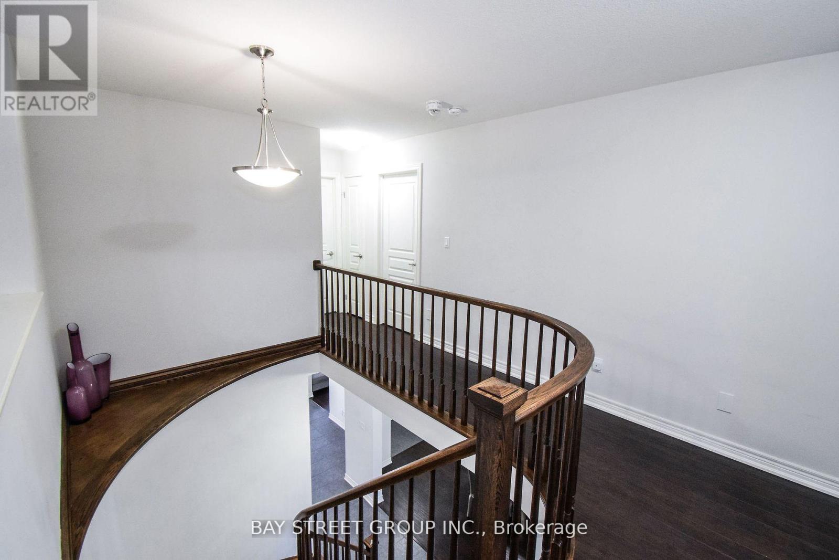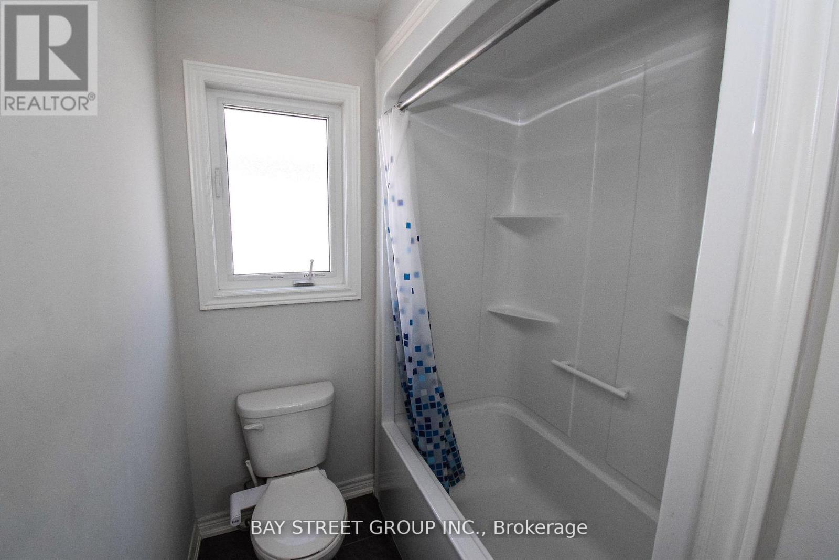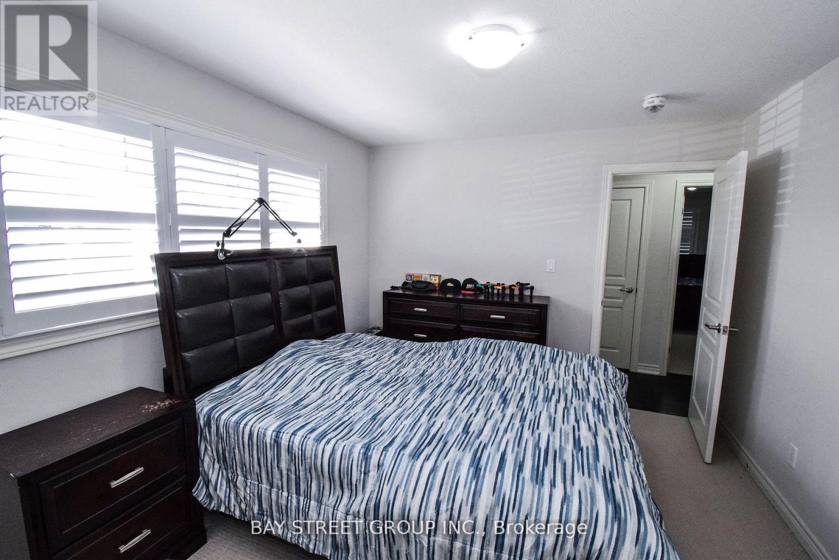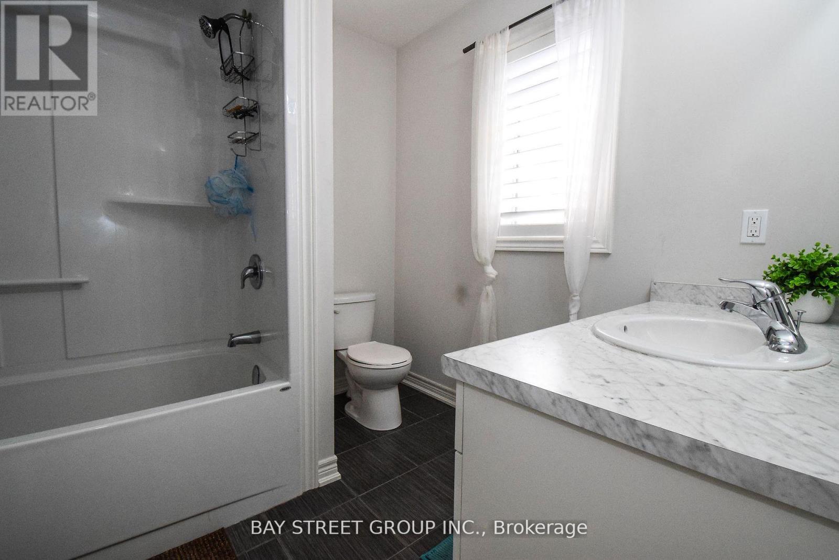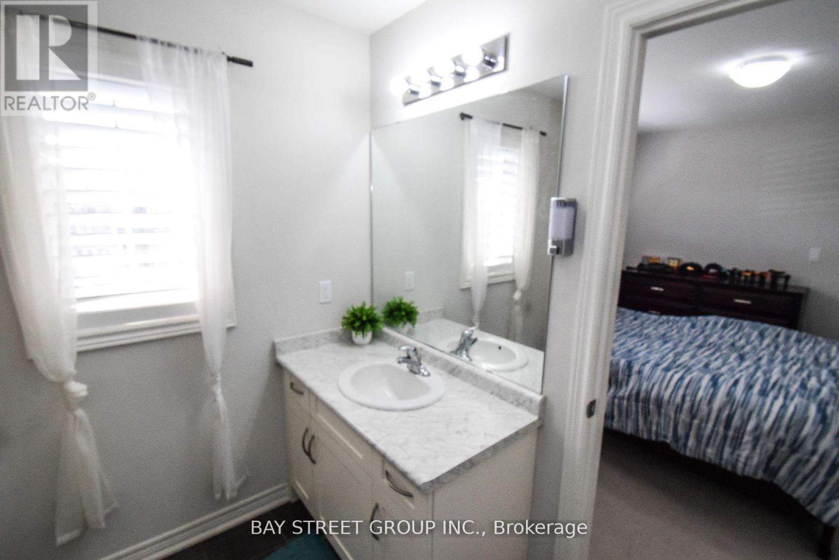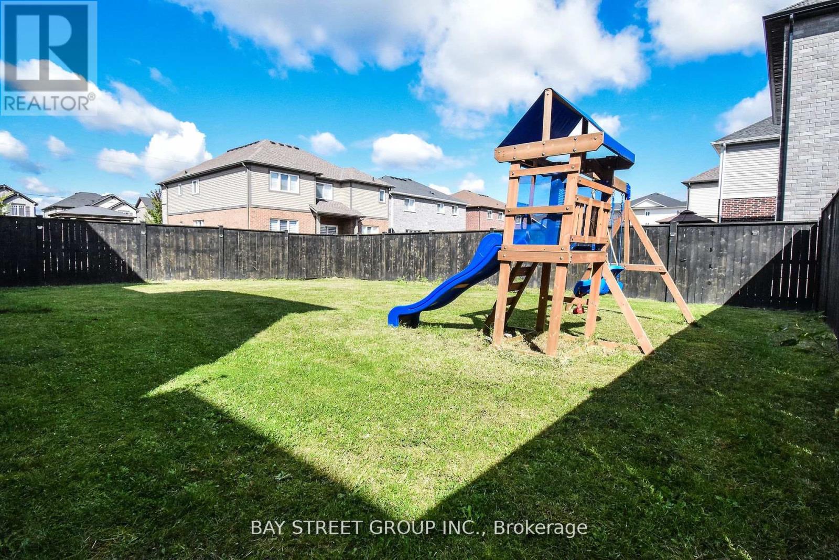490 Silverwood Avenue Welland (Coyle Creek), Ontario L3C 0C6
4 Bedroom
4 Bathroom
3000 - 3500 sqft
Central Air Conditioning
Forced Air
$879,900
Welcome to 490 Silverwood Ave situated in the best location of Welland where no old houses are around having 4 Bedrooms 1 office room 1 exercise room and 3.5 washrooms. 3240 Sq ft Biggest lot (50 ft) of the subdivision with double car garage and 6 parking in the driveway. Fenced backyard, Wired for electric vehicles.High-end appliances with gas stove. california shutters. 9 Ft ceiling on the main floor. Expose a concrete walkway up to the backyard. Extended driway is approved by city of Welland. (id:56889)
Property Details
| MLS® Number | X12168205 |
| Property Type | Single Family |
| Community Name | 771 - Coyle Creek |
| Parking Space Total | 8 |
Building
| Bathroom Total | 4 |
| Bedrooms Above Ground | 4 |
| Bedrooms Total | 4 |
| Appliances | Water Heater, Dishwasher, Dryer, Stove, Washer, Window Coverings, Refrigerator |
| Basement Development | Unfinished |
| Basement Type | N/a (unfinished) |
| Construction Style Attachment | Detached |
| Cooling Type | Central Air Conditioning |
| Exterior Finish | Brick Facing |
| Flooring Type | Ceramic, Hardwood |
| Foundation Type | Unknown |
| Half Bath Total | 1 |
| Heating Fuel | Natural Gas |
| Heating Type | Forced Air |
| Stories Total | 2 |
| Size Interior | 3000 - 3500 Sqft |
| Type | House |
| Utility Water | Municipal Water, Unknown |
Parking
| Attached Garage | |
| Garage |
Land
| Acreage | No |
| Sewer | Sanitary Sewer |
| Size Depth | 111 Ft ,9 In |
| Size Frontage | 49 Ft ,6 In |
| Size Irregular | 49.5 X 111.8 Ft |
| Size Total Text | 49.5 X 111.8 Ft|under 1/2 Acre |
| Zoning Description | Residential |
Rooms
| Level | Type | Length | Width | Dimensions |
|---|---|---|---|---|
| Second Level | Primary Bedroom | 3.4 m | 5.47 m | 3.4 m x 5.47 m |
| Second Level | Bedroom 2 | 4.52 m | 4.72 m | 4.52 m x 4.72 m |
| Second Level | Bedroom 3 | 3.35 m | 3.82 m | 3.35 m x 3.82 m |
| Second Level | Bedroom 4 | 3.46 m | 3.73 m | 3.46 m x 3.73 m |
| Second Level | Office | 3.46 m | 3.73 m | 3.46 m x 3.73 m |
| Second Level | Exercise Room | 3.01 m | 3.72 m | 3.01 m x 3.72 m |
| Main Level | Kitchen | 3.48 m | 5.43 m | 3.48 m x 5.43 m |
| Main Level | Laundry Room | 2.2 m | 2.3 m | 2.2 m x 2.3 m |
| Main Level | Living Room | 4.3 m | 5.43 m | 4.3 m x 5.43 m |
| Main Level | Dining Room | 3.96 m | 4.3 m | 3.96 m x 4.3 m |
| Main Level | Family Room | 3.49 m | 3.51 m | 3.49 m x 3.51 m |
Utilities
| Electricity | Available |
| Sewer | Available |

SURINDER RAI
Broker
(905) 909-0101
Broker
(905) 909-0101

BAY STREET GROUP INC.
8300 Woodbine Ave Ste 500
Markham, Ontario L3R 9Y7
8300 Woodbine Ave Ste 500
Markham, Ontario L3R 9Y7
(905) 909-0101
(905) 909-0202
Interested?
Contact us for more information






