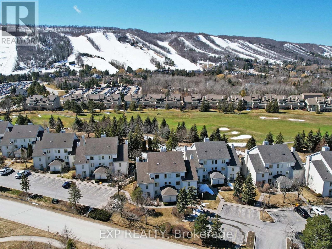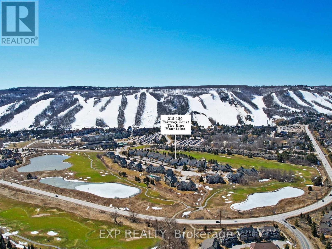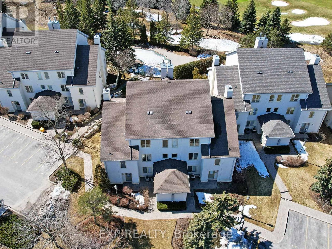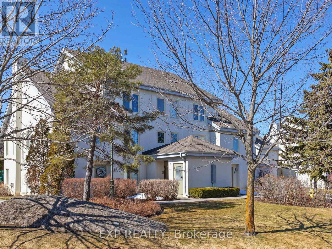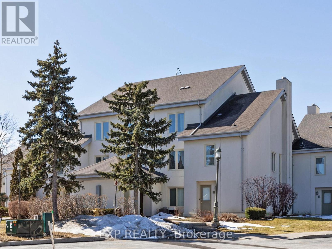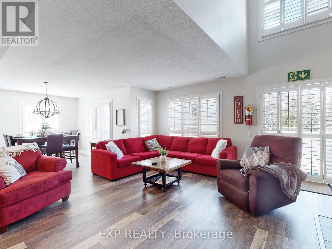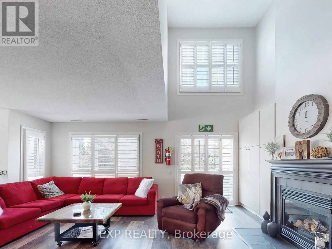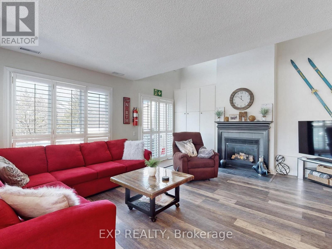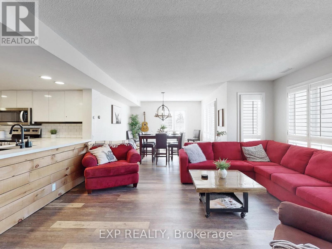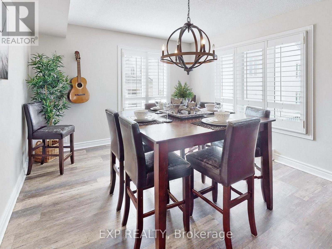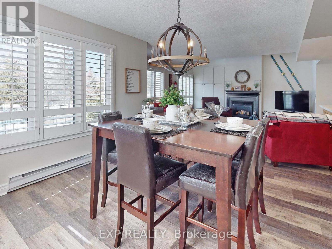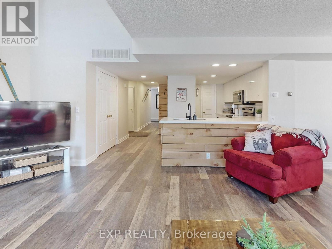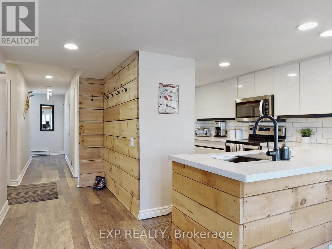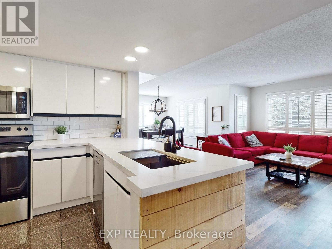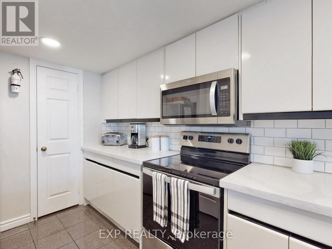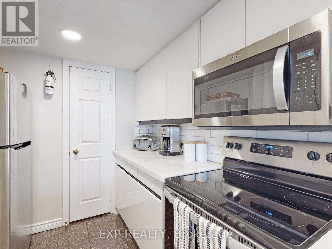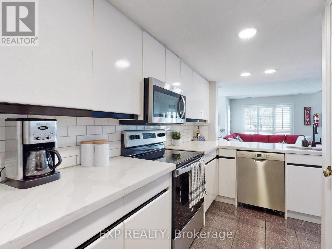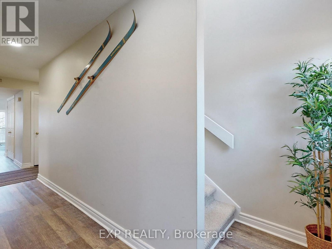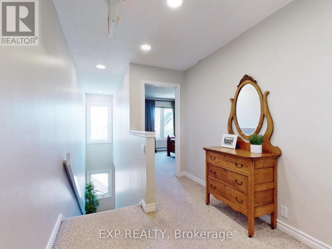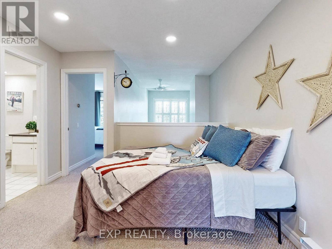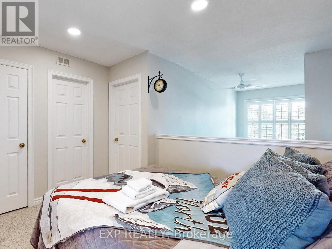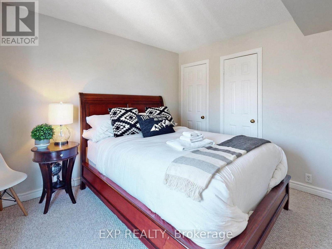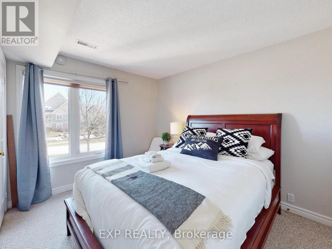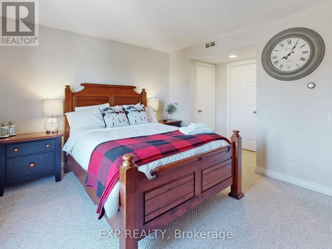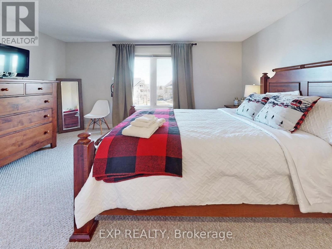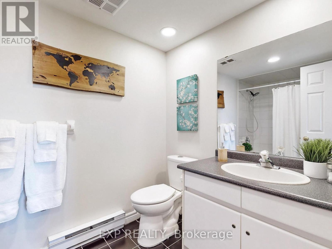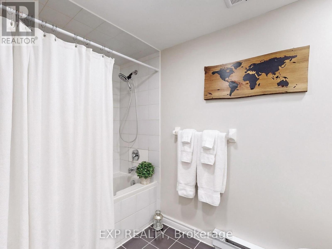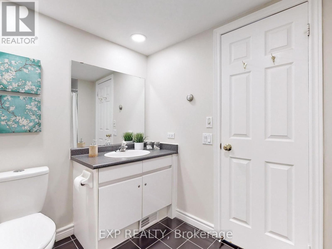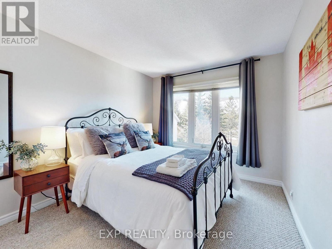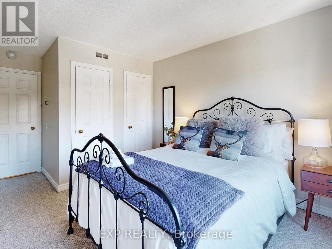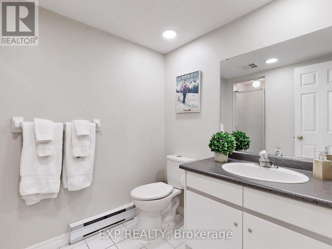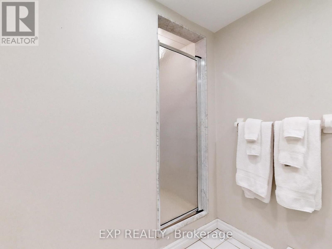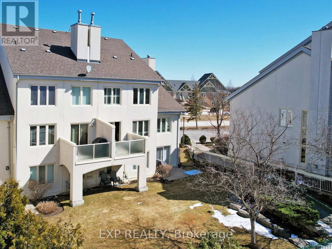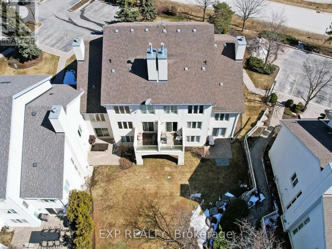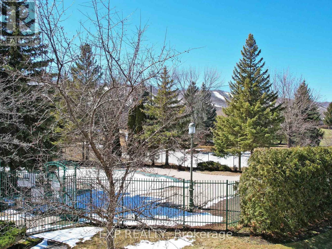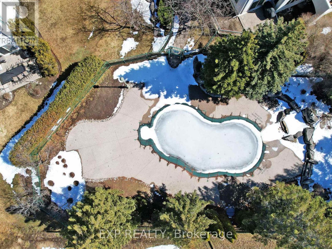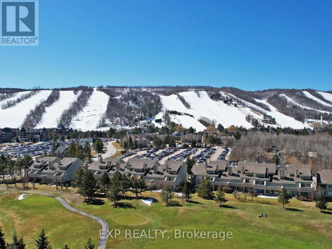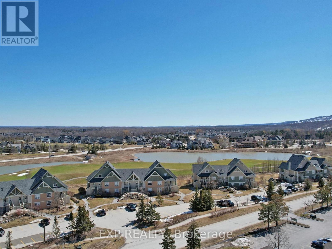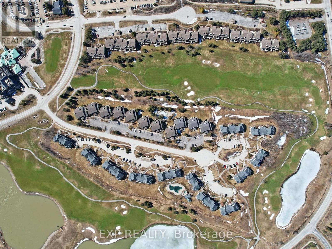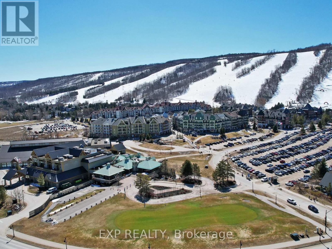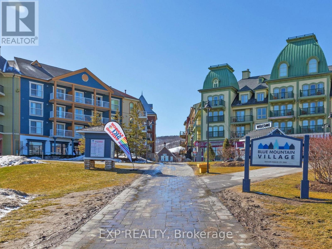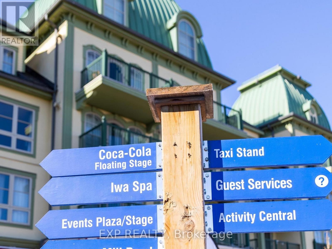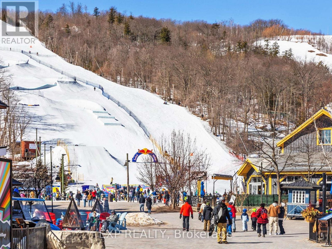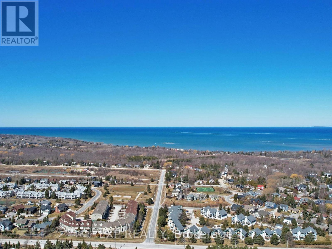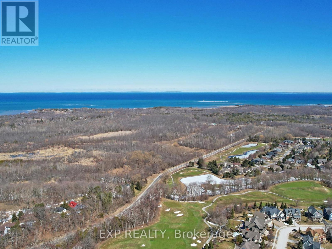215 - 120 Fairway Court Blue Mountains, Ontario L9Y 0P8
$3,500 Monthly
Available For Seasonal Rent At 4800 Or Longer Term Rental At 3300 Plus Utilities. This Condo Located At Blue Mountain Has It All. Walk To Skiing Or The Village, Yet Enjoy The Peacefulness Of Being On A Quiet Street. Upper End Floor Unit Offers Extra Space, Windows And Deck. Views Of The Mountain. Fully-Furnished With An Updated Kitchen. Three Bedrooms, Three Bathrooms A Large Open Concept Kitchen/Dining/Living Room - Allows For Lots Of Space! A Gas Fireplace In The Living Room Adds Comfort. The Kitchen Has Been Recently Redone With Stainless Appliances And Corian Counter Tops. Your Own Private Deck Has A Bbq, Table And Chairs. Plus, You Have Your Own Ski Locker Right At Your Door. This Home Needs Nothing - Fully-Furnished - And Available For Longer Or Shorter Term Rent. Lease To Be Completed With Landlords. (id:56889)
Property Details
| MLS® Number | X12310251 |
| Property Type | Single Family |
| Community Name | Blue Mountains |
| Amenities Near By | Golf Nearby, Hospital, Public Transit, Ski Area |
| Community Features | Pet Restrictions, Community Centre |
| Easement | Sub Division Covenants |
| Features | Sloping, Balcony, Dry |
| Parking Space Total | 1 |
| Pool Type | Outdoor Pool |
| Structure | Clubhouse, Deck, Porch |
| View Type | Mountain View |
Building
| Bathroom Total | 3 |
| Bedrooms Above Ground | 3 |
| Bedrooms Below Ground | 1 |
| Bedrooms Total | 4 |
| Amenities | Fireplace(s), Storage - Locker |
| Appliances | Water Heater - Tankless, Water Meter, Water Heater |
| Construction Style Other | Seasonal |
| Cooling Type | Central Air Conditioning |
| Exterior Finish | Hardboard |
| Fireplace Present | Yes |
| Flooring Type | Vinyl |
| Foundation Type | Unknown |
| Half Bath Total | 1 |
| Heating Fuel | Natural Gas |
| Heating Type | Forced Air |
| Stories Total | 2 |
| Size Interior | 1600 - 1799 Sqft |
Parking
| No Garage |
Land
| Access Type | Private Road, Year-round Access |
| Acreage | No |
| Land Amenities | Golf Nearby, Hospital, Public Transit, Ski Area |
| Landscape Features | Landscaped |
| Surface Water | Lake/pond |
Rooms
| Level | Type | Length | Width | Dimensions |
|---|---|---|---|---|
| Main Level | Living Room | 5.18 m | 4.57 m | 5.18 m x 4.57 m |
| Main Level | Kitchen | 3.65 m | 2.43 m | 3.65 m x 2.43 m |
| Main Level | Dining Room | 3.65 m | 3.35 m | 3.65 m x 3.35 m |
| Main Level | Bedroom 2 | 3.65 m | 2.74 m | 3.65 m x 2.74 m |
| Main Level | Bathroom | 1.9 m | 1.8 m | 1.9 m x 1.8 m |
| Upper Level | Primary Bedroom | 3.96 m | 3.96 m | 3.96 m x 3.96 m |
| Upper Level | Bathroom | 2.2 m | 2 m | 2.2 m x 2 m |
| Upper Level | Bathroom | 2.1 m | 2.8 m | 2.1 m x 2.8 m |
| Upper Level | Bedroom 3 | 3.96 m | 3.96 m | 3.96 m x 3.96 m |
| Upper Level | Recreational, Games Room | 4.26 m | 2.74 m | 4.26 m x 2.74 m |
https://www.realtor.ca/real-estate/28659955/215-120-fairway-court-blue-mountains-blue-mountains
4711 Yonge St 10/flr Ste B
Toronto, Ontario M2N 6K8
(866) 530-7737
Salesperson
(866) 530-7737
(705) 888-5349
4711 Yonge St 10/flr Ste B
Toronto, Ontario M2N 6K8
(866) 530-7737
Interested?
Contact us for more information

