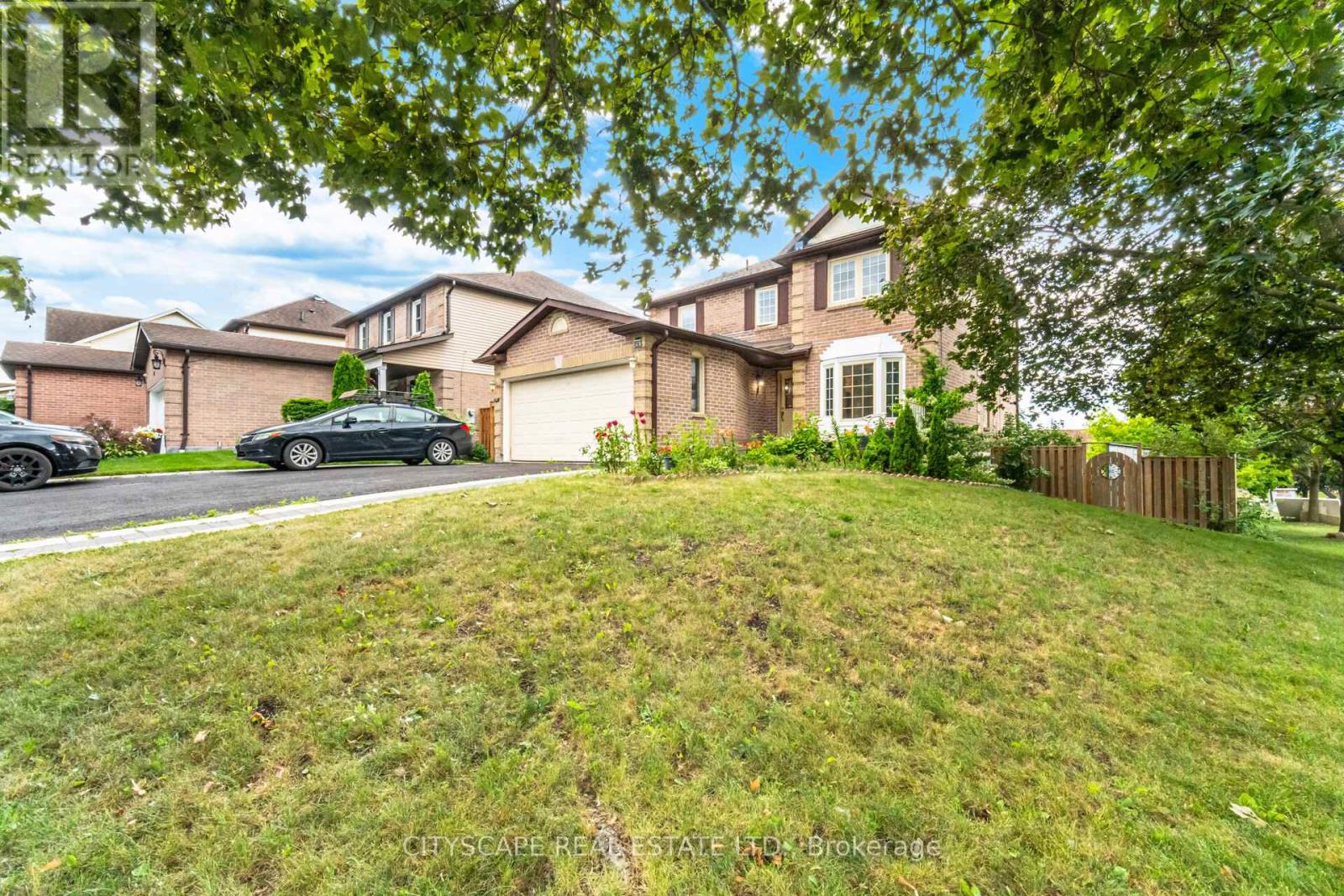12 Coomer Crescent Ajax (Central), Ontario L1T 3B6
6 Bedroom
5 Bathroom
2000 - 2500 sqft
Fireplace
Central Air Conditioning
Forced Air
Landscaped
$1,070,000
Wonderful 4+2 Bedroom***All Brick home located in heart of Ajax! ***Steps to great schools, parks and all amenities! ***Bright & Spacious with sunfilled Rooms. ***Kitchen with Stainless Steel Appliances and eat-in Breakfast area! ***Walk out to a large Deck and fully fenced yard. Main floor Laundry. Upper Level Boosts with Large bedrooms and 3 Baths***Basement Walkout to a Large Yard with Two Bedrooms.*** Double Car garage and double private driveway for up to 9 parking Space ! (id:56889)
Property Details
| MLS® Number | E12307468 |
| Property Type | Single Family |
| Community Name | Central |
| Amenities Near By | Place Of Worship, Park, Schools |
| Community Features | Community Centre |
| Features | Carpet Free |
| Parking Space Total | 11 |
| Structure | Deck, Shed |
Building
| Bathroom Total | 5 |
| Bedrooms Above Ground | 4 |
| Bedrooms Below Ground | 2 |
| Bedrooms Total | 6 |
| Amenities | Fireplace(s) |
| Appliances | Dishwasher, Dryer, Range, Stove, Washer, Refrigerator |
| Basement Features | Apartment In Basement, Walk Out |
| Basement Type | N/a |
| Construction Style Attachment | Detached |
| Cooling Type | Central Air Conditioning |
| Exterior Finish | Brick |
| Fireplace Present | Yes |
| Fireplace Total | 1 |
| Flooring Type | Hardwood, Laminate, Ceramic |
| Foundation Type | Concrete |
| Half Bath Total | 2 |
| Heating Fuel | Natural Gas |
| Heating Type | Forced Air |
| Stories Total | 2 |
| Size Interior | 2000 - 2500 Sqft |
| Type | House |
| Utility Water | Municipal Water |
Parking
| Garage |
Land
| Acreage | No |
| Fence Type | Fenced Yard |
| Land Amenities | Place Of Worship, Park, Schools |
| Landscape Features | Landscaped |
| Sewer | Sanitary Sewer |
| Size Depth | 114 Ft ,4 In |
| Size Frontage | 50 Ft ,3 In |
| Size Irregular | 50.3 X 114.4 Ft |
| Size Total Text | 50.3 X 114.4 Ft |
Rooms
| Level | Type | Length | Width | Dimensions |
|---|---|---|---|---|
| Second Level | Primary Bedroom | 6.26 m | 4.1 m | 6.26 m x 4.1 m |
| Second Level | Bedroom 2 | 4.5 m | 3.02 m | 4.5 m x 3.02 m |
| Second Level | Bedroom 3 | 3.98 m | 3.02 m | 3.98 m x 3.02 m |
| Second Level | Bedroom 4 | 3.5 m | 3.14 m | 3.5 m x 3.14 m |
| Basement | Bedroom 5 | Measurements not available | ||
| Basement | Bathroom | Measurements not available | ||
| Basement | Kitchen | Measurements not available | ||
| Basement | Recreational, Games Room | Measurements not available | ||
| Main Level | Living Room | 6.2 m | 3.2 m | 6.2 m x 3.2 m |
| Main Level | Dining Room | 4.35 m | 3.2 m | 4.35 m x 3.2 m |
| Main Level | Family Room | 6.03 m | 3.01 m | 6.03 m x 3.01 m |
| Main Level | Kitchen | 3.44 m | 3.02 m | 3.44 m x 3.02 m |
| Main Level | Eating Area | 4.84 m | 2.7 m | 4.84 m x 2.7 m |
https://www.realtor.ca/real-estate/28653769/12-coomer-crescent-ajax-central-central
FERESHTA GHAFOORI
Salesperson
(416) 479-4488
Salesperson
(416) 479-4488

CITYSCAPE REAL ESTATE LTD.
144 Simcoe St
Toronto, Ontario M5H 4E9
144 Simcoe St
Toronto, Ontario M5H 4E9
(416) 479-4488
(416) 408-0777
Interested?
Contact us for more information





































