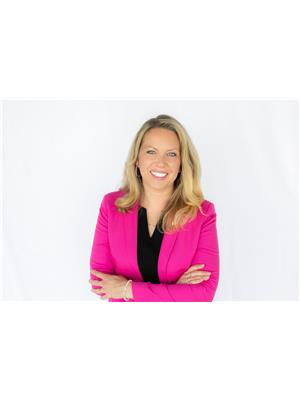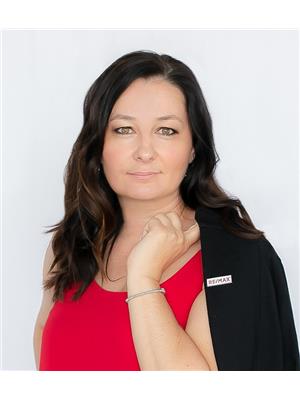70 Isabella Garden Lane Whitchurch-Stouffville (Stouffville), Ontario L4A 0L5
$1,350,000
This impeccably upgraded home blends elegant design with everyday comfort, showcasing like a model with every detail thoughtfully curated.The functional layout is enhanced by soaring 9' ceilings and rich hardwood flooring that flows seamlessly across the main level, staircase, and upper landing. High-end finishes throughout include custom California shutters, designer pot lights, and classic crown moulding.The gourmet kitchen is a chefs dream, featuring granite countertops, a striking metallic backsplash, upgraded cabinetry, a spacious centre island, and top-of-the-line stainless steel appliances. It opens onto an oversized 20' x 12' deck perfect for entertaining or relaxing in style.The bright and airy family room invites you to unwind with a cozy gas fireplace, warm hardwood floors, and ambient lighting. Expansive windows flood the space with natural light, creating a sense of openness and elegance. Adding even more versatility, the fully finished walk-out basement is ideal for an in-law suite, home office, or additional living space. Enjoy everyday convenience with direct access to a double car garage and a second-floor laundry room. This home is located close to top-rated schools, parks, shops, and transit. This turn-key home truly has it all style, function, and timeless appeal. A must-see for the most discerning buyer! (id:56889)
Property Details
| MLS® Number | N12306027 |
| Property Type | Single Family |
| Community Name | Stouffville |
| Amenities Near By | Schools |
| Parking Space Total | 4 |
Building
| Bathroom Total | 4 |
| Bedrooms Above Ground | 4 |
| Bedrooms Total | 4 |
| Appliances | Garage Door Opener Remote(s), Dishwasher, Dryer, Microwave, Stove, Washer, Window Coverings, Refrigerator |
| Basement Development | Finished |
| Basement Features | Walk Out |
| Basement Type | N/a (finished) |
| Construction Style Attachment | Detached |
| Cooling Type | Central Air Conditioning |
| Exterior Finish | Brick |
| Fireplace Present | Yes |
| Flooring Type | Ceramic, Laminate, Hardwood, Carpeted |
| Foundation Type | Concrete |
| Half Bath Total | 1 |
| Heating Fuel | Natural Gas |
| Heating Type | Forced Air |
| Stories Total | 2 |
| Size Interior | 2500 - 3000 Sqft |
| Type | House |
| Utility Water | Municipal Water |
Parking
| Attached Garage | |
| Garage |
Land
| Acreage | No |
| Fence Type | Fenced Yard |
| Land Amenities | Schools |
| Sewer | Sanitary Sewer |
| Size Depth | 85 Ft ,3 In |
| Size Frontage | 40 Ft |
| Size Irregular | 40 X 85.3 Ft |
| Size Total Text | 40 X 85.3 Ft |
| Zoning Description | Residential |
Rooms
| Level | Type | Length | Width | Dimensions |
|---|---|---|---|---|
| Second Level | Laundry Room | 2.93 m | 1.96 m | 2.93 m x 1.96 m |
| Second Level | Primary Bedroom | 5.48 m | 3.95 m | 5.48 m x 3.95 m |
| Second Level | Bedroom 2 | 4.27 m | 3.59 m | 4.27 m x 3.59 m |
| Second Level | Bedroom 3 | 3.26 m | 3.06 m | 3.26 m x 3.06 m |
| Second Level | Bedroom 4 | 3.34 m | 3.02 m | 3.34 m x 3.02 m |
| Basement | Exercise Room | 3.73 m | 2.35 m | 3.73 m x 2.35 m |
| Lower Level | Recreational, Games Room | 5.59 m | 5.26 m | 5.59 m x 5.26 m |
| Lower Level | Kitchen | 3.69 m | 3.4 m | 3.69 m x 3.4 m |
| Main Level | Living Room | 6.4 m | 3.94 m | 6.4 m x 3.94 m |
| Main Level | Dining Room | 6.4 m | 3.94 m | 6.4 m x 3.94 m |
| Main Level | Kitchen | 3.63 m | 3.77 m | 3.63 m x 3.77 m |
| Main Level | Eating Area | 3.63 m | 3.77 m | 3.63 m x 3.77 m |
| Main Level | Family Room | 5.68 m | 3.56 m | 5.68 m x 3.56 m |
Utilities
| Cable | Installed |
| Electricity | Installed |
| Sewer | Installed |

Salesperson
(905) 640-3131
www.trentaduetorresteam.com/
https://www.facebook.com/Trentadue.Torres.Real.Estate.Team
https://twitter.com/TrentadueTorres
155 Mostar St #1-2
Stouffville, Ontario L4A 0G2
(905) 640-3131

Salesperson
(905) 640-3131
trentaduetorresteam.com/
https://www.facebook.com/Trentadue.Torres.Real.Estate.Team
https://twitter.com/TrentadueTorres
https://www.linkedin.com/in/sonya-torres-847a55a5/
155 Mostar St #1-2
Stouffville, Ontario L4A 0G2
(905) 640-3131
Salesperson
(647) 518-6014
www.trentaduetorres.com/
https://www.facebook.com/catherinelandryrealestate
https://twitter.com/clandryrealtor
https://www.linkedin.com/in/catherinelandry/
155 Mostar St #1-2
Stouffville, Ontario L4A 0G2
(905) 640-3131

Broker
(905) 640-3131
155 Mostar St #1-2
Stouffville, Ontario L4A 0G2
(905) 640-3131
Interested?
Contact us for more information


















































