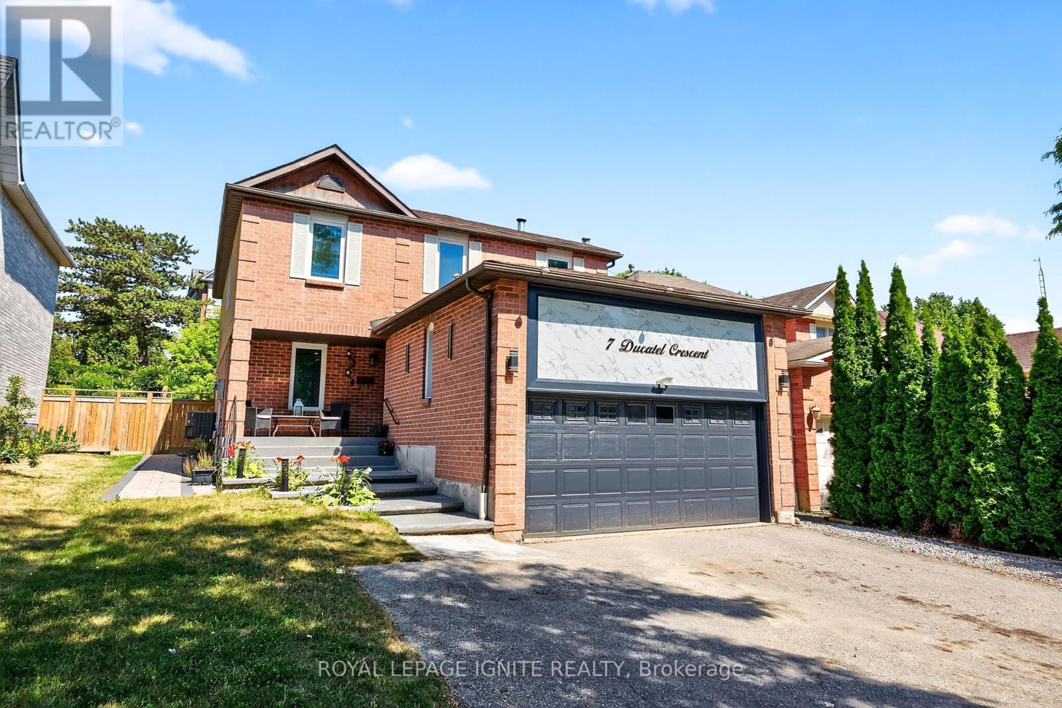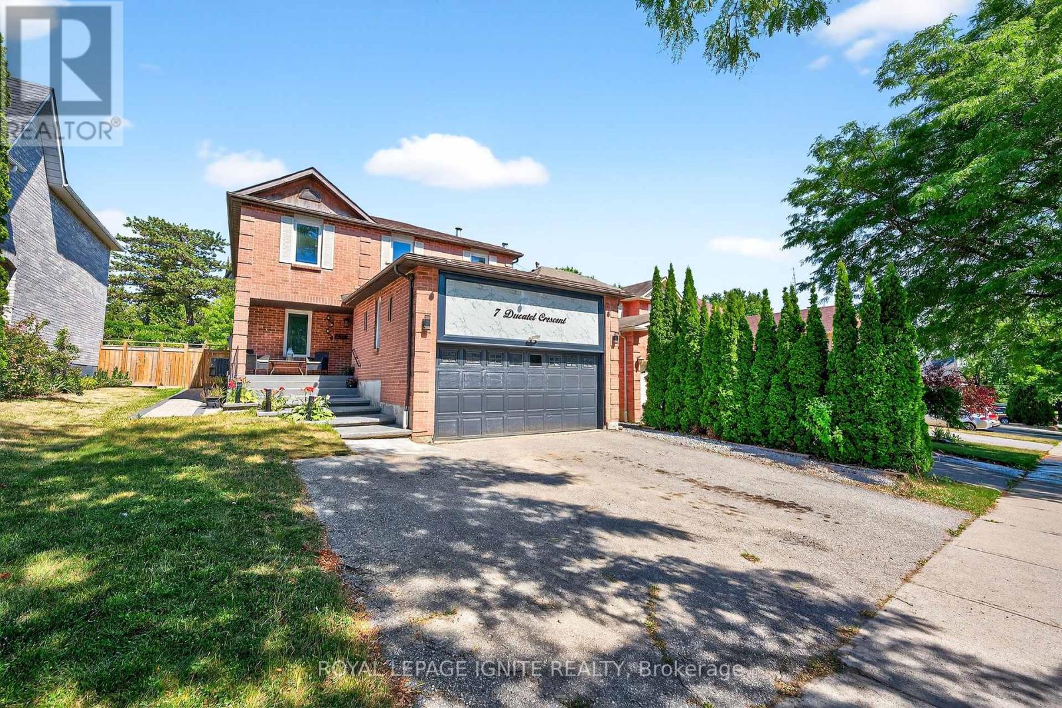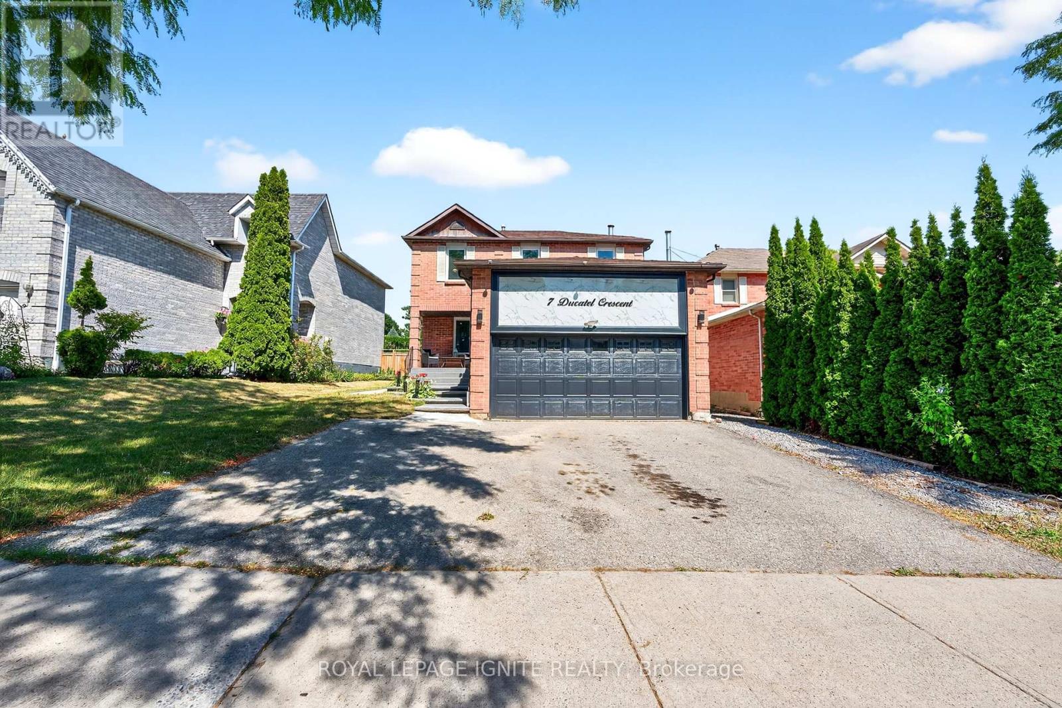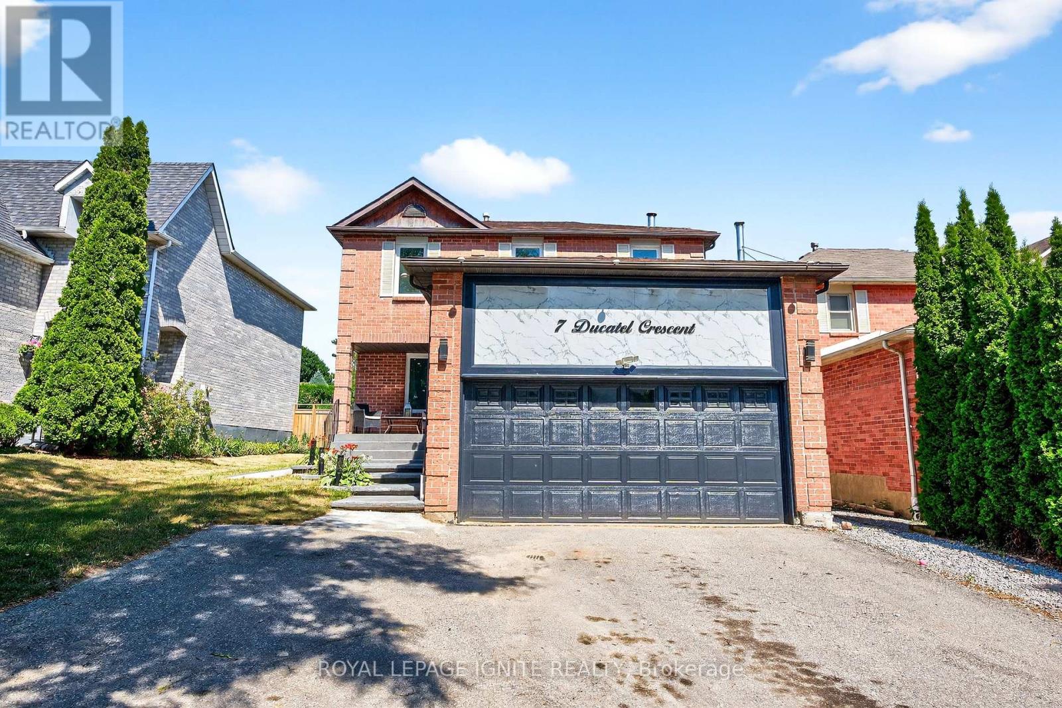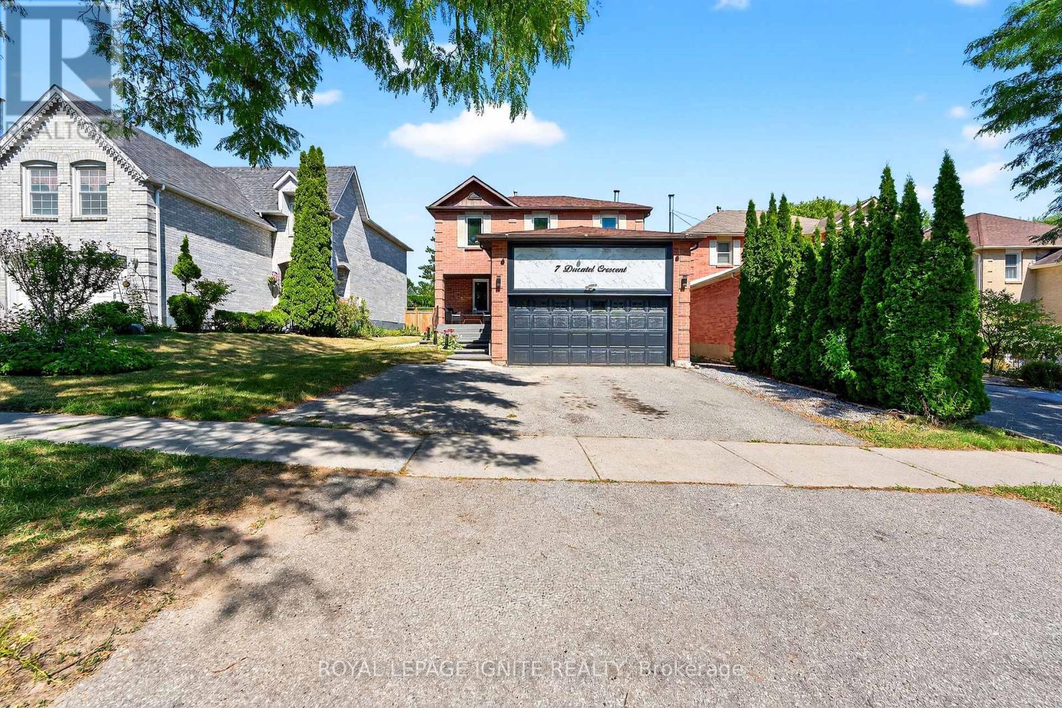7 Ducatel Crescent Ajax (Central), Ontario L1T 3B8
$988,800
Welcome to this beautiful detached 2-storey home in prime Durham Ajax! Step inside to hardwood floors on the main level, complemented by porcelain tiles in the kitchen and breakfast area. Pot lights throughout create a warm, modern feel, while the bright breakfast area walks out to a private backyard, perfect for family gatherings and summer BBQs. Upstairs, the spacious primary bedroom features a 4-piece ensuite, and all bedrooms offer hardwood floors and generous closets for your storage needs. The open-concept basement with laminate flooring provides endless possibilities for a family room, gym, or home office. Enjoy unbeatable convenience just across the street from Durham Centre with Costco, Starbucks, Winners, and a variety of restaurants and fast-food options. Only a 4-minute drive to community centres, parks, and more making this the perfect home for your family to grow and thrive! (id:56889)
Open House
This property has open houses!
2:00 pm
Ends at:4:00 pm
2:00 pm
Ends at:4:00 pm
Property Details
| MLS® Number | E12305829 |
| Property Type | Single Family |
| Community Name | Central |
| Parking Space Total | 5 |
Building
| Bathroom Total | 3 |
| Bedrooms Above Ground | 4 |
| Bedrooms Total | 4 |
| Appliances | Dishwasher, Dryer, Microwave, Stove, Washer, Refrigerator |
| Basement Development | Partially Finished |
| Basement Type | N/a (partially Finished) |
| Construction Style Attachment | Detached |
| Cooling Type | Central Air Conditioning |
| Exterior Finish | Brick |
| Fireplace Present | Yes |
| Flooring Type | Hardwood, Porcelain Tile, Laminate |
| Foundation Type | Concrete |
| Half Bath Total | 1 |
| Heating Fuel | Natural Gas |
| Heating Type | Forced Air |
| Stories Total | 2 |
| Size Interior | 1500 - 2000 Sqft |
| Type | House |
| Utility Water | Municipal Water |
Parking
| Attached Garage | |
| Garage |
Land
| Acreage | No |
| Sewer | Sanitary Sewer |
| Size Depth | 147 Ft ,4 In |
| Size Frontage | 40 Ft ,1 In |
| Size Irregular | 40.1 X 147.4 Ft ; Rear Lot Line 40.33 Ft |
| Size Total Text | 40.1 X 147.4 Ft ; Rear Lot Line 40.33 Ft |
Rooms
| Level | Type | Length | Width | Dimensions |
|---|---|---|---|---|
| Second Level | Primary Bedroom | 5.5 m | 4.6 m | 5.5 m x 4.6 m |
| Second Level | Bedroom 2 | 5 m | 3.13 m | 5 m x 3.13 m |
| Second Level | Bedroom 3 | 4.75 m | 3.2 m | 4.75 m x 3.2 m |
| Second Level | Bedroom 4 | 3 m | 3.3 m | 3 m x 3.3 m |
| Basement | Living Room | 33.3 m | 18.2 m | 33.3 m x 18.2 m |
| Basement | Bedroom | 8.9 m | 10.2 m | 8.9 m x 10.2 m |
| Main Level | Living Room | 4.9 m | 3 m | 4.9 m x 3 m |
| Main Level | Dining Room | 3.6 m | 3 m | 3.6 m x 3 m |
| Main Level | Family Room | 4.98 m | 3.4 m | 4.98 m x 3.4 m |
| Main Level | Kitchen | 5.5 m | 4.6 m | 5.5 m x 4.6 m |
https://www.realtor.ca/real-estate/28650268/7-ducatel-crescent-ajax-central-central

Broker
(416) 301-5555
(416) 301-5555
www.pyramidgroup.com
https://www.facebook.com/uthayan.sivarajah

D2 - 795 Milner Avenue
Toronto, Ontario M1B 3C3
(416) 282-3333
(416) 272-3333
www.igniterealty.ca

Broker
(416) 843-3333
pyramidgroup.com
https://www.facebook.com/RAJSIVARAJAH
https://ca.linkedin.com/in/raj-sivarajah-70a34716b

D2 - 795 Milner Avenue
Toronto, Ontario M1B 3C3
(416) 282-3333
(416) 272-3333
www.igniterealty.ca
Interested?
Contact us for more information

