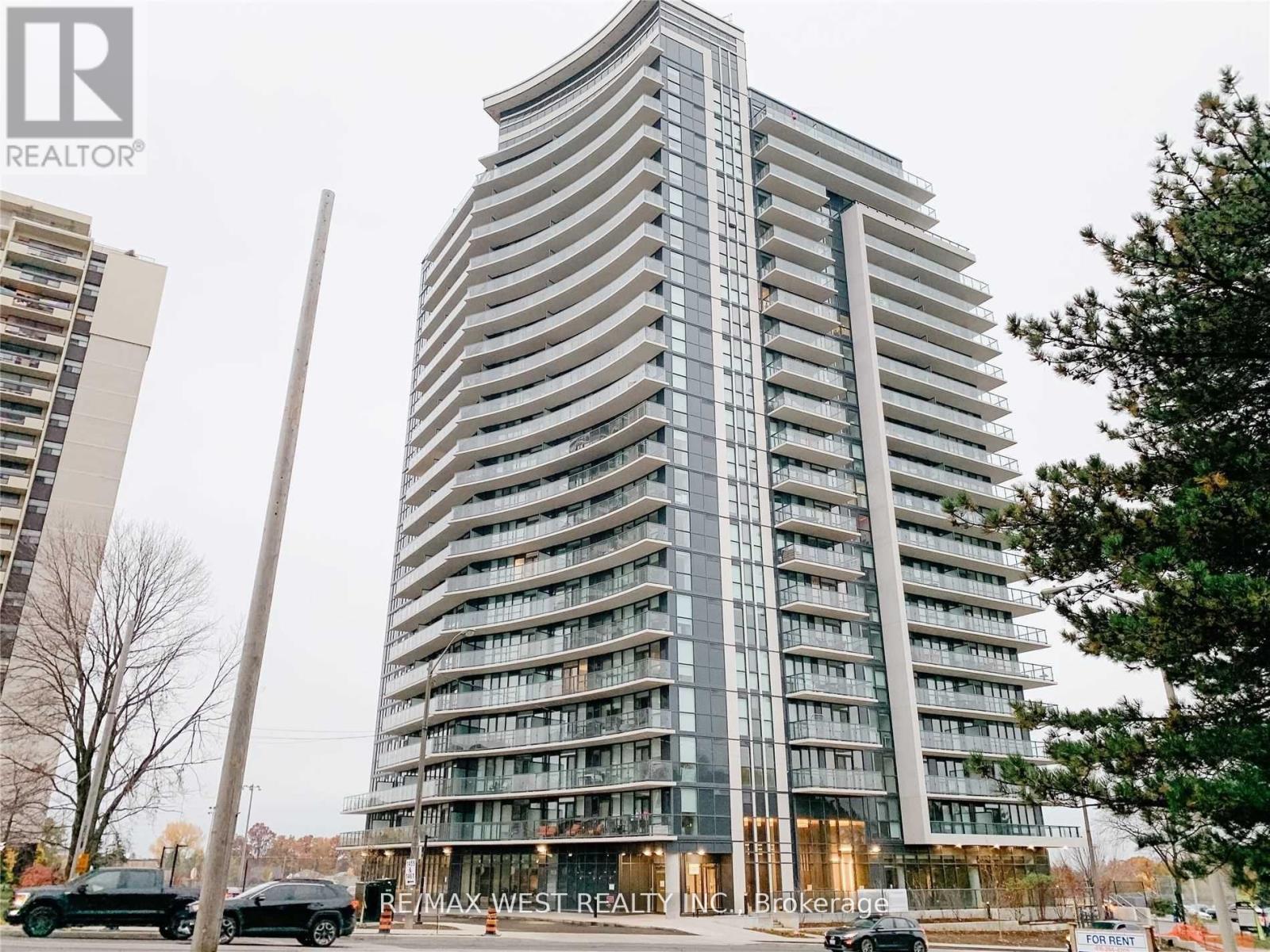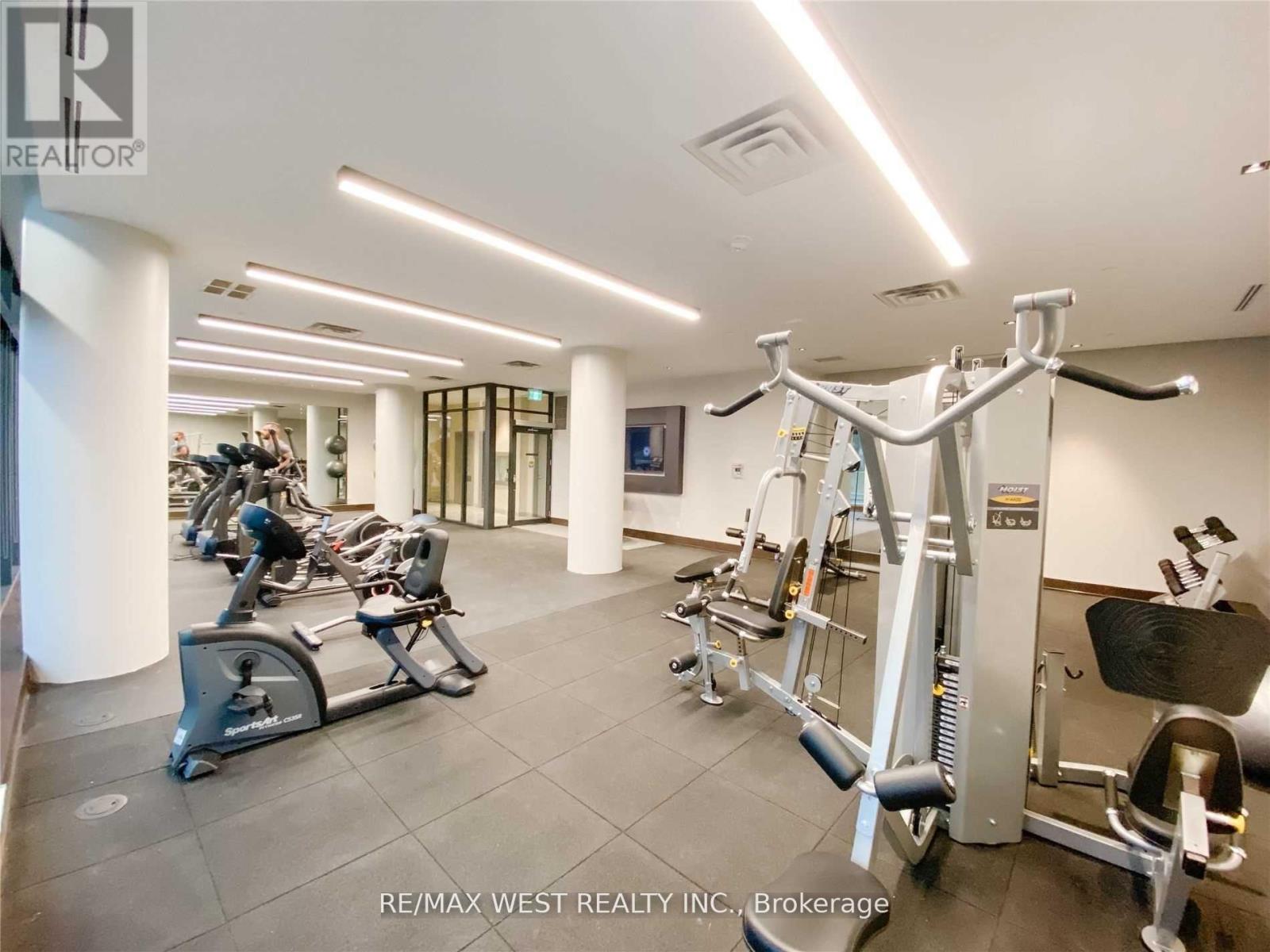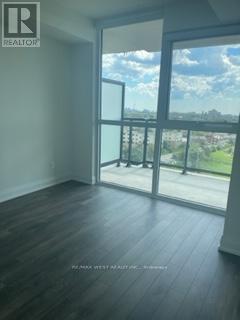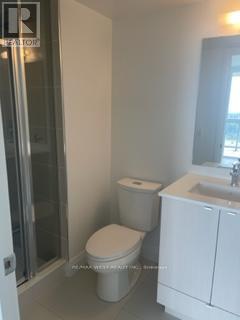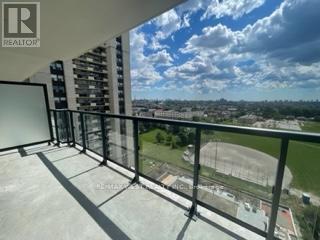1110 - 1461 Lawrence Avenue W Toronto (Brookhaven-Amesbury), Ontario M6L 0A6
$3,300 Monthly
Beautiful, south-facing 3-bedroom condo in a newer, well-maintained building. This spacious unit is filled with natural light and features an open-concept layout, modern kitchen with stainless steel appliances, large windows, private balcony, and in-suite laundry. Includes one parking space and a storage locker. Enjoy great building amenities including a Fitness Room, Party/Game Room, Outdoor Cabanas, Fire Pits, Bike Storage, Car And Pet Wash. Conveniently located near TTC transit, grocery stores, schools, parks, and just minutes to Black Creek Drive, Hwy 400, and Hwy 401 perfect for commuters or anyone looking for a connected urban lifestyle. (id:56889)
Property Details
| MLS® Number | W12159246 |
| Property Type | Single Family |
| Community Name | Brookhaven-Amesbury |
| Community Features | Pet Restrictions |
| Features | Balcony |
| Parking Space Total | 1 |
Building
| Bathroom Total | 3 |
| Bedrooms Above Ground | 3 |
| Bedrooms Total | 3 |
| Age | 0 To 5 Years |
| Amenities | Storage - Locker |
| Appliances | Dishwasher, Dryer, Hood Fan, Microwave, Stove, Washer, Window Coverings, Refrigerator |
| Cooling Type | Central Air Conditioning |
| Exterior Finish | Concrete |
| Flooring Type | Laminate |
| Half Bath Total | 1 |
| Size Interior | 900 - 999 Sqft |
| Type | Apartment |
Parking
| Underground | |
| Garage |
Land
| Acreage | No |
Rooms
| Level | Type | Length | Width | Dimensions |
|---|---|---|---|---|
| Flat | Living Room | 7.77 m | 3.23 m | 7.77 m x 3.23 m |
| Flat | Dining Room | Measurements not available | ||
| Flat | Kitchen | Measurements not available | ||
| Flat | Primary Bedroom | 3.66 m | 3.66 m x Measurements not available | |
| Flat | Bedroom 2 | 2.96 m | 2.84 m | 2.96 m x 2.84 m |
| Flat | Bedroom 3 | 2.56 m | 2.93 m | 2.56 m x 2.93 m |

1678 Bloor St., West
Toronto, Ontario M6P 1A9
(416) 769-1616
(416) 769-1524
www.remaxwest.com
Interested?
Contact us for more information

