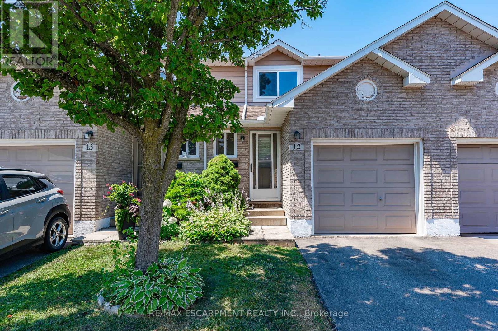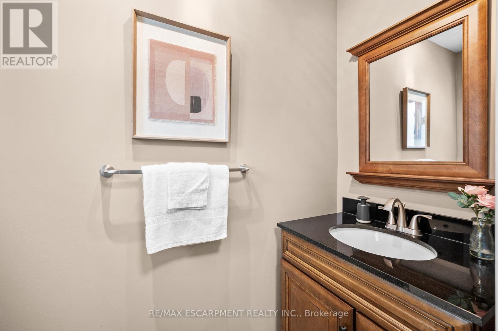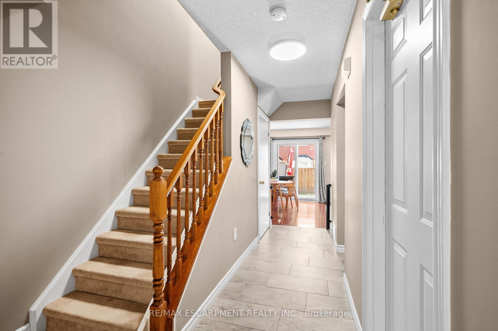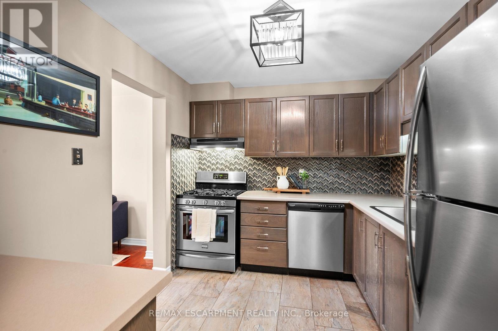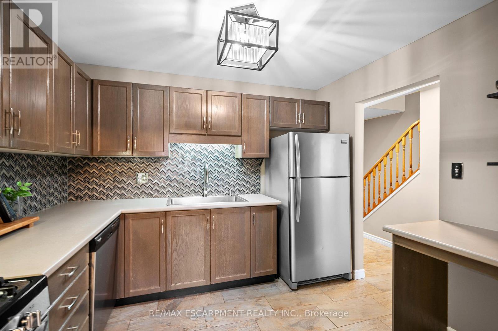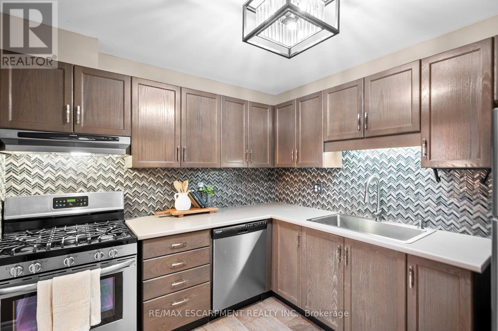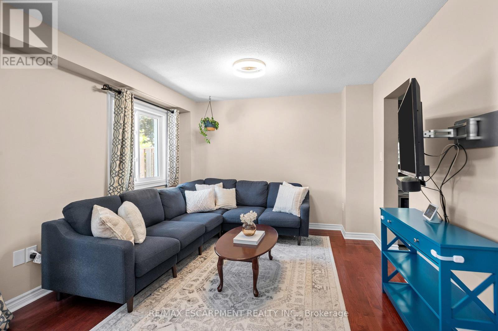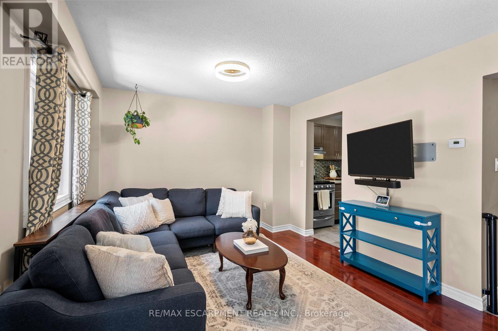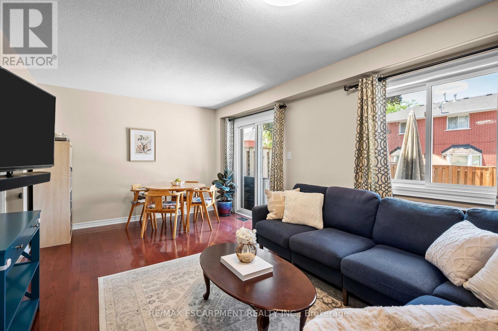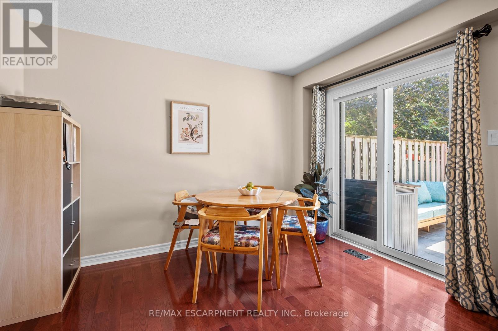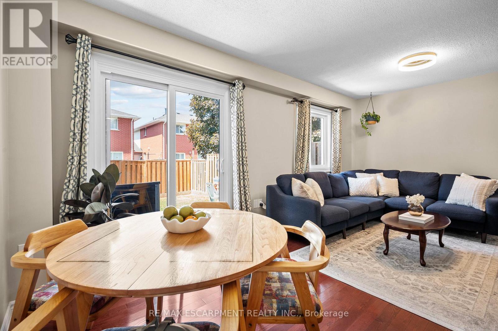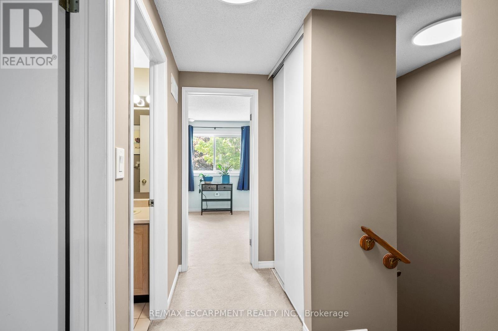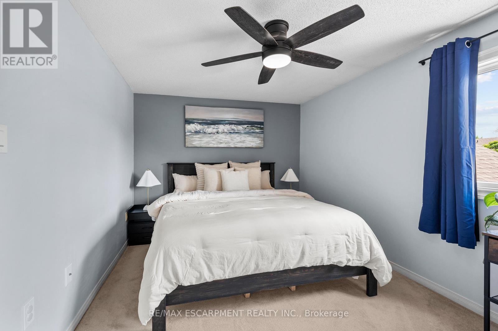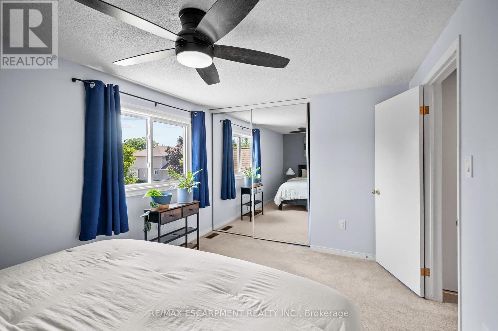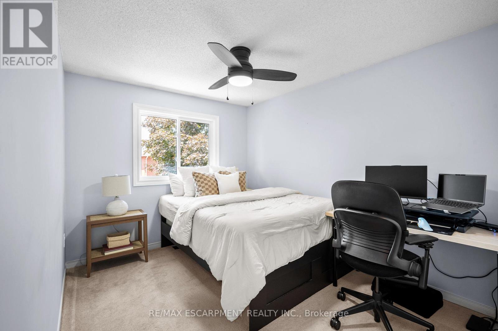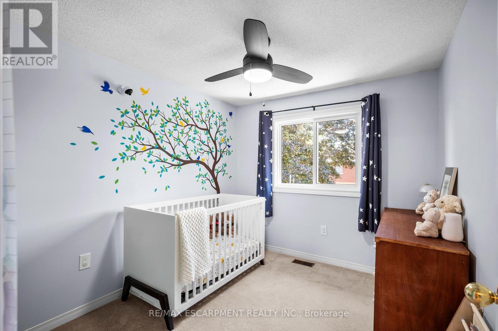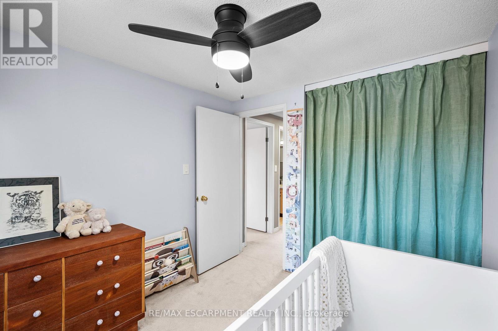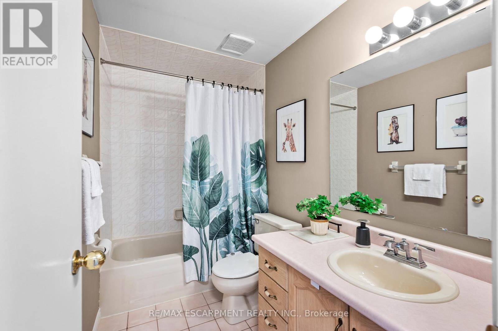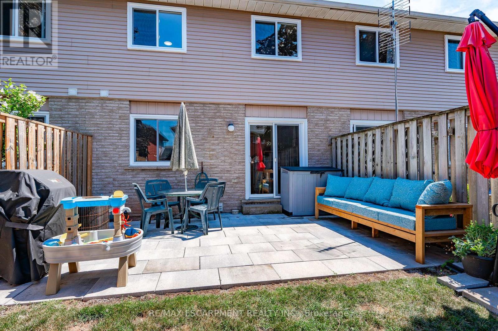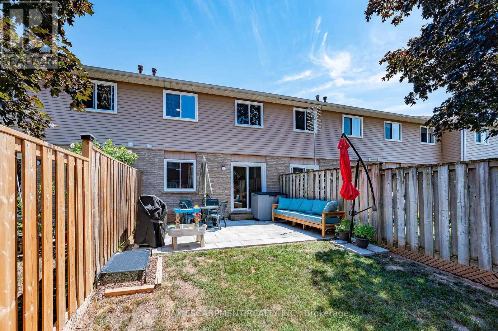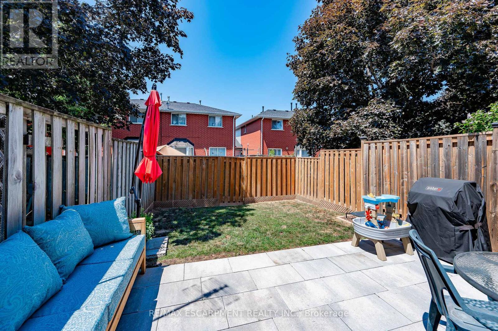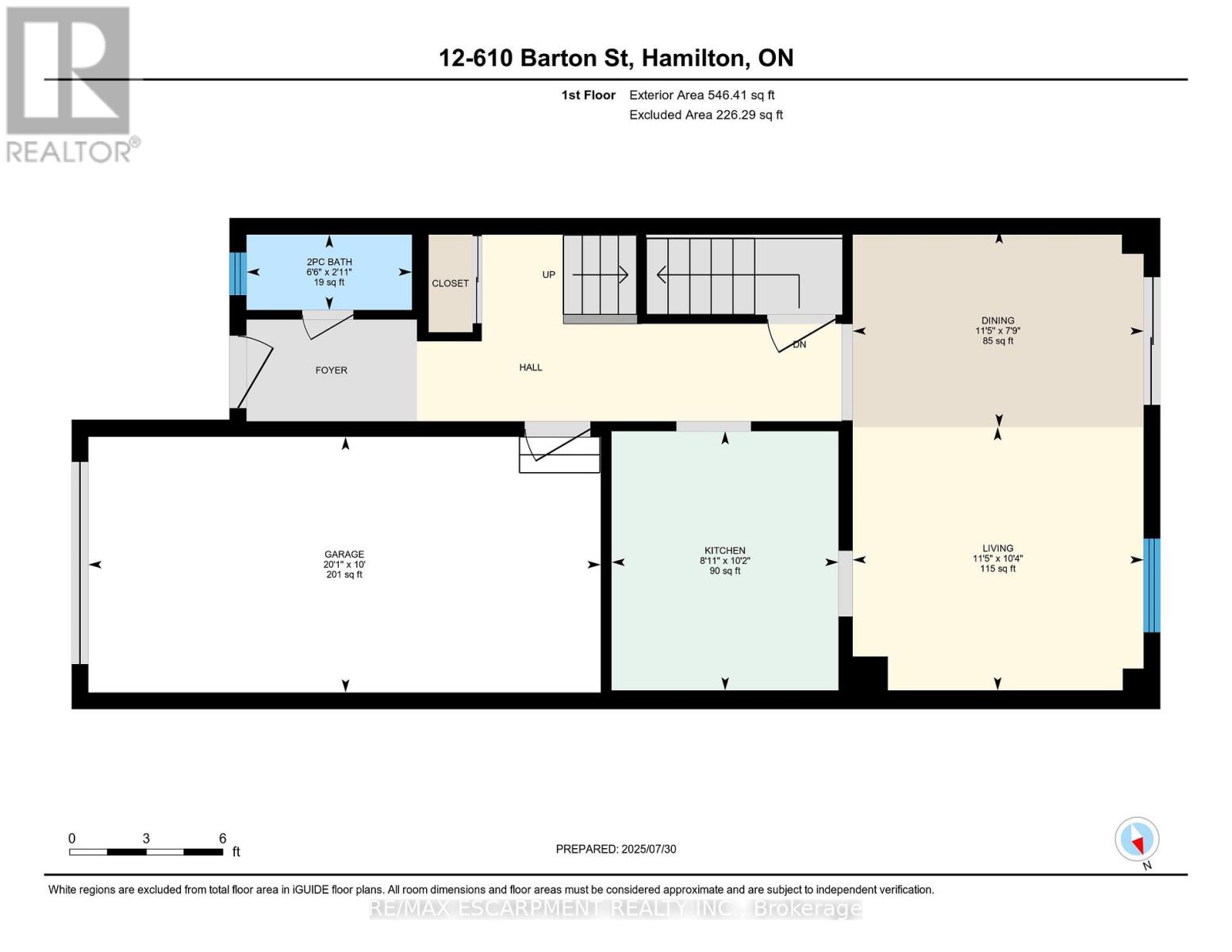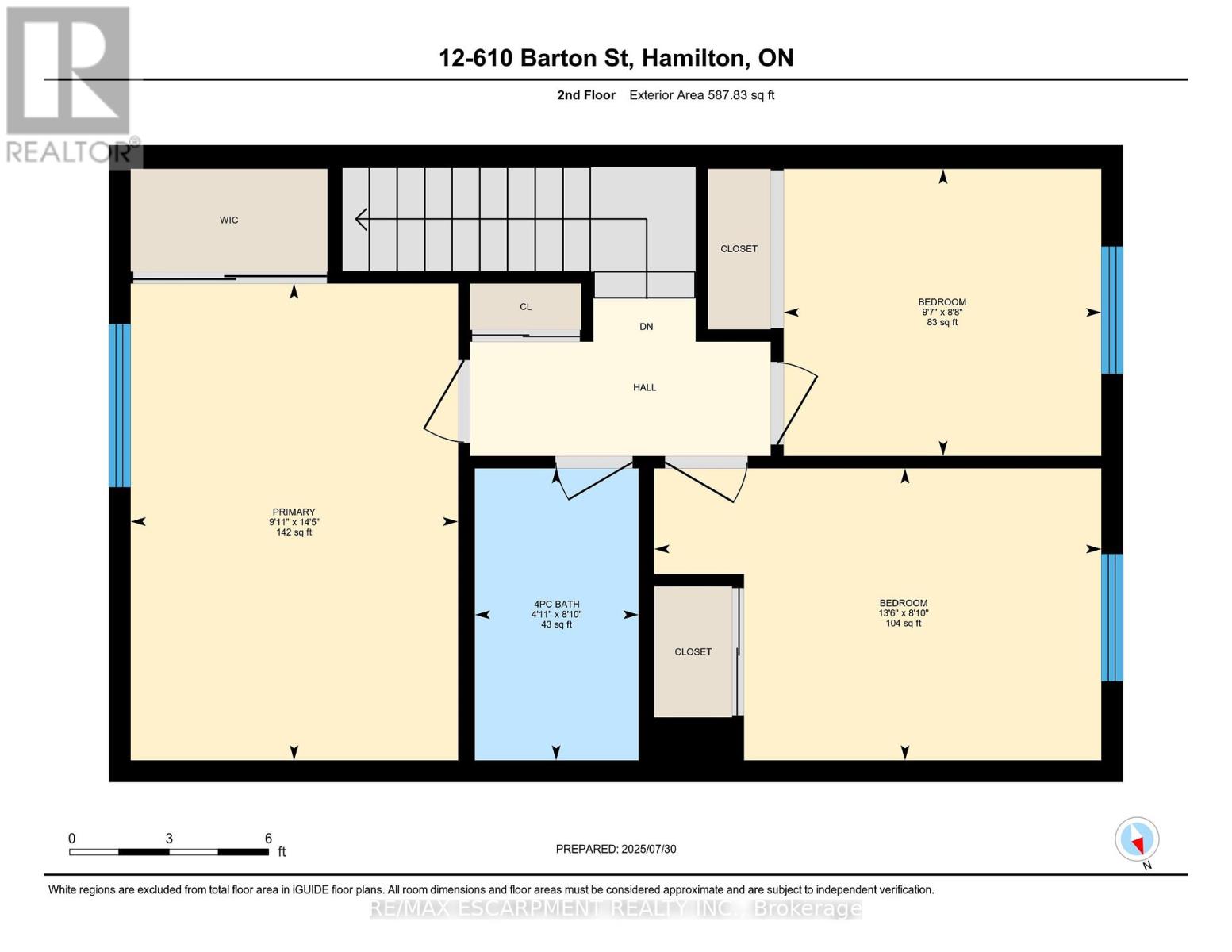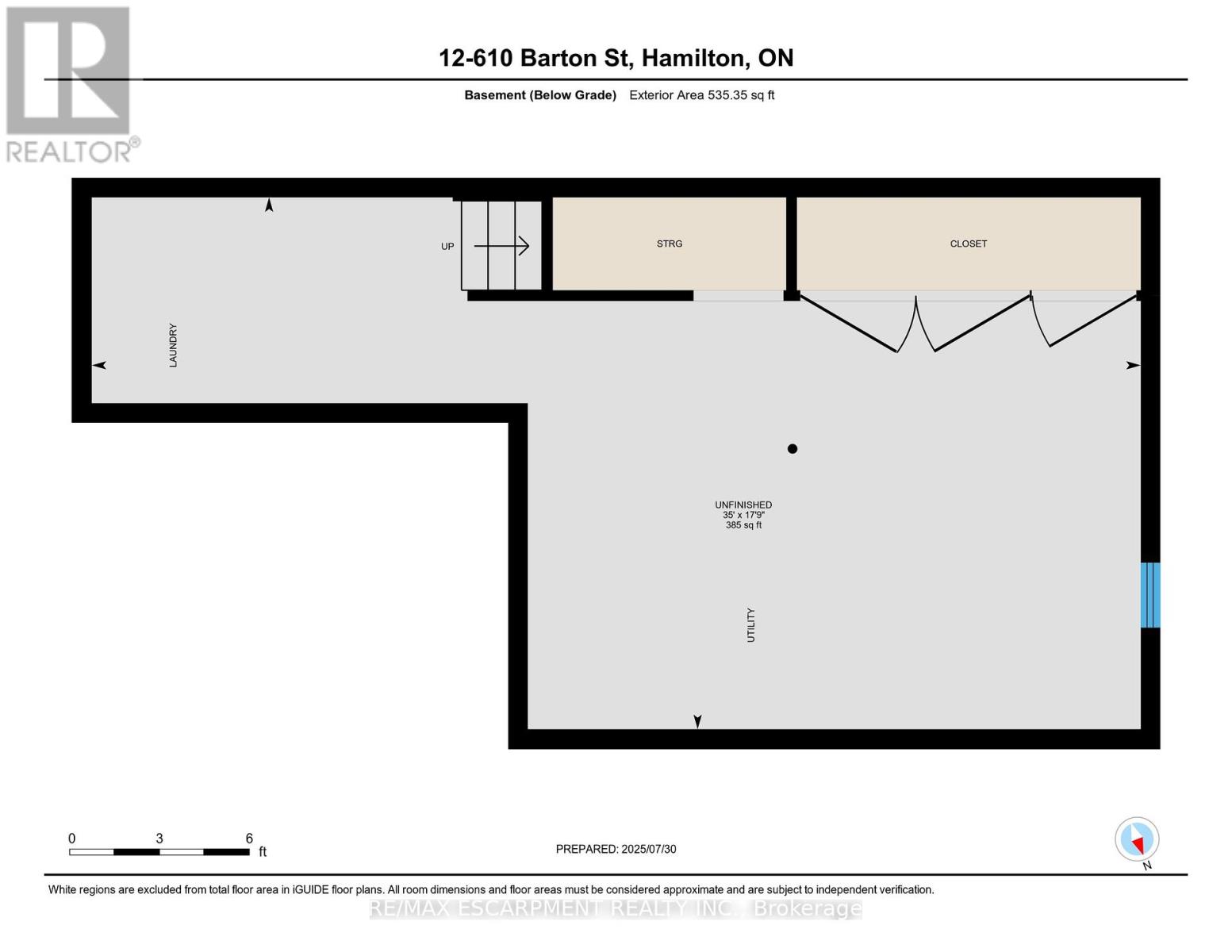12 - 610 Barton Street Hamilton (Stoney Creek), Ontario L8E 5V2
$589,747Maintenance, Water, Insurance, Common Area Maintenance, Parking
$314.87 Monthly
Maintenance, Water, Insurance, Common Area Maintenance, Parking
$314.87 MonthlyThis wonderful Townhome is located in a small quiet community with mature trees, & the complex is very well maintained. The main floor offers hardwood floors in liv/din room and upgraded tiles in kitchen and baths. Powder room has updated marble top vanity. updated kitchen with built-in bar and features a stunning back-splash with stainless steel appliances. Patio door leads out to a quiet, private backyard recently fenced with newer large patio. Convenient inside entry to garage, Upper level offers 3 good sized bedrooms and a 4 pc main bath. This excellent location is mins from QEW, on bus route, close proximity to schools, parks & recreation, marina, shopping, and wine country. This charming home is not to be missed. Many of the major things such as roofs, windows, garage and patio doors have all been updated by the condo corp. (id:56889)
Property Details
| MLS® Number | X12316176 |
| Property Type | Single Family |
| Community Name | Stoney Creek |
| Amenities Near By | Place Of Worship, Schools, Park, Public Transit |
| Community Features | Pet Restrictions |
| Equipment Type | Water Heater |
| Parking Space Total | 2 |
| Rental Equipment Type | Water Heater |
| Structure | Patio(s) |
Building
| Bathroom Total | 2 |
| Bedrooms Above Ground | 3 |
| Bedrooms Total | 3 |
| Age | 31 To 50 Years |
| Amenities | Visitor Parking |
| Appliances | Garage Door Opener Remote(s), Dishwasher, Dryer, Stove, Washer, Window Coverings, Refrigerator |
| Basement Development | Unfinished |
| Basement Type | Full (unfinished) |
| Cooling Type | Central Air Conditioning |
| Exterior Finish | Brick, Vinyl Siding |
| Fire Protection | Smoke Detectors |
| Foundation Type | Poured Concrete |
| Half Bath Total | 1 |
| Heating Fuel | Natural Gas |
| Heating Type | Forced Air |
| Stories Total | 2 |
| Size Interior | 1000 - 1199 Sqft |
| Type | Row / Townhouse |
Parking
| Attached Garage | |
| Garage |
Land
| Acreage | No |
| Fence Type | Fenced Yard |
| Land Amenities | Place Of Worship, Schools, Park, Public Transit |
| Zoning Description | Rm3 |
Rooms
| Level | Type | Length | Width | Dimensions |
|---|---|---|---|---|
| Second Level | Primary Bedroom | 4.39 m | 3.01 m | 4.39 m x 3.01 m |
| Second Level | Bedroom 2 | 4.11 m | 2.69 m | 4.11 m x 2.69 m |
| Second Level | Bedroom 3 | 2.92 m | 2.64 m | 2.92 m x 2.64 m |
| Ground Level | Living Room | 3.48 m | 3.15 m | 3.48 m x 3.15 m |
| Ground Level | Dining Room | 3.48 m | 2.35 m | 3.48 m x 2.35 m |
| Ground Level | Kitchen | 3.1 m | 2.71 m | 3.1 m x 2.71 m |
https://www.realtor.ca/real-estate/28672333/12-610-barton-street-hamilton-stoney-creek-stoney-creek

Salesperson
(905) 339-8001

2180 Itabashi Way #4b
Burlington, Ontario L7M 5A5
(905) 639-7676
(905) 681-9908
www.remaxescarpment.com/
Interested?
Contact us for more information

