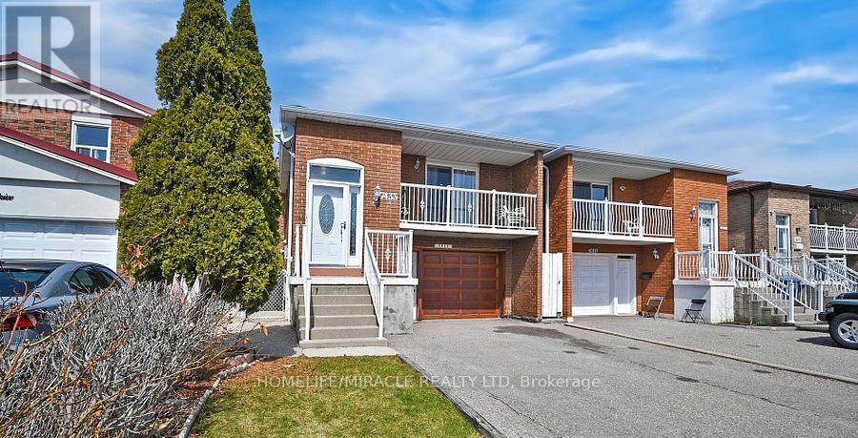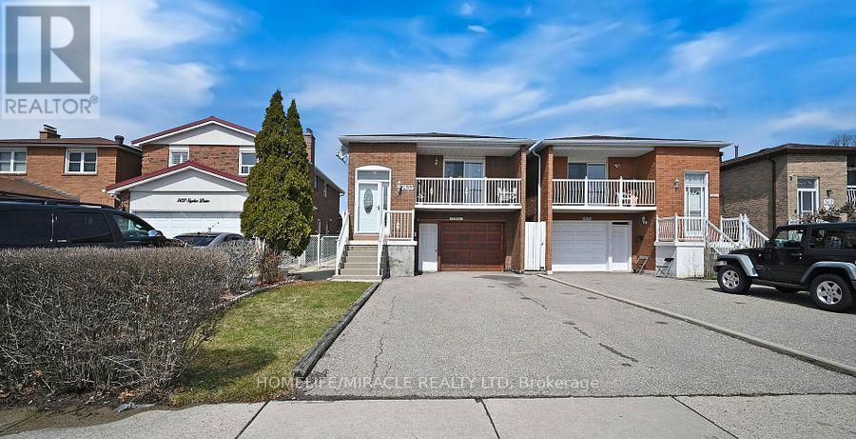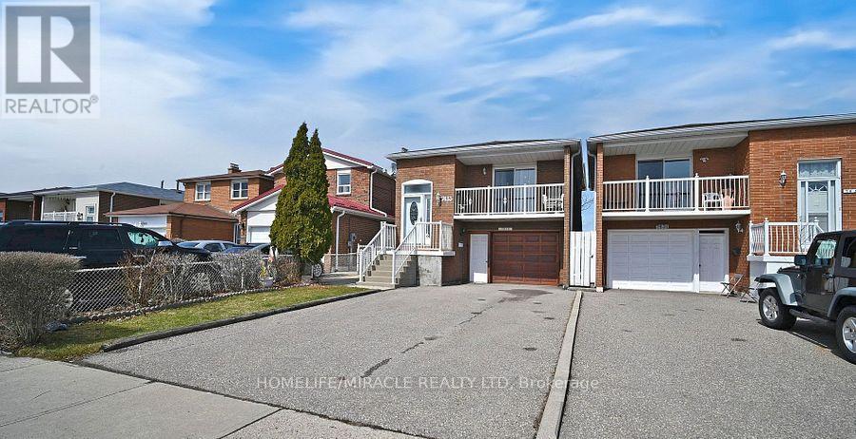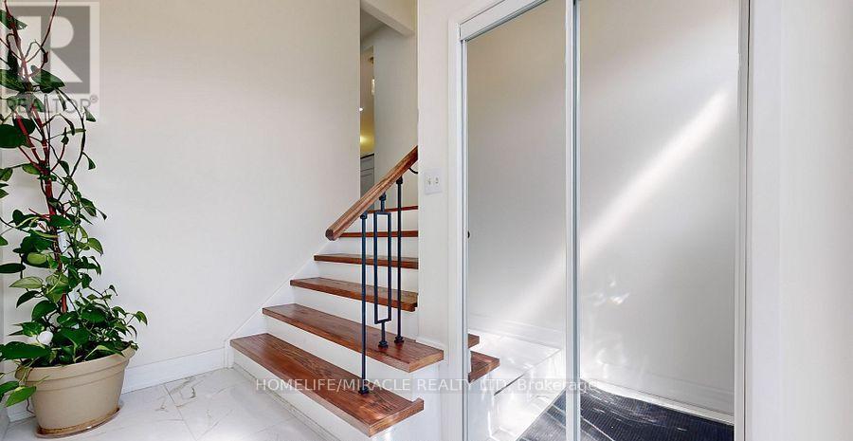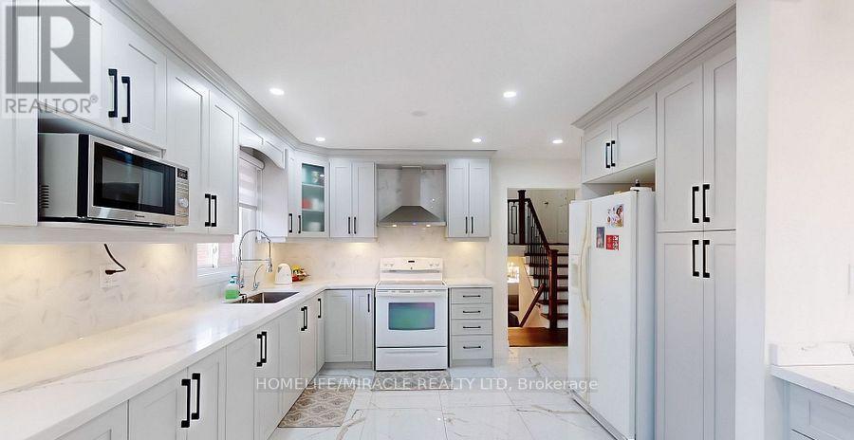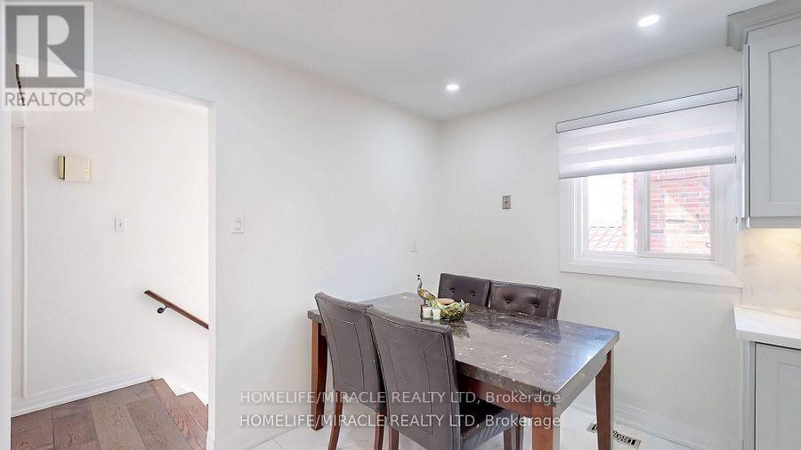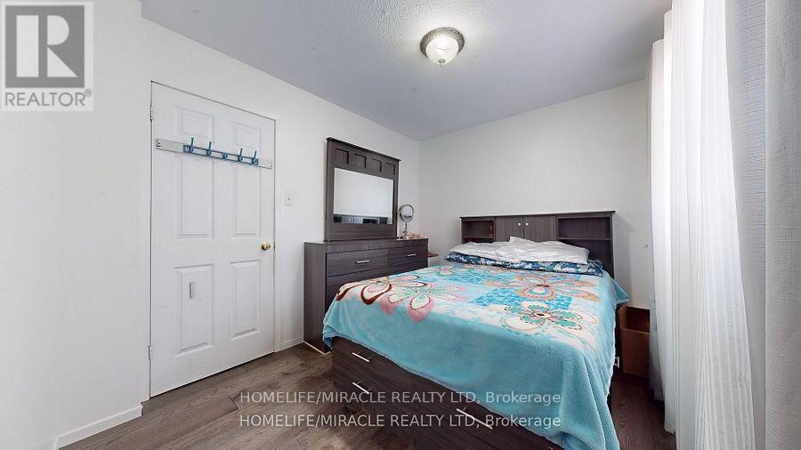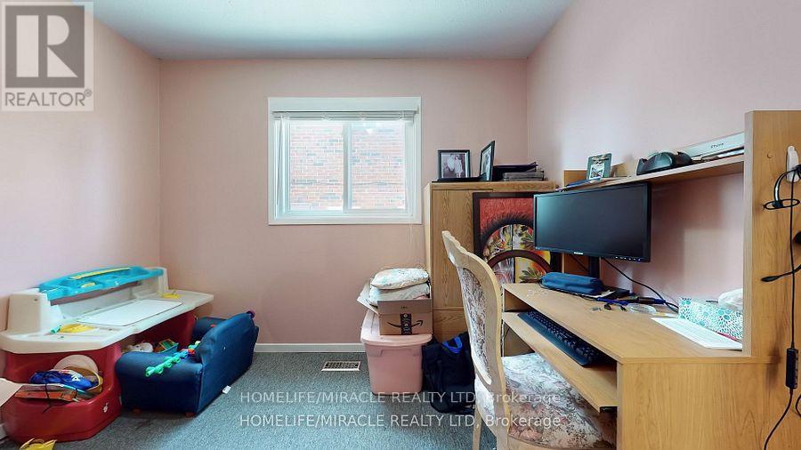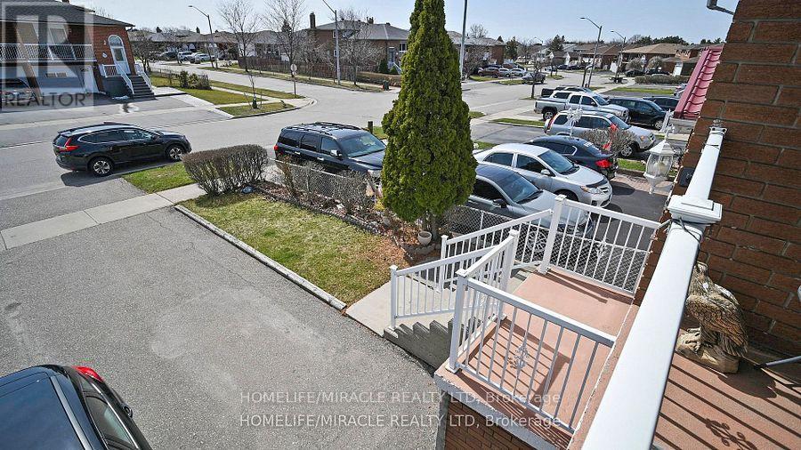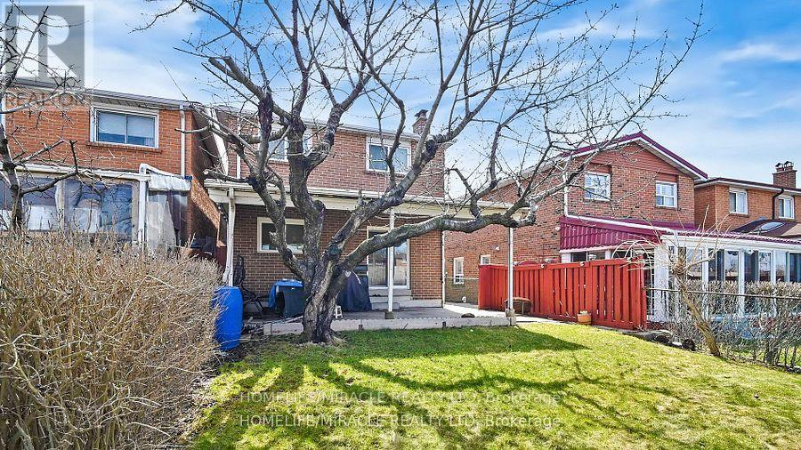7433 Sigsbee Drive Mississauga (Malton), Ontario L4T 3S5
5 Bedroom
4 Bathroom
700 - 1100 sqft
Fireplace
Central Air Conditioning
Forced Air
$1,050,000
Tastefully Renovated rare 5 Level Backsplit On A 160 Ft Deep Lot Nicely Landscaped perfect for summer fun. Lots of $$$ spent on upgrades, Modern Open concept Family Size Kitchen with Quartz counters & backsplash, Iron pickets, New wide plank hardwood floors, Upgraded washrm, W/O From Family Room To Newly Covered Patio. Newer patio door & vinyl windows, In-Law Suite With Separate Entrance Very Well Kept Home In Quiet Neighborhood. Finished basement is rented out. Walk To Bus And Shopping. (id:56889)
Property Details
| MLS® Number | W12152442 |
| Property Type | Single Family |
| Community Name | Malton |
| Parking Space Total | 5 |
Building
| Bathroom Total | 4 |
| Bedrooms Above Ground | 4 |
| Bedrooms Below Ground | 1 |
| Bedrooms Total | 5 |
| Appliances | Water Heater |
| Basement Features | Apartment In Basement, Separate Entrance |
| Basement Type | N/a |
| Construction Style Attachment | Detached |
| Construction Style Split Level | Backsplit |
| Cooling Type | Central Air Conditioning |
| Exterior Finish | Brick |
| Fireplace Present | Yes |
| Flooring Type | Parquet, Ceramic |
| Foundation Type | Brick |
| Half Bath Total | 1 |
| Heating Fuel | Natural Gas |
| Heating Type | Forced Air |
| Size Interior | 700 - 1100 Sqft |
| Type | House |
| Utility Water | Municipal Water |
Parking
| Detached Garage | |
| Garage |
Land
| Acreage | No |
| Sewer | Sanitary Sewer |
| Size Depth | 160 Ft ,2 In |
| Size Frontage | 30 Ft |
| Size Irregular | 30 X 160.2 Ft |
| Size Total Text | 30 X 160.2 Ft|under 1/2 Acre |
Rooms
| Level | Type | Length | Width | Dimensions |
|---|---|---|---|---|
| Basement | Recreational, Games Room | 6.1 m | 4.5 m | 6.1 m x 4.5 m |
| Lower Level | Bedroom 4 | 3.15 m | 2.65 m | 3.15 m x 2.65 m |
| Lower Level | Family Room | 6.4 m | 4.1 m | 6.4 m x 4.1 m |
| Main Level | Living Room | 4.55 m | 3.45 m | 4.55 m x 3.45 m |
| Main Level | Dining Room | 3.2 m | 2.6 m | 3.2 m x 2.6 m |
| Main Level | Kitchen | 6.2 m | 2.85 m | 6.2 m x 2.85 m |
| Upper Level | Primary Bedroom | 4.25 m | 3.55 m | 4.25 m x 3.55 m |
| Upper Level | Bedroom 2 | 3.25 m | 2.65 m | 3.25 m x 2.65 m |
| Upper Level | Bedroom 3 | 4.2 m | 2.85 m | 4.2 m x 2.85 m |
https://www.realtor.ca/real-estate/28321312/7433-sigsbee-drive-mississauga-malton-malton


HOMELIFE/MIRACLE REALTY LTD
821 Bovaird Dr West #31
Brampton, Ontario L6X 0T9
821 Bovaird Dr West #31
Brampton, Ontario L6X 0T9
(905) 455-5100
(905) 455-5110
Interested?
Contact us for more information

