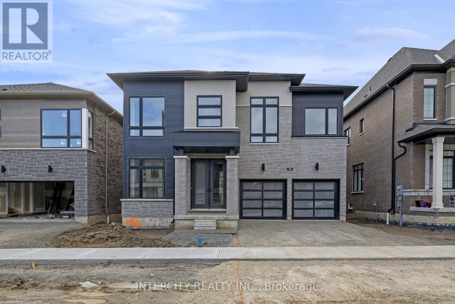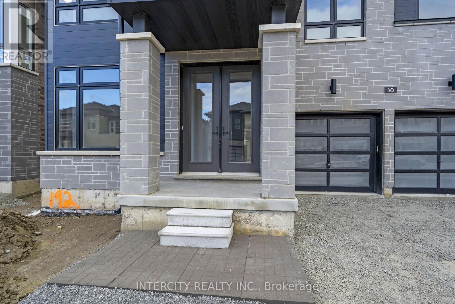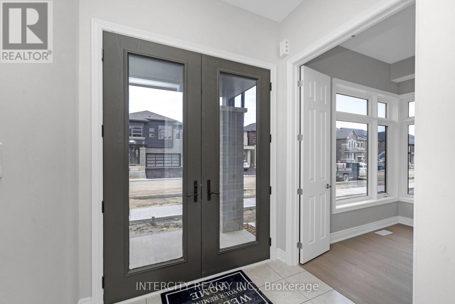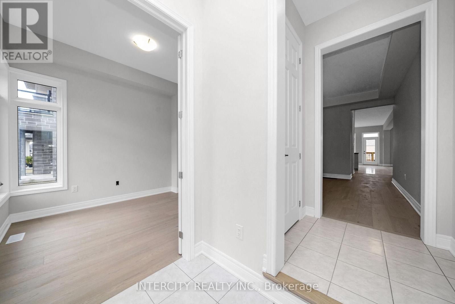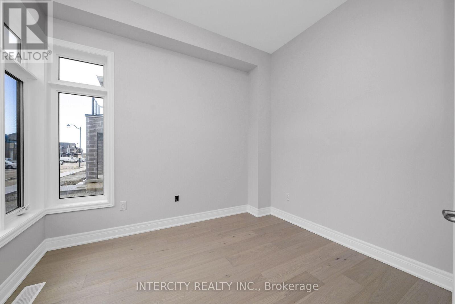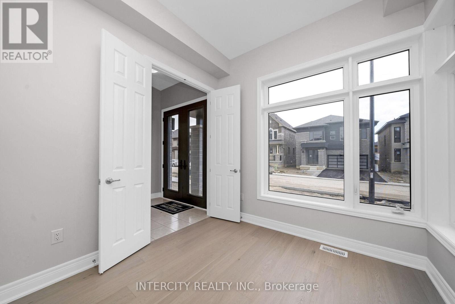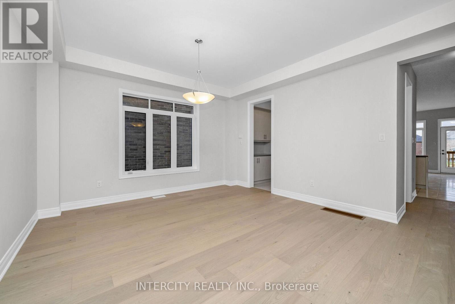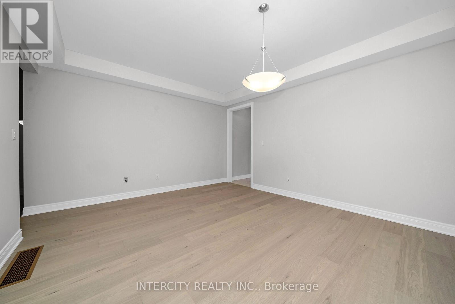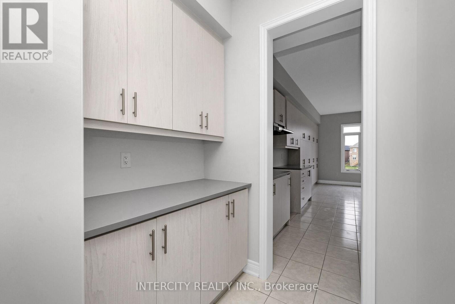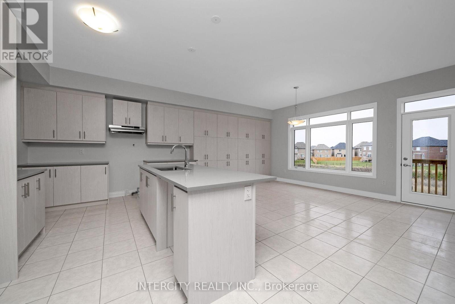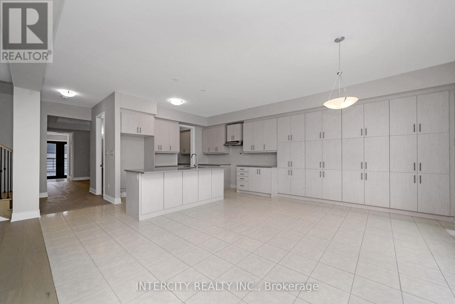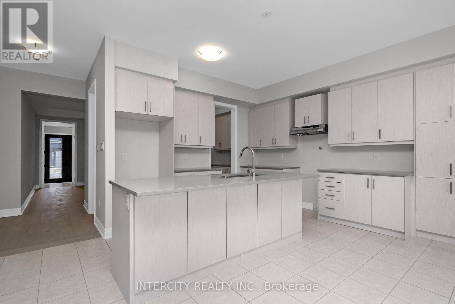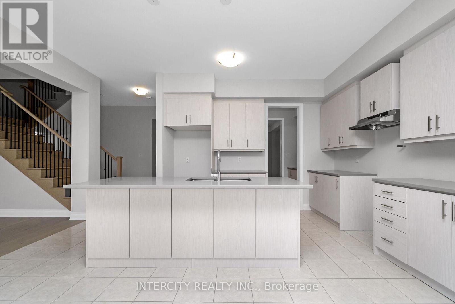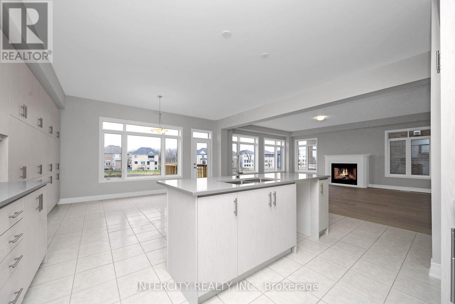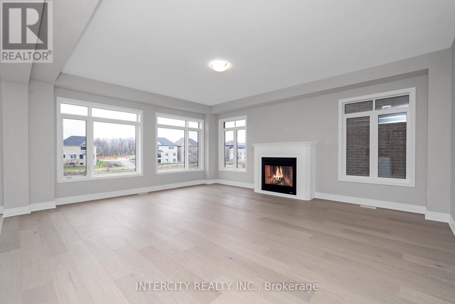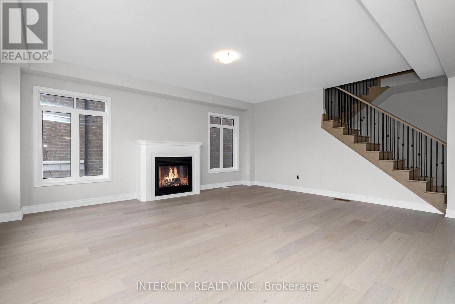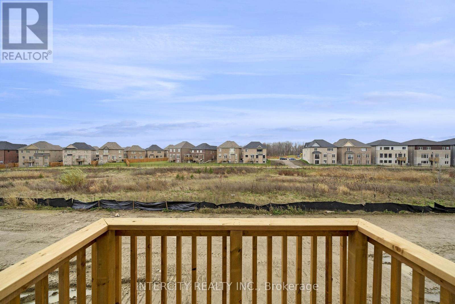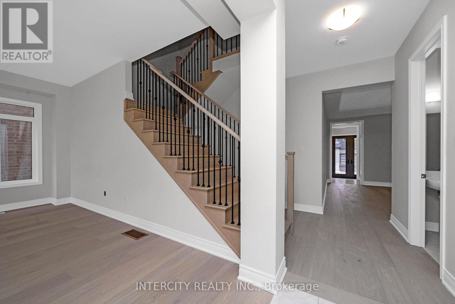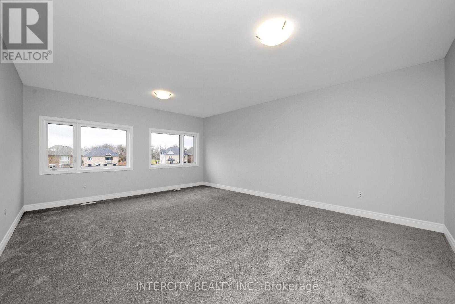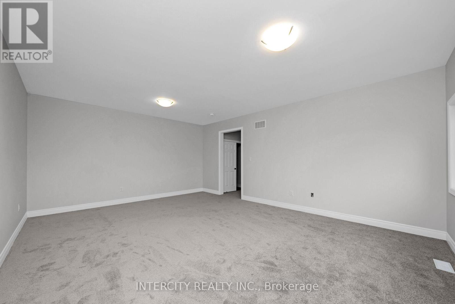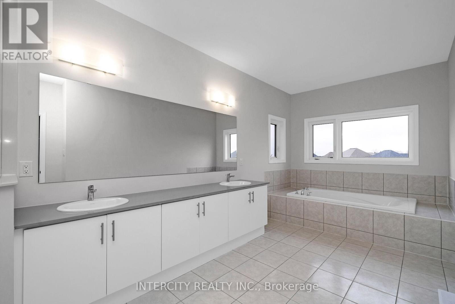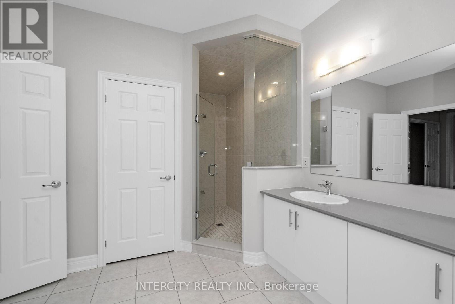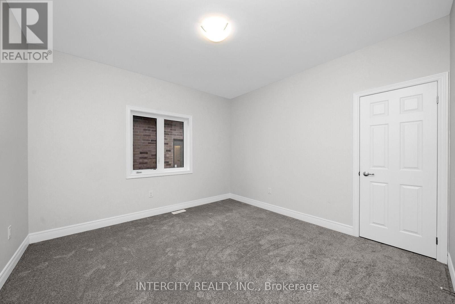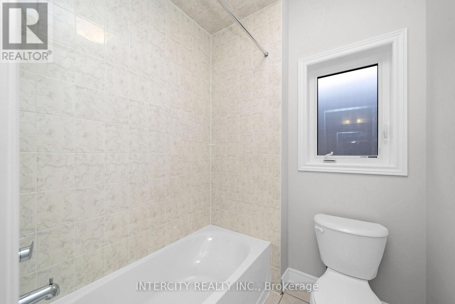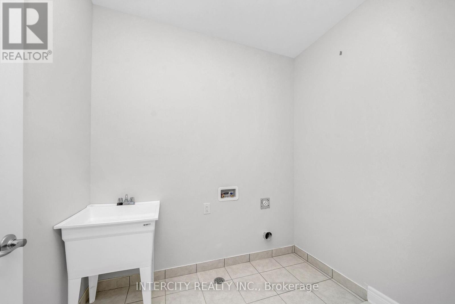Lot 192 - 38 Keyworth Crescent Brampton (Sandringham-Wellington), Ontario L6R 4E8
$2,207,990
Welcome to the prestige Mayfield Village. Discover your new home at " The Bright Side " community built by the renowned Remington Homes. Beautiful elegant home back to ravine. 3437 sq.ft., The Queenston model. 9ft on main and second floor. Open concept living. Luxury hardwood flooring on main and upstairs hallway. Gas fireplace. Iron pickets. Spectacular unfinished walk-out basement with extra big windows. Don't miss out on the exceptional home **EXTRAS** Coffered ceilings in dining room. Smooth ceilings on 2nd floor, upgraded hardwood flooring 7 1/2". Upgraded metal pickets. upgraded level 3 kitchen cabinets. Dep fridge enclosure. Blanco undermount kitchen sink. Water line R/I for fridge. (id:56889)
Property Details
| MLS® Number | W11442756 |
| Property Type | Single Family |
| Community Name | Sandringham-Wellington |
| Amenities Near By | Hospital, Park, Place Of Worship, Public Transit, Schools |
| Equipment Type | Water Heater |
| Features | Conservation/green Belt |
| Parking Space Total | 4 |
| Rental Equipment Type | Water Heater |
Building
| Bathroom Total | 4 |
| Bedrooms Above Ground | 4 |
| Bedrooms Total | 4 |
| Age | New Building |
| Appliances | Water Heater, Stove |
| Basement Development | Unfinished |
| Basement Features | Walk Out |
| Basement Type | N/a (unfinished) |
| Construction Style Attachment | Detached |
| Exterior Finish | Stone |
| Fireplace Present | Yes |
| Flooring Type | Ceramic, Carpeted |
| Foundation Type | Poured Concrete |
| Half Bath Total | 1 |
| Heating Fuel | Natural Gas |
| Heating Type | Forced Air |
| Stories Total | 2 |
| Size Interior | 3000 - 3500 Sqft |
| Type | House |
| Utility Water | Municipal Water |
Parking
| Garage |
Land
| Acreage | No |
| Land Amenities | Hospital, Park, Place Of Worship, Public Transit, Schools |
| Sewer | Sanitary Sewer |
| Size Depth | 90 Ft |
| Size Frontage | 44 Ft ,1 In |
| Size Irregular | 44.1 X 90 Ft |
| Size Total Text | 44.1 X 90 Ft |
Rooms
| Level | Type | Length | Width | Dimensions |
|---|---|---|---|---|
| Second Level | Primary Bedroom | 6.18 m | 4.6 m | 6.18 m x 4.6 m |
| Second Level | Bedroom 2 | 3.65 m | 3.65 m | 3.65 m x 3.65 m |
| Second Level | Bedroom 3 | 3.81 m | 4.9 m | 3.81 m x 4.9 m |
| Second Level | Bedroom 4 | 4.84 m | 3.69 m | 4.84 m x 3.69 m |
| Lower Level | Recreational, Games Room | Measurements not available | ||
| Ground Level | Living Room | 6.3 m | 5.09 m | 6.3 m x 5.09 m |
| Ground Level | Dining Room | 4.9 m | 4.35 m | 4.9 m x 4.35 m |
| Ground Level | Den | 3.07 m | 2.74 m | 3.07 m x 2.74 m |
| Ground Level | Kitchen | 5.24 m | 2.74 m | 5.24 m x 2.74 m |
| Ground Level | Eating Area | 5.24 m | 4.17 m | 5.24 m x 4.17 m |
Utilities
| Cable | Available |
| Electricity | Installed |
| Sewer | Installed |
Salesperson
(416) 798-7070

3600 Langstaff Rd., Ste14
Vaughan, Ontario L4L 9E7
(416) 798-7070
(905) 851-8794
Broker of Record
(416) 798-7070

3600 Langstaff Rd., Ste14
Vaughan, Ontario L4L 9E7
(416) 798-7070
(905) 851-8794
Interested?
Contact us for more information

