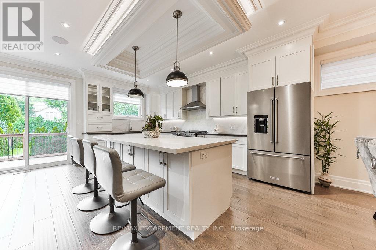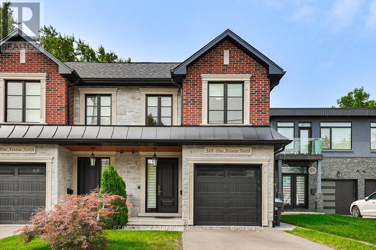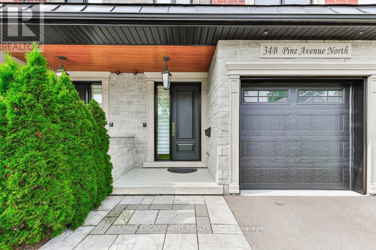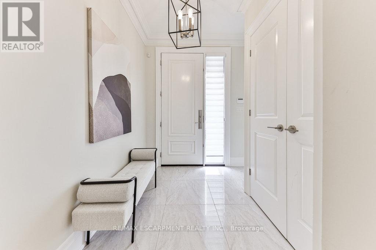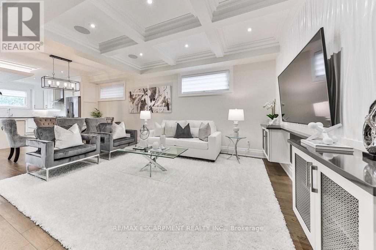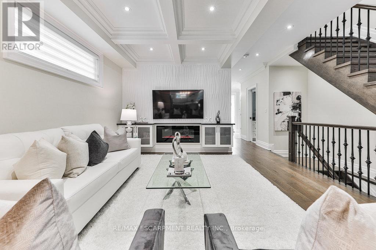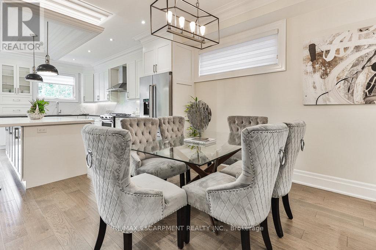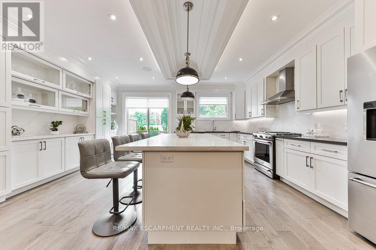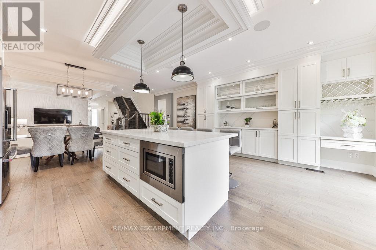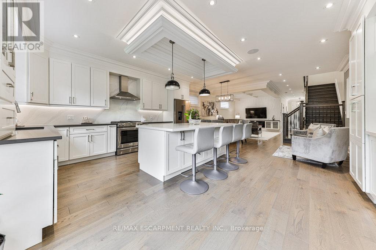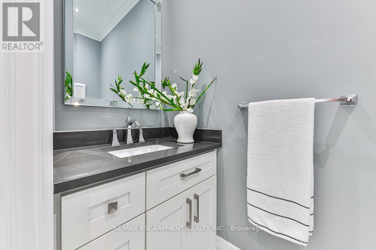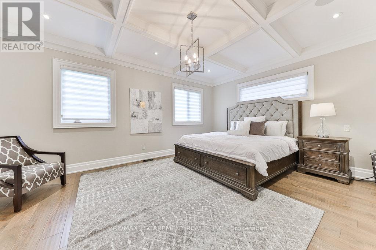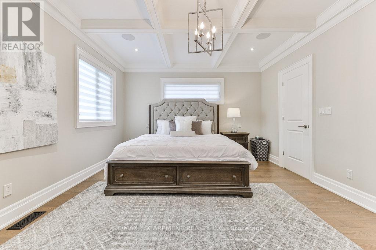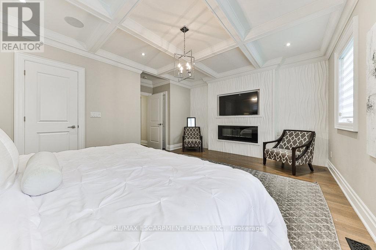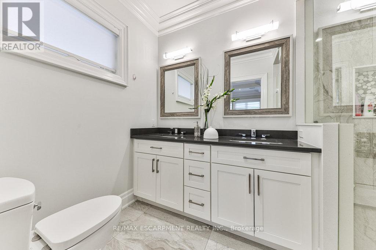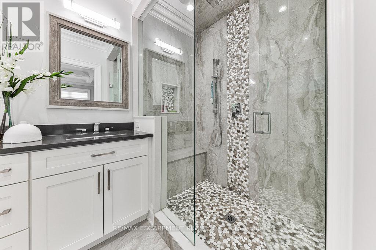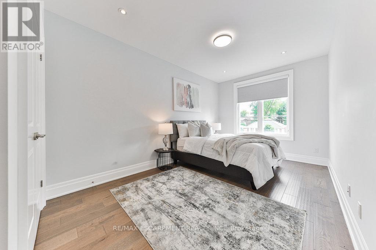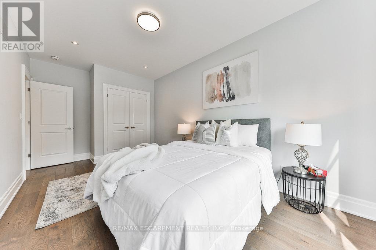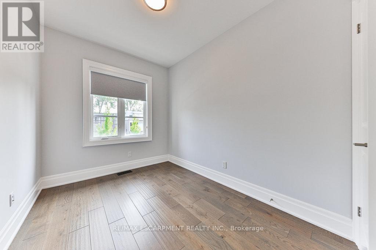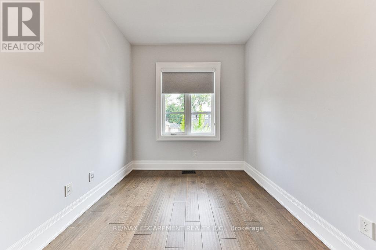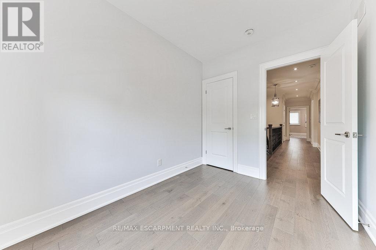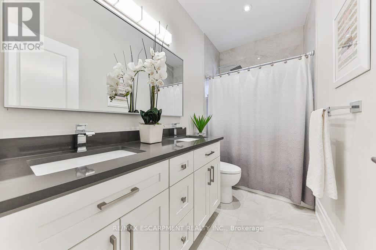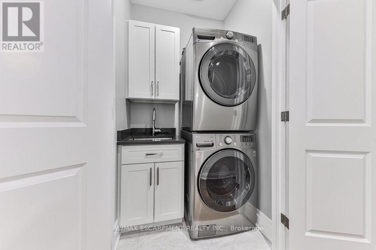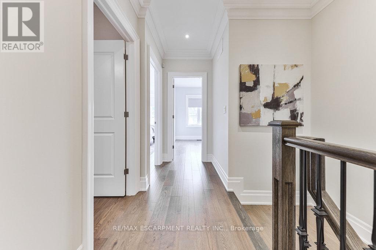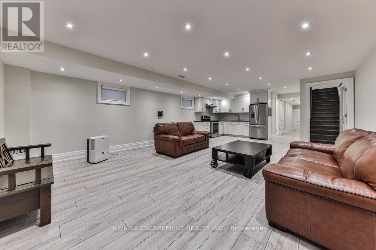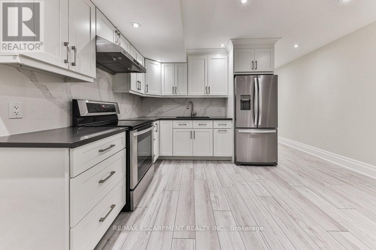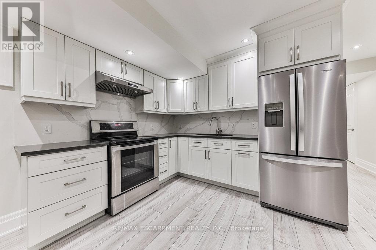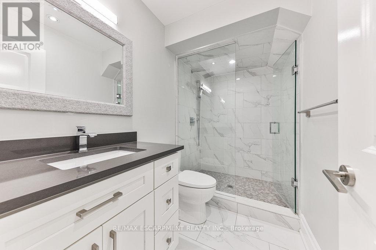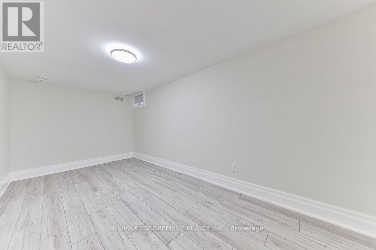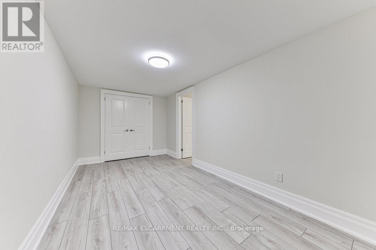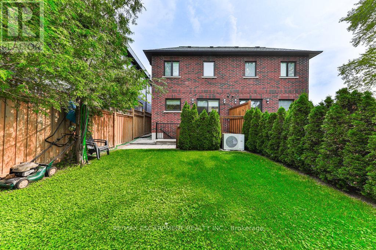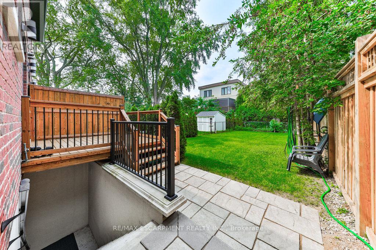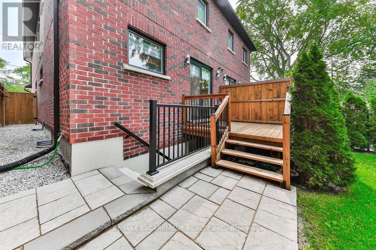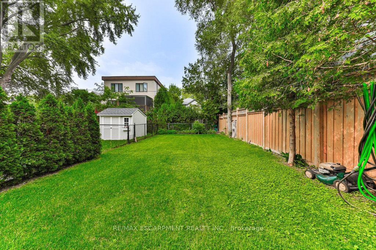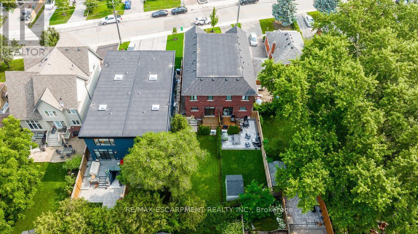34b Pine Avenue N Mississauga (Port Credit), Ontario L5H 2P8
$1,849,000
This beautifully upgraded home in Port Credit, one of Mississauga's most sought-after neighbourhoods, offers the perfect blend of luxury and functionality. With the potential for extra rental income or a private in-law suite, it features a separate basement entrance. The spacious semi-detached design includes an open-concept main floor with a gourmet kitchen, elegant mouldings, and sunlit living and dining areas, ideal for modern living. The luxurious primary suite is a standout, complete with coffered ceilings, custom built-ins, and a spa-like ensuite. Generously sized bedrooms and a fully finished basement with a large bedroom, full bath, and private walk-up entrance provide versatile space for family, guests, or tenants. (id:56889)
Property Details
| MLS® Number | W12360290 |
| Property Type | Single Family |
| Community Name | Port Credit |
| Amenities Near By | Park, Schools, Public Transit |
| Community Features | School Bus |
| Features | In-law Suite |
| Parking Space Total | 3 |
Building
| Bathroom Total | 4 |
| Bedrooms Above Ground | 4 |
| Bedrooms Below Ground | 1 |
| Bedrooms Total | 5 |
| Amenities | Fireplace(s) |
| Appliances | Garage Door Opener Remote(s), Oven - Built-in |
| Basement Features | Separate Entrance |
| Basement Type | N/a |
| Construction Style Attachment | Semi-detached |
| Cooling Type | Central Air Conditioning |
| Exterior Finish | Brick, Stone |
| Fire Protection | Smoke Detectors |
| Fireplace Present | Yes |
| Fireplace Total | 1 |
| Flooring Type | Laminate, Hardwood |
| Foundation Type | Concrete, Block |
| Half Bath Total | 1 |
| Heating Fuel | Natural Gas |
| Heating Type | Forced Air |
| Stories Total | 2 |
| Size Interior | 2000 - 2500 Sqft |
| Type | House |
| Utility Water | Municipal Water |
Parking
| Garage |
Land
| Acreage | No |
| Land Amenities | Park, Schools, Public Transit |
| Sewer | Sanitary Sewer |
| Size Depth | 149 Ft ,6 In |
| Size Frontage | 25 Ft |
| Size Irregular | 25 X 149.5 Ft |
| Size Total Text | 25 X 149.5 Ft |
| Zoning Description | R2 |
Rooms
| Level | Type | Length | Width | Dimensions |
|---|---|---|---|---|
| Basement | Bedroom 5 | 2.6 m | 5.13 m | 2.6 m x 5.13 m |
| Basement | Recreational, Games Room | 5.33 m | 6.92 m | 5.33 m x 6.92 m |
| Basement | Kitchen | 3.01 m | 2.59 m | 3.01 m x 2.59 m |
| Main Level | Living Room | 4.41 m | 4.22 m | 4.41 m x 4.22 m |
| Main Level | Dining Room | 5.59 m | 2.65 m | 5.59 m x 2.65 m |
| Main Level | Kitchen | 5.59 m | 4.91 m | 5.59 m x 4.91 m |
| Upper Level | Primary Bedroom | 5.61 m | 5.19 m | 5.61 m x 5.19 m |
| Upper Level | Bedroom 2 | 3.04 m | 5.5 m | 3.04 m x 5.5 m |
| Upper Level | Bedroom 3 | 2.92 m | 4.32 m | 2.92 m x 4.32 m |
| Upper Level | Bedroom 4 | 2.46 m | 3.33 m | 2.46 m x 3.33 m |
https://www.realtor.ca/real-estate/28768392/34b-pine-avenue-n-mississauga-port-credit-port-credit

1320 Cornwall Rd Unit 103b
Oakville, Ontario L6J 7W5
(905) 842-7677
Interested?
Contact us for more information

